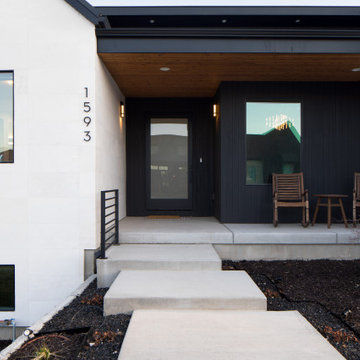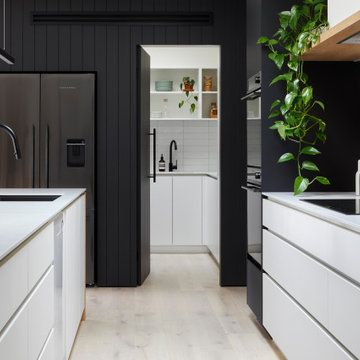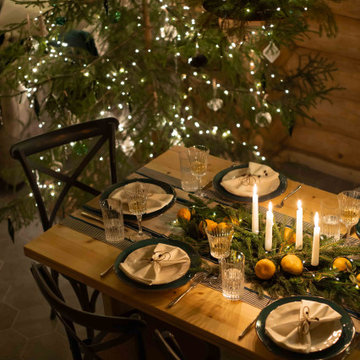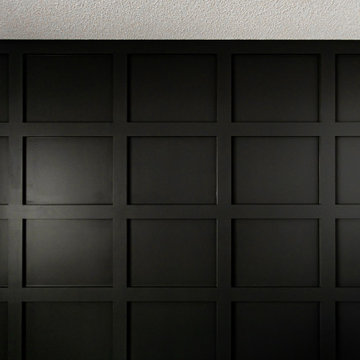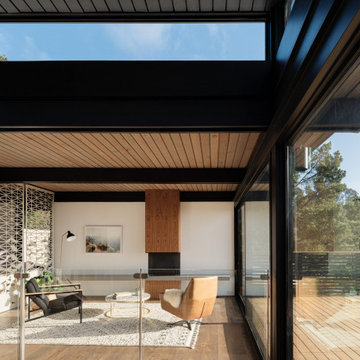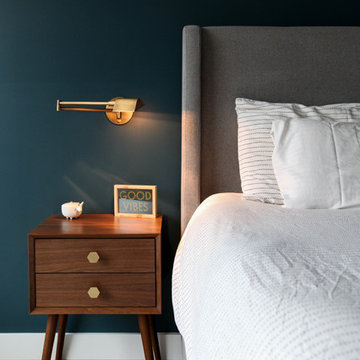Scandinavian Black Home Design Photos
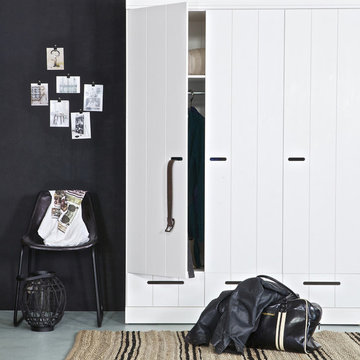
Versatile and elegant these cabinets go with anything and offer a wide range of storage options. Build your own storage wall with this contemporary kids bedroom wardrobe. A great way to create storage. This stylish freestanding cabinet is made from scandinavian solid pine with a white painted finish, with white melamine interior shelving. Alternatively customise these lockers with a coat of paint in a colour of your choosing to fit any bedroom theme. A 3 door cupboard that look stylish freestanding or against another connect. The wardrobe comes with a standard interior, but why not add drawers for a stylish storage solution.
Features and Benefits:
3 door cabinet with shelves, partition and rail.
FSC approved timber.
Made from solid pine with white painted finish.
White melamine interior shelving.
Easy to paint your own.
Dimensions: Height 195cm Width 140cm Depth 53cm.
Optional Extras:
3 floor drawers +£75
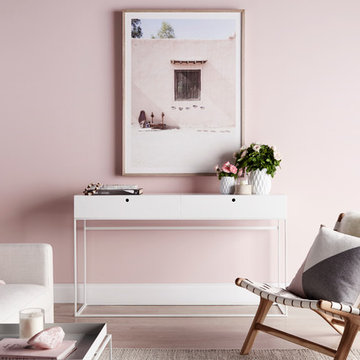
For the modern bohemian, the wanderer, the optimist, the creative, the bon vivant. An unconventional, carefree approach to the stylish life of the semi-nomadic, layering a blush, white, cream and dove grey colour palette, inspired by the ethereal style of Stevie Nicks.
Wild Heart Living Room Pack contains: limited edition 'Morocco' print by Georgina Skinner (oak framed and exclusive to Nathan + Jac), seadrift solid blackbutt timber stool in white, timber & glass tea light candle holder, ceramic geometric vase set, S collection scented soy candle (Gardenia), rose quartz, 'Chloe - Attitudes' coffee table book by Sarah Mower, marble tray, large sheepskin, 'Dolly' & 'Leah' 50 x 50cm cushions by Nathan + Jac.

Lower Level Living/Media Area features white oak walls, custom, reclaimed limestone fireplace surround, and media wall - Scandinavian Modern Interior - Indianapolis, IN - Trader's Point - Architect: HAUS | Architecture For Modern Lifestyles - Construction Manager: WERK | Building Modern - Christopher Short + Paul Reynolds - Photo: HAUS | Architecture - Photo: Premier Luxury Electronic Lifestyles
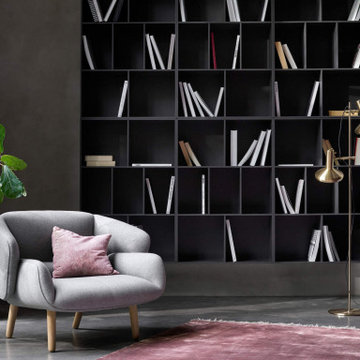
廊下、リビングルーム、ホームオフィス...配置場所に適したウォールシステムは個性と整理整頓を実現するのに格好のアイテムです。エレガントで座り心地の良い椅子を加えれば、あなただけの図書館に早変わり。くつろいで読書を楽しめます。
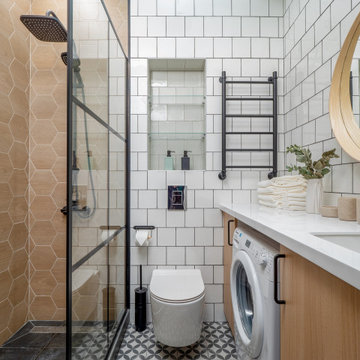
Design ideas for a scandinavian shower room bathroom in Other with flat-panel cabinets, light wood cabinets, an alcove shower, a wall mounted toilet, white tiles, green walls, a submerged sink, multi-coloured floors, white worktops and a laundry area.

Design ideas for a scandi cream and black u-shaped kitchen in New York with a belfast sink, flat-panel cabinets, black cabinets, grey splashback, light hardwood flooring, a breakfast bar, beige floors and white worktops.
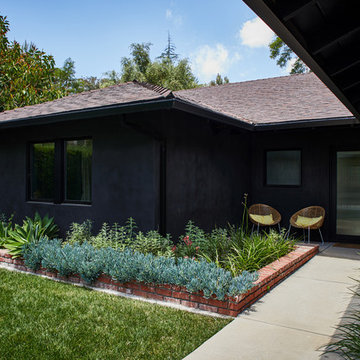
Exterior entry
Landscape design by Meg Rushing Coffee
Photo by Dan Arnold
This is an example of a medium sized and black scandi bungalow render detached house in Los Angeles with a hip roof and a shingle roof.
This is an example of a medium sized and black scandi bungalow render detached house in Los Angeles with a hip roof and a shingle roof.

Adrien DUQUESNEL
Inspiration for a scandinavian roof rooftop terrace in Rennes with a potted garden and a pergola.
Inspiration for a scandinavian roof rooftop terrace in Rennes with a potted garden and a pergola.

Container House interior
Design ideas for a small scandinavian l-shaped kitchen/diner in Seattle with a belfast sink, flat-panel cabinets, light wood cabinets, wood worktops, concrete flooring, an island, beige floors and beige worktops.
Design ideas for a small scandinavian l-shaped kitchen/diner in Seattle with a belfast sink, flat-panel cabinets, light wood cabinets, wood worktops, concrete flooring, an island, beige floors and beige worktops.
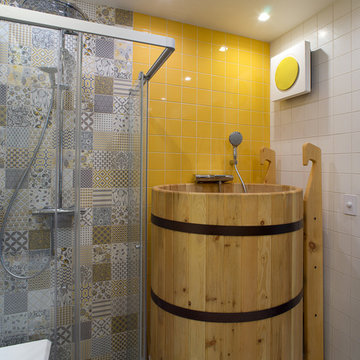
Александр Ивашутин
Design ideas for a scandi bathroom in Saint Petersburg.
Design ideas for a scandi bathroom in Saint Petersburg.
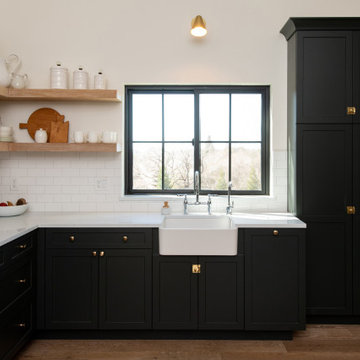
Design ideas for a medium sized scandi l-shaped open plan kitchen in Sacramento with a belfast sink, shaker cabinets, green cabinets, engineered stone countertops, white splashback, metro tiled splashback, stainless steel appliances, light hardwood flooring, no island, multi-coloured floors and white worktops.
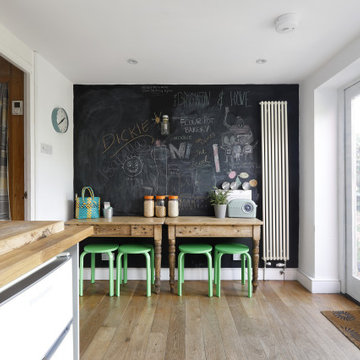
Emma Wood
Design ideas for a medium sized scandinavian kitchen/dining room in Sussex with white walls, medium hardwood flooring, no fireplace and brown floors.
Design ideas for a medium sized scandinavian kitchen/dining room in Sussex with white walls, medium hardwood flooring, no fireplace and brown floors.

photo by yoko inoue
Inspiration for a medium sized scandi hallway in Other with grey walls, a single front door, a medium wood front door and grey floors.
Inspiration for a medium sized scandi hallway in Other with grey walls, a single front door, a medium wood front door and grey floors.
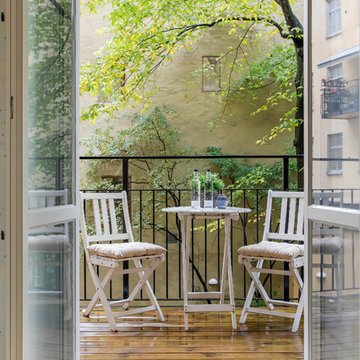
Inspiration for a medium sized scandinavian apartment balcony in Stockholm.
Scandinavian Black Home Design Photos
7




















