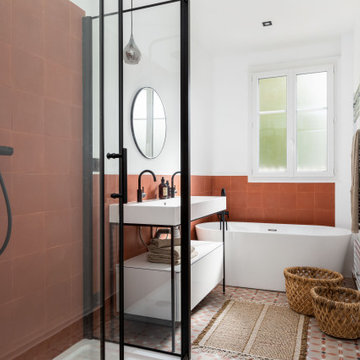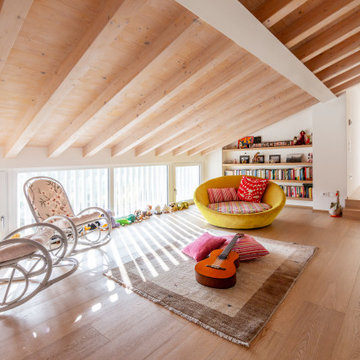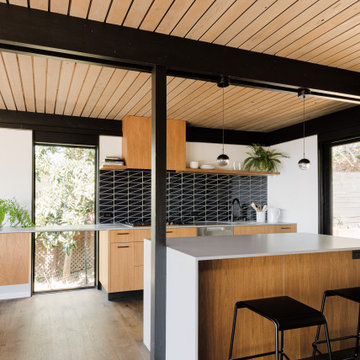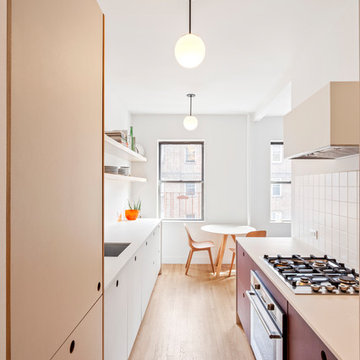Scandinavian Brown Home Design Photos
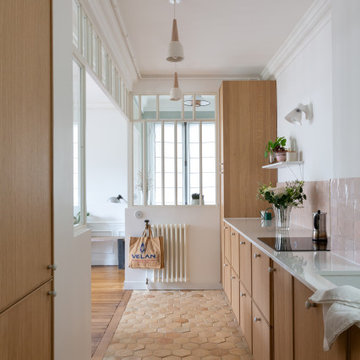
Rénovation complète et re structuration des volumes pour cet appartement familial. 2020.
Inspiration for a scandi kitchen in Paris.
Inspiration for a scandi kitchen in Paris.

Foto: Federico Villa Studio
Inspiration for a medium sized scandi grey and teal l-shaped enclosed kitchen in Milan with a submerged sink, recessed-panel cabinets, green cabinets, engineered stone countertops, grey splashback, engineered quartz splashback, stainless steel appliances, porcelain flooring, no island, multi-coloured floors and grey worktops.
Inspiration for a medium sized scandi grey and teal l-shaped enclosed kitchen in Milan with a submerged sink, recessed-panel cabinets, green cabinets, engineered stone countertops, grey splashback, engineered quartz splashback, stainless steel appliances, porcelain flooring, no island, multi-coloured floors and grey worktops.

Reforma integral Sube Interiorismo www.subeinteriorismo.com
Fotografía Biderbost Photo
Photo of a medium sized scandinavian ensuite bathroom in Bilbao with white cabinets, a built-in shower, a wall mounted toilet, blue tiles, ceramic tiles, ceramic flooring, a vessel sink, laminate worktops, a hinged door, brown worktops, a wall niche, a single sink, a built in vanity unit, blue walls, beige floors and flat-panel cabinets.
Photo of a medium sized scandinavian ensuite bathroom in Bilbao with white cabinets, a built-in shower, a wall mounted toilet, blue tiles, ceramic tiles, ceramic flooring, a vessel sink, laminate worktops, a hinged door, brown worktops, a wall niche, a single sink, a built in vanity unit, blue walls, beige floors and flat-panel cabinets.

Design ideas for a small scandinavian l-shaped kitchen in Lyon with a built-in sink, flat-panel cabinets, white cabinets, wood worktops, white splashback, integrated appliances, an island, white floors and beige worktops.

Inspiration for a scandinavian u-shaped kitchen in Lyon with flat-panel cabinets, beige cabinets, stainless steel appliances, light hardwood flooring, an island, beige floors, grey worktops, exposed beams and a vaulted ceiling.

White oak flooring, walnut cabinetry, white quartzite countertops, stainless appliances, white inset wall cabinets
Large scandi u-shaped open plan kitchen in Denver with a submerged sink, flat-panel cabinets, medium wood cabinets, quartz worktops, white splashback, ceramic splashback, stainless steel appliances, light hardwood flooring, an island and white worktops.
Large scandi u-shaped open plan kitchen in Denver with a submerged sink, flat-panel cabinets, medium wood cabinets, quartz worktops, white splashback, ceramic splashback, stainless steel appliances, light hardwood flooring, an island and white worktops.
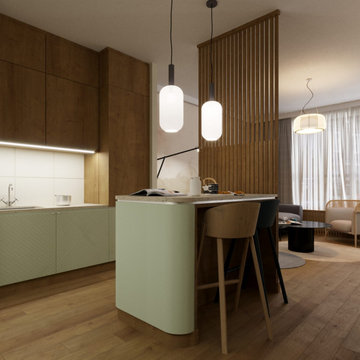
Design ideas for a medium sized scandinavian l-shaped open plan kitchen in Other with a single-bowl sink, green cabinets, terrazzo worktops, medium hardwood flooring, an island, brown floors and beige worktops.
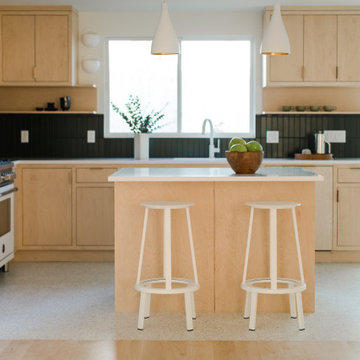
Hunter Green Backsplash Tile
Love a green subway tile backsplash? Consider timeless alternatives like deep Hunter Green in a subtle stacked pattern.
Tile shown: Hunter Green 2x8
DESIGN
Taylor + Taylor Co
PHOTOS
Tiffany J. Photography
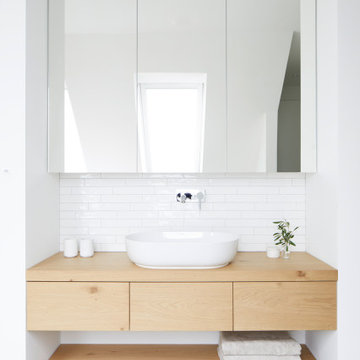
Design ideas for a scandi bathroom in Hamburg with a single sink and a floating vanity unit.

Accessory Dwelling Unit / Home Office w/Bike Rack
This is an example of a medium sized scandinavian study in Los Angeles with white walls, brown floors, a freestanding desk, laminate floors and feature lighting.
This is an example of a medium sized scandinavian study in Los Angeles with white walls, brown floors, a freestanding desk, laminate floors and feature lighting.
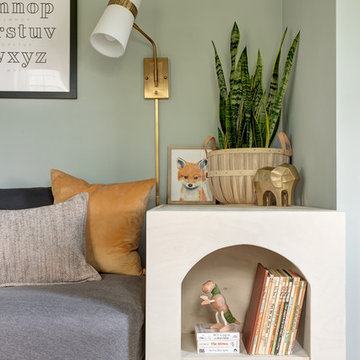
Inspiration for a scandi gender neutral nursery in Philadelphia with grey walls and feature lighting.

Large scandinavian l-shaped kitchen in San Francisco with a belfast sink, white cabinets, white splashback, stainless steel appliances, an island, recessed-panel cabinets, quartz worktops, marble splashback, light hardwood flooring, beige floors and white worktops.

Inspiration for a large scandinavian open plan dining room in Munich with white walls, concrete flooring, a wood burning stove, a concrete fireplace surround, white floors and a wood ceiling.
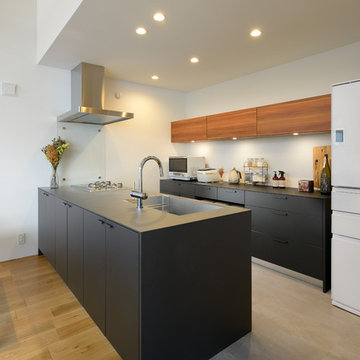
設計・施工 工藤工務店
Photo of a scandi kitchen in Other with a single-bowl sink, flat-panel cabinets, black cabinets, stainless steel worktops, concrete flooring, a breakfast bar, grey floors and black worktops.
Photo of a scandi kitchen in Other with a single-bowl sink, flat-panel cabinets, black cabinets, stainless steel worktops, concrete flooring, a breakfast bar, grey floors and black worktops.

Design ideas for a scandinavian single-wall kitchen in Other with a single-bowl sink, flat-panel cabinets, white cabinets, white splashback, a breakfast bar, beige floors and brown worktops.

Zesta Kitchens
Inspiration for an expansive scandinavian galley open plan kitchen in Melbourne with an integrated sink, open cabinets, light wood cabinets, engineered stone countertops, grey splashback, marble splashback, black appliances, light hardwood flooring, an island and grey worktops.
Inspiration for an expansive scandinavian galley open plan kitchen in Melbourne with an integrated sink, open cabinets, light wood cabinets, engineered stone countertops, grey splashback, marble splashback, black appliances, light hardwood flooring, an island and grey worktops.
Scandinavian Brown Home Design Photos
4




















