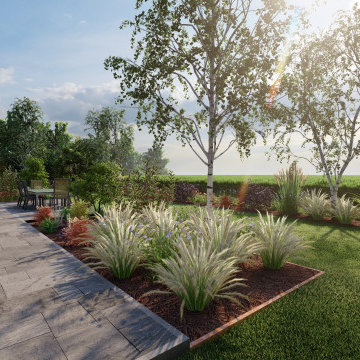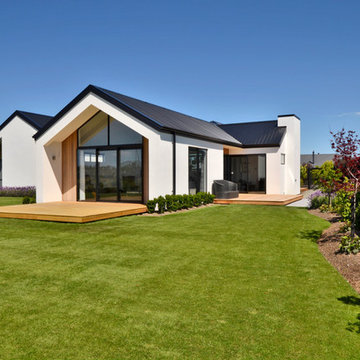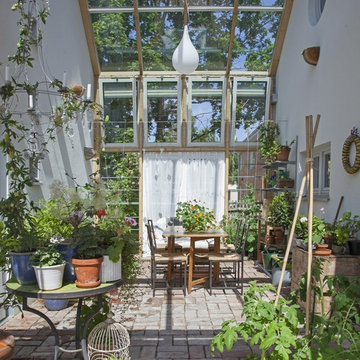Scandinavian Green Home Design Photos
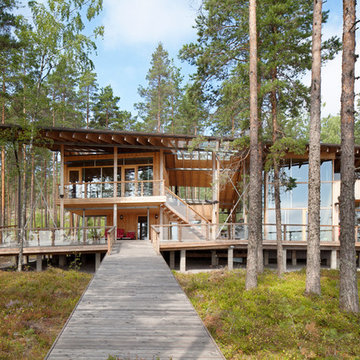
Large and brown scandinavian two floor detached house in Grenoble with wood cladding, a flat roof and a green roof.
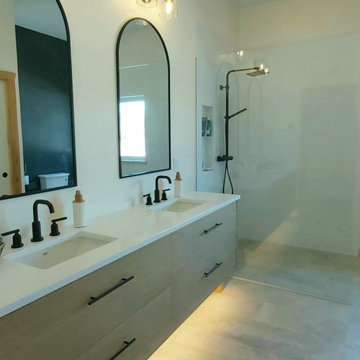
Scandanavian influences abound in this minimalist ensuite bath. Subtle textures and tones make for a very calming feel to the space, while the under cabinet lighting adds a touch of drama.

Inspiration for a beige scandi two floor detached house in Novosibirsk with wood cladding, a pitched roof and a brown roof.
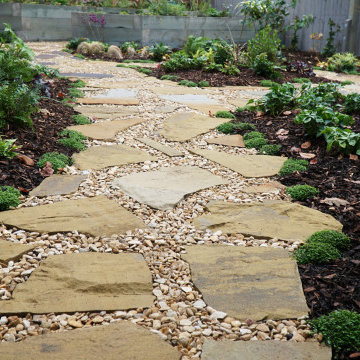
Like all projects this garden had a budget, we prefer to call this “An Investment”. The best place to start is with a design and materials specification. It’s at this point we can offer an accurate quotation and show off exactly what we can achieve within the budget.

A Scandinavian modern home in Shorewood, Minnesota with simple gable roof forms, black exterior, patio overlooking a nearby lake, and expansive windows.
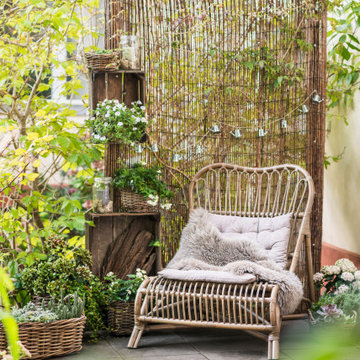
Eine gemütliche Sitzecke mit Decken, Kissen und Pflanzen im Außenbereich wurde geschaffen, um den goldenen Herbst in vollen Zügen genießen zu können.
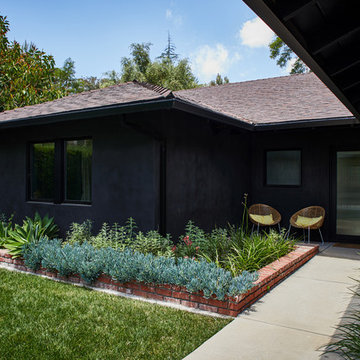
Exterior entry
Landscape design by Meg Rushing Coffee
Photo by Dan Arnold
This is an example of a medium sized and black scandi bungalow render detached house in Los Angeles with a hip roof and a shingle roof.
This is an example of a medium sized and black scandi bungalow render detached house in Los Angeles with a hip roof and a shingle roof.

Adrien DUQUESNEL
Inspiration for a scandinavian roof rooftop terrace in Rennes with a potted garden and a pergola.
Inspiration for a scandinavian roof rooftop terrace in Rennes with a potted garden and a pergola.

Container House interior
Design ideas for a small scandinavian l-shaped kitchen/diner in Seattle with a belfast sink, flat-panel cabinets, light wood cabinets, wood worktops, concrete flooring, an island, beige floors and beige worktops.
Design ideas for a small scandinavian l-shaped kitchen/diner in Seattle with a belfast sink, flat-panel cabinets, light wood cabinets, wood worktops, concrete flooring, an island, beige floors and beige worktops.
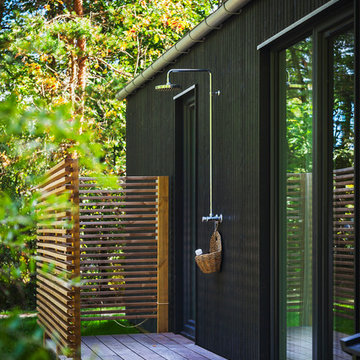
EBK HUSE a/s
This is an example of a scandinavian back terrace in Copenhagen with an outdoor shower.
This is an example of a scandinavian back terrace in Copenhagen with an outdoor shower.
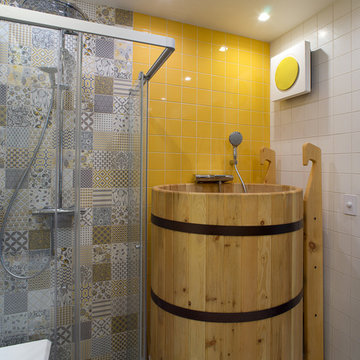
Александр Ивашутин
Design ideas for a scandi bathroom in Saint Petersburg.
Design ideas for a scandi bathroom in Saint Petersburg.
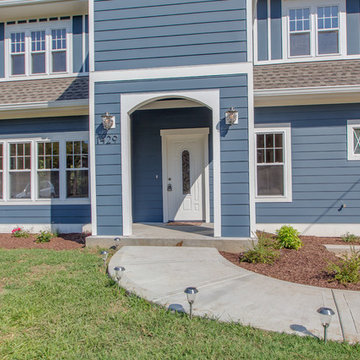
Audrey Spillman
Inspiration for a large and blue scandinavian two floor house exterior in Nashville with concrete fibreboard cladding and a pitched roof.
Inspiration for a large and blue scandinavian two floor house exterior in Nashville with concrete fibreboard cladding and a pitched roof.
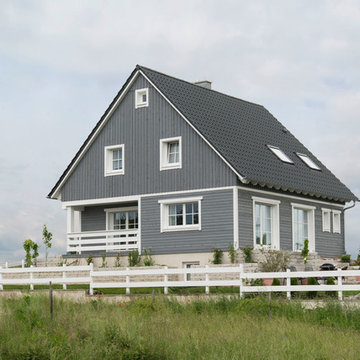
Gey scandi two floor house exterior in Munich with wood cladding and a pitched roof.

This is an example of a medium sized scandinavian ensuite bathroom in Denver with an integrated sink, flat-panel cabinets, light wood cabinets, wooden worktops, a freestanding bath, a walk-in shower, a one-piece toilet, blue tiles, glass tiles, white walls and ceramic flooring.
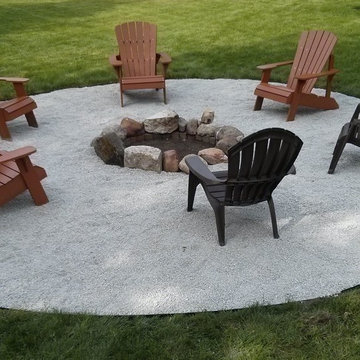
Council ring style fire pit designed in the spirit of the properties original landscape architect, Jens Jensen.
Designed by:
ENVIRONMENTS Studio
Day 1 after installation.
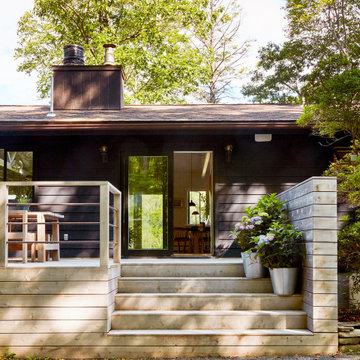
We built the deck with STK-grade cedar that continuously wrap the sides and risers. Railings are 1" copper piping.
Inspiration for a large scandinavian back terrace in New York with no cover.
Inspiration for a large scandinavian back terrace in New York with no cover.
Scandinavian Green Home Design Photos
5




















