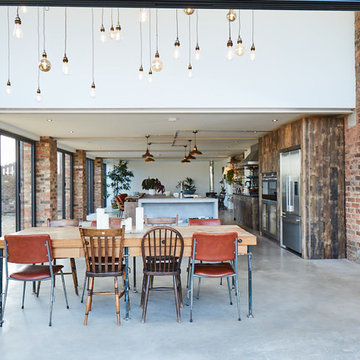Scandinavian Kitchen with Concrete Flooring Ideas and Designs
Refine by:
Budget
Sort by:Popular Today
141 - 160 of 640 photos
Item 1 of 3
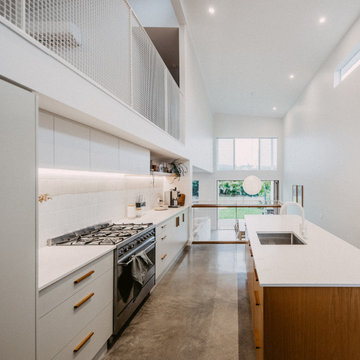
Small scandinavian galley open plan kitchen in Newcastle - Maitland with concrete flooring, an island and grey floors.
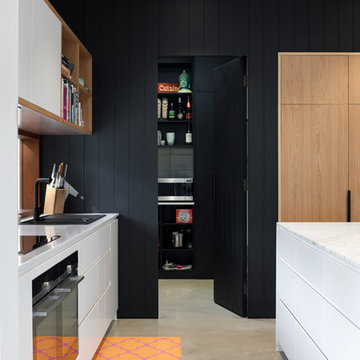
CR3
Photo of a medium sized scandinavian galley kitchen pantry in Adelaide with a built-in sink, engineered stone countertops, window splashback, black appliances, concrete flooring and an island.
Photo of a medium sized scandinavian galley kitchen pantry in Adelaide with a built-in sink, engineered stone countertops, window splashback, black appliances, concrete flooring and an island.
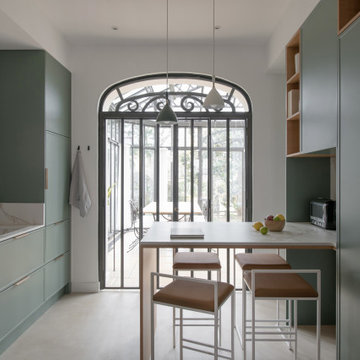
C'est dans une sublime maison de maître de Montchat, dans le 3ème arrondissement de Lyon que s'installe ce projet. Deux espaces distincts ont laissé place à un volume traversant, exploitant la grande hauteur sous plafond et permettant de profiter de la lumière naturelle tout au long de la journée. Afin d'accentuer cet effet traversant, la cuisine sur-mesure a été imaginée tout en longueur avec deux vastes linéaires qui la rende très fonctionnelle pour une famille de 5 personnes. Le regard circule désormais de la cour au jardin et la teinte des éléments de cuisine ainsi que le papier-peint font entrer la nature à l'intérieur.
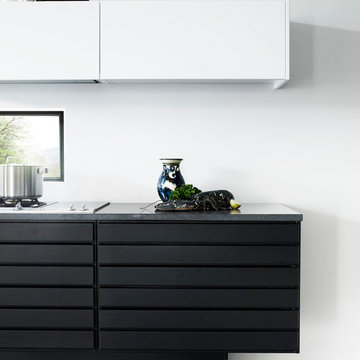
Small scandi single-wall open plan kitchen in London with black cabinets, granite worktops, stainless steel appliances, concrete flooring and no island.
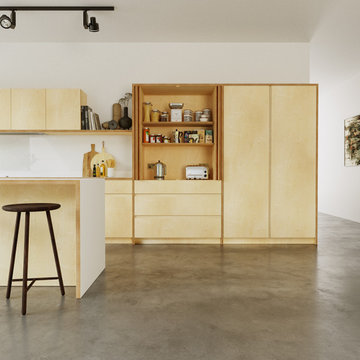
Using our Standard range of cabinets, we can create a minimal and modern feel to your kitchen space.
Shown here is the clear lacquered Birch Plywood. We also offer various soft touch laminates and real wood veneers.
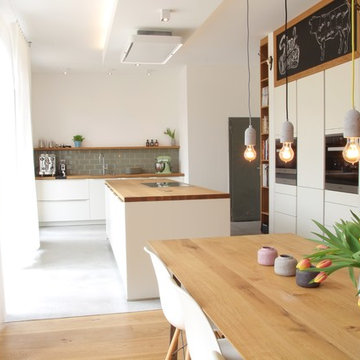
Design ideas for a large scandinavian galley open plan kitchen in Dortmund with a built-in sink, flat-panel cabinets, white cabinets, wood worktops, green splashback, metro tiled splashback, stainless steel appliances, concrete flooring, an island and grey floors.
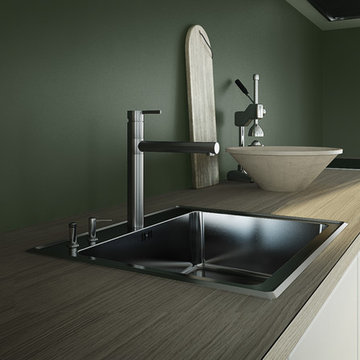
Large scandi kitchen in Copenhagen with flat-panel cabinets, white cabinets, green splashback, white appliances, concrete flooring, no island and grey floors.
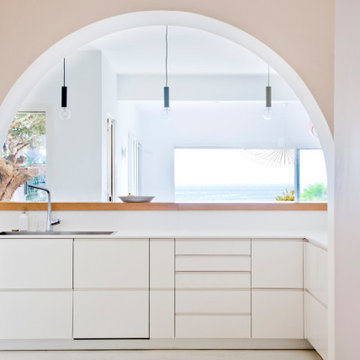
Anthony Toulon
Photo of an expansive scandi galley open plan kitchen with a submerged sink, beaded cabinets, composite countertops, white splashback, stainless steel appliances, concrete flooring and white floors.
Photo of an expansive scandi galley open plan kitchen with a submerged sink, beaded cabinets, composite countertops, white splashback, stainless steel appliances, concrete flooring and white floors.
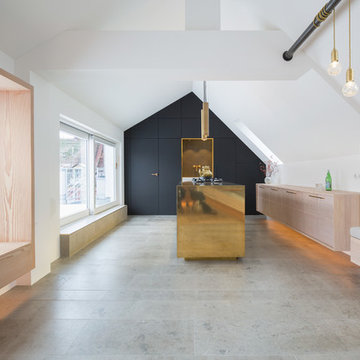
fabi Architekten bda
Design ideas for a large scandinavian galley open plan kitchen in Munich with flat-panel cabinets, medium wood cabinets, concrete flooring, multiple islands and grey floors.
Design ideas for a large scandinavian galley open plan kitchen in Munich with flat-panel cabinets, medium wood cabinets, concrete flooring, multiple islands and grey floors.
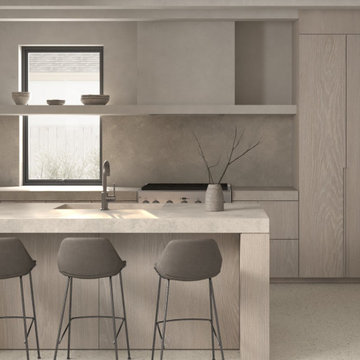
This is an example of a medium sized scandinavian u-shaped open plan kitchen in Phoenix with an integrated sink, flat-panel cabinets, light wood cabinets, concrete worktops, grey splashback, stone slab splashback, stainless steel appliances, concrete flooring, a breakfast bar, grey floors, grey worktops and a coffered ceiling.
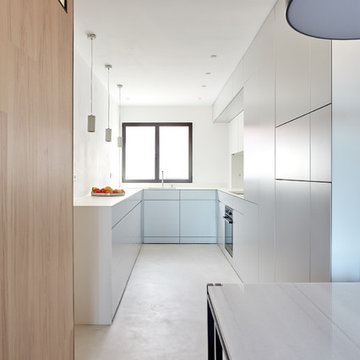
La cocina ha sido diseñada por La Reina Obrera y construida por Marcelo Giacobonne.
Small scandi u-shaped kitchen/diner in Madrid with a submerged sink, flat-panel cabinets, grey cabinets, engineered stone countertops, white splashback, integrated appliances, concrete flooring, no island, grey floors and white worktops.
Small scandi u-shaped kitchen/diner in Madrid with a submerged sink, flat-panel cabinets, grey cabinets, engineered stone countertops, white splashback, integrated appliances, concrete flooring, no island, grey floors and white worktops.
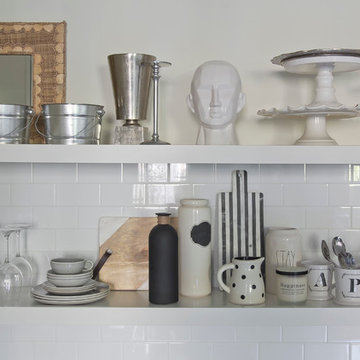
Jennifer Kesler
Design ideas for a small scandinavian l-shaped kitchen/diner in Atlanta with a submerged sink, flat-panel cabinets, white cabinets, marble worktops, white splashback, ceramic splashback, stainless steel appliances, concrete flooring and no island.
Design ideas for a small scandinavian l-shaped kitchen/diner in Atlanta with a submerged sink, flat-panel cabinets, white cabinets, marble worktops, white splashback, ceramic splashback, stainless steel appliances, concrete flooring and no island.
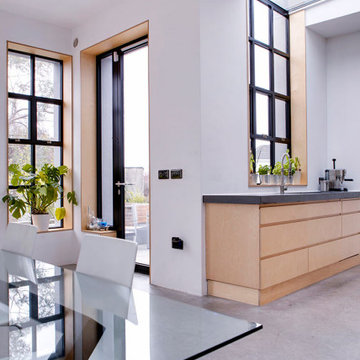
Kitchen Interior Architecture
Design ideas for a scandi kitchen in Dublin with a built-in sink, flat-panel cabinets, light wood cabinets, concrete worktops, concrete flooring, an island and black worktops.
Design ideas for a scandi kitchen in Dublin with a built-in sink, flat-panel cabinets, light wood cabinets, concrete worktops, concrete flooring, an island and black worktops.
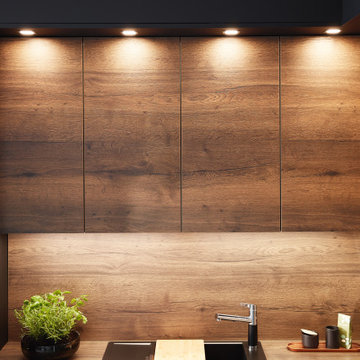
Matte Grey Fenix Laminate combined with a warm oak Evoke horizontal grain make this kitchen welcome even in a darker urban setting
Photo of a medium sized scandinavian l-shaped enclosed kitchen in Atlanta with a built-in sink, flat-panel cabinets, grey cabinets, laminate countertops, brown splashback, wood splashback, black appliances, concrete flooring, no island, grey floors and brown worktops.
Photo of a medium sized scandinavian l-shaped enclosed kitchen in Atlanta with a built-in sink, flat-panel cabinets, grey cabinets, laminate countertops, brown splashback, wood splashback, black appliances, concrete flooring, no island, grey floors and brown worktops.
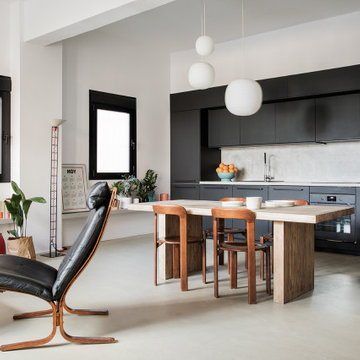
Inspiration for a scandi single-wall open plan kitchen in Madrid with flat-panel cabinets, black cabinets, grey splashback, black appliances, concrete flooring, grey floors and grey worktops.

This is an example of a scandi l-shaped kitchen/diner in Paris with a submerged sink, beaded cabinets, light wood cabinets, concrete worktops, green splashback, ceramic splashback, integrated appliances, concrete flooring, a breakfast bar, blue floors and blue worktops.

The kitchen/dining/family area overlooks the garden to the rear of the plot. The kitchen can be screened off from the rest of the ground floor with sliding birch ply panels.
The kitchen comprises of 2 freestanding units from Bulthaup (one with a sink), an American fridge/freezer, a 100cm wide range cooker and a free standing dishwasher. It is a linear kitchen with the dining table occupying the space where one might choose to place an island. We felt that an island would be intrusive in the space and interrupt the flow of space from front courtyard to rear garden.
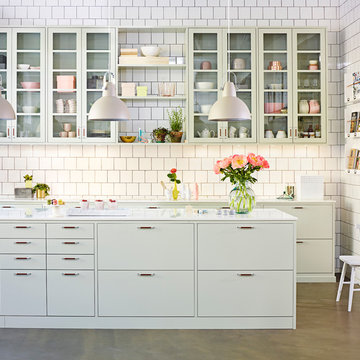
Köksluckan Bistro i färgen Lindblomsgrön med läderhandtag och vitrinskåp
Scandinavian galley kitchen in Malmo with flat-panel cabinets, green cabinets, white splashback, concrete flooring and an island.
Scandinavian galley kitchen in Malmo with flat-panel cabinets, green cabinets, white splashback, concrete flooring and an island.

Using our Standard range of cabinets, we can create a minimal and modern feel to your kitchen space.
Shown here is the clear lacquered Birch Plywood. We also offer various soft touch laminates and real wood veneers.
Scandinavian Kitchen with Concrete Flooring Ideas and Designs
8
