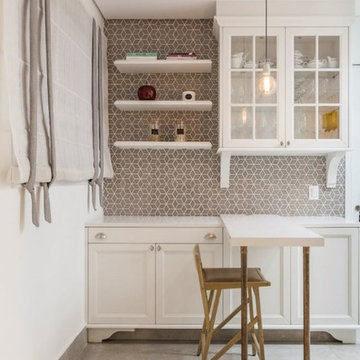Scandinavian Kitchen with Concrete Flooring Ideas and Designs
Refine by:
Budget
Sort by:Popular Today
161 - 180 of 640 photos
Item 1 of 3
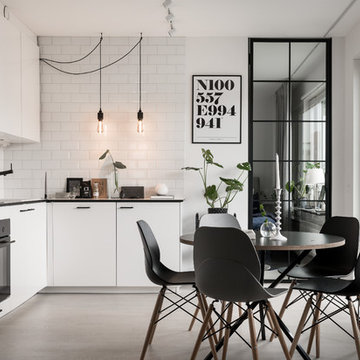
Design ideas for a medium sized scandi l-shaped kitchen in Stockholm with flat-panel cabinets, white cabinets, integrated appliances, concrete flooring, no island and white floors.
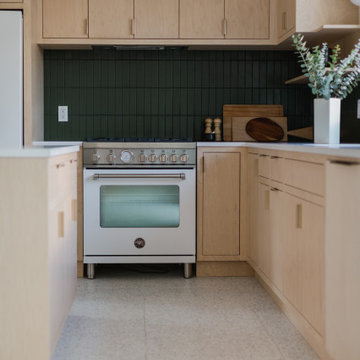
Hunter Green Backsplash Tile
Love a green subway tile backsplash? Consider timeless alternatives like deep Hunter Green in a subtle stacked pattern.
Tile shown: Hunter Green 2x8
DESIGN
Taylor + Taylor Co
PHOTOS
Tiffany J. Photography
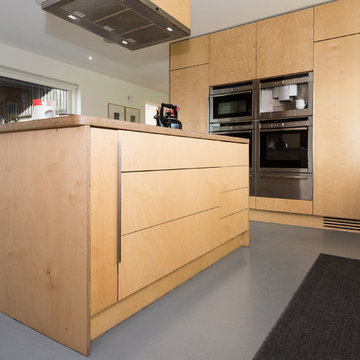
David Brown Photography
This is an example of a large scandi u-shaped open plan kitchen in Other with a belfast sink, light wood cabinets, wood worktops, stainless steel appliances, concrete flooring, an island and grey floors.
This is an example of a large scandi u-shaped open plan kitchen in Other with a belfast sink, light wood cabinets, wood worktops, stainless steel appliances, concrete flooring, an island and grey floors.
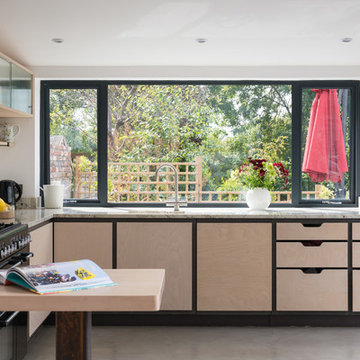
Photo of a scandi l-shaped kitchen in Other with flat-panel cabinets, light wood cabinets, window splashback, concrete flooring, a breakfast bar, grey floors and grey worktops.
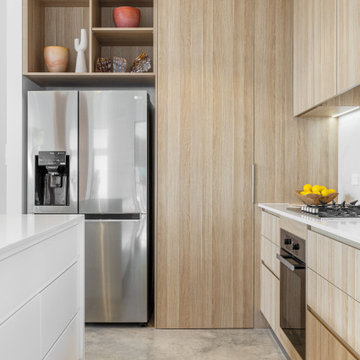
Inspiration for a scandi l-shaped kitchen in Perth with a submerged sink, flat-panel cabinets, light wood cabinets, engineered stone countertops, white splashback, engineered quartz splashback, stainless steel appliances, concrete flooring, an island, grey floors and white worktops.
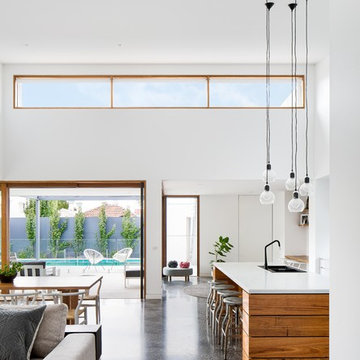
Kitchen and living space with high ceiling and pitched roof.
This is an example of a medium sized scandi single-wall open plan kitchen in Melbourne with a built-in sink, flat-panel cabinets, white cabinets, marble worktops, white splashback, marble splashback, white appliances, concrete flooring, an island, grey floors and white worktops.
This is an example of a medium sized scandi single-wall open plan kitchen in Melbourne with a built-in sink, flat-panel cabinets, white cabinets, marble worktops, white splashback, marble splashback, white appliances, concrete flooring, an island, grey floors and white worktops.
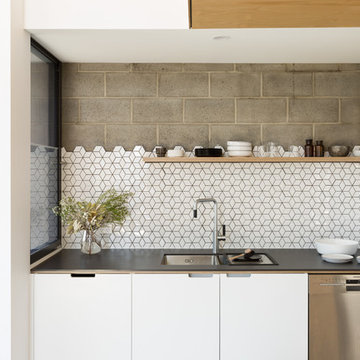
Bri Hammond
Photo of an expansive scandi galley open plan kitchen in Adelaide with flat-panel cabinets, white cabinets, composite countertops, white splashback, ceramic splashback, stainless steel appliances, concrete flooring, an island and grey floors.
Photo of an expansive scandi galley open plan kitchen in Adelaide with flat-panel cabinets, white cabinets, composite countertops, white splashback, ceramic splashback, stainless steel appliances, concrete flooring, an island and grey floors.

Nadja Endler © Houzz 2017
Photo of a medium sized scandinavian single-wall open plan kitchen in Stockholm with flat-panel cabinets, white cabinets, stainless steel worktops, white splashback, porcelain splashback, white appliances, concrete flooring, no island, white floors, an integrated sink and a feature wall.
Photo of a medium sized scandinavian single-wall open plan kitchen in Stockholm with flat-panel cabinets, white cabinets, stainless steel worktops, white splashback, porcelain splashback, white appliances, concrete flooring, no island, white floors, an integrated sink and a feature wall.
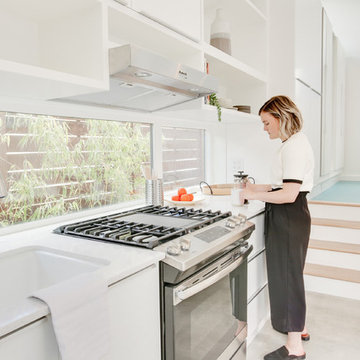
Small scandi galley open plan kitchen in Portland with a built-in sink, flat-panel cabinets, white cabinets, quartz worktops, concrete flooring, grey floors and white worktops.
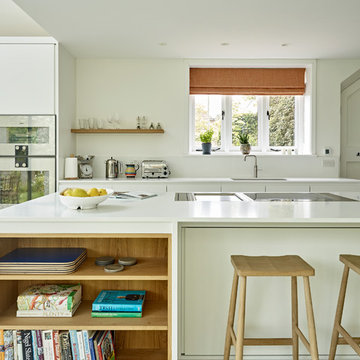
Photography by Nick Smith
This is an example of a medium sized scandi single-wall kitchen/diner in Kent with a submerged sink, flat-panel cabinets, white cabinets, composite countertops, white splashback, stainless steel appliances, concrete flooring, an island, grey floors and white worktops.
This is an example of a medium sized scandi single-wall kitchen/diner in Kent with a submerged sink, flat-panel cabinets, white cabinets, composite countertops, white splashback, stainless steel appliances, concrete flooring, an island, grey floors and white worktops.

After the second fallout of the Delta Variant amidst the COVID-19 Pandemic in mid 2021, our team working from home, and our client in quarantine, SDA Architects conceived Japandi Home.
The initial brief for the renovation of this pool house was for its interior to have an "immediate sense of serenity" that roused the feeling of being peaceful. Influenced by loneliness and angst during quarantine, SDA Architects explored themes of escapism and empathy which led to a “Japandi” style concept design – the nexus between “Scandinavian functionality” and “Japanese rustic minimalism” to invoke feelings of “art, nature and simplicity.” This merging of styles forms the perfect amalgamation of both function and form, centred on clean lines, bright spaces and light colours.
Grounded by its emotional weight, poetic lyricism, and relaxed atmosphere; Japandi Home aesthetics focus on simplicity, natural elements, and comfort; minimalism that is both aesthetically pleasing yet highly functional.
Japandi Home places special emphasis on sustainability through use of raw furnishings and a rejection of the one-time-use culture we have embraced for numerous decades. A plethora of natural materials, muted colours, clean lines and minimal, yet-well-curated furnishings have been employed to showcase beautiful craftsmanship – quality handmade pieces over quantitative throwaway items.
A neutral colour palette compliments the soft and hard furnishings within, allowing the timeless pieces to breath and speak for themselves. These calming, tranquil and peaceful colours have been chosen so when accent colours are incorporated, they are done so in a meaningful yet subtle way. Japandi home isn’t sparse – it’s intentional.
The integrated storage throughout – from the kitchen, to dining buffet, linen cupboard, window seat, entertainment unit, bed ensemble and walk-in wardrobe are key to reducing clutter and maintaining the zen-like sense of calm created by these clean lines and open spaces.
The Scandinavian concept of “hygge” refers to the idea that ones home is your cosy sanctuary. Similarly, this ideology has been fused with the Japanese notion of “wabi-sabi”; the idea that there is beauty in imperfection. Hence, the marriage of these design styles is both founded on minimalism and comfort; easy-going yet sophisticated. Conversely, whilst Japanese styles can be considered “sleek” and Scandinavian, “rustic”, the richness of the Japanese neutral colour palette aids in preventing the stark, crisp palette of Scandinavian styles from feeling cold and clinical.
Japandi Home’s introspective essence can ultimately be considered quite timely for the pandemic and was the quintessential lockdown project our team needed.

This is an example of a small scandi single-wall open plan kitchen in Madrid with a built-in sink, shaker cabinets, green cabinets, laminate countertops, white splashback, ceramic splashback, stainless steel appliances, concrete flooring, no island, grey floors and green worktops.
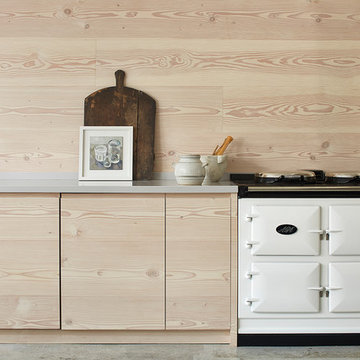
Malcolm Menzies - 82mm Photography
This is an example of a large scandi open plan kitchen in London with an integrated sink, flat-panel cabinets, light wood cabinets, composite countertops, concrete flooring and an island.
This is an example of a large scandi open plan kitchen in London with an integrated sink, flat-panel cabinets, light wood cabinets, composite countertops, concrete flooring and an island.
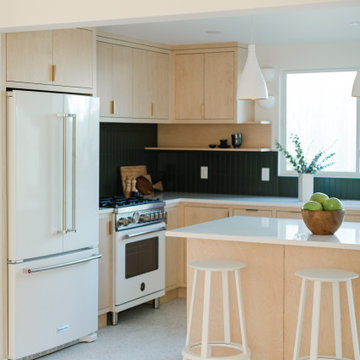
Hunter Green Backsplash Tile
Love a green subway tile backsplash? Consider timeless alternatives like deep Hunter Green in a subtle stacked pattern.
Tile shown: Hunter Green 2x8
DESIGN
Taylor + Taylor Co
PHOTOS
Tiffany J. Photography
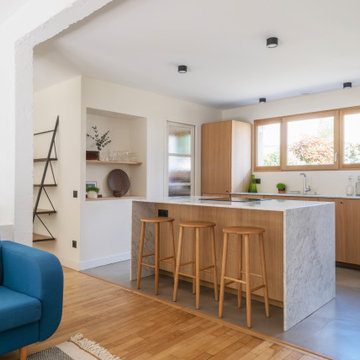
Photo of a scandinavian galley kitchen in Nantes with flat-panel cabinets, medium wood cabinets, concrete flooring, an island, grey floors and grey worktops.
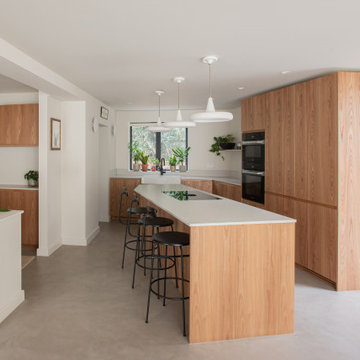
An open plan kitchen, dining and living area in a family home in Loughton, Essex. The space is calming, serene and Scandinavian in style.
The Holte Studio kitchen has timber veneer doors and a mixture of bespoke and IKEA cabinets behind the elm wood fronts. The downdraft hob is BORA, and the kitchen worktops are made from Caeserstone Quartz.
The kitchen island has black matte bar stools and Original BTC pendant lights hanging above.
The biophilic design included bespoke planting low level dividing walls to create separation between the zones and add some greenery. Garden views can be seen throughout due to the large scale glazing.
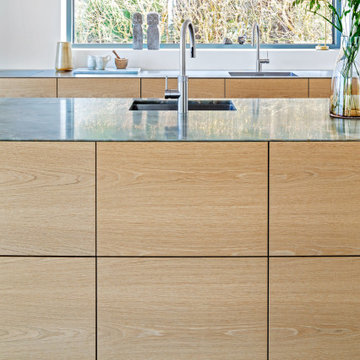
Medium sized scandi galley open plan kitchen in Copenhagen with a submerged sink, flat-panel cabinets, quartz worktops, concrete flooring, an island, grey floors and grey worktops.
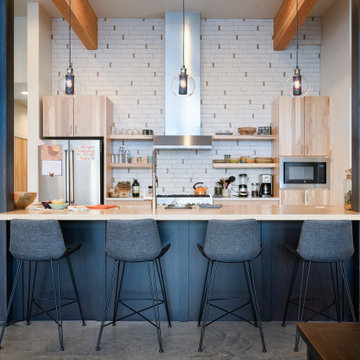
This is an example of a scandi galley kitchen in Other with flat-panel cabinets, light wood cabinets, wood worktops, white splashback, metro tiled splashback, stainless steel appliances, concrete flooring, a breakfast bar and grey floors.
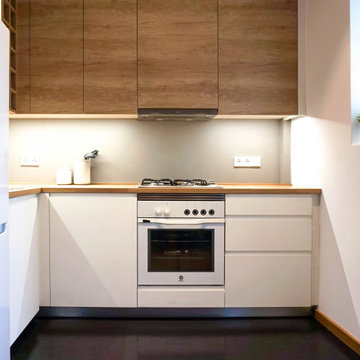
La madera de la cocina nos tiene enamoradas, conseguir superficies tan cálidas en un espacio normalmente tan frio nos encantó! Una buena disposición de sus elementos consigue disimular que se trata de la cocina dentro del salón-comedor.
De nuevo, buscábamos contrastes y elegimos el microcemento como base de esta cálida cocina. Paredes grises nos hacen destacar el mobiliario, y suelo negro contrasta con el parquet de roble natural de lamas paralelas del resto de la vivienda.
Scandinavian Kitchen with Concrete Flooring Ideas and Designs
9
