Scandinavian Kitchen with Concrete Flooring Ideas and Designs
Refine by:
Budget
Sort by:Popular Today
101 - 120 of 640 photos
Item 1 of 3
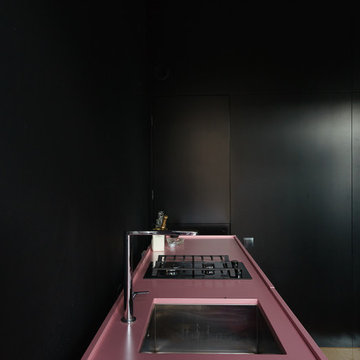
Photo of a medium sized scandinavian single-wall enclosed kitchen in New York with an integrated sink, flat-panel cabinets, red cabinets, concrete flooring, no island and beige floors.
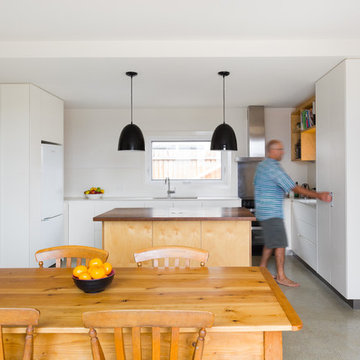
Rod Vargas
Photo of a medium sized scandi u-shaped kitchen in Canberra - Queanbeyan with flat-panel cabinets, white cabinets, concrete flooring and an island.
Photo of a medium sized scandi u-shaped kitchen in Canberra - Queanbeyan with flat-panel cabinets, white cabinets, concrete flooring and an island.

Matte Grey Fenix Laminate combined with a warm oak Evoke horizontal grain make this kitchen welcome even in a darker urban setting
This is an example of a medium sized scandinavian l-shaped enclosed kitchen in Atlanta with a built-in sink, flat-panel cabinets, grey cabinets, laminate countertops, brown splashback, wood splashback, black appliances, concrete flooring, no island, grey floors and brown worktops.
This is an example of a medium sized scandinavian l-shaped enclosed kitchen in Atlanta with a built-in sink, flat-panel cabinets, grey cabinets, laminate countertops, brown splashback, wood splashback, black appliances, concrete flooring, no island, grey floors and brown worktops.
We teamed up with an investor to design a one-of-a-kind property. We created a very clear vision for this home: Scandinavian minimalism. Our intention for this home was to incorporate as many natural materials that we could. We started by selecting polished concrete floors throughout the entire home. To balance this masculinity, we chose soft, natural wood grain cabinetry for the kitchen, bathrooms and mudroom. In the kitchen, we made the hood a focal point by wrapping it in marble and installing a herringbone tile to the ceiling. We accented the rooms with brass and polished chrome, giving the home a light and airy feeling. We incorporated organic textures and soft lines throughout. The bathrooms feature a dimensioned shower tile and leather towel hooks. We drew inspiration for the color palette and styling by our surroundings - the desert.
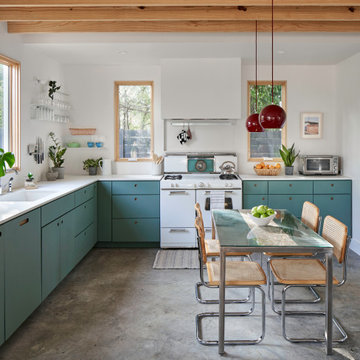
A boho kitchen with a "modern retro" vibe in the heart of Austin! We painted the lower cabinets in Benjamin Moore's BM 706 "Cedar Mountains", and the walls in BM OC-145 "Atrium White". The minimal open shelving keeps this space feeling open and fresh, and the wood beams and Scandinavian chairs bring in the right amount of warmth!
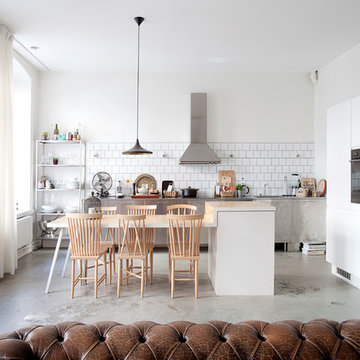
Large scandinavian l-shaped kitchen/diner in Stockholm with stainless steel cabinets, white splashback, metro tiled splashback, an island, a single-bowl sink, stainless steel worktops and concrete flooring.
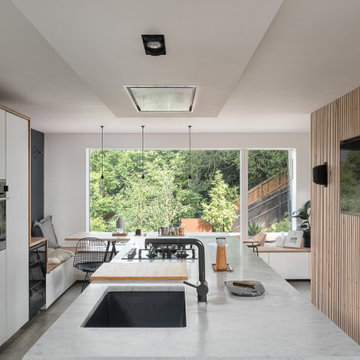
Ikea white kitchen in a Scandinavian style architect-designed extension of a 1960s house
Design ideas for a medium sized scandinavian grey and white galley open plan kitchen in Surrey with a submerged sink, flat-panel cabinets, white cabinets, composite countertops, integrated appliances, concrete flooring, an island, grey floors and grey worktops.
Design ideas for a medium sized scandinavian grey and white galley open plan kitchen in Surrey with a submerged sink, flat-panel cabinets, white cabinets, composite countertops, integrated appliances, concrete flooring, an island, grey floors and grey worktops.
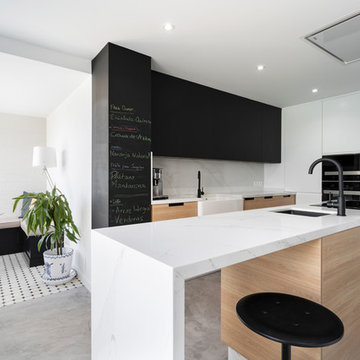
Photo of a large scandinavian open plan kitchen in Other with a submerged sink, engineered stone countertops, black appliances, concrete flooring, an island, grey floors and white worktops.
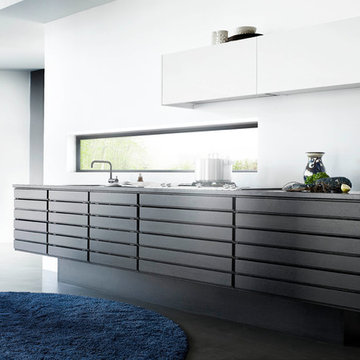
Inspiration for a small scandinavian single-wall open plan kitchen in London with black cabinets, granite worktops, stainless steel appliances, concrete flooring and no island.
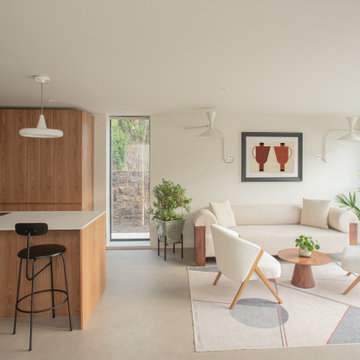
An open plan kitchen, dining and living area in a family home in Loughton, Essex. The space is calming, serene and Scandinavian in style.
The Holte Studio kitchen has timber veneer doors and a mixture of bespoke and IKEA cabinets behind the elm wood fronts. The downdraft hob is BORA, and the kitchen worktops are made from Caeserstone Quartz.
The kitchen island has black matte bar stools and Original BTC pendant lights hanging above.
The cream boucle sofa is by Soho home and armchairs are by Zara Home.
The biophilic design included bespoke planting low level dividing walls to create separation between the zones and add some greenery. Garden views can be seen throughout due to the large scale glazing.
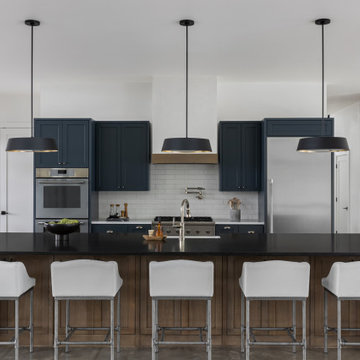
Photo of a large scandinavian l-shaped open plan kitchen in Austin with a belfast sink, shaker cabinets, blue cabinets, engineered stone countertops, white splashback, metro tiled splashback, stainless steel appliances, concrete flooring, an island, beige floors, black worktops and a vaulted ceiling.
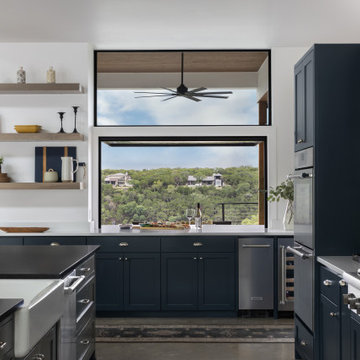
Inspiration for a large scandinavian l-shaped open plan kitchen in Austin with a submerged sink, recessed-panel cabinets, blue cabinets, quartz worktops, white splashback, stainless steel appliances, concrete flooring, an island, grey floors and white worktops.
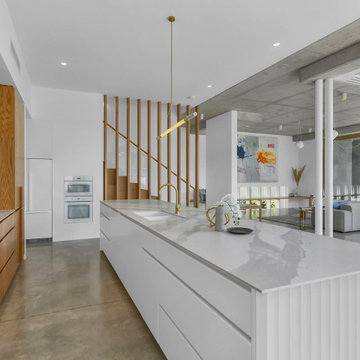
Design ideas for a scandi kitchen in Brisbane with light wood cabinets, marble worktops, marble splashback, concrete flooring, a breakfast bar and grey floors.
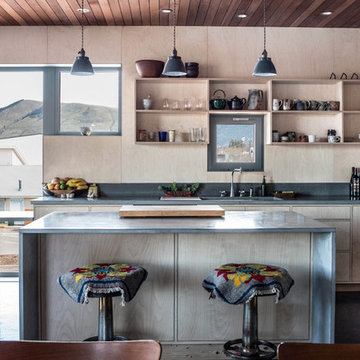
Modern open kitchen flooded with light by a wall of windows. Ventilation provided by single Tilt Only window above sink. The entire kitchen is encompassed in light wood panels. The open wood shelving mirrors the surrounding wood, seamlessly integrating the discreet open storage.
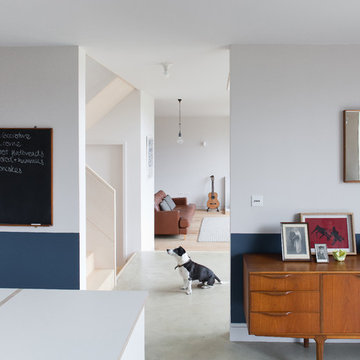
Kristen McCluskie
Medium sized scandi single-wall open plan kitchen in Buckinghamshire with flat-panel cabinets, white cabinets, wood worktops, concrete flooring, an island and grey floors.
Medium sized scandi single-wall open plan kitchen in Buckinghamshire with flat-panel cabinets, white cabinets, wood worktops, concrete flooring, an island and grey floors.
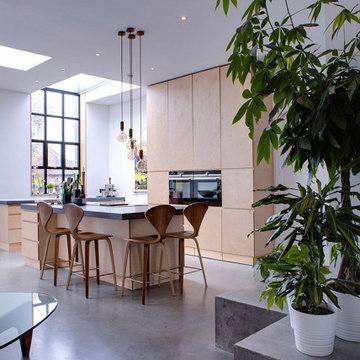
Concrete steps leading in to the kitchen
Medium sized scandinavian kitchen/diner in Dublin with a built-in sink, flat-panel cabinets, light wood cabinets, concrete worktops, concrete flooring, an island and black worktops.
Medium sized scandinavian kitchen/diner in Dublin with a built-in sink, flat-panel cabinets, light wood cabinets, concrete worktops, concrete flooring, an island and black worktops.

Photo of a scandinavian galley kitchen in Other with flat-panel cabinets, light wood cabinets, wood worktops, white splashback, metro tiled splashback, stainless steel appliances, concrete flooring, a breakfast bar, grey floors and white worktops.
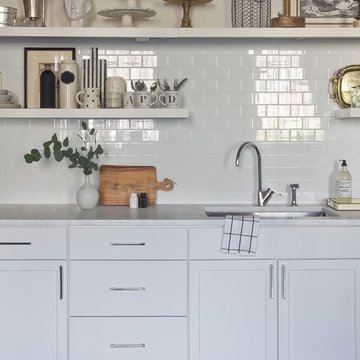
Jennifer Kesler
Small scandinavian l-shaped kitchen/diner in Atlanta with a submerged sink, flat-panel cabinets, white cabinets, marble worktops, white splashback, ceramic splashback, stainless steel appliances, concrete flooring and no island.
Small scandinavian l-shaped kitchen/diner in Atlanta with a submerged sink, flat-panel cabinets, white cabinets, marble worktops, white splashback, ceramic splashback, stainless steel appliances, concrete flooring and no island.
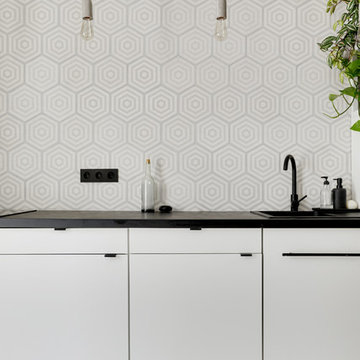
Appartement contemporain et épuré.
La crédence et la bande au sol sont en carreaux de ciment. Le reste du sol est en béton ciré.
Une étagère sur mesure a été dessinée dans la cuisine afin d'accueillir des végétaux.

Contemporary kitchen and dining space with Nordic styling for a young family in Kensington. The kitchen is bespoke made and designed by the My-Studio team as part of our joinery offer.
Scandinavian Kitchen with Concrete Flooring Ideas and Designs
6