Scandinavian Kitchen with Concrete Flooring Ideas and Designs
Refine by:
Budget
Sort by:Popular Today
41 - 60 of 637 photos
Item 1 of 3
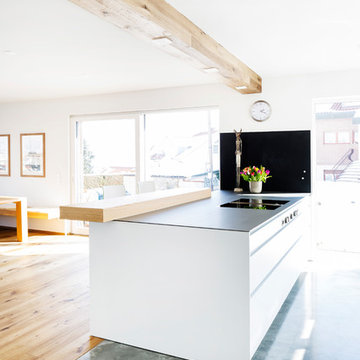
This is an example of a medium sized scandi galley open plan kitchen in Stuttgart with a single-bowl sink, flat-panel cabinets, white cabinets, stainless steel worktops, white splashback, glass sheet splashback, black appliances, concrete flooring, an island, grey floors and grey worktops.

After the second fallout of the Delta Variant amidst the COVID-19 Pandemic in mid 2021, our team working from home, and our client in quarantine, SDA Architects conceived Japandi Home.
The initial brief for the renovation of this pool house was for its interior to have an "immediate sense of serenity" that roused the feeling of being peaceful. Influenced by loneliness and angst during quarantine, SDA Architects explored themes of escapism and empathy which led to a “Japandi” style concept design – the nexus between “Scandinavian functionality” and “Japanese rustic minimalism” to invoke feelings of “art, nature and simplicity.” This merging of styles forms the perfect amalgamation of both function and form, centred on clean lines, bright spaces and light colours.
Grounded by its emotional weight, poetic lyricism, and relaxed atmosphere; Japandi Home aesthetics focus on simplicity, natural elements, and comfort; minimalism that is both aesthetically pleasing yet highly functional.
Japandi Home places special emphasis on sustainability through use of raw furnishings and a rejection of the one-time-use culture we have embraced for numerous decades. A plethora of natural materials, muted colours, clean lines and minimal, yet-well-curated furnishings have been employed to showcase beautiful craftsmanship – quality handmade pieces over quantitative throwaway items.
A neutral colour palette compliments the soft and hard furnishings within, allowing the timeless pieces to breath and speak for themselves. These calming, tranquil and peaceful colours have been chosen so when accent colours are incorporated, they are done so in a meaningful yet subtle way. Japandi home isn’t sparse – it’s intentional.
The integrated storage throughout – from the kitchen, to dining buffet, linen cupboard, window seat, entertainment unit, bed ensemble and walk-in wardrobe are key to reducing clutter and maintaining the zen-like sense of calm created by these clean lines and open spaces.
The Scandinavian concept of “hygge” refers to the idea that ones home is your cosy sanctuary. Similarly, this ideology has been fused with the Japanese notion of “wabi-sabi”; the idea that there is beauty in imperfection. Hence, the marriage of these design styles is both founded on minimalism and comfort; easy-going yet sophisticated. Conversely, whilst Japanese styles can be considered “sleek” and Scandinavian, “rustic”, the richness of the Japanese neutral colour palette aids in preventing the stark, crisp palette of Scandinavian styles from feeling cold and clinical.
Japandi Home’s introspective essence can ultimately be considered quite timely for the pandemic and was the quintessential lockdown project our team needed.
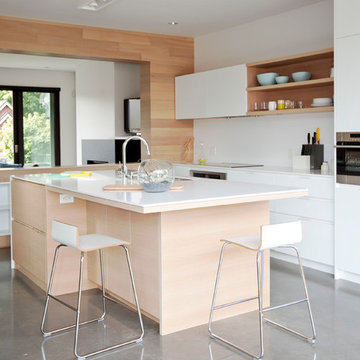
Janis Nicolay
Design ideas for a scandi galley kitchen in Vancouver with flat-panel cabinets, white cabinets, white splashback, stainless steel appliances, concrete flooring and an island.
Design ideas for a scandi galley kitchen in Vancouver with flat-panel cabinets, white cabinets, white splashback, stainless steel appliances, concrete flooring and an island.
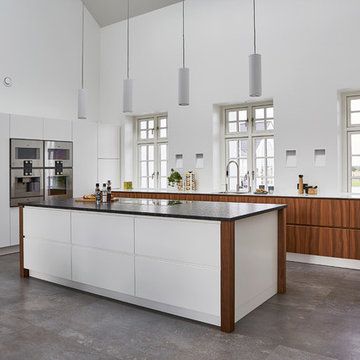
This is an example of a scandi kitchen in Aalborg with a submerged sink, flat-panel cabinets, medium wood cabinets, stainless steel appliances, concrete flooring and an island.
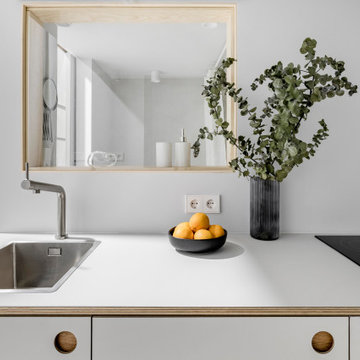
Small scandi single-wall open plan kitchen in Madrid with a built-in sink, shaker cabinets, grey cabinets, laminate countertops, grey splashback, stainless steel appliances, concrete flooring, no island, white floors and grey worktops.
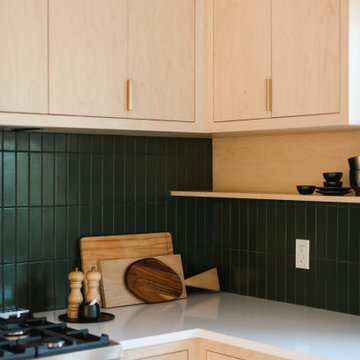
Hunter Green Backsplash Tile
Love a green subway tile backsplash? Consider timeless alternatives like deep Hunter Green in a subtle stacked pattern.
Tile shown: Hunter Green 2x8
DESIGN
Taylor + Taylor Co
PHOTOS
Tiffany J. Photography
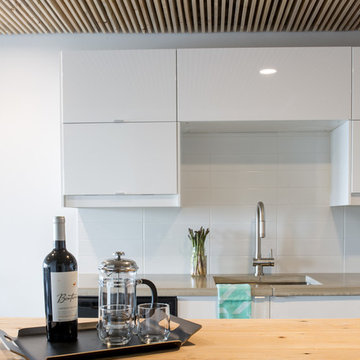
Dave Brosha Photography
Design ideas for a small scandi galley kitchen/diner in Other with a submerged sink, flat-panel cabinets, white cabinets, concrete worktops, white splashback, ceramic splashback, concrete flooring and an island.
Design ideas for a small scandi galley kitchen/diner in Other with a submerged sink, flat-panel cabinets, white cabinets, concrete worktops, white splashback, ceramic splashback, concrete flooring and an island.
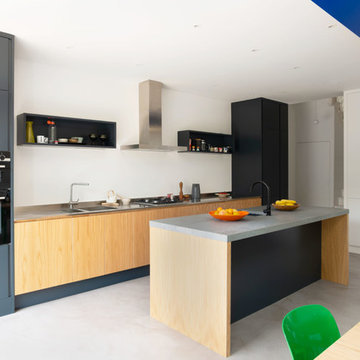
Design ideas for a scandinavian single-wall kitchen/diner in London with a double-bowl sink, flat-panel cabinets, light wood cabinets, stainless steel worktops, black appliances, concrete flooring, an island and grey floors.
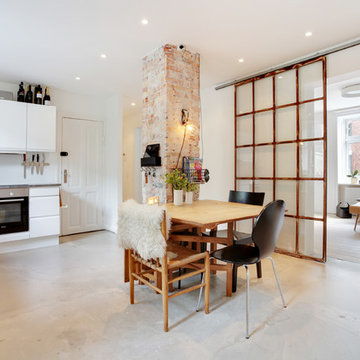
Photo of a medium sized scandi kitchen/diner in Copenhagen with flat-panel cabinets, white cabinets, white splashback, black appliances and concrete flooring.
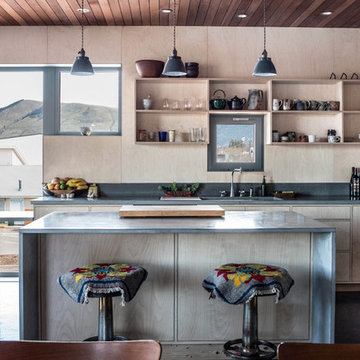
Modern open kitchen flooded with light by a wall of windows. Ventilation provided by single Tilt Only window above sink. The entire kitchen is encompassed in light wood panels. The open wood shelving mirrors the surrounding wood, seamlessly integrating the discreet open storage.
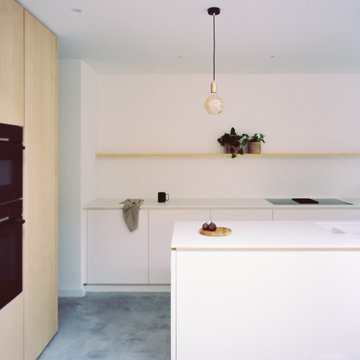
Kitchen island and pantry.
Design ideas for an expansive scandi l-shaped kitchen/diner in London with an integrated sink, flat-panel cabinets, light wood cabinets, composite countertops, white splashback, engineered quartz splashback, black appliances, concrete flooring, an island, grey floors and white worktops.
Design ideas for an expansive scandi l-shaped kitchen/diner in London with an integrated sink, flat-panel cabinets, light wood cabinets, composite countertops, white splashback, engineered quartz splashback, black appliances, concrete flooring, an island, grey floors and white worktops.
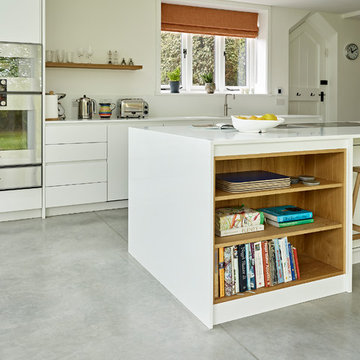
Photography by Nick Smith
Design ideas for a medium sized scandi single-wall kitchen/diner in Kent with a submerged sink, flat-panel cabinets, white cabinets, composite countertops, white splashback, stainless steel appliances, concrete flooring, an island, grey floors and white worktops.
Design ideas for a medium sized scandi single-wall kitchen/diner in Kent with a submerged sink, flat-panel cabinets, white cabinets, composite countertops, white splashback, stainless steel appliances, concrete flooring, an island, grey floors and white worktops.
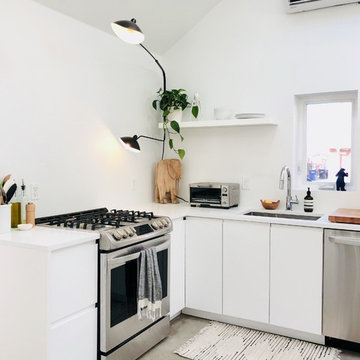
Austin Klapesky
Scandinavian l-shaped kitchen in San Diego with a submerged sink, flat-panel cabinets, white cabinets, stainless steel appliances, concrete flooring, grey floors and white worktops.
Scandinavian l-shaped kitchen in San Diego with a submerged sink, flat-panel cabinets, white cabinets, stainless steel appliances, concrete flooring, grey floors and white worktops.
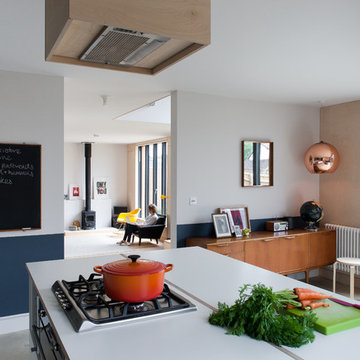
Kristen McCluskie
Medium sized scandi single-wall open plan kitchen in Buckinghamshire with flat-panel cabinets, white cabinets, wood worktops, concrete flooring, an island and grey floors.
Medium sized scandi single-wall open plan kitchen in Buckinghamshire with flat-panel cabinets, white cabinets, wood worktops, concrete flooring, an island and grey floors.
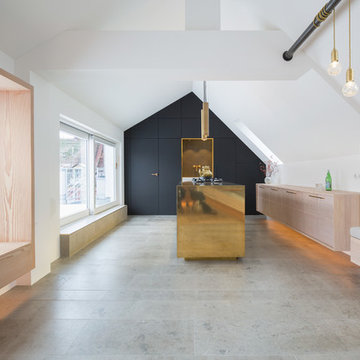
fabi Architekten bda
Design ideas for a large scandinavian galley open plan kitchen in Munich with flat-panel cabinets, medium wood cabinets, concrete flooring, multiple islands and grey floors.
Design ideas for a large scandinavian galley open plan kitchen in Munich with flat-panel cabinets, medium wood cabinets, concrete flooring, multiple islands and grey floors.

Rick McCullagh
Design ideas for a scandi kitchen in London with a submerged sink, flat-panel cabinets, white splashback, black appliances, concrete flooring, an island, grey floors and white worktops.
Design ideas for a scandi kitchen in London with a submerged sink, flat-panel cabinets, white splashback, black appliances, concrete flooring, an island, grey floors and white worktops.

Photo of a scandi open plan kitchen in Melbourne with a double-bowl sink, flat-panel cabinets, black cabinets, window splashback, white appliances, concrete flooring, an island, grey floors and white worktops.

Inspiration for a scandi u-shaped kitchen in New York with a submerged sink, flat-panel cabinets, white splashback, black appliances, concrete flooring, a breakfast bar, grey floors and black worktops.

Bjurfors/ SE360
Photo of a small scandinavian l-shaped kitchen in Malmo with flat-panel cabinets, a built-in sink, white cabinets, integrated appliances, concrete flooring, grey floors and white worktops.
Photo of a small scandinavian l-shaped kitchen in Malmo with flat-panel cabinets, a built-in sink, white cabinets, integrated appliances, concrete flooring, grey floors and white worktops.
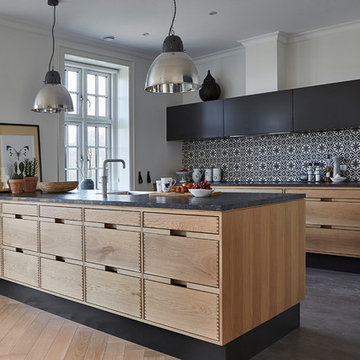
This is an example of a scandinavian kitchen in Aalborg with flat-panel cabinets, black cabinets, multi-coloured splashback, concrete flooring and a breakfast bar.
Scandinavian Kitchen with Concrete Flooring Ideas and Designs
3