Scandinavian Kitchen with Concrete Flooring Ideas and Designs
Refine by:
Budget
Sort by:Popular Today
21 - 40 of 640 photos
Item 1 of 3

The 3rdEdition show kitchen, which is on display at the Nation Home Build and Renovation Centre in Swindon. Open for viewing 6 Days a week (Closed Monday).
Ash Veneered cabinets with a bespoke mitred details to the front. Solid dovetailed drawers on Blum 60kgs Runners. Unique hidden storage behind the Fisher & Paykel Range. The large monolithic looking Corian Island top sits on top of the projecting table section. Display storage to the rear of the Island add more functional space. The pullout larder section and the coffee machine station both sit behind pivoting pocket doors.
Our Stunning new show kitchen can be viewed anytime (Apart from Mondays) at the NSBRC in Swindon or contact us to arrange a meeting to discuss the kitchen in person and whilst in the area, why not visit our workshop to see where it’s all designed & made, which is only 15 minutes away.

Attention transformation spectaculaire !!
Cette cuisine est superbe, c’est vraiment tout ce que j’aime :
De belles pièces comme l’îlot en céramique effet marbre, la cuve sous plan, ou encore la hotte très large;
De la technologie avec la TV motorisée dissimulée dans son bloc et le puit de lumière piloté directement de son smartphone;
Une association intemporelle du blanc et du bois, douce et chaleureuse.
On se sent bien dans cette spacieuse cuisine, autant pour cuisiner que pour recevoir, ou simplement, prendre un café avec élégance.
Les travaux préparatoires (carrelage et peinture) ont été réalisés par la société ANB. Les photos ont été réalisées par Virginie HAMON.
Il me tarde de lire vos commentaires pour savoir ce que vous pensez de cette nouvelle création.
Et si vous aussi vous souhaitez transformer votre cuisine en cuisine de rêve, contactez-moi dès maintenant.
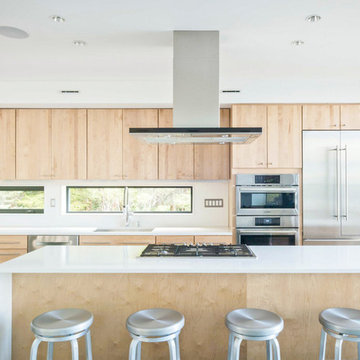
Photographer: © Resolution: 4 Architecture
Design ideas for a scandinavian kitchen in New York with a single-bowl sink, flat-panel cabinets, light wood cabinets, white splashback, stainless steel appliances, concrete flooring, an island, grey floors and white worktops.
Design ideas for a scandinavian kitchen in New York with a single-bowl sink, flat-panel cabinets, light wood cabinets, white splashback, stainless steel appliances, concrete flooring, an island, grey floors and white worktops.
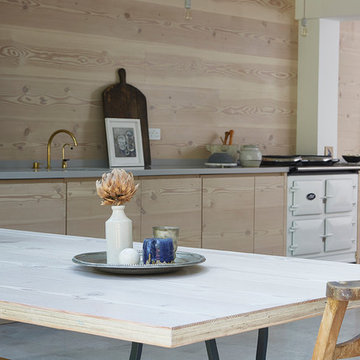
Malcolm Menzies - 82mm Photography
Photo of a large scandinavian open plan kitchen in London with an integrated sink, flat-panel cabinets, light wood cabinets, composite countertops, concrete flooring and an island.
Photo of a large scandinavian open plan kitchen in London with an integrated sink, flat-panel cabinets, light wood cabinets, composite countertops, concrete flooring and an island.
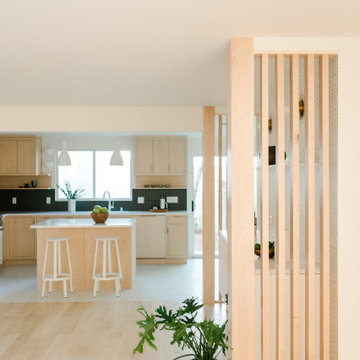
Hunter Green Backsplash Tile
Love a green subway tile backsplash? Consider timeless alternatives like deep Hunter Green in a subtle stacked pattern.
Tile shown: Hunter Green 2x8
DESIGN
Taylor + Taylor Co
PHOTOS
Tiffany J. Photography
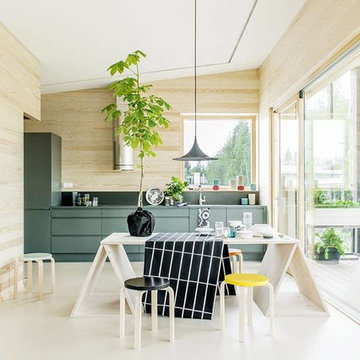
Inspiration for a large scandinavian single-wall kitchen/diner in Venice with flat-panel cabinets, grey cabinets, grey splashback and concrete flooring.
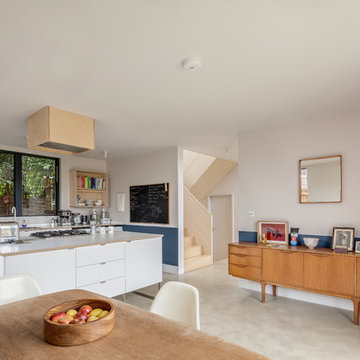
Simon Maxwell
Design ideas for a small scandinavian single-wall open plan kitchen in Buckinghamshire with a built-in sink, flat-panel cabinets, white cabinets, laminate countertops, white splashback, white appliances, concrete flooring and an island.
Design ideas for a small scandinavian single-wall open plan kitchen in Buckinghamshire with a built-in sink, flat-panel cabinets, white cabinets, laminate countertops, white splashback, white appliances, concrete flooring and an island.
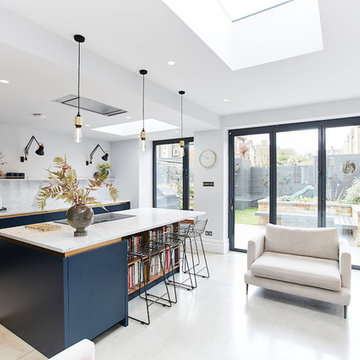
Michael Pilkington
Photo of a medium sized scandinavian open plan kitchen in Sussex with flat-panel cabinets, blue cabinets, marble worktops, white splashback, marble splashback, stainless steel appliances, concrete flooring, an island and white worktops.
Photo of a medium sized scandinavian open plan kitchen in Sussex with flat-panel cabinets, blue cabinets, marble worktops, white splashback, marble splashback, stainless steel appliances, concrete flooring, an island and white worktops.
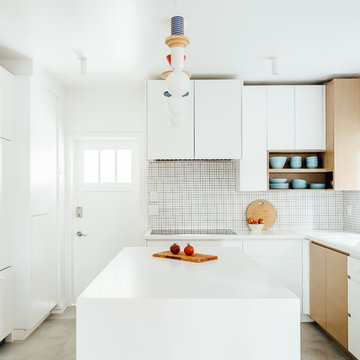
Kerri Fukui
This is an example of a medium sized scandinavian l-shaped kitchen in Salt Lake City with flat-panel cabinets, white cabinets, white splashback, an island, grey floors, white worktops, a single-bowl sink, mosaic tiled splashback, integrated appliances and concrete flooring.
This is an example of a medium sized scandinavian l-shaped kitchen in Salt Lake City with flat-panel cabinets, white cabinets, white splashback, an island, grey floors, white worktops, a single-bowl sink, mosaic tiled splashback, integrated appliances and concrete flooring.
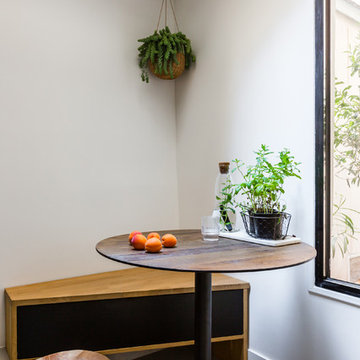
cuisine Ikea noire, poignées chinées en brocante, plan de travail sur-mesure en quartz Silestone, étagères en chêne huilé
This is an example of a small scandinavian single-wall open plan kitchen in Paris with a single-bowl sink, flat-panel cabinets, black cabinets, quartz worktops, white splashback, black appliances, concrete flooring, no island, grey floors and white worktops.
This is an example of a small scandinavian single-wall open plan kitchen in Paris with a single-bowl sink, flat-panel cabinets, black cabinets, quartz worktops, white splashback, black appliances, concrete flooring, no island, grey floors and white worktops.
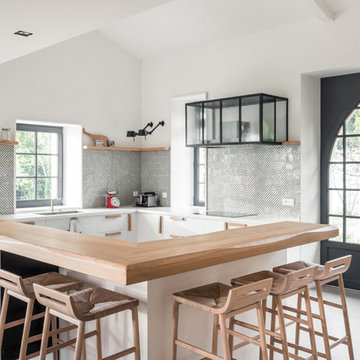
Carreaux peints DPL - Ateliers Zelij.
Design ideas for a scandinavian l-shaped kitchen in Toulouse with flat-panel cabinets, white cabinets, wood worktops, multi-coloured splashback, concrete flooring, a breakfast bar and grey floors.
Design ideas for a scandinavian l-shaped kitchen in Toulouse with flat-panel cabinets, white cabinets, wood worktops, multi-coloured splashback, concrete flooring, a breakfast bar and grey floors.
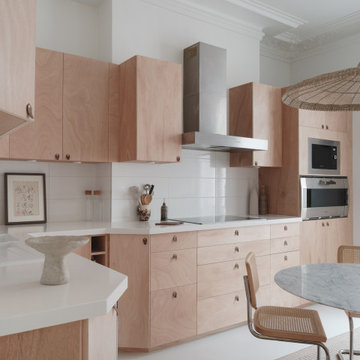
Une cuisine relookée en okoumé clair, béton ciré blanc, carrelage et plan de travail blancs, chaises Marcel Breuer, table Knoll, suspension chinée en osier
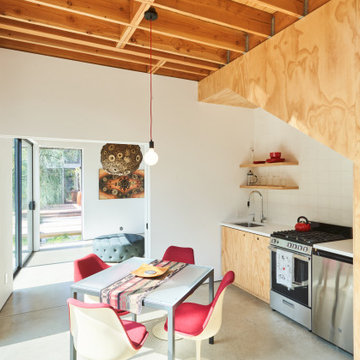
Inspiration for a small scandinavian single-wall kitchen/diner in Los Angeles with a submerged sink, flat-panel cabinets, light wood cabinets, engineered stone countertops, white splashback, ceramic splashback, stainless steel appliances, concrete flooring, no island, grey floors, white worktops and exposed beams.
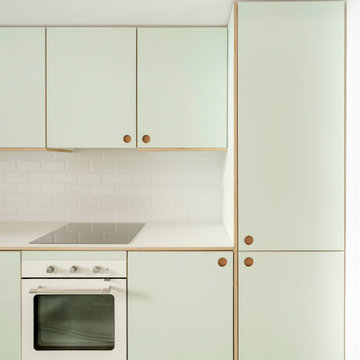
Design ideas for a small scandi single-wall open plan kitchen in Madrid with a built-in sink, shaker cabinets, green cabinets, laminate countertops, white splashback, ceramic splashback, stainless steel appliances, concrete flooring, no island, grey floors and green worktops.
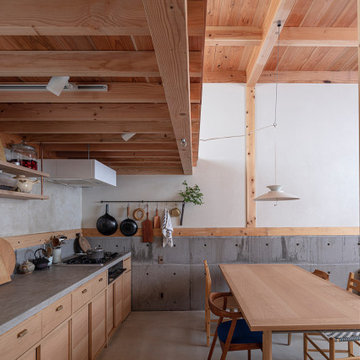
広いキッチンが家の中心となる
Photo by Satoshi Asakawa
Design ideas for a small scandinavian single-wall open plan kitchen in Tokyo with a submerged sink, concrete worktops, concrete flooring, no island, grey floors and grey worktops.
Design ideas for a small scandinavian single-wall open plan kitchen in Tokyo with a submerged sink, concrete worktops, concrete flooring, no island, grey floors and grey worktops.
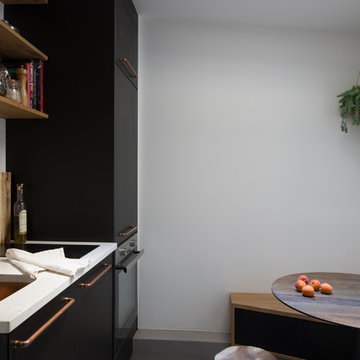
cuisine Ikea noire, poignées chinées en brocante, plan de travail sur-mesure en quartz Silestone, étagères en chêne huilé
Inspiration for a small scandi single-wall open plan kitchen in Paris with a single-bowl sink, flat-panel cabinets, black cabinets, quartz worktops, white splashback, black appliances, concrete flooring, no island, grey floors and white worktops.
Inspiration for a small scandi single-wall open plan kitchen in Paris with a single-bowl sink, flat-panel cabinets, black cabinets, quartz worktops, white splashback, black appliances, concrete flooring, no island, grey floors and white worktops.
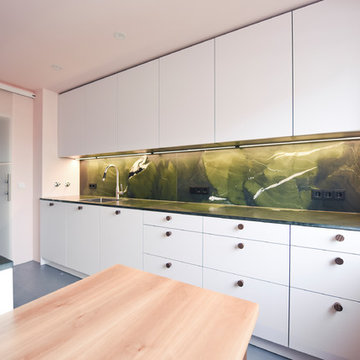
ES ist vollbracht, ein Unikat ist entstanden.
Als erstes wurde die alte Küche abgebaut und die Elektrik für die neue Küche und die neuen Leuchten verlegt. Danach wurden die alten Fliesen entfernt, die Wände verputzt, geglättet und in einem zarten Rosaton gestrichen. Der wunderschöne Betonspachtelboden wurde von unserem Malermeister in den Raum gezaubert. Dann war es soweit, die neue Küche wurde geliefert und die Montage konnte beginnen. Wir haben uns für eine polarweiß matte Front mit graphitgrauen Korpus (Innenleben) entschieden. An den Fronten finden unsere gedrechselten, massiven Nussbaumknöpfe ihren perfekten Platz, die mit der maßangefertigten Wandverkleidung (dahinter versteckt sich der Heizkörper) und der Sitzgruppe super harmonieren. Selbst die Besteckeinsätze sind aus Nussbaum gefertigt. Die Geräte stammen alle, bis auf den Siemens-Einbauwaschtrockner, der sich links neben der Spüle hinter der Tür verbirgt, aus dem Hause Miele. Die Spüle und Armatur kommen aus der Schmiede der Dornbracht Manufaktur, deren Verarbeitung und Design einzigartig ist. Um dem ganzen die Krone aufzusetzen haben wir uns beim Granit für einen, nur für uns gelieferten Stein entschieden. Wir hatten diesen im letzten Sommer in Italien entdeckt und mussten diesen unbedingt haben. Die Haptik ist ähnlich wie Leder und fühlt sich samtweich an. Nach der erfolgreichen Montage wurden noch die weißen Panzeri Einbaustrahler eingebaut und wir konnten die Glasschiebetüre montieren. Bei dieser haben wir uns bewusst für eine weiße Oberführung entschieden damit am Boden keine Schiene zu sehen ist.
Bilder (c) raumwerkstätten GmbH
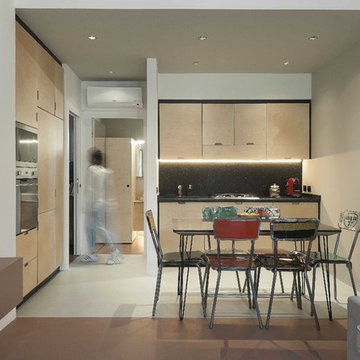
Cucina Lineare con colonna dedicata
Ph Caterina Candido
This is an example of a small scandi single-wall open plan kitchen in Venice with a built-in sink, flat-panel cabinets, beige cabinets, concrete worktops, black splashback, marble splashback, stainless steel appliances, concrete flooring, no island, grey floors and black worktops.
This is an example of a small scandi single-wall open plan kitchen in Venice with a built-in sink, flat-panel cabinets, beige cabinets, concrete worktops, black splashback, marble splashback, stainless steel appliances, concrete flooring, no island, grey floors and black worktops.
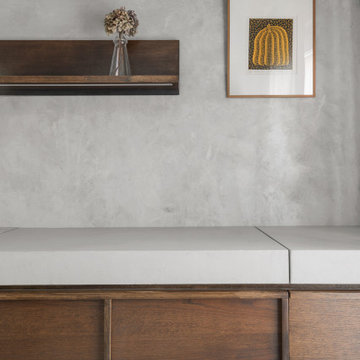
Top della cucina con anta chiusa.
Small scandinavian single-wall enclosed kitchen in Milan with dark wood cabinets, concrete worktops, grey splashback, concrete flooring, no island, grey floors and grey worktops.
Small scandinavian single-wall enclosed kitchen in Milan with dark wood cabinets, concrete worktops, grey splashback, concrete flooring, no island, grey floors and grey worktops.
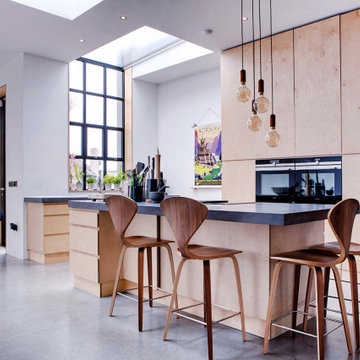
Kitchen interior architecture
This is an example of a large scandinavian kitchen/diner in Dublin with a built-in sink, flat-panel cabinets, light wood cabinets, concrete worktops, concrete flooring, an island and black worktops.
This is an example of a large scandinavian kitchen/diner in Dublin with a built-in sink, flat-panel cabinets, light wood cabinets, concrete worktops, concrete flooring, an island and black worktops.
Scandinavian Kitchen with Concrete Flooring Ideas and Designs
2