Scandinavian Kitchen with Concrete Flooring Ideas and Designs
Refine by:
Budget
Sort by:Popular Today
61 - 80 of 634 photos
Item 1 of 3
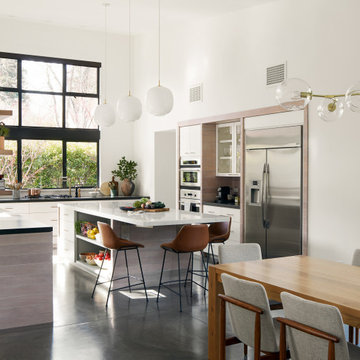
Design ideas for a scandi u-shaped kitchen/diner in San Francisco with flat-panel cabinets, an island, white cabinets, stainless steel appliances, concrete flooring, grey floors and white worktops.

Fireclay's handmade tiles are perfect for visually maximizing smaller spaces. For these condo dwellers, mustard yellow kitchen tiles along the backsplash infuse the space with warmth and charm.
Tile Shown: 2x8 Tile in Mustard Seed
DESIGN
Taylor + Taylor Co
PHOTOS
Tiffany J. Photography

Photography: @emily_bartlett_photography, Builder: @charley_li
Scandi l-shaped kitchen in Melbourne with a double-bowl sink, flat-panel cabinets, white splashback, black appliances, concrete flooring, an island, grey floors and white worktops.
Scandi l-shaped kitchen in Melbourne with a double-bowl sink, flat-panel cabinets, white splashback, black appliances, concrete flooring, an island, grey floors and white worktops.

Lucy Walters Photography
This is an example of a scandinavian l-shaped kitchen in Oxfordshire with a built-in sink, flat-panel cabinets, black cabinets, wood worktops, window splashback, black appliances, concrete flooring, grey floors and beige worktops.
This is an example of a scandinavian l-shaped kitchen in Oxfordshire with a built-in sink, flat-panel cabinets, black cabinets, wood worktops, window splashback, black appliances, concrete flooring, grey floors and beige worktops.
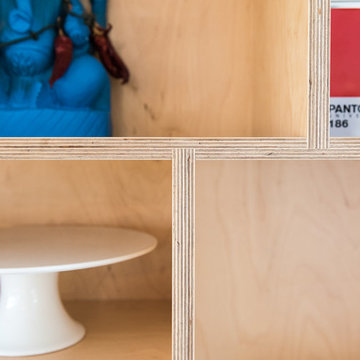
David Brown Photography
Photo of a large scandi u-shaped open plan kitchen in Other with a belfast sink, light wood cabinets, wood worktops, stainless steel appliances, concrete flooring, an island and grey floors.
Photo of a large scandi u-shaped open plan kitchen in Other with a belfast sink, light wood cabinets, wood worktops, stainless steel appliances, concrete flooring, an island and grey floors.
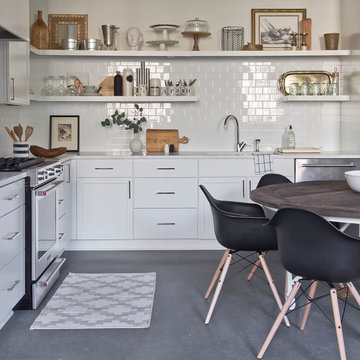
Jennifer Kesler
Photo of a small scandinavian l-shaped kitchen/diner in Atlanta with a submerged sink, flat-panel cabinets, white cabinets, marble worktops, white splashback, ceramic splashback, stainless steel appliances, concrete flooring and no island.
Photo of a small scandinavian l-shaped kitchen/diner in Atlanta with a submerged sink, flat-panel cabinets, white cabinets, marble worktops, white splashback, ceramic splashback, stainless steel appliances, concrete flooring and no island.

Design ideas for a scandinavian l-shaped open plan kitchen in Austin with a submerged sink, recessed-panel cabinets, blue cabinets, quartz worktops, white splashback, stainless steel appliances, concrete flooring, an island, grey floors and white worktops.
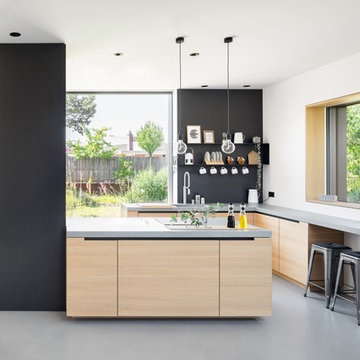
This is an example of a scandinavian open plan kitchen in Munich with flat-panel cabinets, light wood cabinets, concrete worktops, black splashback, concrete flooring, grey worktops, a single-bowl sink and grey floors.
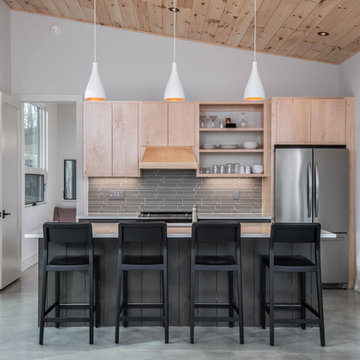
Photo of a scandi kitchen in Other with a submerged sink, flat-panel cabinets, light wood cabinets, grey splashback, matchstick tiled splashback, stainless steel appliances, concrete flooring, an island, grey floors and white worktops.
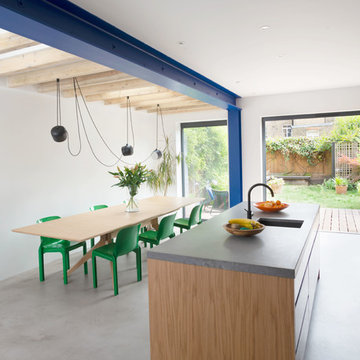
Photo of a scandinavian single-wall kitchen/diner in London with a double-bowl sink, flat-panel cabinets, light wood cabinets, stainless steel worktops, black appliances, concrete flooring, an island and grey floors.
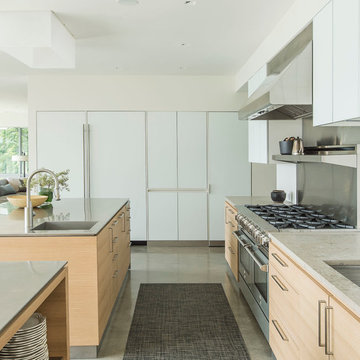
photos by Matthew Williams
Inspiration for a medium sized scandi galley kitchen in New York with a submerged sink, flat-panel cabinets, light wood cabinets, stainless steel worktops, stainless steel appliances, concrete flooring and multiple islands.
Inspiration for a medium sized scandi galley kitchen in New York with a submerged sink, flat-panel cabinets, light wood cabinets, stainless steel worktops, stainless steel appliances, concrete flooring and multiple islands.
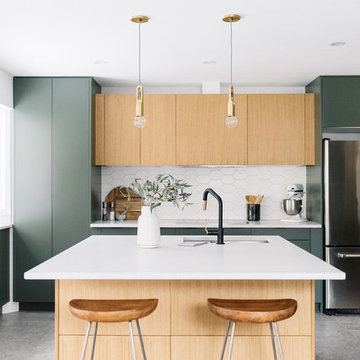
Contracting: Revive Developments
// Photography: Tracey Jazmin
Photo of a scandi kitchen in Edmonton with a submerged sink, flat-panel cabinets, green cabinets, white splashback, stainless steel appliances, concrete flooring, an island, grey floors and white worktops.
Photo of a scandi kitchen in Edmonton with a submerged sink, flat-panel cabinets, green cabinets, white splashback, stainless steel appliances, concrete flooring, an island, grey floors and white worktops.
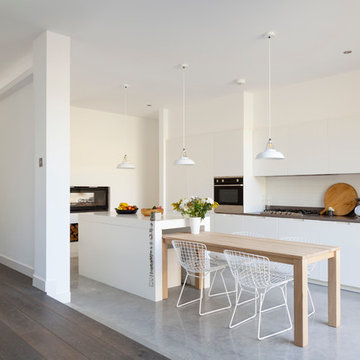
Matt Clayton
Inspiration for a scandi single-wall kitchen/diner in London with flat-panel cabinets, white cabinets, an island, composite countertops, ceramic splashback and concrete flooring.
Inspiration for a scandi single-wall kitchen/diner in London with flat-panel cabinets, white cabinets, an island, composite countertops, ceramic splashback and concrete flooring.
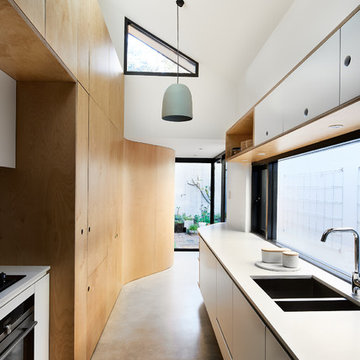
Ryan Linnegar Photography
This is an example of a scandi kitchen in Sydney with a double-bowl sink, flat-panel cabinets, white cabinets, window splashback, concrete flooring, no island, grey floors and white worktops.
This is an example of a scandi kitchen in Sydney with a double-bowl sink, flat-panel cabinets, white cabinets, window splashback, concrete flooring, no island, grey floors and white worktops.

ES ist vollbracht, ein Unikat ist entstanden.
Als erstes wurde die alte Küche abgebaut und die Elektrik für die neue Küche und die neuen Leuchten verlegt. Danach wurden die alten Fliesen entfernt, die Wände verputzt, geglättet und in einem zarten Rosaton gestrichen. Der wunderschöne Betonspachtelboden wurde von unserem Malermeister in den Raum gezaubert. Dann war es soweit, die neue Küche wurde geliefert und die Montage konnte beginnen. Wir haben uns für eine polarweiß matte Front mit graphitgrauen Korpus (Innenleben) entschieden. An den Fronten finden unsere gedrechselten, massiven Nussbaumknöpfe ihren perfekten Platz, die mit der maßangefertigten Wandverkleidung (dahinter versteckt sich der Heizkörper) und der Sitzgruppe super harmonieren. Selbst die Besteckeinsätze sind aus Nussbaum gefertigt. Die Geräte stammen alle, bis auf den Siemens-Einbauwaschtrockner, der sich links neben der Spüle hinter der Tür verbirgt, aus dem Hause Miele. Die Spüle und Armatur kommen aus der Schmiede der Dornbracht Manufaktur, deren Verarbeitung und Design einzigartig ist. Um dem ganzen die Krone aufzusetzen haben wir uns beim Granit für einen, nur für uns gelieferten Stein entschieden. Wir hatten diesen im letzten Sommer in Italien entdeckt und mussten diesen unbedingt haben. Die Haptik ist ähnlich wie Leder und fühlt sich samtweich an. Nach der erfolgreichen Montage wurden noch die weißen Panzeri Einbaustrahler eingebaut und wir konnten die Glasschiebetüre montieren. Bei dieser haben wir uns bewusst für eine weiße Oberführung entschieden damit am Boden keine Schiene zu sehen ist.
Bilder (c) raumwerkstätten GmbH
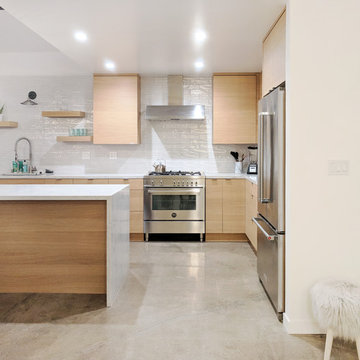
Photo of a medium sized scandi l-shaped kitchen in Orange County with a single-bowl sink, flat-panel cabinets, light wood cabinets, quartz worktops, white splashback, ceramic splashback, stainless steel appliances, concrete flooring, an island, grey floors and white worktops.
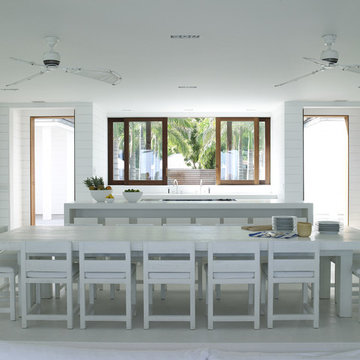
Expansive scandi l-shaped kitchen/diner in London with beaded cabinets, white cabinets, white splashback, quartz worktops, concrete flooring and white floors.
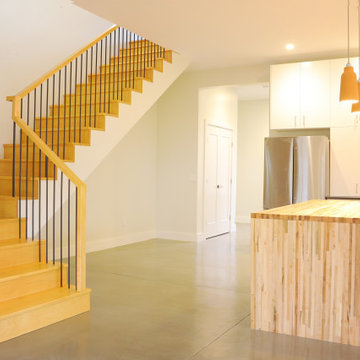
From the outside this one of a kind modern farmhouse home is set off by the contrasting materials of the Shou Sugi Ban Siding, exposed douglas fir accents and steel metal roof while the inside boasts a clean lined modern aesthetic equipped with a wood fired pizza oven. Through the design and planning phases of this home we developed a simple form that could be both beautiful and every efficient. This home is ready to be net zero with the future addition of renewable resource strategies (ie. solar panels).
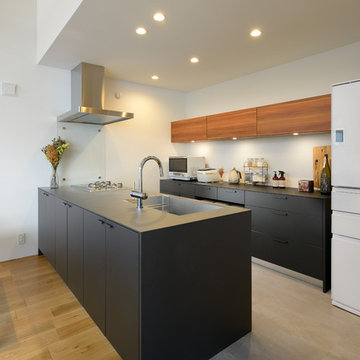
設計・施工 工藤工務店
Photo of a scandi kitchen in Other with a single-bowl sink, flat-panel cabinets, black cabinets, stainless steel worktops, concrete flooring, a breakfast bar, grey floors and black worktops.
Photo of a scandi kitchen in Other with a single-bowl sink, flat-panel cabinets, black cabinets, stainless steel worktops, concrete flooring, a breakfast bar, grey floors and black worktops.

La madera de la cocina nos tiene enamoradas, conseguir superficies tan cálidas en un espacio normalmente tan frio nos encantó! Una buena disposición de sus elementos consigue disimular que se trata de la cocina dentro del salón-comedor.
De nuevo, buscábamos contrastes y elegimos el microcemento como base de esta cálida cocina. Paredes grises nos hacen destacar el mobiliario, y suelo negro contrasta con el parquet de roble natural de lamas paralelas del resto de la vivienda.
Scandinavian Kitchen with Concrete Flooring Ideas and Designs
4