Scandinavian Separated Utility Room Ideas and Designs
Refine by:
Budget
Sort by:Popular Today
61 - 80 of 147 photos
Item 1 of 3
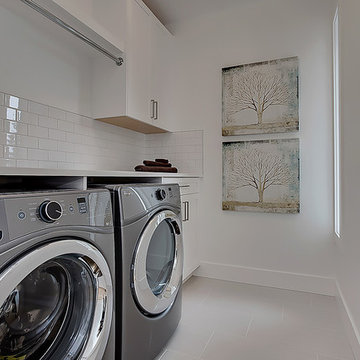
Laundry Room with clothes hanging above units.
Scandinavian single-wall separated utility room in Calgary with shaker cabinets, white cabinets, white walls and a side by side washer and dryer.
Scandinavian single-wall separated utility room in Calgary with shaker cabinets, white cabinets, white walls and a side by side washer and dryer.
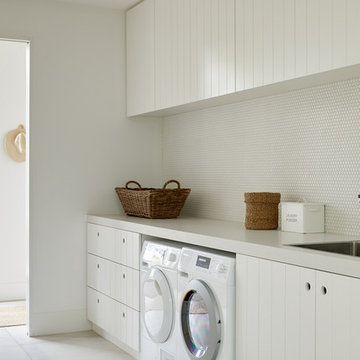
Photo of a scandi separated utility room in Melbourne with a single-bowl sink, white cabinets, white walls, a side by side washer and dryer, grey floors and grey worktops.
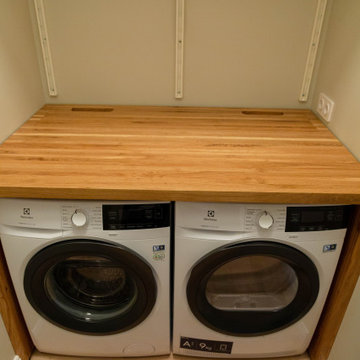
(откидная крышка в задней части, чтобы иметь доступ к коммуникациям - коллектору отопительной системы)
Inspiration for a small scandi single-wall separated utility room in Saint Petersburg with wood worktops, grey walls, vinyl flooring and a side by side washer and dryer.
Inspiration for a small scandi single-wall separated utility room in Saint Petersburg with wood worktops, grey walls, vinyl flooring and a side by side washer and dryer.
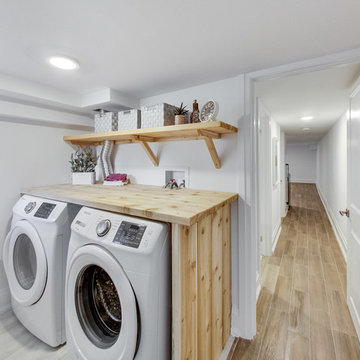
Listing Realtor: Brooke Marion; Photography: Andrea Simone
Photo of a medium sized scandinavian single-wall separated utility room in Toronto with open cabinets, light wood cabinets, wood worktops, white walls, a side by side washer and dryer, ceramic flooring and grey floors.
Photo of a medium sized scandinavian single-wall separated utility room in Toronto with open cabinets, light wood cabinets, wood worktops, white walls, a side by side washer and dryer, ceramic flooring and grey floors.
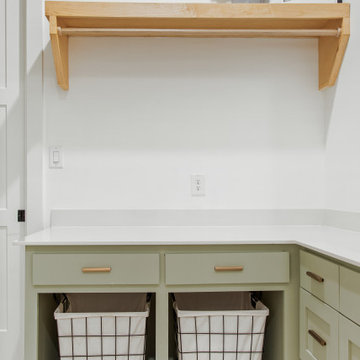
Design ideas for a medium sized scandi l-shaped separated utility room in Dallas with a submerged sink, shaker cabinets, green cabinets, engineered stone countertops, white walls, porcelain flooring, a side by side washer and dryer, multi-coloured floors and white worktops.
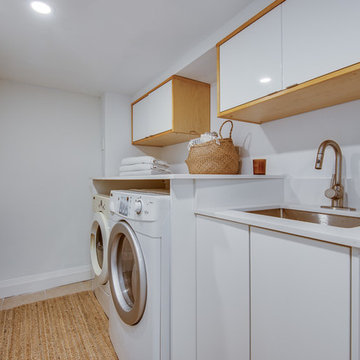
Design ideas for a small scandinavian single-wall separated utility room in Toronto with a belfast sink, flat-panel cabinets, white cabinets, white walls and a side by side washer and dryer.
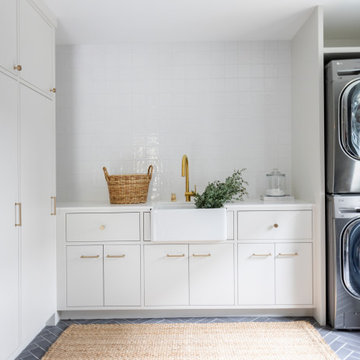
Design ideas for a medium sized scandinavian l-shaped separated utility room in Vancouver with a belfast sink, white cabinets, white splashback, white walls, a stacked washer and dryer, grey floors and white worktops.
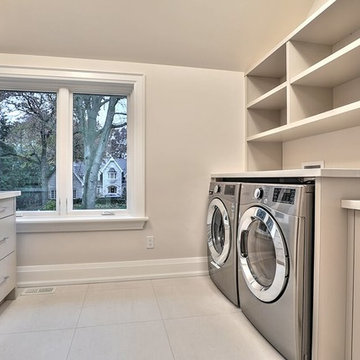
Design ideas for a large scandinavian galley separated utility room in Toronto with a built-in sink, flat-panel cabinets, beige cabinets, composite countertops, beige walls, ceramic flooring, a side by side washer and dryer, beige floors and beige worktops.
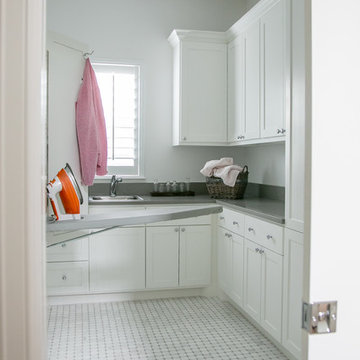
Photography by:
Jill Christina Hansen
IG: @jillchristina_dk
Inspiration for a medium sized scandinavian u-shaped separated utility room in Houston with a built-in sink, shaker cabinets, white cabinets, grey walls, grey floors and grey worktops.
Inspiration for a medium sized scandinavian u-shaped separated utility room in Houston with a built-in sink, shaker cabinets, white cabinets, grey walls, grey floors and grey worktops.
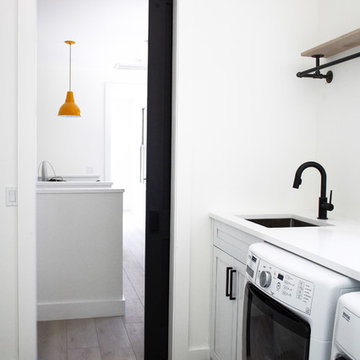
Medium sized scandi galley separated utility room in New York with a submerged sink, shaker cabinets, white cabinets, engineered stone countertops, white walls, vinyl flooring, a side by side washer and dryer and white worktops.
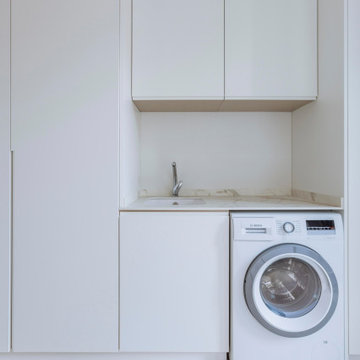
Scandinavian single-wall separated utility room in Valencia with a submerged sink, flat-panel cabinets, white cabinets, marble worktops, white splashback, marble splashback, white walls, light hardwood flooring, an integrated washer and dryer, beige floors and white worktops.
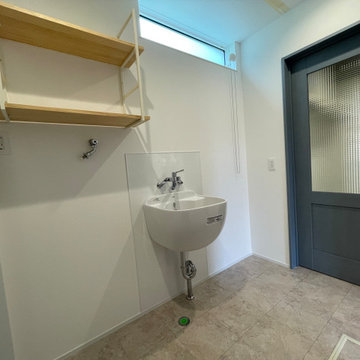
Inspiration for a medium sized scandi separated utility room in Other with a stacked washer and dryer.
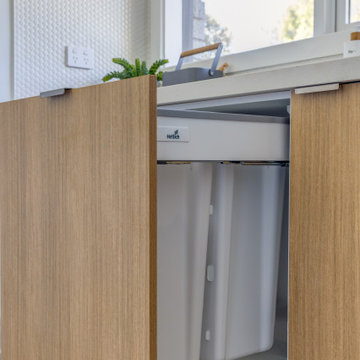
Large laundry baskets perfect for all the families washing.
Small scandi galley separated utility room in Melbourne with a built-in sink, open cabinets, light wood cabinets, engineered stone countertops, white walls, medium hardwood flooring, a side by side washer and dryer and white worktops.
Small scandi galley separated utility room in Melbourne with a built-in sink, open cabinets, light wood cabinets, engineered stone countertops, white walls, medium hardwood flooring, a side by side washer and dryer and white worktops.
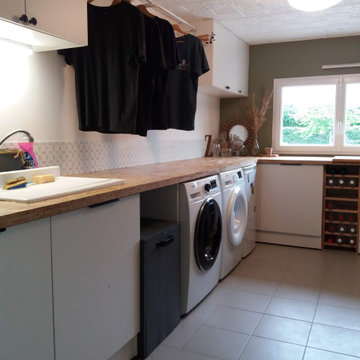
Agencement totale d'une pièce d'un garage en une buanderie claire et épurée afin de laisser place à l'ergonomie nécessaire pour ce genre de pièce.
Petit budget respecté avec quelques idées de détournement.
Mise en couleur dans une ambiance scandinave, blanc bois clair et vert de gris.
Projet JL Décorr by Jeanne Pezeril
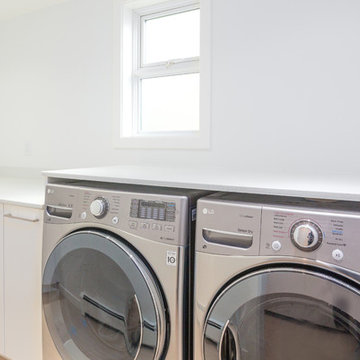
Design ideas for a medium sized scandi l-shaped separated utility room in Vancouver with a submerged sink, flat-panel cabinets, white cabinets, engineered stone countertops, white walls, light hardwood flooring and a side by side washer and dryer.
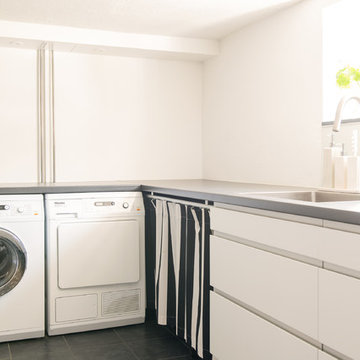
This is an example of a large scandi l-shaped separated utility room in Other with white walls, ceramic flooring, a side by side washer and dryer, grey floors and grey worktops.
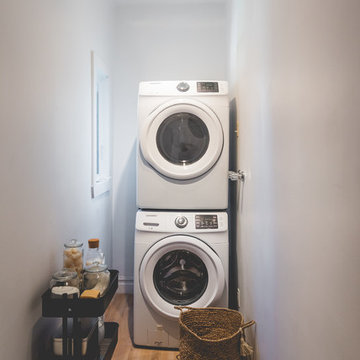
Conception, design et gestion de projet: Stéphanie Fortier, designer d'intérieur.
http://stephaniefortierdesign.com/
Crédit photo: Bodoum photographie
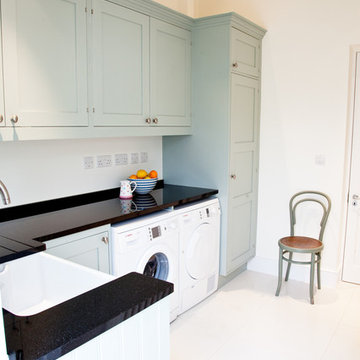
Matthew Tomkinson Photography
Photo of a scandi l-shaped separated utility room in London with a belfast sink, recessed-panel cabinets, blue cabinets, white walls, ceramic flooring and a side by side washer and dryer.
Photo of a scandi l-shaped separated utility room in London with a belfast sink, recessed-panel cabinets, blue cabinets, white walls, ceramic flooring and a side by side washer and dryer.
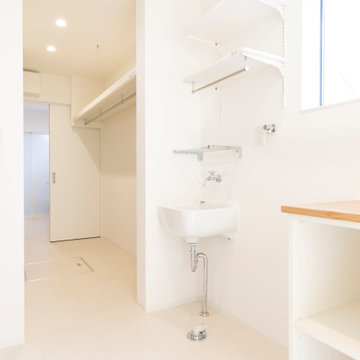
Inspiration for a scandi single-wall separated utility room in Other with an utility sink, open cabinets, white walls, vinyl flooring, an integrated washer and dryer, beige floors, a wallpapered ceiling and wallpapered walls.
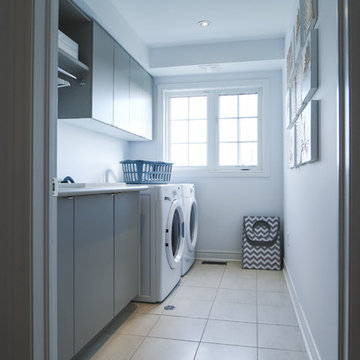
Small scandi galley separated utility room in Toronto with a built-in sink, flat-panel cabinets, grey cabinets, laminate countertops, white walls, porcelain flooring, a side by side washer and dryer, grey floors and grey worktops.
Scandinavian Separated Utility Room Ideas and Designs
4