Scandinavian Separated Utility Room Ideas and Designs
Refine by:
Budget
Sort by:Popular Today
101 - 120 of 149 photos
Item 1 of 3
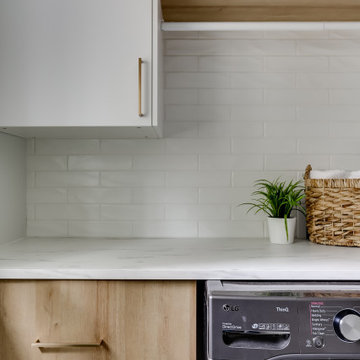
The homeowners requested more storage and a place to fold in their reconfigured laundry room.
This is an example of a small scandi single-wall separated utility room in Vancouver with flat-panel cabinets, medium wood cabinets, laminate countertops, white splashback, ceramic splashback, grey walls, vinyl flooring, a side by side washer and dryer, brown floors and white worktops.
This is an example of a small scandi single-wall separated utility room in Vancouver with flat-panel cabinets, medium wood cabinets, laminate countertops, white splashback, ceramic splashback, grey walls, vinyl flooring, a side by side washer and dryer, brown floors and white worktops.
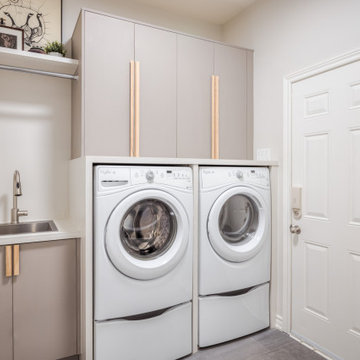
Custom cabinetry with elevated washer and dryer for ease of use. Hanging rod to hang dry clothes. Linen cabinets with custom hardware.
Photo of a small scandinavian single-wall separated utility room in Toronto with a single-bowl sink, flat-panel cabinets, beige cabinets, laminate countertops, white walls, ceramic flooring, a side by side washer and dryer, grey floors and white worktops.
Photo of a small scandinavian single-wall separated utility room in Toronto with a single-bowl sink, flat-panel cabinets, beige cabinets, laminate countertops, white walls, ceramic flooring, a side by side washer and dryer, grey floors and white worktops.
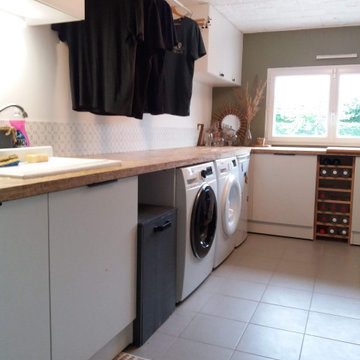
Agencement totale d'une pièce d'un garage en une buanderie claire et épurée afin de laisser place à l'ergonomie nécessaire pour ce genre de pièce.
Petit budget respecté avec quelques idées de détournement.
Mise en couleur dans une ambiance scandinave, blanc bois clair et vert de gris.
Projet JL Décorr by Jeanne Pezeril
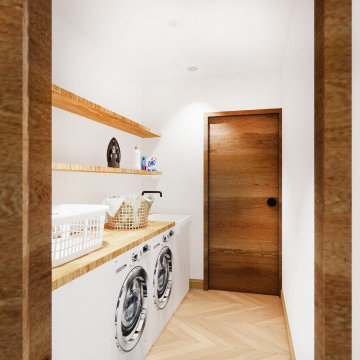
This is an example of a scandinavian single-wall separated utility room in Montpellier with open cabinets.
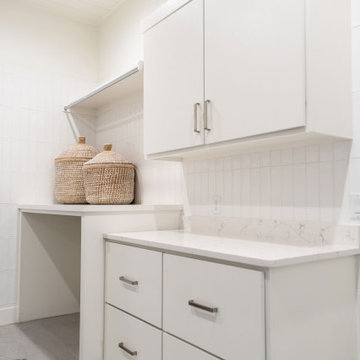
This is an example of a scandinavian u-shaped separated utility room in Oklahoma City with a built-in sink, flat-panel cabinets, white cabinets, engineered stone countertops, white splashback, ceramic splashback, white walls, porcelain flooring, a side by side washer and dryer, grey floors and white worktops.
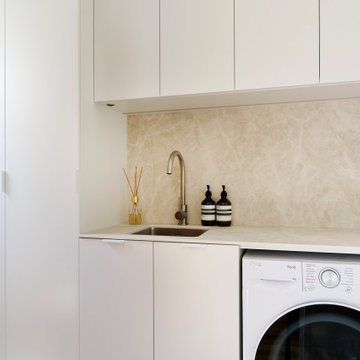
Warmth is bought into the home with its fresh new arrangements of colour. Warm white slabbed fronts, textured fluting with white oak also received in the hardware to the hidden fridge. Beige is introduced to the colour palette through the benchtops, honed Diamond Creme porcelain slabs cladd walls and elevate the high point of the stairs with its return. A beautifully finished home that my youngest couple will endlessly enjoy.
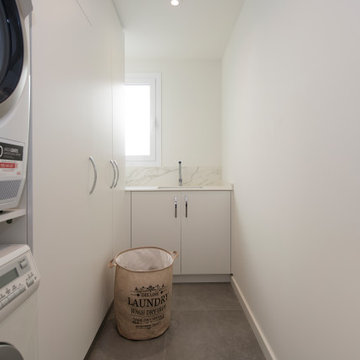
Large scandi l-shaped separated utility room in Other with a single-bowl sink, flat-panel cabinets, white cabinets, engineered stone countertops, white splashback, engineered quartz splashback, white walls, porcelain flooring, a stacked washer and dryer, grey floors and white worktops.
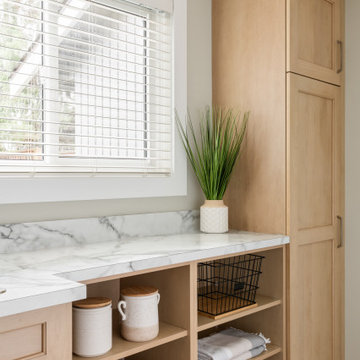
Design ideas for a medium sized scandinavian single-wall separated utility room in Vancouver with a built-in sink, shaker cabinets, light wood cabinets, laminate countertops, white splashback, white walls, vinyl flooring, a side by side washer and dryer, beige floors and white worktops.
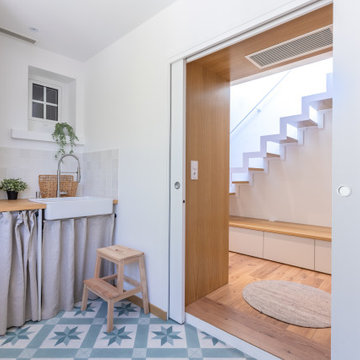
Inspiration for a scandinavian galley separated utility room in Paris with all styles of cabinet.

Laundry room design for function. Side by side washer and dryer, hanging rack and floating shelves provides the perfect amount of space to fold and hang laundry.
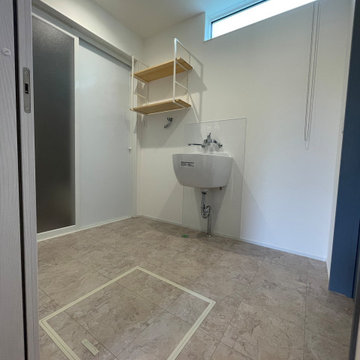
Medium sized scandinavian separated utility room in Other with a stacked washer and dryer.
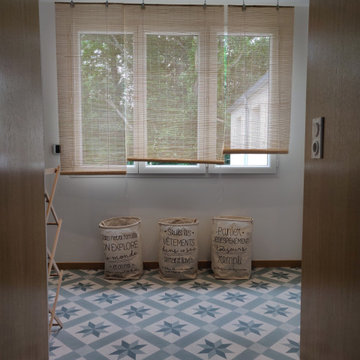
Design ideas for a scandinavian separated utility room in Paris.
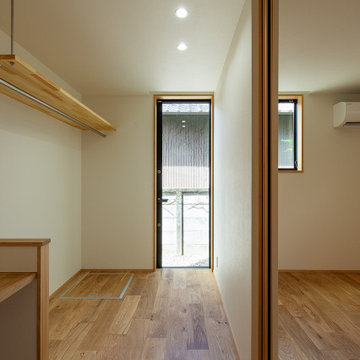
1階廊下奥のランドリースペース。脇には3尺角ほどの吹抜けになっており、ランドリーシューターとして2階で洗濯した衣類を1階に落とすことができるようになっています。室内でハンガーパイプにかけて物干しができる他、テラスドアから外に出て屋外で物干しをすることも出来ます。
Inspiration for a medium sized scandinavian separated utility room in Other with white walls, medium hardwood flooring, a wallpapered ceiling and wallpapered walls.
Inspiration for a medium sized scandinavian separated utility room in Other with white walls, medium hardwood flooring, a wallpapered ceiling and wallpapered walls.
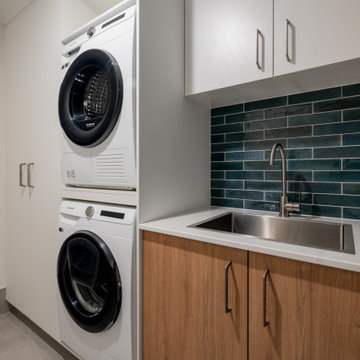
Custom designed and made Laundry
Scandi galley separated utility room in Perth with a built-in sink, light wood cabinets, composite countertops, green splashback, metro tiled splashback, green walls, ceramic flooring, a stacked washer and dryer and grey floors.
Scandi galley separated utility room in Perth with a built-in sink, light wood cabinets, composite countertops, green splashback, metro tiled splashback, green walls, ceramic flooring, a stacked washer and dryer and grey floors.
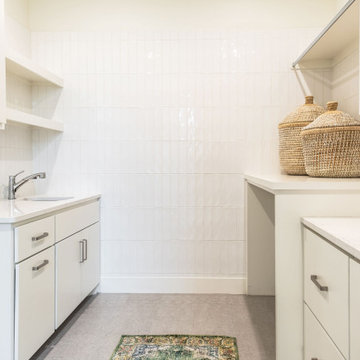
Inspiration for a scandinavian u-shaped separated utility room in Oklahoma City with a built-in sink, flat-panel cabinets, white cabinets, white splashback, ceramic splashback, white walls, porcelain flooring, a side by side washer and dryer, grey floors, white worktops and engineered stone countertops.
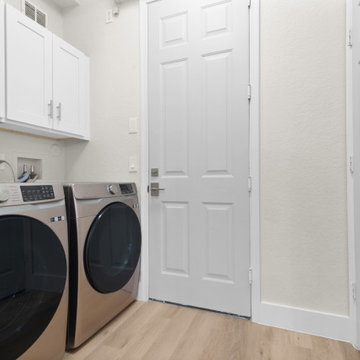
Inspired by sandy shorelines on the California coast, this beachy blonde vinyl floor brings just the right amount of variation to each room. With the Modin Collection, we have raised the bar on luxury vinyl plank. The result is a new standard in resilient flooring. Modin offers true embossed in register texture, a low sheen level, a rigid SPC core, an industry-leading wear layer, and so much more.
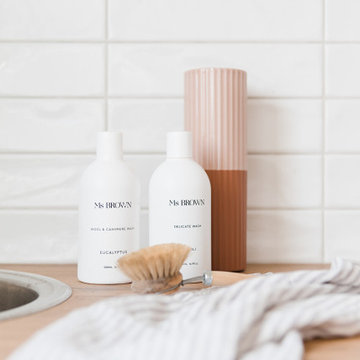
White and timber laundry creating a perfect space.
This is an example of a medium sized scandi galley separated utility room in Melbourne with a built-in sink, open cabinets, white cabinets, laminate countertops, white walls, terracotta flooring and a side by side washer and dryer.
This is an example of a medium sized scandi galley separated utility room in Melbourne with a built-in sink, open cabinets, white cabinets, laminate countertops, white walls, terracotta flooring and a side by side washer and dryer.

かわいいを取り入れた家づくりがいい。
無垢の床など自然素材を多めにシンプルに。
お気に入りの場所はちょっとした広くしたお風呂。
家族みんなで動線を考え、たったひとつ間取りにたどり着いた。
コンパクトだけど快適に暮らせるようなつくりを。
そんな理想を取り入れた建築計画を一緒に考えました。
そして、家族の想いがまたひとつカタチになりました。
家族構成:30代夫婦
施工面積: 132.9㎡(40.12坪)
竣工:2022年1月
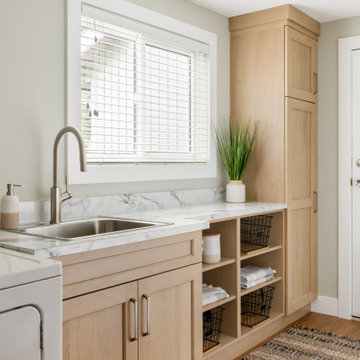
Inspiration for a medium sized scandinavian single-wall separated utility room in Vancouver with a built-in sink, shaker cabinets, light wood cabinets, laminate countertops, white splashback, white walls, vinyl flooring, a side by side washer and dryer, beige floors and white worktops.
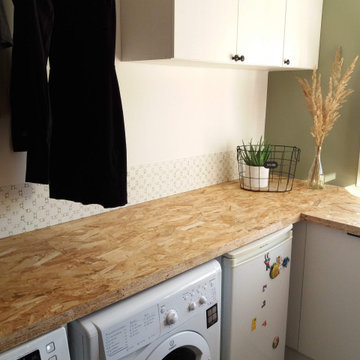
Agencement totale d'une pièce d'un garage en une buanderie claire et épurée afin de laisser place à l'ergonomie nécessaire pour ce genre de pièce.
Petit budget respecté avec quelques idées de détournement.
Mise en couleur dans une ambiance scandinave, blanc bois clair et vert de gris.
Projet JL Décorr by Jeanne Pezeril
Scandinavian Separated Utility Room Ideas and Designs
6