Scandinavian Separated Utility Room Ideas and Designs
Refine by:
Budget
Sort by:Popular Today
81 - 100 of 149 photos
Item 1 of 3
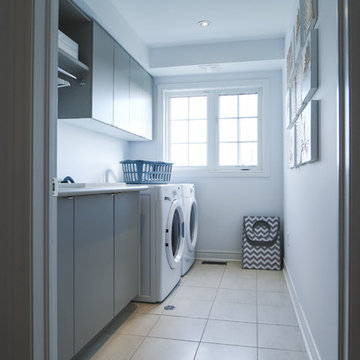
Small scandi galley separated utility room in Toronto with a built-in sink, flat-panel cabinets, grey cabinets, laminate countertops, white walls, porcelain flooring, a side by side washer and dryer, grey floors and grey worktops.
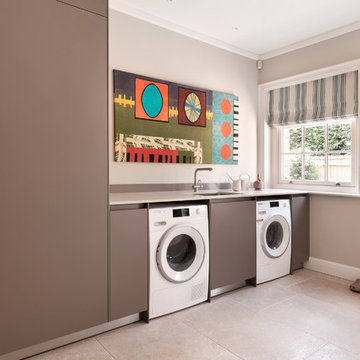
Kitchen by bulthaup, Mayfair
Photo credit - Alex James Photography
Inspiration for a scandinavian single-wall separated utility room in London with a submerged sink, flat-panel cabinets, grey cabinets, grey walls, a side by side washer and dryer, beige floors and white worktops.
Inspiration for a scandinavian single-wall separated utility room in London with a submerged sink, flat-panel cabinets, grey cabinets, grey walls, a side by side washer and dryer, beige floors and white worktops.
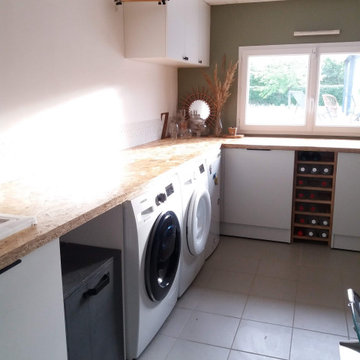
Agencement totale d'une pièce d'un garage en une buanderie claire et épurée afin de laisser place à l'ergonomie nécessaire pour ce genre de pièce.
Petit budget respecté avec quelques idées de détournement.
Mise en couleur dans une ambiance scandinave, blanc bois clair et vert de gris.
Projet JL Décorr by Jeanne Pezeril

This timber laminate benchtop is gorgeous teamed with white cabinetry.
Medium sized scandinavian galley separated utility room in Melbourne with a built-in sink, open cabinets, white cabinets, laminate countertops, white walls, terracotta flooring and a side by side washer and dryer.
Medium sized scandinavian galley separated utility room in Melbourne with a built-in sink, open cabinets, white cabinets, laminate countertops, white walls, terracotta flooring and a side by side washer and dryer.
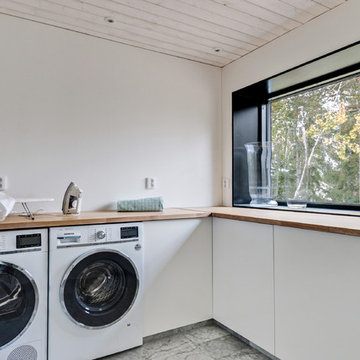
Photo of a large scandi l-shaped separated utility room in Stockholm with a single-bowl sink, white cabinets, wood worktops, white walls, marble flooring and a side by side washer and dryer.
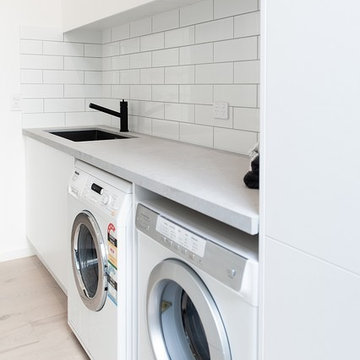
Zesta Kitchens
Photo of a medium sized scandi galley separated utility room in Melbourne with a submerged sink, open cabinets, white cabinets, engineered stone countertops, white walls, light hardwood flooring, a side by side washer and dryer and grey worktops.
Photo of a medium sized scandi galley separated utility room in Melbourne with a submerged sink, open cabinets, white cabinets, engineered stone countertops, white walls, light hardwood flooring, a side by side washer and dryer and grey worktops.
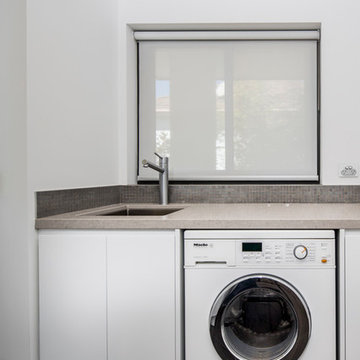
By focusing on clean lines and quality materials, Bella Vie Interiors transformed a much loved but out of date house in Canberra into a fresh and beautiful retreat.
Nathan Lanham Photography
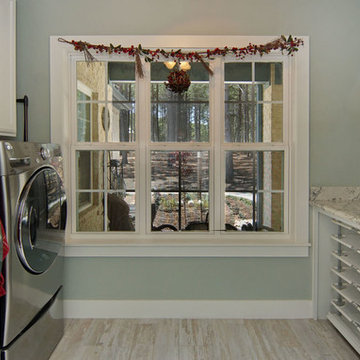
Laundry room with wood look tile, folding counter top with pull out drying shelves for sweaters.
Inspiration for a large scandinavian galley separated utility room in Dallas with flat-panel cabinets, white cabinets, granite worktops, grey walls, ceramic flooring, a side by side washer and dryer, beige floors and beige worktops.
Inspiration for a large scandinavian galley separated utility room in Dallas with flat-panel cabinets, white cabinets, granite worktops, grey walls, ceramic flooring, a side by side washer and dryer, beige floors and beige worktops.
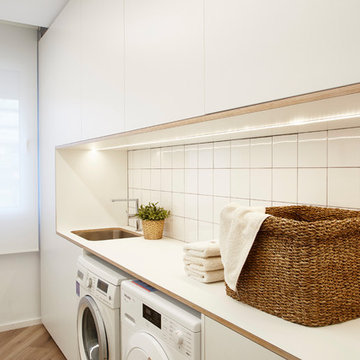
Proyecto de Laia Ubia Studio
Fotografía: Noemí de la Peña
Photo of a medium sized scandinavian separated utility room in Barcelona with a submerged sink, white walls and a side by side washer and dryer.
Photo of a medium sized scandinavian separated utility room in Barcelona with a submerged sink, white walls and a side by side washer and dryer.
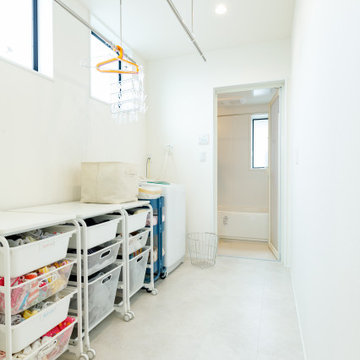
ドライルームを兼ねた脱衣室で、ランドリー動線は簡潔。洗濯したらその場で干し、乾いたら収納ラックに収納とシンプルな動線設計です。「子どもがお風呂あがりに着替えを選んだり、着ていた服を洗濯カゴに入れたり、できることは自分でやるようになってくれました」と奥さま。
Photo of a small scandinavian single-wall separated utility room in Tokyo Suburbs with white walls, white floors, open cabinets, white cabinets, a wallpapered ceiling and wallpapered walls.
Photo of a small scandinavian single-wall separated utility room in Tokyo Suburbs with white walls, white floors, open cabinets, white cabinets, a wallpapered ceiling and wallpapered walls.
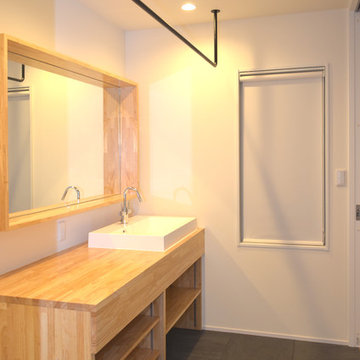
オリジナルの造作洗面。ランドリーバーを備え付けることで、洗濯も完結できるスペースです。
Small scandi single-wall separated utility room in Other with a built-in sink, open cabinets, wood worktops, white walls, lino flooring, an integrated washer and dryer, black floors and beige worktops.
Small scandi single-wall separated utility room in Other with a built-in sink, open cabinets, wood worktops, white walls, lino flooring, an integrated washer and dryer, black floors and beige worktops.
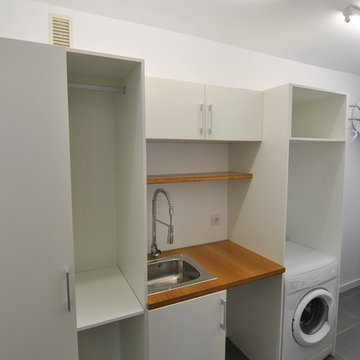
Globarq interiorismo
This is an example of a medium sized scandi single-wall separated utility room in Other with a single-bowl sink, flat-panel cabinets, white cabinets, wood worktops, white walls, ceramic flooring and a side by side washer and dryer.
This is an example of a medium sized scandi single-wall separated utility room in Other with a single-bowl sink, flat-panel cabinets, white cabinets, wood worktops, white walls, ceramic flooring and a side by side washer and dryer.
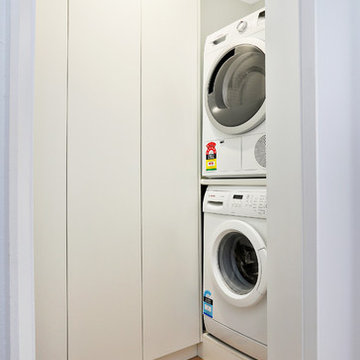
This photo showcases the laundry design - making the most of a small space, to include tall storage cupboards and enough space for both the washing machine and dryer.
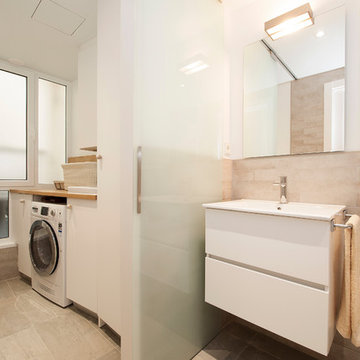
Sincro
Photo of a medium sized scandi l-shaped separated utility room in Barcelona with flat-panel cabinets, white cabinets, wood worktops, white walls, ceramic flooring, a side by side washer and dryer and grey floors.
Photo of a medium sized scandi l-shaped separated utility room in Barcelona with flat-panel cabinets, white cabinets, wood worktops, white walls, ceramic flooring, a side by side washer and dryer and grey floors.
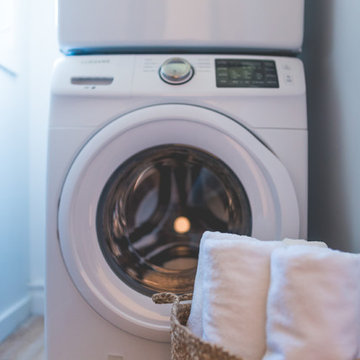
Conception, design et gestion de projet: Stéphanie Fortier, designer d'intérieur.
http://stephaniefortierdesign.com/
Crédit photo: Bodoum photographie
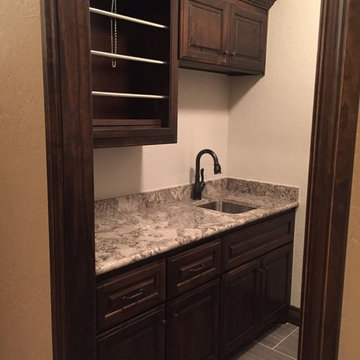
Medium sized scandinavian separated utility room in Oklahoma City with a submerged sink, dark wood cabinets, granite worktops, raised-panel cabinets, white walls and plywood flooring.
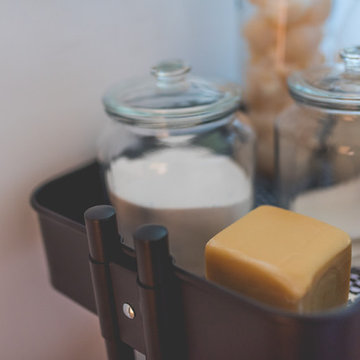
Conception, design et gestion de projet: Stéphanie Fortier, designer d'intérieur.
http://stephaniefortierdesign.com/
Crédit photo: Bodoum photographie

脱衣室・ユティリティ/キッチンを眺める
Photo by:ジェ二イクス 佐藤二郎
Inspiration for a medium sized scandi separated utility room in Other with open cabinets, wood worktops, white walls, light hardwood flooring, an integrated washer and dryer, beige floors, beige worktops, a built-in sink, white cabinets, white splashback, mosaic tiled splashback, a wallpapered ceiling and wallpapered walls.
Inspiration for a medium sized scandi separated utility room in Other with open cabinets, wood worktops, white walls, light hardwood flooring, an integrated washer and dryer, beige floors, beige worktops, a built-in sink, white cabinets, white splashback, mosaic tiled splashback, a wallpapered ceiling and wallpapered walls.
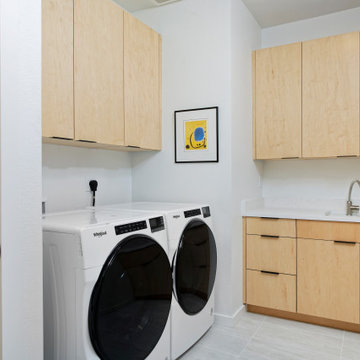
This is an example of a medium sized scandinavian l-shaped separated utility room in Denver with a submerged sink, white walls and a side by side washer and dryer.
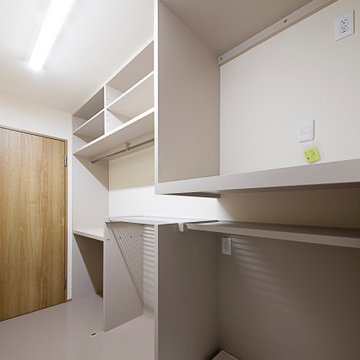
室内干し、アイロン掛けなどが一連でできるように設計。洗濯機上には乾燥器も設置します。
Photo of a medium sized scandi single-wall separated utility room in Other with open cabinets, white cabinets, white walls, a stacked washer and dryer, beige floors, a wallpapered ceiling and wallpapered walls.
Photo of a medium sized scandi single-wall separated utility room in Other with open cabinets, white cabinets, white walls, a stacked washer and dryer, beige floors, a wallpapered ceiling and wallpapered walls.
Scandinavian Separated Utility Room Ideas and Designs
5