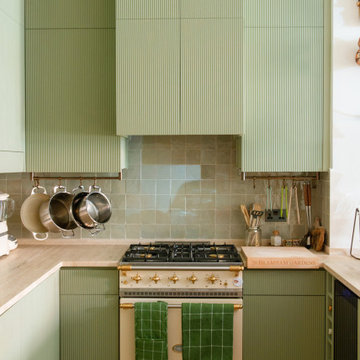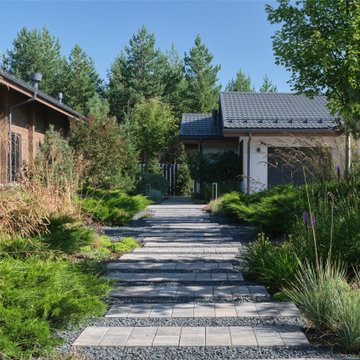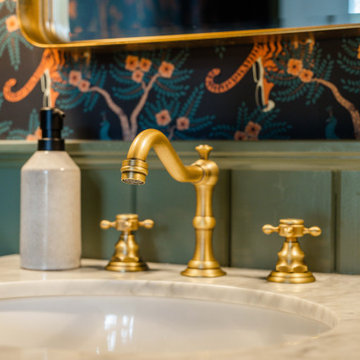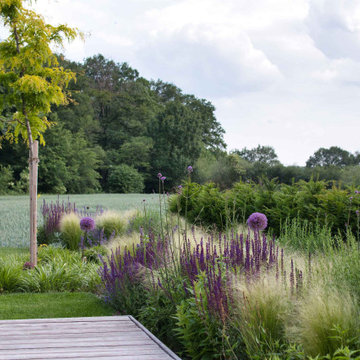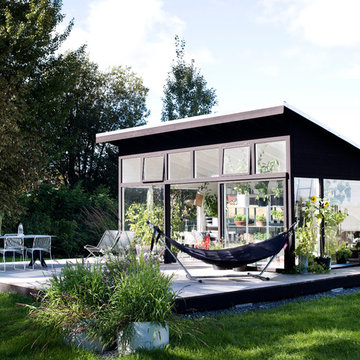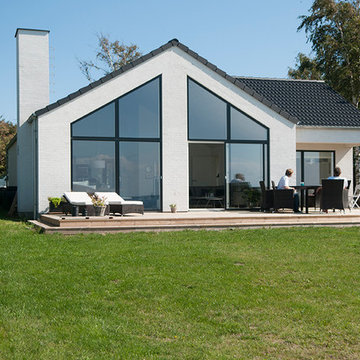Scandinavian Green Home Design Photos

Une cuisine tout équipé avec de l'électroménager encastré et un îlot ouvert sur la salle à manger.
Small scandinavian galley kitchen/diner in Paris with a single-bowl sink, beaded cabinets, light wood cabinets, wood worktops, black splashback, integrated appliances, painted wood flooring and grey floors.
Small scandinavian galley kitchen/diner in Paris with a single-bowl sink, beaded cabinets, light wood cabinets, wood worktops, black splashback, integrated appliances, painted wood flooring and grey floors.
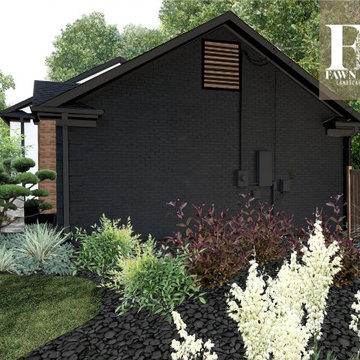
My clients knew their house didn't match their modern Scandinavian style. Located in South Charlotte in an older, well-established community, Sara and Ash had big dreams for their home. During our virtual consultation, I learned a lot about this couple and their style. Ash is a woodworker and business owner; Sara is a realtor so they needed help pulling a vision together to combine their styles. We looked over their Pinterest boards where I began to envision their mid-century, meets modern, meets Scandinavian, meets Japanese garden, meets Monterey style. I told you I love making each exterior unique to each homeowner!
⠀⠀⠀⠀⠀⠀⠀⠀⠀
The backyard was top priority for this family of 4 with a big wish-list. Sara and Ash were looking for a she-shed for Sara’s Peleton workouts, a fire pit area to hangout, and a fun and functional space that was golden doodle-friendly. They also envisioned a custom tree house that Ash would create for their 3-year-old, and an artificial soccer field to burn some energy off. I gave them a vision for the back sunroom area that would be converted into the woodworking shop for Ash to spend time perfecting his craft.
⠀⠀⠀⠀⠀⠀⠀⠀⠀
This landscape is very low-maintenance with the rock details, evergreens, and ornamental grasses. My favorite feature is the pops of black river rock that contrasts with the white rock

Photo of a medium sized scandinavian bathroom in Melbourne with light wood cabinets, a freestanding bath, a corner shower, black tiles, grey walls, grey floors, an open shower, grey worktops, a single sink, a built in vanity unit and flat-panel cabinets.

Inspiration for a medium sized scandinavian l-shaped kitchen/diner in Saint Petersburg with white cabinets, wood worktops, white splashback, ceramic splashback, black appliances, no island, brown worktops, a built-in sink and recessed-panel cabinets.
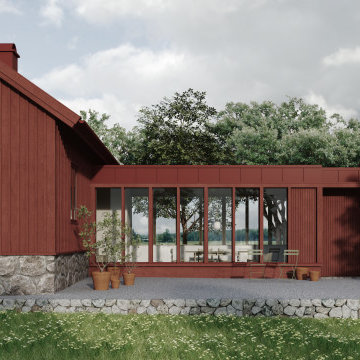
Renovering av mindre, förfallen gård.
Ursprungligen två separata byggnader som sammanlänkas med ny byggnadskropp som innehåller entré och kök.
This is an example of a medium sized and red scandinavian bungalow detached house in Gothenburg with wood cladding.
This is an example of a medium sized and red scandinavian bungalow detached house in Gothenburg with wood cladding.

A wall of green cabinets with natural wood shelves adds to this kitchens organic vibe.
Design ideas for a medium sized scandi kitchen in Chicago with a submerged sink, recessed-panel cabinets, green cabinets, engineered stone countertops, white splashback, ceramic splashback, medium hardwood flooring, an island, brown floors and white worktops.
Design ideas for a medium sized scandi kitchen in Chicago with a submerged sink, recessed-panel cabinets, green cabinets, engineered stone countertops, white splashback, ceramic splashback, medium hardwood flooring, an island, brown floors and white worktops.

www.jfaynovakphotography.com
Large scandinavian side formal partial sun garden for autumn in Boston with a garden path and concrete paving.
Large scandinavian side formal partial sun garden for autumn in Boston with a garden path and concrete paving.

Inspiration for a small and black scandinavian two floor detached house in Burlington with wood cladding, a pitched roof and a metal roof.
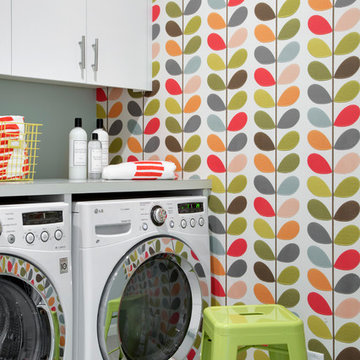
Interior Design: Lucy Interior Design
Architect: Swan Architecture
Builder: Elevation Homes
Photography: SPACECRAFTING
Scandinavian utility room in Minneapolis with a feature wall.
Scandinavian utility room in Minneapolis with a feature wall.

Spacecrafting Photography
Design ideas for a medium sized and black scandi two floor house exterior in Minneapolis with concrete fibreboard cladding and a pitched roof.
Design ideas for a medium sized and black scandi two floor house exterior in Minneapolis with concrete fibreboard cladding and a pitched roof.

This is an example of an expansive scandi open plan living room in New York with grey walls, concrete flooring and no fireplace.

Gareth Gardner
Photo of a scandinavian kitchen in London with an island, flat-panel cabinets, engineered stone countertops, stainless steel appliances, a submerged sink, light hardwood flooring and grey cabinets.
Photo of a scandinavian kitchen in London with an island, flat-panel cabinets, engineered stone countertops, stainless steel appliances, a submerged sink, light hardwood flooring and grey cabinets.

Inspiration for a large and white scandi bungalow detached house in Phoenix with wood cladding, a pitched roof, a metal roof and a black roof.
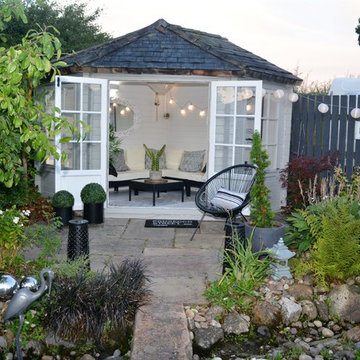
lisa durkin - New summerhouse interior
Small scandinavian detached office/studio/workshop in Manchester.
Small scandinavian detached office/studio/workshop in Manchester.
Scandinavian Green Home Design Photos
1




















