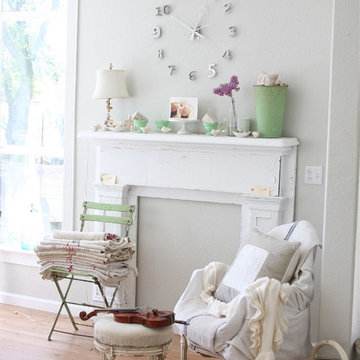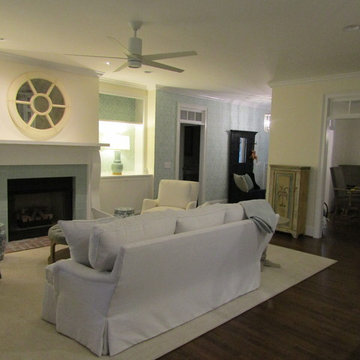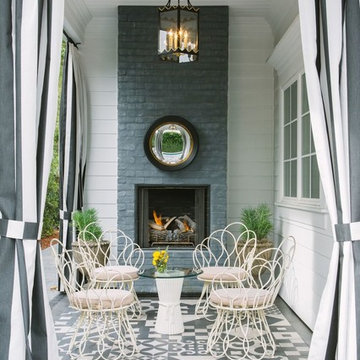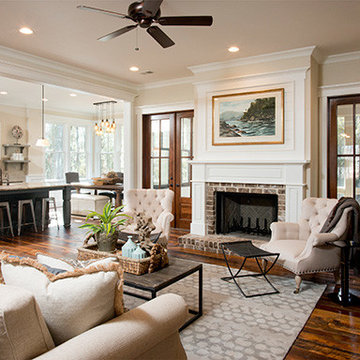Shabby-Chic Style Home Design Photos
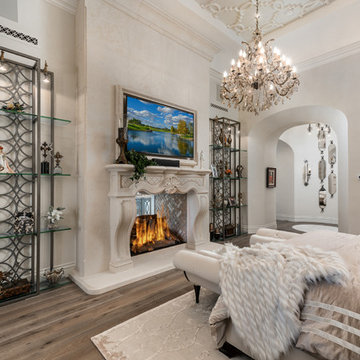
We can't get over this luxury home interior design! The master suite features a king-sized cream tufted headboard with beige velvet bedding. A gold chandelier hangs from the detailed vaulted ceiling. A built-in fireplace with beige marble stone acts as the main focus of the room. Two large iron & black bookshelves sit on either side of the fireplace for decorative storage.
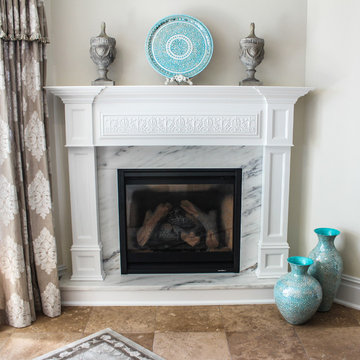
Comfort meets style in this beautiful living space.
Inspiration for a large romantic formal open plan living room in New York with beige walls, ceramic flooring, a corner fireplace, a wooden fireplace surround and no tv.
Inspiration for a large romantic formal open plan living room in New York with beige walls, ceramic flooring, a corner fireplace, a wooden fireplace surround and no tv.
Find the right local pro for your project
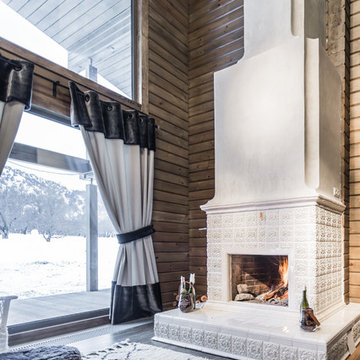
В деревянном загородном доме для большой семьи мы совместили два направления - европейское шале и уютный коттедж с элементами русского традиционного дизайна. Здесь есть и стеганные одеяла, шитье и кружево, резная мебель, камень и многое другое. Даже драпировка окон европейскими тканями, привезенными на заказ, напоминает русский традиционный стиль. Основной фишкой интерьера, конечно стало пространство гостиной и кухни со вторым светом и большими витражными окнами, выходящими в сад. В просвет на первом этаже был установлен камин, облицованный изразцовой белой плиткой российского производства. Так же интересным решением стала необычная форма камина скорее даже с восточными мотивами, но отлично вписавшаяся в интерьер. К достаточно темному цвету дерева белый цвет был выбран не случайно, мы хотели создать легкую атмосферу, свежую, просторную и воздушную. Так белый цвет стал присутствовать и в мебели, в текстиле и в различных аксессуарах. К его дополнению были подобраны более спокойные цвета и оттенки: коричневый, серый, черный и небольшие вкрапления зеленого – природные натуральные. Основной упор делался на то, чтобы у каждого члена семьи был свой любимый уютный уголок. Общая площадь в два этажа включила в себя кухню, гостиную, хозяйскую спальню, три сан. узла, гостевую комнату, прихожую, две детских спальни и игровую. Две детских комнаты вместили в себя места для отдыха и игр. В комнате старших детей были установлены подиумные кровати со встроенными полками для хранения различных вещей. Также особое внимание было уделено оформлению санузлов и кухни. Нам не хотелось прятать за керамической плиткой красивые деревянные поверхности. И чтобы защитить их от влаги, было принято решение использовать стекло с нанесенным на него белым рисунком на фартуке. Такие стеклянные панели стали настоящей находкой и прекрасным декоративным элементом и в ванных комнатах, а сантехника немецкой компании Dornbracht в белом цвете и эмалированные металлические раковины Alape подчеркнули легкость интерьера несмотря на темную отделку стен. Даже в использовании мебели и аксессуаров можно проследить характер европейского шале в духе русских традиций, так как многие предметы были привезены на заказ именно из Европы, это и какие-то мелочи – подсвечники, рамки, посуда, меховые подушки, покрывала, а также более крупные вещи такие как раковины, ковры, комоды, большой сервант. Многие вещи были приобретены в Америке, такие как люстры, мелкие аксессуары для ванн, декоративные крючки и т.д. Также использовались элементы мебели и освещения из Икеи, например, легкие плетеные кресла или настольные лампы с тканевым льняным абажуром. В этом доме удобно принимать гостей и проводить время с семьей, уединятся от городской суеты и встречать праздники. Функциональное зонирование, сложный, но достаточно эффектный сценарий освещения, текстиль, мебель и особое уважение к традициям позволили нам создать настоящую зимнюю сказку - интерьер, который со временем станет еще более благородным и роскошным.
Фото: Александр Ергазин
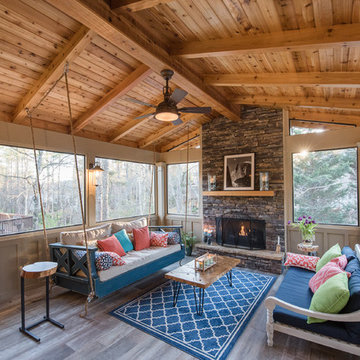
Gable roof screen porch with fireplace. Cedar tongue and groove ceiling with exposed cedar rafters. 36" board and batten knee walls and ceramic tile floor. We love the addition of the rope hung daybed.
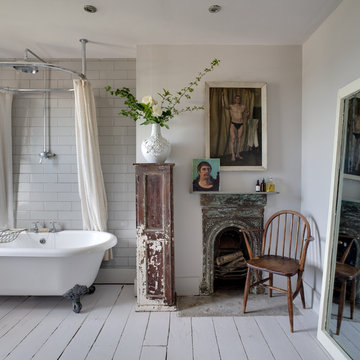
This is an example of a romantic bathroom in Kent with a claw-foot bath, a shower/bath combination, white tiles, metro tiles, white walls, painted wood flooring and a chimney breast.
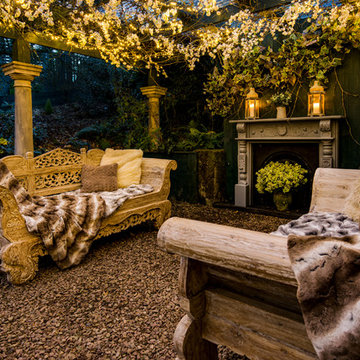
Inside Story Photography - Tracey Bloxham
Inspiration for a medium sized shabby-chic style back patio in Other with gravel, a fire feature and a pergola.
Inspiration for a medium sized shabby-chic style back patio in Other with gravel, a fire feature and a pergola.
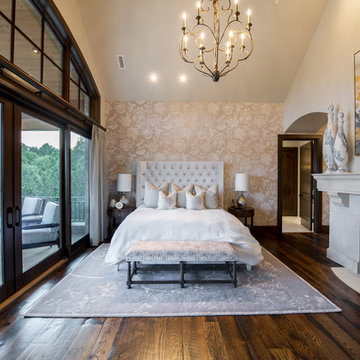
This exclusive guest home features excellent and easy to use technology throughout. The idea and purpose of this guesthouse is to host multiple charity events, sporting event parties, and family gatherings. The roughly 90-acre site has impressive views and is a one of a kind property in Colorado.
The project features incredible sounding audio and 4k video distributed throughout (inside and outside). There is centralized lighting control both indoors and outdoors, an enterprise Wi-Fi network, HD surveillance, and a state of the art Crestron control system utilizing iPads and in-wall touch panels. Some of the special features of the facility is a powerful and sophisticated QSC Line Array audio system in the Great Hall, Sony and Crestron 4k Video throughout, a large outdoor audio system featuring in ground hidden subwoofers by Sonance surrounding the pool, and smart LED lighting inside the gorgeous infinity pool.
J Gramling Photos
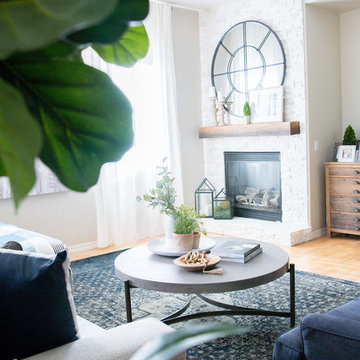
Family room got a new fireplace with stacked stone and a the blue and gray hues offer a light, bright and clean looking new family room!
Inspiration for a medium sized romantic open plan games room in Phoenix with grey walls, light hardwood flooring, a standard fireplace, a stone fireplace surround, a wall mounted tv and yellow floors.
Inspiration for a medium sized romantic open plan games room in Phoenix with grey walls, light hardwood flooring, a standard fireplace, a stone fireplace surround, a wall mounted tv and yellow floors.
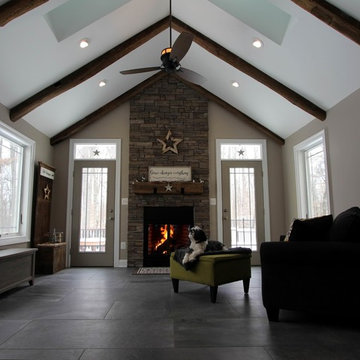
Design ideas for a medium sized romantic open plan games room in DC Metro with grey walls, porcelain flooring, a standard fireplace, a stone fireplace surround and no tv.
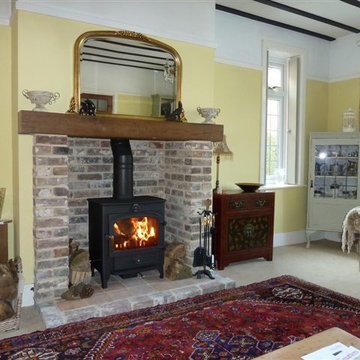
This is an example of a romantic living room in Hampshire with a wood burning stove and a brick fireplace surround.
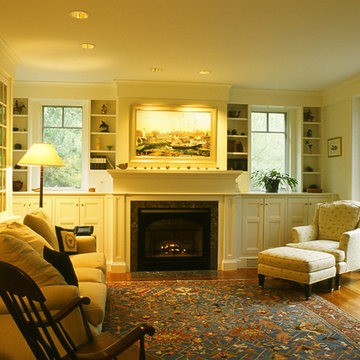
We endeavored to work closely with the client to design a refined yet singularly styled house that would include ample places from which to experience the rich flora and fauna along the river and in the woods and nearby wetland. The Cottage is reached by strolling across a bridge that spans a restored wetland. A central oval-shaped Dining Room acts as a centering space in the house leading to a Library/Living Room, a spacious Kitchen, an open Office space and a conservatory-covered Craft Room and Laundry. The Office opens to a wrap-around Conservatory to allow full views of the abundant riverlife. A Sunroom is situated underneath a masterful old Oak tree. Upstairs the Master Suite allows for full enjoyment of the scenery with a private screen porch and Master Bath centered under the Oak. The Sky Room opens to a deck with views of the river and the stars. In the lower level lurks a ‘bat cave’, a full-featured video Screening Room, which was spearheaded and in collaboration by the client. The house makes use of low toxic materials, super insulated shell and Solar Electric system and 3 story elevator. A garage barn features a stargazing deck and a Solar Electric system. 4500sf/415m - 4bdrm
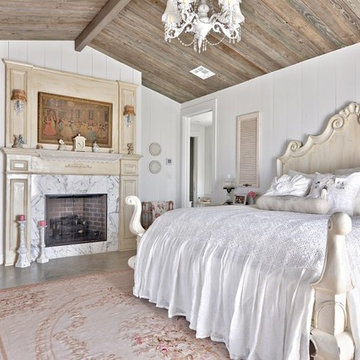
Casey Fry
This is an example of a shabby-chic style bedroom in Austin with white walls, concrete flooring, a standard fireplace and a stone fireplace surround.
This is an example of a shabby-chic style bedroom in Austin with white walls, concrete flooring, a standard fireplace and a stone fireplace surround.
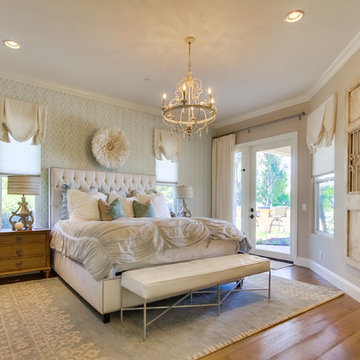
This is an example of a medium sized shabby-chic style master bedroom in San Diego with medium hardwood flooring, a standard fireplace and beige walls.
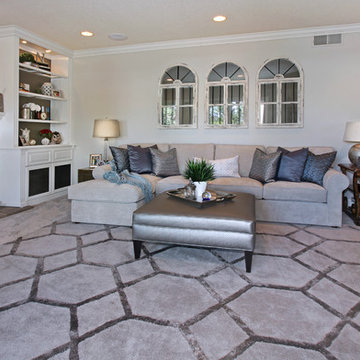
27 Diamonds is an interior design company in Orange County, CA. We take pride in delivering beautiful living spaces that reflect the tastes and lifestyles of our clients. Unlike most companies who charge hourly, most of our design packages are offered at a flat-rate, affordable price. Visit our website for more information.
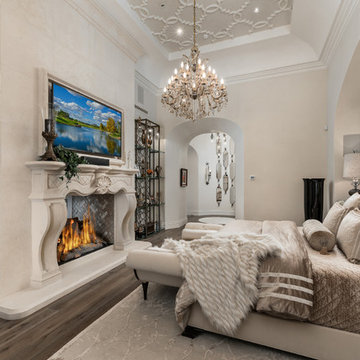
A built-in fireplace with beige marble stone acts as the main focus of the room. Two large iron & black bookshelves sit on either side of the fireplace for decorative storage.
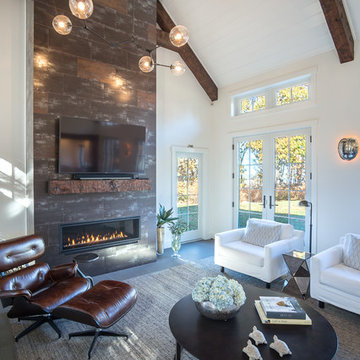
Photographer Great Island Photo
Design ideas for a medium sized shabby-chic style open plan living room in Boston with white walls, porcelain flooring, a standard fireplace, a tiled fireplace surround, a wall mounted tv and grey floors.
Design ideas for a medium sized shabby-chic style open plan living room in Boston with white walls, porcelain flooring, a standard fireplace, a tiled fireplace surround, a wall mounted tv and grey floors.
Shabby-Chic Style Home Design Photos
2




















