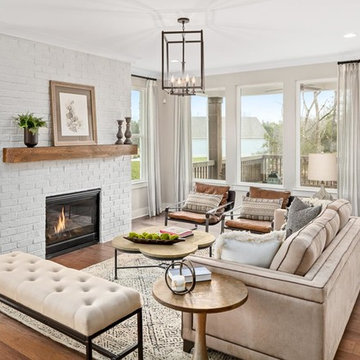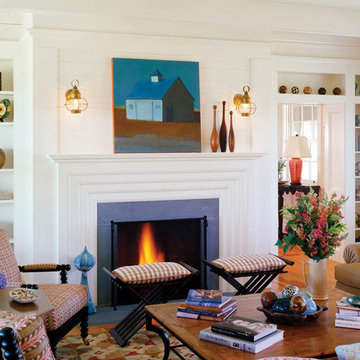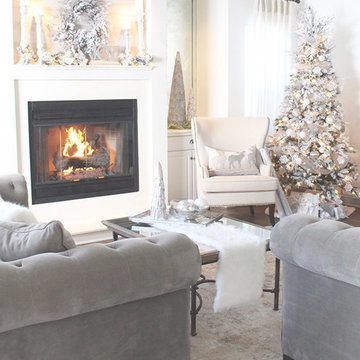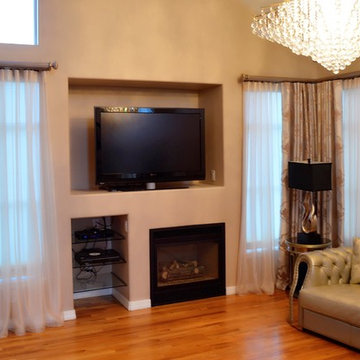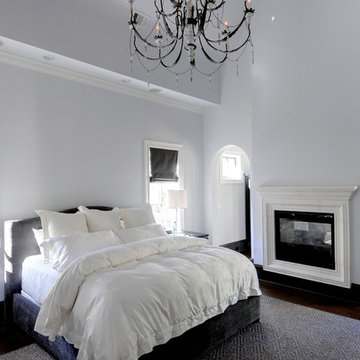Shabby-Chic Style Home Design Photos
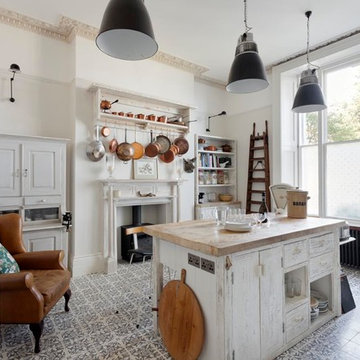
Bruce Hemming Photography
This is an example of a vintage kitchen in Sussex with open cabinets, wood worktops and an island.
This is an example of a vintage kitchen in Sussex with open cabinets, wood worktops and an island.
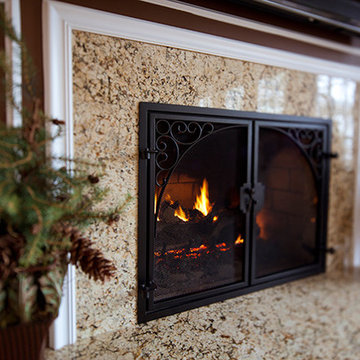
Design ideas for a medium sized shabby-chic style open plan games room in St Louis with brown walls, medium hardwood flooring, a standard fireplace and a stone fireplace surround.
Find the right local pro for your project
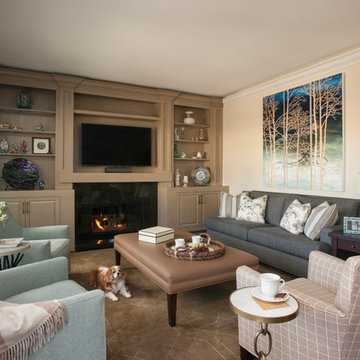
Medium sized vintage open plan games room in Los Angeles with beige walls, dark hardwood flooring, a standard fireplace, a stone fireplace surround and a built-in media unit.
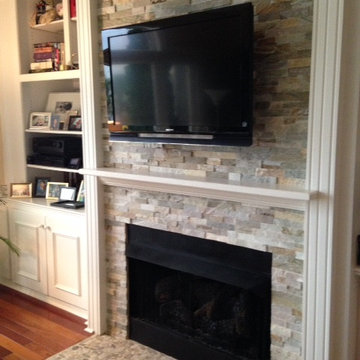
Photo of a medium sized romantic open plan games room in Charlotte with beige walls, dark hardwood flooring, a standard fireplace, a stone fireplace surround and a wall mounted tv.
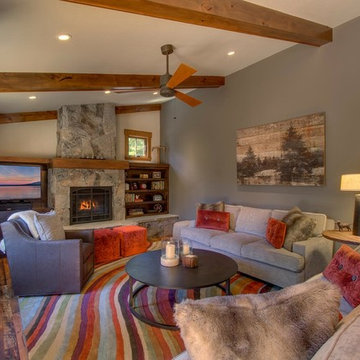
Reading nook with wood wainscot and a built-in bench contains storage below.
Photo of a medium sized romantic open plan living room in Sacramento with a reading nook, grey walls, medium hardwood flooring, a freestanding tv, a standard fireplace and a stone fireplace surround.
Photo of a medium sized romantic open plan living room in Sacramento with a reading nook, grey walls, medium hardwood flooring, a freestanding tv, a standard fireplace and a stone fireplace surround.
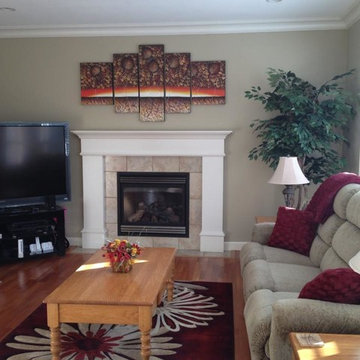
Dawn on display at a happy customer's home in Vancouver, British Columbia, Canada
This is an exclusive design that's 100% hand-painted from Canada. www.StudioMojoArtwork.com
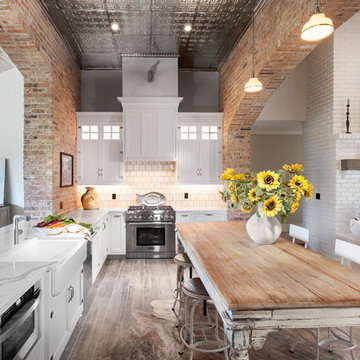
This is an example of a medium sized romantic l-shaped open plan kitchen in Detroit with a belfast sink, shaker cabinets, white cabinets, engineered stone countertops, beige splashback, mosaic tiled splashback, stainless steel appliances, ceramic flooring, an island and grey floors.
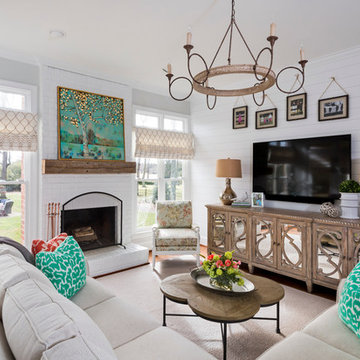
Design ideas for a large shabby-chic style formal open plan living room in Charlotte with a standard fireplace, a brick fireplace surround and a wall mounted tv.
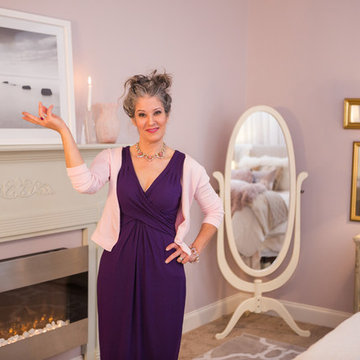
This entire "Mystery Makeover" was installed in 7 hours!
This monochromatic Master Suite Featured in City scope magazine took a good amount of planning and detail work. All of the furnishing had to be refinished, walls, ceiling, doors & trim repainted & of course as promised, as custom of a design as possible which included all custom designed bedding by Dawn D Totty Designs.
Photography by- Daisy Kauffman Moffatt.
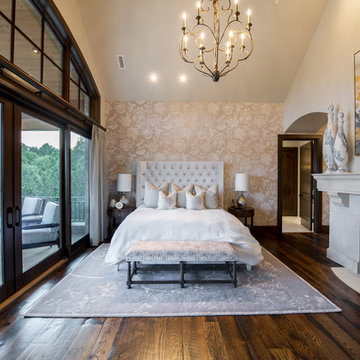
This exclusive guest home features excellent and easy to use technology throughout. The idea and purpose of this guesthouse is to host multiple charity events, sporting event parties, and family gatherings. The roughly 90-acre site has impressive views and is a one of a kind property in Colorado.
The project features incredible sounding audio and 4k video distributed throughout (inside and outside). There is centralized lighting control both indoors and outdoors, an enterprise Wi-Fi network, HD surveillance, and a state of the art Crestron control system utilizing iPads and in-wall touch panels. Some of the special features of the facility is a powerful and sophisticated QSC Line Array audio system in the Great Hall, Sony and Crestron 4k Video throughout, a large outdoor audio system featuring in ground hidden subwoofers by Sonance surrounding the pool, and smart LED lighting inside the gorgeous infinity pool.
J Gramling Photos
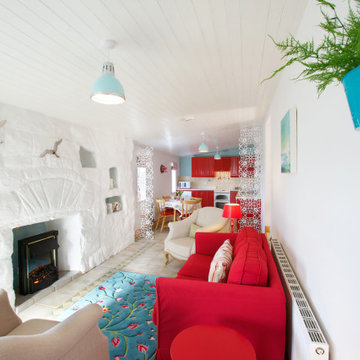
© NINA KATI FENG SHUI INTERIOR DESIGN
Photo of a shabby-chic style living room.
Photo of a shabby-chic style living room.
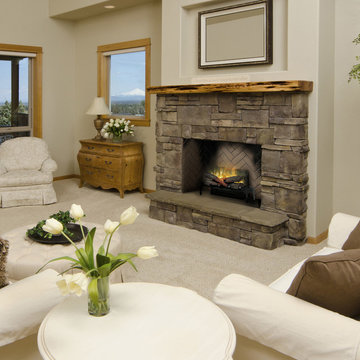
Dimplex Revillusion RLG20 is a completely new way of looking at fireplaces. Gaze through the lifelike flames to the back of the firebox, revealing the natural character that gives a wood-burning fireplace its charm. Enjoy the look of a fireplace cut straight from the pages of a magazine by choosing Revillusion; clearly a better fireplace.
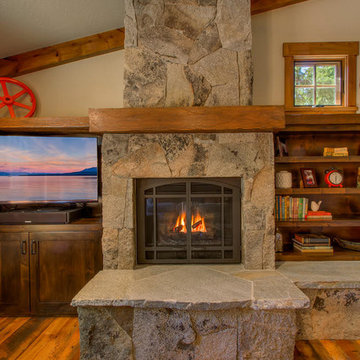
Stone fireplace is central to the Living Room. Bookshelves and a TV cabinet flank the gas fireplace. A distressed timber mantle is mimicked at the picture rail and the top of the bookcase. Flooring also is distressed wood.
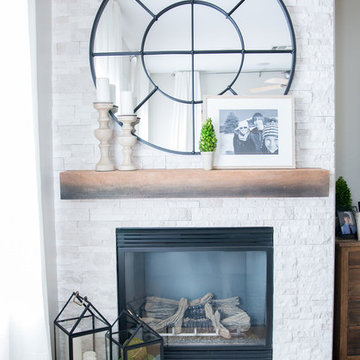
Family room got a new fireplace with stacked stone and a the blue and gray hues offer a light, bright and clean looking new family room!
Photo of a medium sized shabby-chic style open plan games room in Phoenix with grey walls, light hardwood flooring, a standard fireplace, a stone fireplace surround, a wall mounted tv and yellow floors.
Photo of a medium sized shabby-chic style open plan games room in Phoenix with grey walls, light hardwood flooring, a standard fireplace, a stone fireplace surround, a wall mounted tv and yellow floors.
Shabby-Chic Style Home Design Photos
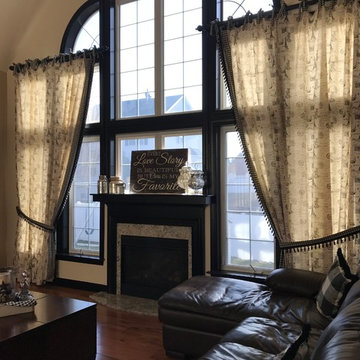
This was an AMAZING experience!!! We could not be happier with the results!!! It is absolutely the most beautiful kitchen I have ever seen!! It was always a dream to do this, and Tom and Dennis Strenk made our dream kitchen a reality. They showed up every single day and worked exceptionally hard. No stone was unturned. They removed our old cabinets, laid out a beautiful and functional new layout, added lighting, etc. There is nothing these 2 brothers can't do! Their professionalism and artistry is hands down the BEST!!! I will certainly be hiring them again for future projects.
3




















