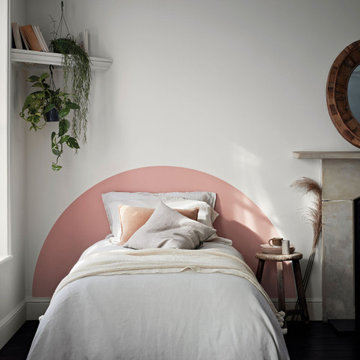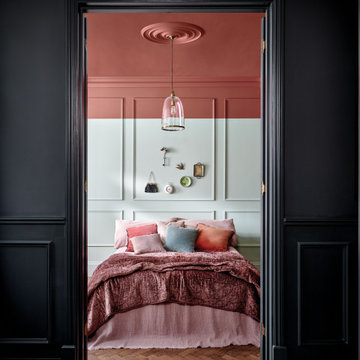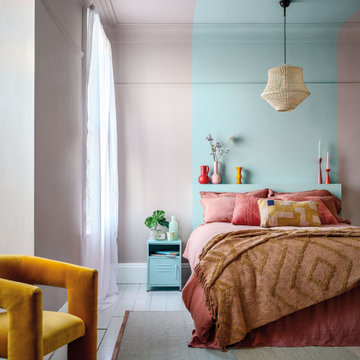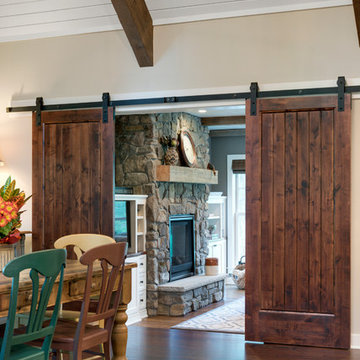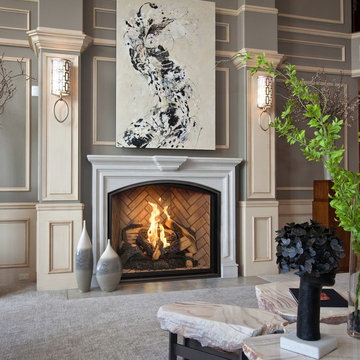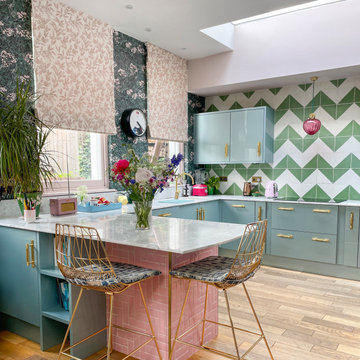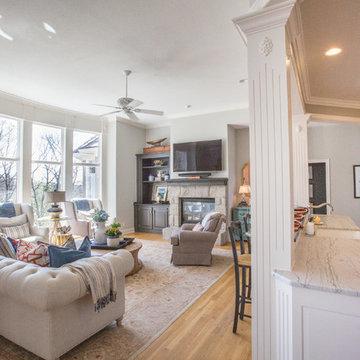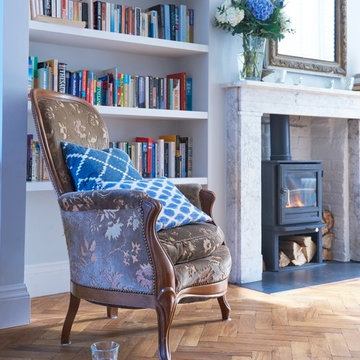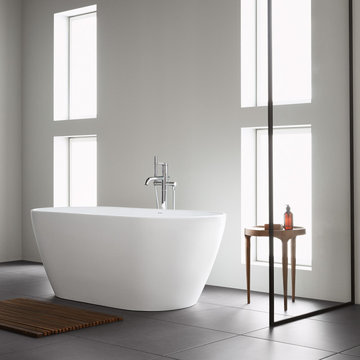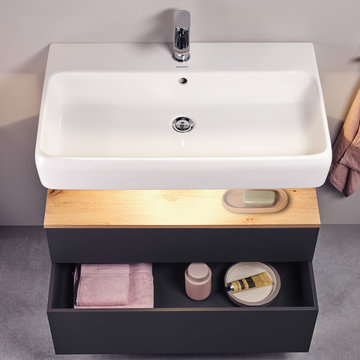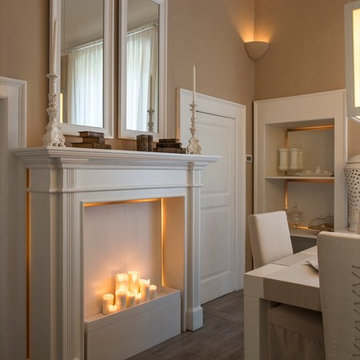Shabby-Chic Style Home Design Photos
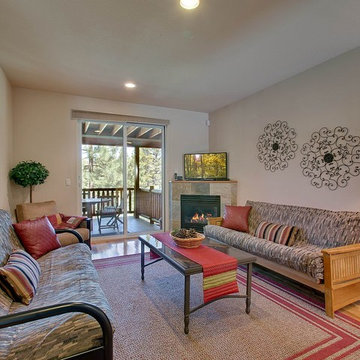
I love the set up of this room. Because of the shape of the room it makes sense to place two full size futons opposite of each other facing. Beautiful choice of futon cover. It compliments the rug and the wall. I like the wooden futon frame with the side table flip up arm. However, the black metal frame futon doesn't go. Do not mix metal with wood.
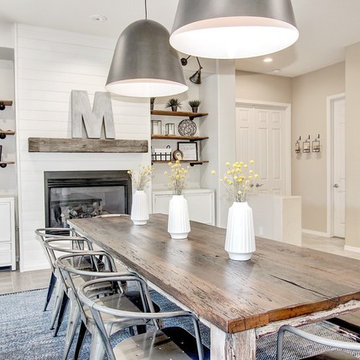
Design ideas for a medium sized shabby-chic style enclosed dining room in Phoenix with white walls, porcelain flooring, a standard fireplace and a wooden fireplace surround.
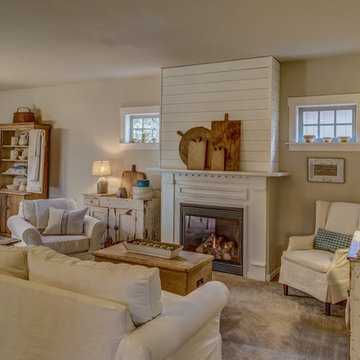
Tastefully decorated old world, shabby chic farmhouse living space. Photography by The Hidden Touch.
This is an example of a medium sized vintage open plan living room in Other with beige walls, carpet, a standard fireplace, a wooden fireplace surround, no tv and beige floors.
This is an example of a medium sized vintage open plan living room in Other with beige walls, carpet, a standard fireplace, a wooden fireplace surround, no tv and beige floors.
Find the right local pro for your project
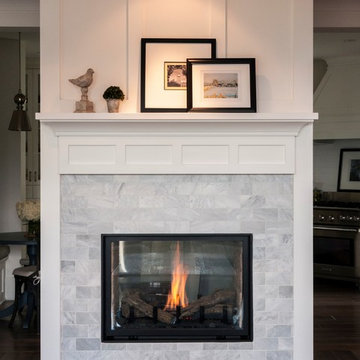
Client's gorgeous home featuring simply white walls. Interior Design styling by Jil Sonia Interiors Photos by Ina van Tonder
Inspiration for a large shabby-chic style open plan living room in Vancouver with white walls, medium hardwood flooring, a two-sided fireplace and a stone fireplace surround.
Inspiration for a large shabby-chic style open plan living room in Vancouver with white walls, medium hardwood flooring, a two-sided fireplace and a stone fireplace surround.
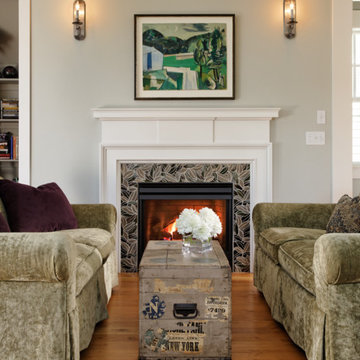
Mill House family room. Photography by David Papazian.
Medium sized vintage open plan games room in Portland with a reading nook, light hardwood flooring, a standard fireplace, a tiled fireplace surround and grey walls.
Medium sized vintage open plan games room in Portland with a reading nook, light hardwood flooring, a standard fireplace, a tiled fireplace surround and grey walls.
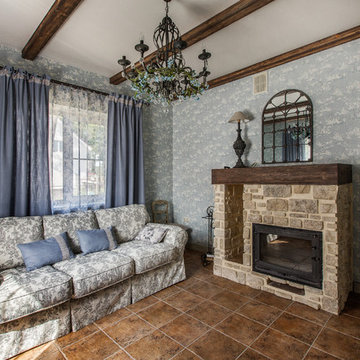
Photo of a medium sized romantic formal enclosed living room in Other with blue walls, a standard fireplace and a stone fireplace surround.
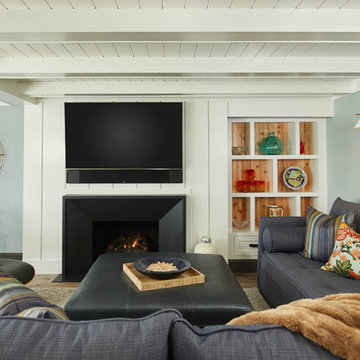
Black Custom Concrete Fireplace Surround made by Hard Topix. Fabricated with high performance lightweight glass fiber reinforced concrete.
www.hardtopix.com
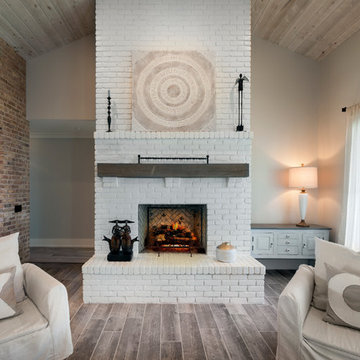
Design ideas for a medium sized vintage open plan games room in Detroit with beige walls, ceramic flooring, a standard fireplace, a brick fireplace surround, no tv and grey floors.
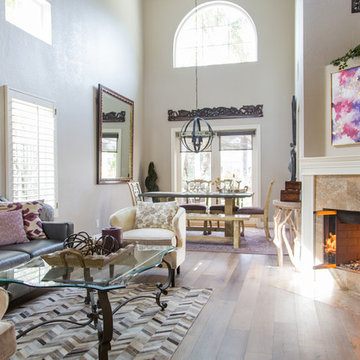
Medium sized romantic formal open plan living room in Orange County with beige walls, vinyl flooring, a standard fireplace and a tiled fireplace surround.
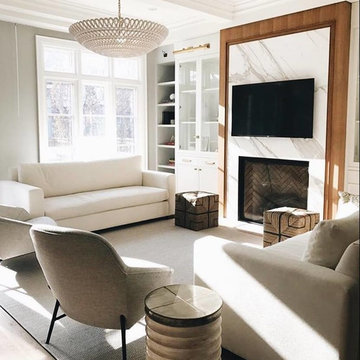
Our lighting looking stunning in this family room!!
Thank you to @feasbyandbleeksdesign for incorporating our fashion forward fixtures in your design.
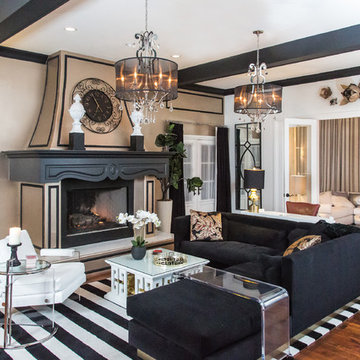
Design ideas for a medium sized vintage formal open plan living room in Other with white walls, dark hardwood flooring, a standard fireplace, a plastered fireplace surround and brown floors.
Reload the page to not see this specific ad anymore
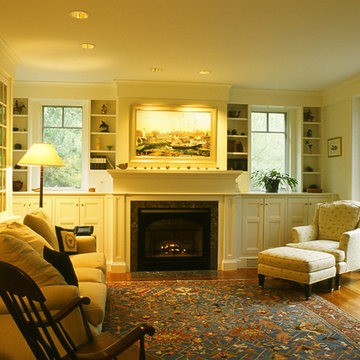
We endeavored to work closely with the client to design a refined yet singularly styled house that would include ample places from which to experience the rich flora and fauna along the river and in the woods and nearby wetland. The Cottage is reached by strolling across a bridge that spans a restored wetland. A central oval-shaped Dining Room acts as a centering space in the house leading to a Library/Living Room, a spacious Kitchen, an open Office space and a conservatory-covered Craft Room and Laundry. The Office opens to a wrap-around Conservatory to allow full views of the abundant riverlife. A Sunroom is situated underneath a masterful old Oak tree. Upstairs the Master Suite allows for full enjoyment of the scenery with a private screen porch and Master Bath centered under the Oak. The Sky Room opens to a deck with views of the river and the stars. In the lower level lurks a ‘bat cave’, a full-featured video Screening Room, which was spearheaded and in collaboration by the client. The house makes use of low toxic materials, super insulated shell and Solar Electric system and 3 story elevator. A garage barn features a stargazing deck and a Solar Electric system. 4500sf/415m - 4bdrm
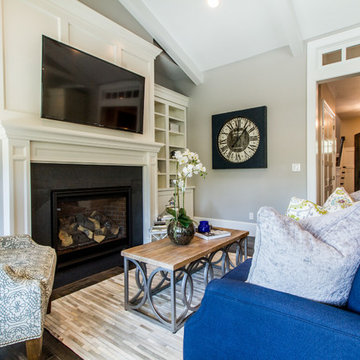
A modern rustic great room connected to a board and battened hallway. The great room features medium hard wood floors, serine furnishings and a traditional fireplace.
Shabby-Chic Style Home Design Photos
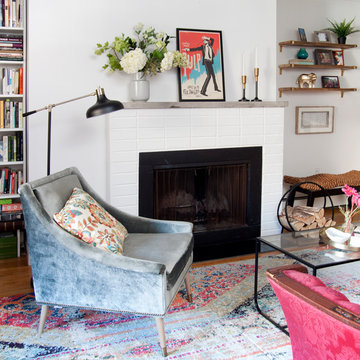
Small romantic open plan living room in New York with a standard fireplace and a brick fireplace surround.
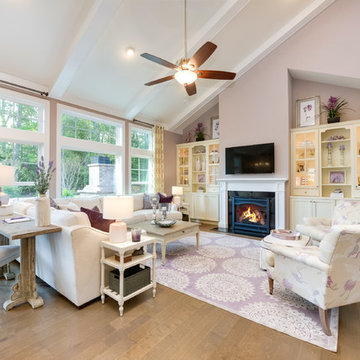
Inspiration for a medium sized romantic formal open plan living room in Other with purple walls, medium hardwood flooring, a standard fireplace, a wall mounted tv, brown floors and a wooden fireplace surround.
5




















