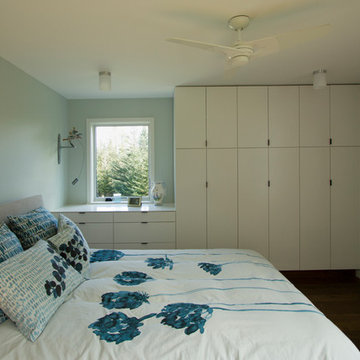Small Country Home Design Photos

Jim Yochum Photography
Design ideas for a small farmhouse kitchen in Other with white cabinets, quartz worktops and a belfast sink.
Design ideas for a small farmhouse kitchen in Other with white cabinets, quartz worktops and a belfast sink.
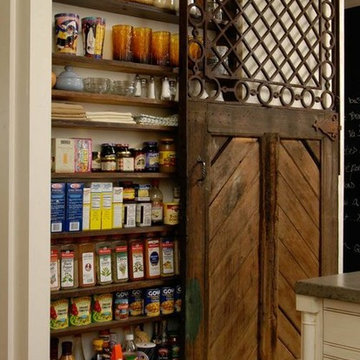
small shelving pantry with rustic sliding door re-using former barn door from stables
This is an example of a small country single-wall kitchen pantry in San Francisco.
This is an example of a small country single-wall kitchen pantry in San Francisco.

This quaint farm house kitchen has it all from a kitchen island with storage to wooden shelves and stainless steel appliances.
Bob Gockeler
This is an example of a small farmhouse u-shaped kitchen/diner in New York with a built-in sink, white cabinets, white splashback, metro tiled splashback, stainless steel appliances, dark hardwood flooring, an island, white worktops and shaker cabinets.
This is an example of a small farmhouse u-shaped kitchen/diner in New York with a built-in sink, white cabinets, white splashback, metro tiled splashback, stainless steel appliances, dark hardwood flooring, an island, white worktops and shaker cabinets.

DESIGN BUILD REMODEL | Vintage Bathroom Transformation | FOUR POINT DESIGN BUILD INC
This vintage inspired master bath remodel project is a FOUR POINT FAVORITE. A complete design-build gut and re-do, this charming space complete with swap meet finds, new custom pieces, reclaimed wood, and extraordinary fixtures is one of our most successful design solution projects.
THANK YOU HOUZZ and Becky Harris for FEATURING this very special PROJECT!!! See it here at http://www.houzz.com/ideabooks/23834088/list/old-hollywood-style-for-a-newly-redone-los-angeles-bath
Photography by Riley Jamison
AS SEEN IN
Houzz
Martha Stewart
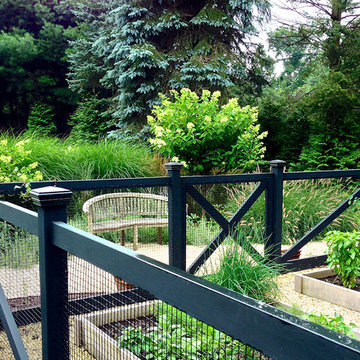
Inspiration for a small rural back patio in Bridgeport with gravel, a vegetable patch and no cover.
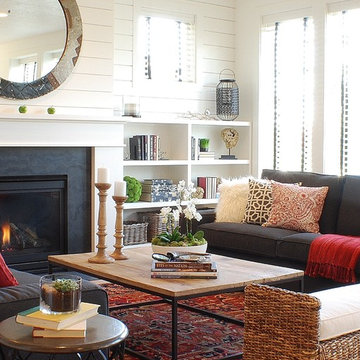
Photo of a small farmhouse open plan living room in Boise with white walls and a standard fireplace.
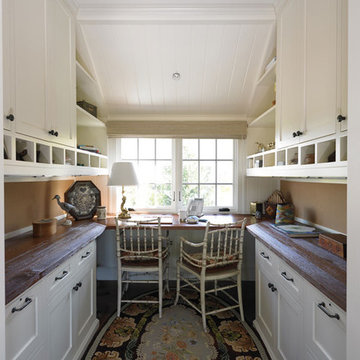
Interior Design - Anthony Catalfano Interiors
General Construction and custom cabinetry - Woodmeister Master Builders
Photography - Gary Sloan Studios

First floor of In-Law apartment with Private Living Room, Kitchen and Bedroom Suite.
Inspiration for a small farmhouse enclosed living room in Chicago with a reading nook, white walls, medium hardwood flooring, a built-in media unit, brown floors and a timber clad ceiling.
Inspiration for a small farmhouse enclosed living room in Chicago with a reading nook, white walls, medium hardwood flooring, a built-in media unit, brown floors and a timber clad ceiling.
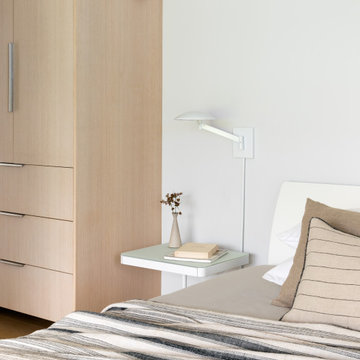
Soaking tub in master bedroom
Inspiration for a small rural master bedroom in Hawaii with white walls and light hardwood flooring.
Inspiration for a small rural master bedroom in Hawaii with white walls and light hardwood flooring.

Black metal hardware, floor and shower tile, quartz countertops are all elements that pull this farmhouse bathroom together.
Small rural shower room bathroom in Seattle with shaker cabinets, grey cabinets, an alcove bath, an alcove shower, white tiles, ceramic tiles, green walls, porcelain flooring, a submerged sink, marble worktops, grey floors, a shower curtain, white worktops, an enclosed toilet, a single sink and a freestanding vanity unit.
Small rural shower room bathroom in Seattle with shaker cabinets, grey cabinets, an alcove bath, an alcove shower, white tiles, ceramic tiles, green walls, porcelain flooring, a submerged sink, marble worktops, grey floors, a shower curtain, white worktops, an enclosed toilet, a single sink and a freestanding vanity unit.
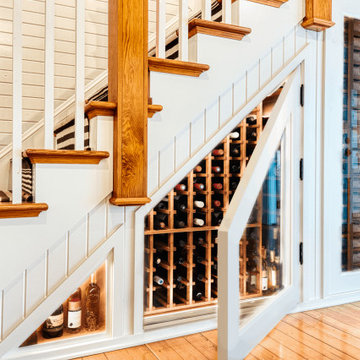
Renovating a historic home comes with a little extra responsibility. We custom matched the stained cherry racking, door hardware, and all the details to blend this under the stairs wine cellar seamlessly into its circa-1900 farmhouse surrounds.
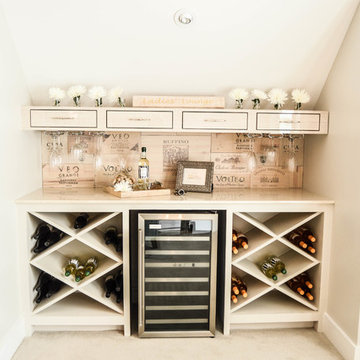
Photo credit: Laura Alleman
This is an example of a small country wine cellar in New Orleans with carpet and cube storage.
This is an example of a small country wine cellar in New Orleans with carpet and cube storage.
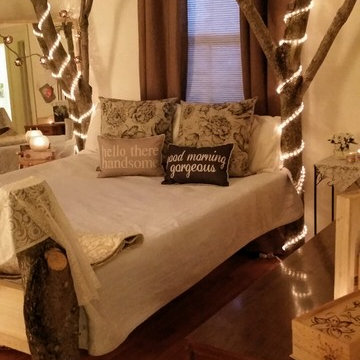
Bedroom makeover. Bed made by hand from hand-cut trees and pine board. I added lighting and feminine details to create a romantic feel as well as to balance out the rustic elements. Mirrors were used to create the illusion of more space and to enhance the glow of the lighting. The entire room was redone by rethinking existing decorations and just a few additions. Including materials to make the bed, the total redo was still under $400.
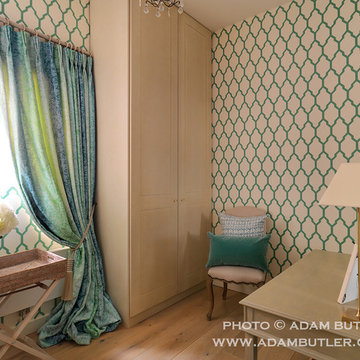
Small farmhouse guest bedroom in London with multi-coloured walls, light hardwood flooring and no fireplace.

Tom Crane and Orion Construction
Design ideas for a small and beige farmhouse two floor detached house in Philadelphia with stone cladding, a pitched roof and a shingle roof.
Design ideas for a small and beige farmhouse two floor detached house in Philadelphia with stone cladding, a pitched roof and a shingle roof.
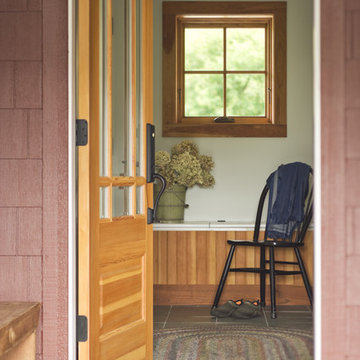
To view other design projects by TruexCullins Architecture + Interior Design visit www.truexcullins.com
Photographer: Jim Westphalen
Photo of a small rural entrance in Burlington with a single front door.
Photo of a small rural entrance in Burlington with a single front door.

Small farmhouse single-wall separated utility room in Atlanta with a single-bowl sink, shaker cabinets, blue cabinets, wood worktops, white splashback, metro tiled splashback, beige walls, ceramic flooring, a stacked washer and dryer, white floors and brown worktops.
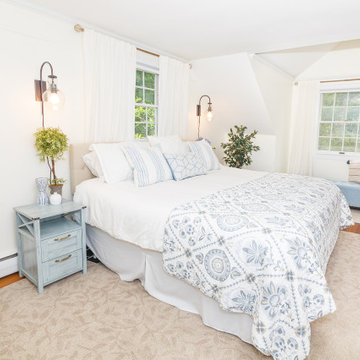
Coastal farmhouse primary bedroom re-design with traditional leanings. Client challenges were lack of storage, awkward layout, oversized furniture, and an overall dark space. Updated the space with new paint, window treatments, furniture, lighting and decor.

This Paradise Model ATU is extra tall and grand! As you would in you have a couch for lounging, a 6 drawer dresser for clothing, and a seating area and closet that mirrors the kitchen. Quartz countertops waterfall over the side of the cabinets encasing them in stone. The custom kitchen cabinetry is sealed in a clear coat keeping the wood tone light. Black hardware accents with contrast to the light wood. A main-floor bedroom- no crawling in and out of bed. The wallpaper was an owner request; what do you think of their choice?
The bathroom has natural edge Hawaiian mango wood slabs spanning the length of the bump-out: the vanity countertop and the shelf beneath. The entire bump-out-side wall is tiled floor to ceiling with a diamond print pattern. The shower follows the high contrast trend with one white wall and one black wall in matching square pearl finish. The warmth of the terra cotta floor adds earthy warmth that gives life to the wood. 3 wall lights hang down illuminating the vanity, though durning the day, you likely wont need it with the natural light shining in from two perfect angled long windows.
This Paradise model was way customized. The biggest alterations were to remove the loft altogether and have one consistent roofline throughout. We were able to make the kitchen windows a bit taller because there was no loft we had to stay below over the kitchen. This ATU was perfect for an extra tall person. After editing out a loft, we had these big interior walls to work with and although we always have the high-up octagon windows on the interior walls to keep thing light and the flow coming through, we took it a step (or should I say foot) further and made the french pocket doors extra tall. This also made the shower wall tile and shower head extra tall. We added another ceiling fan above the kitchen and when all of those awning windows are opened up, all the hot air goes right up and out.
Small Country Home Design Photos
10




















