Small Country Home Design Photos
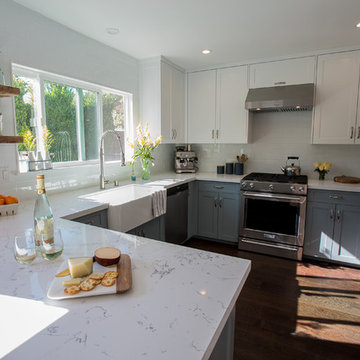
Amy Williams Photo
Kitchen remodel that was featured on HGTV's House Hunters Renovation. The original kitchen had a soffit and dated finishes. We removed the soffits to open up the space. We also re-designed the pantry space so we could open the kitchen to the dining room. the new cabinetry features Shaker style doors and a split finish of white uppers and gray lowers. We modified the window so that we could incorporate floating shelves on the left. The shelves are reclaimed wood on iron brackets. The shelves add warmth the the white and bright kitchen. Details include deep farmhouse sink with apron, Carrara look quartz counters, wood beam and wood floors. The reclaimed wood bar stools and wood shelving add a warmth to the light and bright space.
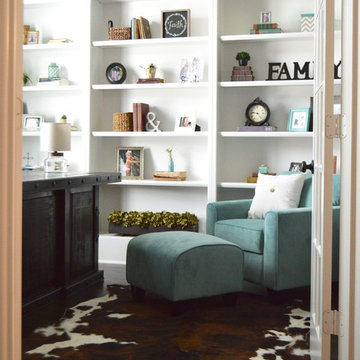
Photo of a small farmhouse home office in Dallas with grey walls and a freestanding desk.
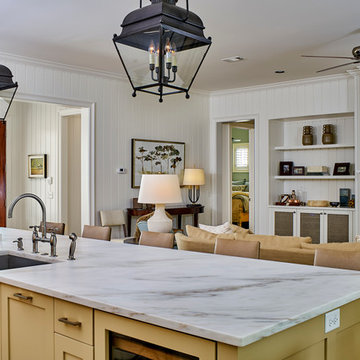
Lisa Carroll
Design ideas for a small rural l-shaped open plan kitchen in Atlanta with a belfast sink, flat-panel cabinets, white cabinets, marble worktops, white splashback, stone slab splashback, stainless steel appliances, light hardwood flooring and an island.
Design ideas for a small rural l-shaped open plan kitchen in Atlanta with a belfast sink, flat-panel cabinets, white cabinets, marble worktops, white splashback, stone slab splashback, stainless steel appliances, light hardwood flooring and an island.
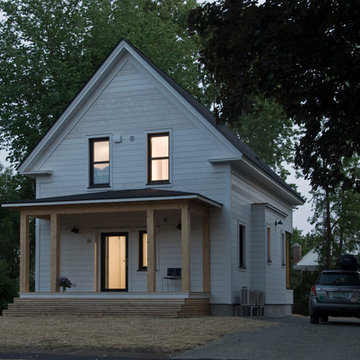
Robert Swinburne
Design ideas for a small and white rural two floor house exterior in Boston with wood cladding and a pitched roof.
Design ideas for a small and white rural two floor house exterior in Boston with wood cladding and a pitched roof.
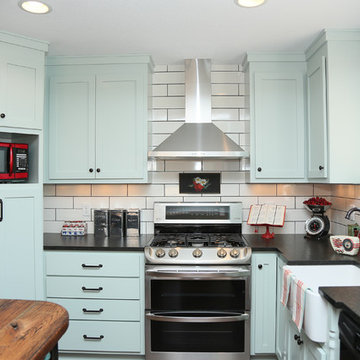
Amy Jeanchaiyaphum from "Eye Love Photo"
Photo of a small farmhouse kitchen/diner in Minneapolis with a belfast sink, shaker cabinets, green cabinets, granite worktops, white splashback, metro tiled splashback, stainless steel appliances, dark hardwood flooring and an island.
Photo of a small farmhouse kitchen/diner in Minneapolis with a belfast sink, shaker cabinets, green cabinets, granite worktops, white splashback, metro tiled splashback, stainless steel appliances, dark hardwood flooring and an island.
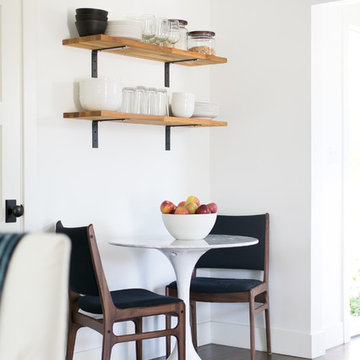
A 1940's bungalow was renovated and transformed for a small family. This is a small space - 800 sqft (2 bed, 2 bath) full of charm and character. Custom and vintage furnishings, art, and accessories give the space character and a layered and lived-in vibe. This is a small space so there are several clever storage solutions throughout. Vinyl wood flooring layered with wool and natural fiber rugs. Wall sconces and industrial pendants add to the farmhouse aesthetic. A simple and modern space for a fairly minimalist family. Located in Costa Mesa, California. Photos: Ryan Garvin
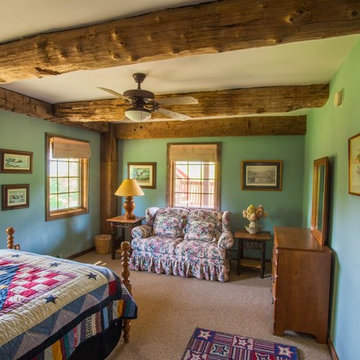
Photo of a small rural bedroom in New York with blue walls, carpet and no fireplace.

Our goal on this project was to create a live-able and open feeling space in a 690 square foot modern farmhouse. We planned for an open feeling space by installing tall windows and doors, utilizing pocket doors and building a vaulted ceiling. An efficient layout with hidden kitchen appliances and a concealed laundry space, built in tv and work desk, carefully selected furniture pieces and a bright and white colour palette combine to make this tiny house feel like a home. We achieved our goal of building a functionally beautiful space where we comfortably host a few friends and spend time together as a family.
John McManus
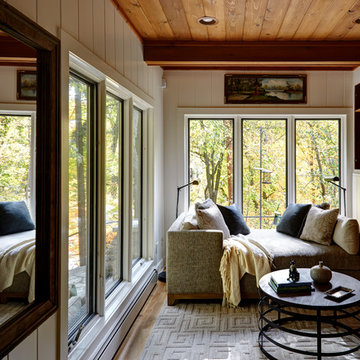
Mike Kaskel
Design ideas for a small country games room in Milwaukee with medium hardwood flooring and a wall mounted tv.
Design ideas for a small country games room in Milwaukee with medium hardwood flooring and a wall mounted tv.
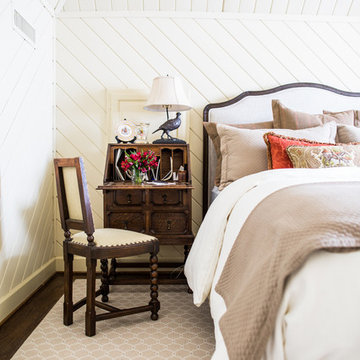
1920's Carriage House turned Guest Suite. Notable features include white ship-lap paneled walls with nod to 1920's with antique side table and chair.
Photography: Andrea Behrends
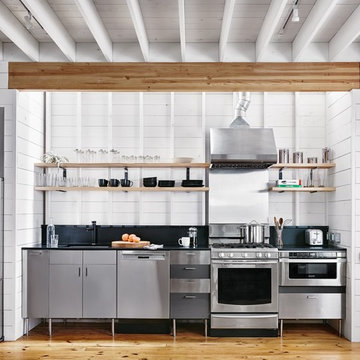
Casey Dunn
This is an example of a small rural single-wall kitchen in Austin with a submerged sink, flat-panel cabinets, stainless steel cabinets, soapstone worktops, black splashback and stainless steel appliances.
This is an example of a small rural single-wall kitchen in Austin with a submerged sink, flat-panel cabinets, stainless steel cabinets, soapstone worktops, black splashback and stainless steel appliances.
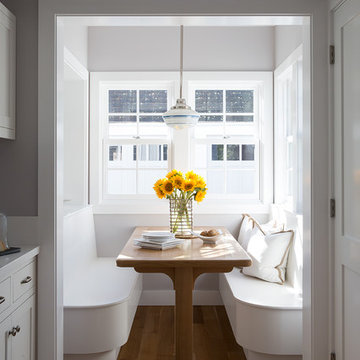
Mariko Reed Architectural Photography
Inspiration for a small country kitchen/dining room in San Francisco with grey walls and light hardwood flooring.
Inspiration for a small country kitchen/dining room in San Francisco with grey walls and light hardwood flooring.
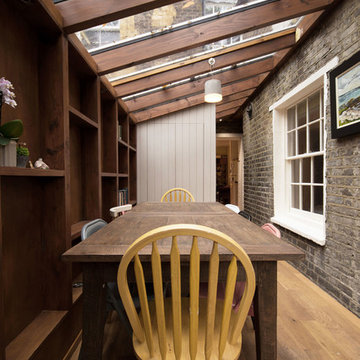
This is a small side return extension to a Victorian terraced house in the heart of Camden Town. With space at a premium, we designed an inside-out lightweight exposed timber frame construction that creates a working wall incorporating services, shelving and recesses between the structure in the clients new dining area.
A large pivot door opens out into the garden, working alongside the glazed roof to provide a light and airy addition.
We have worked closely with the clients to achieve a low-cost yet design-led scheme to improve their home. A stripped back approach and simple palette of materials create a contemporary space for the clients to enjoy.
PUBLISHED
This project was published in the June 2015 edition of Grand Designs Magazine in their Extensions Special.
AWARDS
Longlisted for the 2016 Don't Move, Improve! competition.
Finalist in the Best Small Project category of the Camden Design Awards 2015
Photos - Troy Hodgson

Richard Mandelkorn
Richard Mandelkorn
A newly connected hallway leading to the master suite had the added benefit of a new laundry closet squeezed in; the original home had a cramped closet in the kitchen downstairs. The space was made efficient with a countertop for folding, a hanging drying rack and cabinet for storage. All is concealed by a traditional barn door, and lit by a new expansive window opposite.
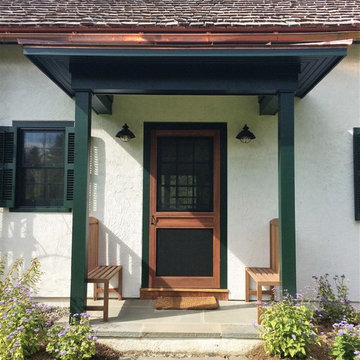
Cottage entry porch with custom built mahogany benches and mahogany screen door.
Design ideas for a small farmhouse front door in New York with white walls and a single front door.
Design ideas for a small farmhouse front door in New York with white walls and a single front door.
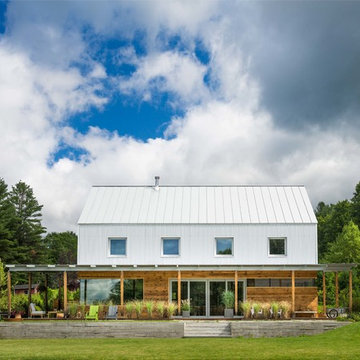
Photo-Jim Westphalen
This is an example of a small and white farmhouse two floor detached house in Other with mixed cladding and a pitched roof.
This is an example of a small and white farmhouse two floor detached house in Other with mixed cladding and a pitched roof.
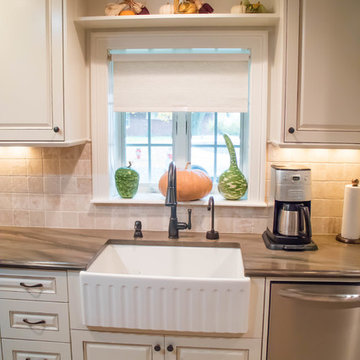
Photo of a small rural l-shaped enclosed kitchen in New York with a belfast sink, raised-panel cabinets, beige cabinets, quartz worktops, beige splashback, stone tiled splashback, stainless steel appliances, ceramic flooring and no island.

This 1930's Barrington Hills farmhouse was in need of some TLC when it was purchased by this southern family of five who planned to make it their new home. The renovation taken on by Advance Design Studio's designer Scott Christensen and master carpenter Justin Davis included a custom porch, custom built in cabinetry in the living room and children's bedrooms, 2 children's on-suite baths, a guest powder room, a fabulous new master bath with custom closet and makeup area, a new upstairs laundry room, a workout basement, a mud room, new flooring and custom wainscot stairs with planked walls and ceilings throughout the home.
The home's original mechanicals were in dire need of updating, so HVAC, plumbing and electrical were all replaced with newer materials and equipment. A dramatic change to the exterior took place with the addition of a quaint standing seam metal roofed farmhouse porch perfect for sipping lemonade on a lazy hot summer day.
In addition to the changes to the home, a guest house on the property underwent a major transformation as well. Newly outfitted with updated gas and electric, a new stacking washer/dryer space was created along with an updated bath complete with a glass enclosed shower, something the bath did not previously have. A beautiful kitchenette with ample cabinetry space, refrigeration and a sink was transformed as well to provide all the comforts of home for guests visiting at the classic cottage retreat.
The biggest design challenge was to keep in line with the charm the old home possessed, all the while giving the family all the convenience and efficiency of modern functioning amenities. One of the most interesting uses of material was the porcelain "wood-looking" tile used in all the baths and most of the home's common areas. All the efficiency of porcelain tile, with the nostalgic look and feel of worn and weathered hardwood floors. The home’s casual entry has an 8" rustic antique barn wood look porcelain tile in a rich brown to create a warm and welcoming first impression.
Painted distressed cabinetry in muted shades of gray/green was used in the powder room to bring out the rustic feel of the space which was accentuated with wood planked walls and ceilings. Fresh white painted shaker cabinetry was used throughout the rest of the rooms, accentuated by bright chrome fixtures and muted pastel tones to create a calm and relaxing feeling throughout the home.
Custom cabinetry was designed and built by Advance Design specifically for a large 70” TV in the living room, for each of the children’s bedroom’s built in storage, custom closets, and book shelves, and for a mudroom fit with custom niches for each family member by name.
The ample master bath was fitted with double vanity areas in white. A generous shower with a bench features classic white subway tiles and light blue/green glass accents, as well as a large free standing soaking tub nestled under a window with double sconces to dim while relaxing in a luxurious bath. A custom classic white bookcase for plush towels greets you as you enter the sanctuary bath.
Joe Nowak
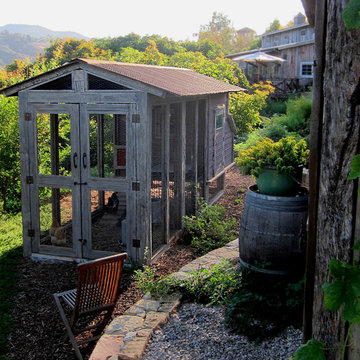
Design Consultant Jeff Doubét is the author of Creating Spanish Style Homes: Before & After – Techniques – Designs – Insights. The 240 page “Design Consultation in a Book” is now available. Please visit SantaBarbaraHomeDesigner.com for more info.
Jeff Doubét specializes in Santa Barbara style home and landscape designs. To learn more info about the variety of custom design services I offer, please visit SantaBarbaraHomeDesigner.com
Jeff Doubét is the Founder of Santa Barbara Home Design - a design studio based in Santa Barbara, California USA.
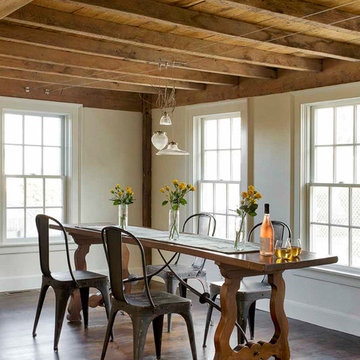
The century old wood beams were exposed and then sodablasted, a gentler version of sandblasting that used sodium bicarbonate to clean hundreds of years’ worth of debris off of the beams, resulting in a look that’s soft and clean, but still retains its lovely patina. The table was handed down to the home owners and the chairs were a lucky find at an antique market.
Photos by Eric Roth
Small Country Home Design Photos
8



















