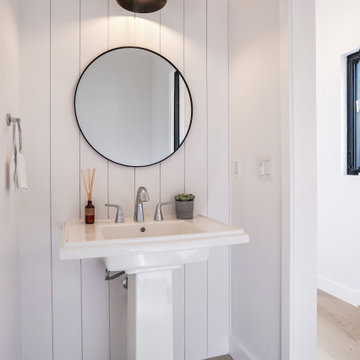Small Country Home Design Photos
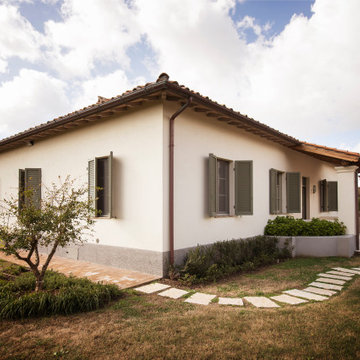
Design ideas for a small rural side driveway full sun garden for spring in Other with a pathway and natural stone paving.

Thoughtful design and detailed craft combine to create this timelessly elegant custom home. The contemporary vocabulary and classic gabled roof harmonize with the surrounding neighborhood and natural landscape. Built from the ground up, a two story structure in the front contains the private quarters, while the one story extension in the rear houses the Great Room - kitchen, dining and living - with vaulted ceilings and ample natural light. Large sliding doors open from the Great Room onto a south-facing patio and lawn creating an inviting indoor/outdoor space for family and friends to gather.
Chambers + Chambers Architects
Stone Interiors
Federika Moller Landscape Architecture
Alanna Hale Photography

As part of a commission for a bespoke kitchen, we maximised this additional space for a utility boot room.
This is an example of a small farmhouse utility room in Edinburgh with shaker cabinets, white cabinets, quartz worktops, white splashback, white walls, medium hardwood flooring, a side by side washer and dryer, brown floors and white worktops.
This is an example of a small farmhouse utility room in Edinburgh with shaker cabinets, white cabinets, quartz worktops, white splashback, white walls, medium hardwood flooring, a side by side washer and dryer, brown floors and white worktops.

Small farmhouse ensuite bathroom in Orlando with grey cabinets, a one-piece toilet, white tiles, porcelain tiles, grey walls, porcelain flooring, quartz worktops, white floors, a shower curtain, white worktops, a single sink and a freestanding vanity unit.

The ZLINE 721 Insert Range Hood looks gorgeous in @TheCozyFarmhouse's custom wooden hood. Against the white subway tiles and cabinetry, the wooden and stainless steel accents really shine!

Photo of a small farmhouse shower room bathroom in Dallas with grey cabinets, an alcove shower, a two-piece toilet, white tiles, ceramic tiles, blue walls, porcelain flooring, an integrated sink, solid surface worktops, multi-coloured floors, a sliding door, white worktops, a wall niche, a single sink, a freestanding vanity unit and recessed-panel cabinets.

A family friendly powder room renovation in a lake front home with a farmhouse vibe and easy to maintain finishes.
Photo of a small country cloakroom in Chicago with white cabinets, a freestanding vanity unit, grey walls, ceramic flooring, tongue and groove walls and a pedestal sink.
Photo of a small country cloakroom in Chicago with white cabinets, a freestanding vanity unit, grey walls, ceramic flooring, tongue and groove walls and a pedestal sink.

Photo of a small farmhouse shower room bathroom in Atlanta with white cabinets, a two-piece toilet, white tiles, ceramic tiles, white walls, cement flooring, a built-in sink, a hinged door, black worktops, double sinks, a built in vanity unit and recessed-panel cabinets.

Inspiration for a small farmhouse galley separated utility room in Los Angeles with engineered stone countertops, porcelain flooring, a side by side washer and dryer, black floors, white worktops, a submerged sink, flat-panel cabinets, black cabinets, white walls and wallpapered walls.
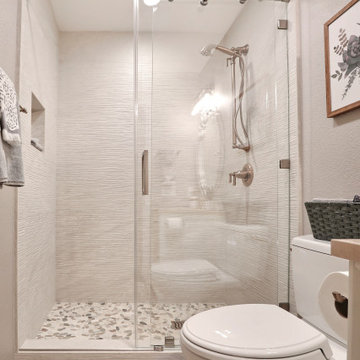
This guest bathroom has the perfect balance of warm and cool, earthy and modern, chic and farmhouse. The "Cinnamon & Sugar" wall paint contrasts nicely with the warm white shower wall tile and other pops of white throughout the space. The Islandstone flooring and pebble shower floor unite all the colors. The frameless glass sliding doors opened up a room that previously felt small, dark, and dated. Earth tones in beige, gray, taupe, ivory, and plum create subtle and sophisticated interest. The textures and color combination is warm and inviting.

Downstairs bathroom
black walls, white subway tile, black and white hexagon floor
This is an example of a small rural shower room bathroom in Seattle with a corner shower, a two-piece toilet, white tiles, metro tiles, black walls, porcelain flooring, a vessel sink, engineered stone worktops, black floors, a hinged door and white worktops.
This is an example of a small rural shower room bathroom in Seattle with a corner shower, a two-piece toilet, white tiles, metro tiles, black walls, porcelain flooring, a vessel sink, engineered stone worktops, black floors, a hinged door and white worktops.
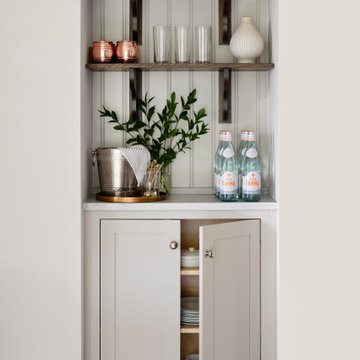
Inspiration for a small farmhouse single-wall home bar in Baltimore with no sink, shaker cabinets, grey cabinets, light hardwood flooring and white worktops.

Even small kitchens can benefit from being a bit daring with color. This classic white kitchen is paired with rich blue base cabinets to create a timeless look that's just right for this vintage home.
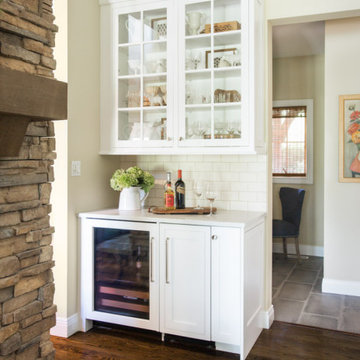
Inspiration for a small rural single-wall home bar in St Louis with white cabinets, engineered stone countertops, white splashback, brown floors, white worktops, no sink, glass-front cabinets, metro tiled splashback and dark hardwood flooring.

Small farmhouse laundry room with LG Front load washer/dryer. Decorative tile backsplash to add a bit of color. Pental Quartz countertop concrete. Ikea grimslov kitchen cabinets for storage and undercounter lighting. Hanging rack for clothing and laundry storage basket.

Design ideas for a small rural single-wall home bar in Portland Maine with no sink, shaker cabinets, white cabinets, white splashback, metro tiled splashback, light hardwood flooring, beige floors and grey worktops.
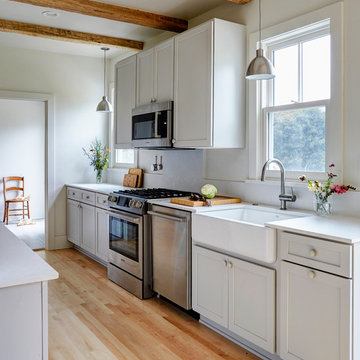
Reclaimed wood beams from the original farm buildings
Design ideas for a small farmhouse galley kitchen in Milwaukee with a belfast sink, shaker cabinets, grey cabinets, engineered stone countertops, white splashback, stainless steel appliances, light hardwood flooring, no island, white worktops and metro tiled splashback.
Design ideas for a small farmhouse galley kitchen in Milwaukee with a belfast sink, shaker cabinets, grey cabinets, engineered stone countertops, white splashback, stainless steel appliances, light hardwood flooring, no island, white worktops and metro tiled splashback.
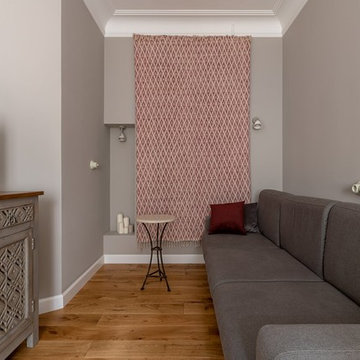
Photo of a small rural dining room in Saint Petersburg with grey walls and painted wood flooring.
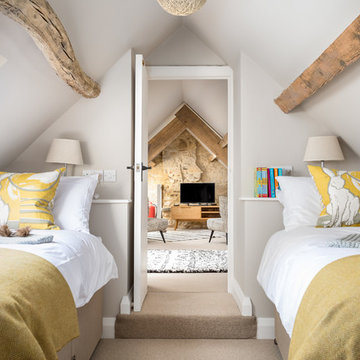
Oliver Graham Photography
Inspiration for a small farmhouse guest bedroom in Gloucestershire with white walls, carpet and beige floors.
Inspiration for a small farmhouse guest bedroom in Gloucestershire with white walls, carpet and beige floors.
Small Country Home Design Photos
4




















