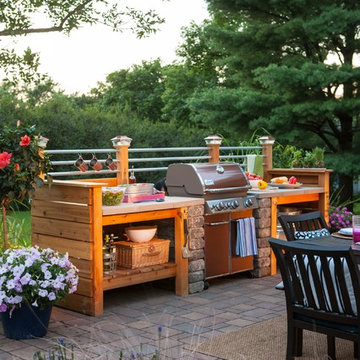590,803 Small Home Design Ideas, Pictures and Inspiration

California Closets custom pantry in Italian imported Linen finish from the Tesoro collection. Minneapolis home located in Linden Hills with built-in storage for fruits, vegetables, bulk purchases and overflow space. Baskets with canvas liners. Open drawers for cans and boxed goods. Open shelving and countertop space for larger appliances.
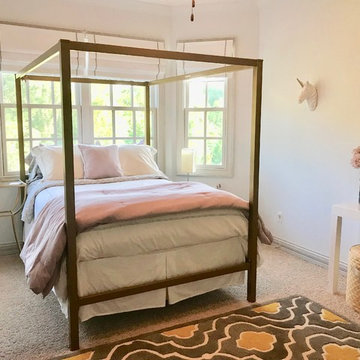
After photo of girls bedroom makeover, walls are a white with a tiny hint of blue, trim is Farrow and ball Cornforth white, upper trim is painted same color as the walls to give height to the room, Roman shades are pottery barn teen
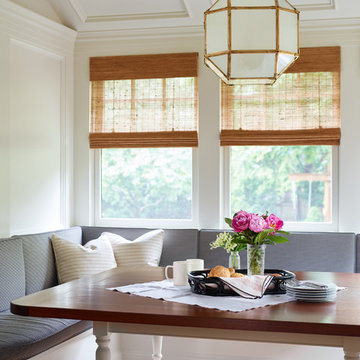
Classical millwork details are present throughout the home. In the family dining area you can see it present in the curved built-in bench, windows, and wood paneled walls and ceiling.

Arch Studio, Inc. Architecture & Interiors 2018
Photo of a small country gender neutral walk-in wardrobe in San Francisco with shaker cabinets, white cabinets, light hardwood flooring and grey floors.
Photo of a small country gender neutral walk-in wardrobe in San Francisco with shaker cabinets, white cabinets, light hardwood flooring and grey floors.

Joshua Lawrence Studios
Design ideas for a small traditional single-wall wet bar in Other with a submerged sink, shaker cabinets, black cabinets, grey splashback, metro tiled splashback, dark hardwood flooring, brown floors, white worktops and engineered stone countertops.
Design ideas for a small traditional single-wall wet bar in Other with a submerged sink, shaker cabinets, black cabinets, grey splashback, metro tiled splashback, dark hardwood flooring, brown floors, white worktops and engineered stone countertops.
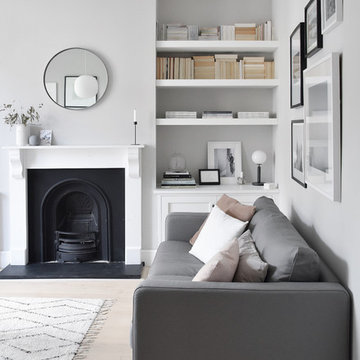
Popular Scandinavian-style interiors blog 'These Four Walls' has collaborated with Kährs for a scandi-inspired, soft and minimalist living room makeover. Kährs worked with founder Abi Dare to find the perfect hard wearing and stylish floor to work alongside minimalist decor. Kährs' ultra matt 'Oak Sky' engineered wood floor design was the perfect fit.
"I was keen on the idea of pale Nordic oak and ordered all sorts of samples, but none seemed quite right – until a package arrived from Swedish brand Kährs, that is. As soon as I took a peek at ‘Oak Sky’ ultra matt lacquered boards I knew they were the right choice – light but not overly so, with a balance of ashen and warmer tones and a beautiful grain. It creates the light, Scandinavian vibe that I love, but it doesn’t look out of place in our Victorian house; it also works brilliantly with the grey walls. I also love the matte finish, which is very hard wearing but has
none of the shininess normally associated with lacquer" says Abi.
Oak Sky is the lightest oak design from the Kährs Lux collection of one-strip ultra matt lacquer floors. The semi-transparent white stain and light and dark contrasts in the wood makes the floor ideal for a scandi-chic inspired interior. The innovative surface treatment is non-reflective; enhancing the colour of the floor while giving it a silky, yet strong shield against wear and tear. Kährs' Lux collection won 'Best Flooring' at the House Beautiful Awards 2017.
Kährs have collaborated with These Four Walls and feature in two blog posts; My soft, minimalist
living room makeover reveal and How to choose wooden flooring.
All photography by Abi Dare, Founder of These Four Walls

Изначально у заказчиков была одна квартира, но на стадии согласования планировки они приобрели еще одну в этом же доме, но с более высокими потолками. Фото Михаил Степанов.
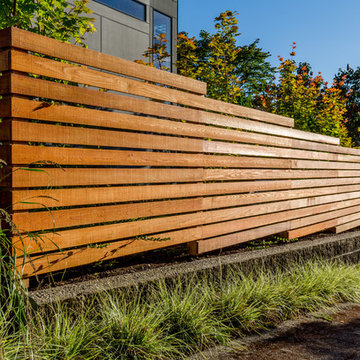
In Seattle's Fremont neighborhood SCJ Studio designed a new landscape to surround and set off a contemporary home by Coates Design Architects. The narrow spaces around the tall home needed structure and organization, and a thoughtful approach to layout and space programming. A concrete patio was installed with a Paloform Bento gas fire feature surrounded by lush, northwest planting. A horizontal board cedar fence provides privacy from the street and creates the cozy feeling of an outdoor room among the trees. LED low-voltage lighting by Kichler Lighting adds night-time warmth .
Photography by: Miranda Estes Photography

Design ideas for a small contemporary back patio in Chicago with a fire feature, natural stone paving and a pergola.
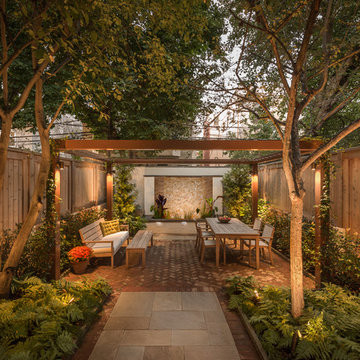
This is an example of a small contemporary back patio in Philadelphia with a water feature, brick paving and a pergola.
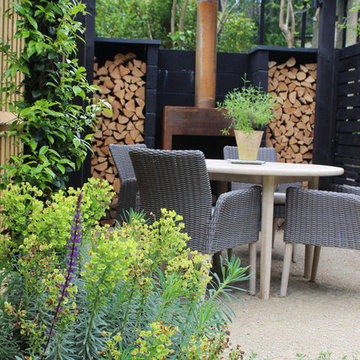
Using a refined palette of quality materials set within a striking and elegant design, the space provides a restful and sophisticated urban garden for a professional couple to be enjoyed both in the daytime and after dark. The use of corten is complimented by the bold treatment of black in the decking, bespoke screen and pergola.

Design ideas for a small victorian cloakroom in Providence with a two-piece toilet, green walls, porcelain flooring, a wall-mounted sink and black floors.

Full-scale interior design, architectural consultation, kitchen design, bath design, furnishings selection and project management for a home located in the historic district of Chapel Hill, North Carolina. The home features a fresh take on traditional southern decorating, and was included in the March 2018 issue of Southern Living magazine.
Read the full article here: https://www.southernliving.com/home/remodel/1930s-colonial-house-remodel
Photo by: Anna Routh
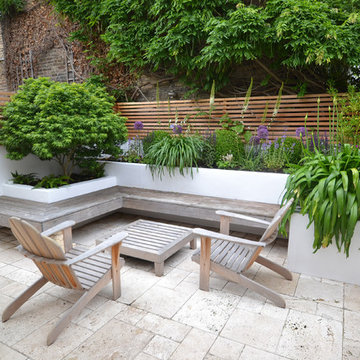
This is an example of a small contemporary back full sun garden for summer in London with natural stone paving and a potted garden.
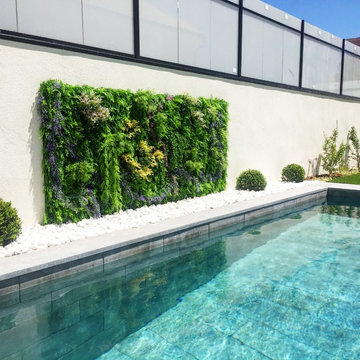
Photo of a small contemporary full sun garden wall in Madrid with a living wall and concrete paving.

Caitlin Mogridge
Photo of a small bohemian single-wall laundry cupboard in London with open cabinets, white walls, concrete flooring, a stacked washer and dryer, white floors and white worktops.
Photo of a small bohemian single-wall laundry cupboard in London with open cabinets, white walls, concrete flooring, a stacked washer and dryer, white floors and white worktops.
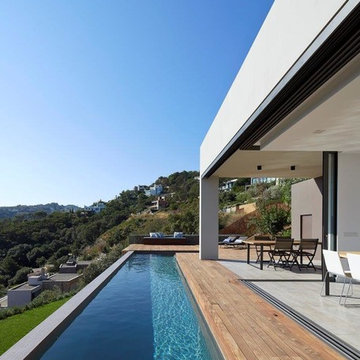
Jané&Font sorprende con esta piscina privada proyectada en una vivienda de obra nueva en Begur (Gerona)
El arquitecto trabajó los volúmenes y la geometría para conseguir una integración total de la casa con el paisaje.
Un equilibrio armónico, con la piscina de diseño revestida en mosaico en color gris como eje central, que se fusiona con el azul del cielo. Utilizó la colección Stone de Hisbalit.
FOTOGRAFÍAS: Jordi Miralles

www.johnnybarrington.com
Photo of a small coastal galley open plan kitchen in Other with a single-bowl sink, shaker cabinets, grey cabinets, wood worktops, metallic splashback, integrated appliances, medium hardwood flooring, no island and brown worktops.
Photo of a small coastal galley open plan kitchen in Other with a single-bowl sink, shaker cabinets, grey cabinets, wood worktops, metallic splashback, integrated appliances, medium hardwood flooring, no island and brown worktops.
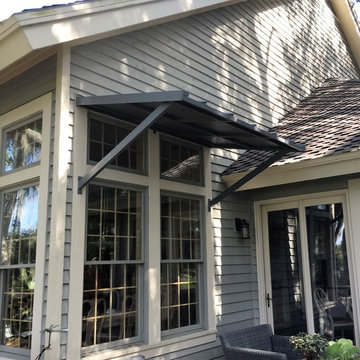
Custom designed and fabricated "standing seam" metal awning gives this home a modern look.
Small traditional back patio in Jacksonville with an awning.
Small traditional back patio in Jacksonville with an awning.
590,803 Small Home Design Ideas, Pictures and Inspiration
17




















