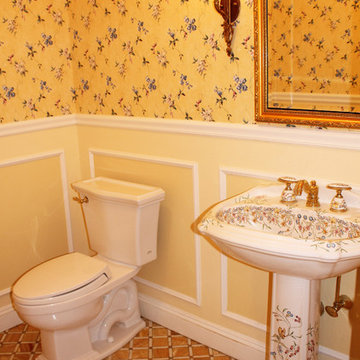7,130 Small Orange Home Design Ideas, Pictures and Inspiration
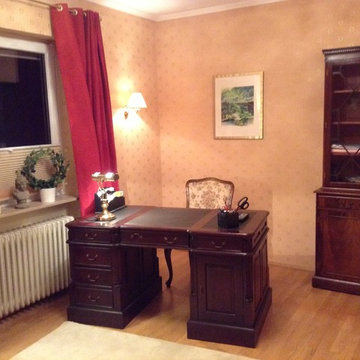
Small country study in Cologne with light hardwood flooring, a freestanding desk and yellow walls.

Photo of a small classic single-wall wet bar in New York with no sink, recessed-panel cabinets, grey cabinets, composite countertops, grey splashback, mosaic tiled splashback and dark hardwood flooring.

Inspiration for a small traditional l-shaped kitchen pantry in San Francisco with a single-bowl sink, recessed-panel cabinets, light wood cabinets, engineered stone countertops, multi-coloured splashback, mosaic tiled splashback, stainless steel appliances, porcelain flooring and an island.
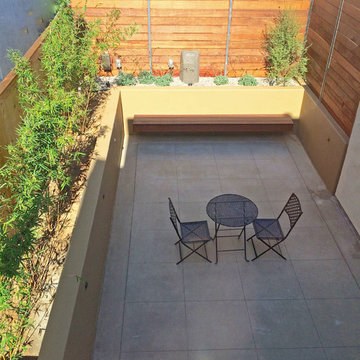
A small private courtyard with built in raised planters was created to separate this apartment from it's neighbor.
Inspiration for a small mediterranean back patio in San Diego with concrete paving.
Inspiration for a small mediterranean back patio in San Diego with concrete paving.
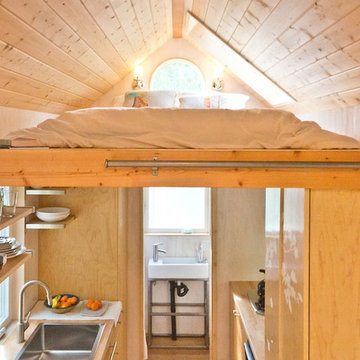
The bedroom loft is directly over the kitchen and bathroom. Phot: Eileen Descallar Ringwald
Small contemporary mezzanine loft bedroom in Los Angeles with white walls, medium hardwood flooring and no fireplace.
Small contemporary mezzanine loft bedroom in Los Angeles with white walls, medium hardwood flooring and no fireplace.
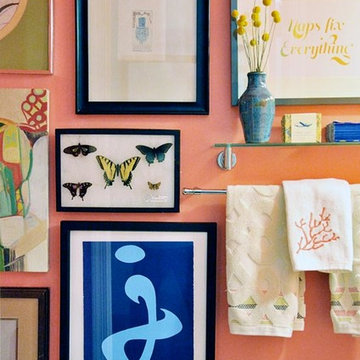
Inspiration for a small bohemian shower room bathroom in DC Metro with a pedestal sink, a two-piece toilet, pink walls and light hardwood flooring.
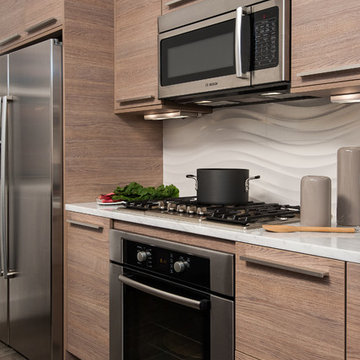
Kitchen
Inspiration for a small contemporary kitchen in DC Metro with flat-panel cabinets, medium wood cabinets, beige splashback and stainless steel appliances.
Inspiration for a small contemporary kitchen in DC Metro with flat-panel cabinets, medium wood cabinets, beige splashback and stainless steel appliances.
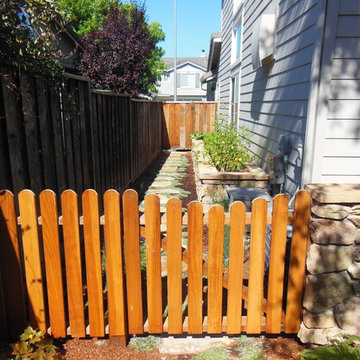
A natural stone veneer wall conceals the AC unit and, along with the gate creates separation between the main patio and the side yard.
Wildflower Landscape Design-Liz Ryan
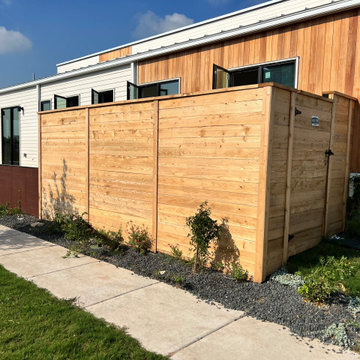
6' modern horizontal fence with cap in Austin, Texas
Small modern full sun garden in Austin with gravel and a wood fence.
Small modern full sun garden in Austin with gravel and a wood fence.

Inspiration for a small classic cloakroom in Cincinnati with recessed-panel cabinets, white cabinets, beige tiles, beige walls, dark hardwood flooring, a submerged sink, granite worktops, brown floors, multi-coloured worktops and a built in vanity unit.

This Denver ranch house was a traditional, 8’ ceiling ranch home when I first met my clients. With the help of an architect and a builder with an eye for detail, we completely transformed it into a Mid-Century Modern fantasy.
Photos by sara yoder

Ben Wrigley
Photo of a small contemporary grey and yellow bathroom in Canberra - Queanbeyan with a built-in shower, yellow tiles, ceramic tiles, white walls, cement flooring, a wall-mounted sink, grey floors and an open shower.
Photo of a small contemporary grey and yellow bathroom in Canberra - Queanbeyan with a built-in shower, yellow tiles, ceramic tiles, white walls, cement flooring, a wall-mounted sink, grey floors and an open shower.
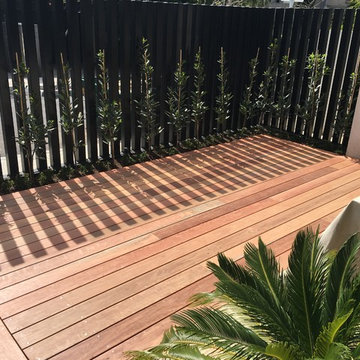
Small decking in Toorak, Using Ironbark decking and stainless steel screws. Transforming this area into a usable space.
Inspiration for a small classic side terrace in Melbourne with no cover.
Inspiration for a small classic side terrace in Melbourne with no cover.

Spacecrafting Photography
Design ideas for a small traditional cloakroom in Minneapolis with raised-panel cabinets, blue cabinets, a one-piece toilet, multi-coloured walls, a submerged sink, marble worktops, beige worktops, a built in vanity unit and wallpapered walls.
Design ideas for a small traditional cloakroom in Minneapolis with raised-panel cabinets, blue cabinets, a one-piece toilet, multi-coloured walls, a submerged sink, marble worktops, beige worktops, a built in vanity unit and wallpapered walls.

The homeowners, who were expecting their first child, were interested in expanding their current 2 bedroom/2 bathroom house for their growing family. They also wanted to retain the character of their 1940 era inside-the-beltline home. Wood Wise designer Kathy Walker worked with the clients on several design options to meet their list of requirements. The final plan includes adding 2 bedrooms, 1 bathroom, a new dining room, and sunroom. The existing kitchen and dining rooms were remodeled to create a new central kitchen with a large walk-in pantry with sink. The custom aqua color of the kitchen cabinets recalls period turquoise kitchens. The exterior of the home was updated with paint and a new standing-seam metal roof to complete the remodel.
Wood Wise provided all design. Kathy Walker designed the cabinet plan and assisted homeowners with all showroom selections.
Stuart Jones Photography
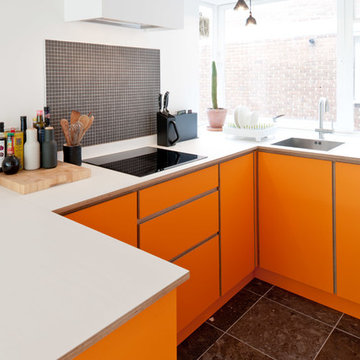
View of the sink and hob. The sink is from the 1810 Company.
Altan Omer (photography@altamomer.com)
Photo of a small contemporary u-shaped enclosed kitchen in London with flat-panel cabinets, orange cabinets, grey splashback, mosaic tiled splashback and black floors.
Photo of a small contemporary u-shaped enclosed kitchen in London with flat-panel cabinets, orange cabinets, grey splashback, mosaic tiled splashback and black floors.
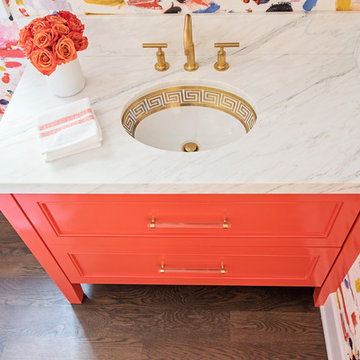
Wow! Pop of modern art in this traditional home! Coral color lacquered sink vanity compliments the home's original Sherle Wagner gilded greek key sink. What a treasure to be able to reuse this treasure of a sink! Lucite and gold play a supporting role to this amazing wallpaper! Powder Room favorite! Photographer Misha Hettie. Wallpaper is 'Arty' from Pierre Frey. Find details and sources for this bath in this feature story linked here: https://www.houzz.com/ideabooks/90312718/list/colorful-confetti-wallpaper-makes-for-a-cheerful-powder-room

Photo by Eric Levin Photography
Small contemporary grey and yellow shower room bathroom in Boston with yellow walls, a console sink, a corner shower, beige tiles, ceramic tiles, ceramic flooring and a two-piece toilet.
Small contemporary grey and yellow shower room bathroom in Boston with yellow walls, a console sink, a corner shower, beige tiles, ceramic tiles, ceramic flooring and a two-piece toilet.
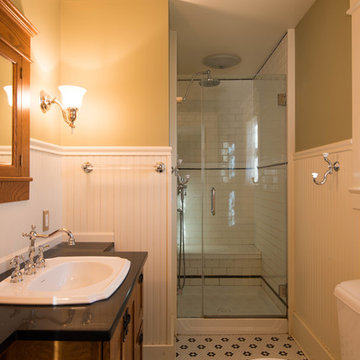
Photo of a small classic ensuite bathroom in New York with recessed-panel cabinets, dark wood cabinets, an alcove shower, a two-piece toilet, black and white tiles, metro tiles, white walls, mosaic tile flooring, a built-in sink and engineered stone worktops.
7,130 Small Orange Home Design Ideas, Pictures and Inspiration
5




















