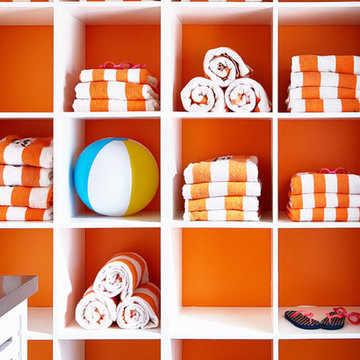7,130 Small Orange Home Design Ideas, Pictures and Inspiration

This is an example of a small and red classic bungalow house exterior in Seattle with wood cladding.

Kitchen. Photo by Clark Dugger
Small contemporary galley enclosed kitchen in Los Angeles with a submerged sink, open cabinets, medium wood cabinets, medium hardwood flooring, wood worktops, brown splashback, wood splashback, integrated appliances, no island and brown floors.
Small contemporary galley enclosed kitchen in Los Angeles with a submerged sink, open cabinets, medium wood cabinets, medium hardwood flooring, wood worktops, brown splashback, wood splashback, integrated appliances, no island and brown floors.
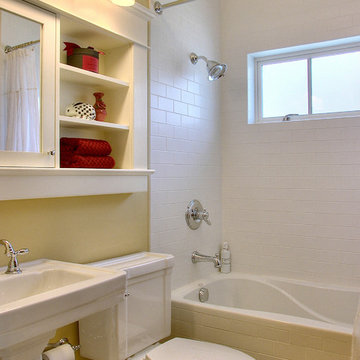
Inspiration for a small classic bathroom in Seattle with a pedestal sink and metro tiles.

We completely remodeled an outdated, poorly designed kitchen that was separated from the rest of the house by a narrow doorway. We opened the wall to the dining room and framed it with an oak archway. We transformed the space with an open, timeless design that incorporates a counter-height eating and work area, cherry inset door shaker-style cabinets, increased counter work area made from Cambria quartz tops, and solid oak moldings that echo the style of the 1920's bungalow. Some of the original wood moldings were re-used to case the new energy efficient window.

Small coastal l-shaped kitchen/diner in Boston with a belfast sink, open cabinets, white cabinets, engineered stone countertops, green splashback, porcelain splashback, integrated appliances, light hardwood flooring, an island, beige floors, white worktops and exposed beams.

BKC of Westfield
Photo of a small farmhouse galley enclosed kitchen in New York with a belfast sink, shaker cabinets, medium wood cabinets, engineered stone countertops, white splashback, metro tiled splashback, stainless steel appliances, light hardwood flooring, grey worktops, an island and brown floors.
Photo of a small farmhouse galley enclosed kitchen in New York with a belfast sink, shaker cabinets, medium wood cabinets, engineered stone countertops, white splashback, metro tiled splashback, stainless steel appliances, light hardwood flooring, grey worktops, an island and brown floors.

Санузел
Inspiration for a small contemporary grey and yellow bathroom in Other with flat-panel cabinets, blue cabinets, an alcove bath, a shower/bath combination, a wall mounted toilet, white tiles, yellow walls, a submerged sink, multi-coloured floors, an open shower, white worktops, a laundry area, a single sink and a floating vanity unit.
Inspiration for a small contemporary grey and yellow bathroom in Other with flat-panel cabinets, blue cabinets, an alcove bath, a shower/bath combination, a wall mounted toilet, white tiles, yellow walls, a submerged sink, multi-coloured floors, an open shower, white worktops, a laundry area, a single sink and a floating vanity unit.

This is a colonial revival home where we added a substantial addition and remodeled most of the existing spaces. The kitchen was enlarged and opens into a new screen porch and back yard.

This is an example of a small scandinavian l-shaped kitchen/diner in Moscow with a submerged sink, flat-panel cabinets, composite countertops, beige splashback, stainless steel appliances, porcelain flooring, no island, beige floors, beige worktops and green cabinets.
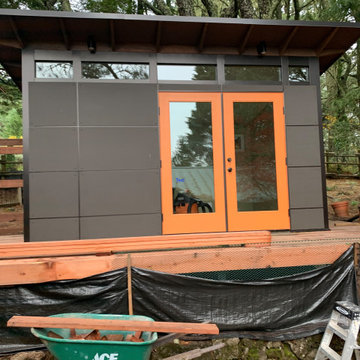
Front elevation with 72" double doors, painted in Yam. A deck flanks the front and side elevations. Installed on a concrete slab foundation system.
This is an example of a small contemporary home in San Francisco.
This is an example of a small contemporary home in San Francisco.
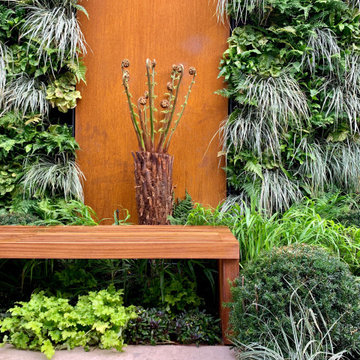
Small contemporary back partial sun garden in London with natural stone paving.

Lisa Lodwig
Design ideas for a small scandi cloakroom in Gloucestershire with a two-piece toilet, medium hardwood flooring, a wall-mounted sink, brown floors, multi-coloured walls and a dado rail.
Design ideas for a small scandi cloakroom in Gloucestershire with a two-piece toilet, medium hardwood flooring, a wall-mounted sink, brown floors, multi-coloured walls and a dado rail.

Inspiration for a small eclectic shower room bathroom in Kent with a two-piece toilet, metro tiles, multi-coloured walls, a vessel sink, black floors, an open shower, light wood cabinets, an alcove shower, white tiles and shaker cabinets.
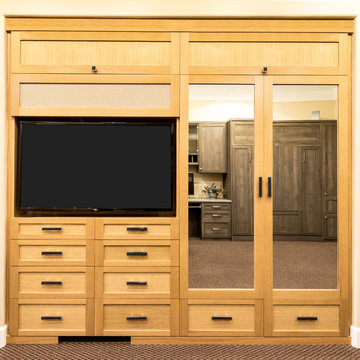
Small classic gender neutral standard wardrobe in San Francisco with shaker cabinets, light wood cabinets and carpet.

Inspiration for a small rustic l-shaped kitchen/diner in Burlington with shaker cabinets, medium wood cabinets, stainless steel appliances, an island, a submerged sink, granite worktops, beige floors and concrete flooring.
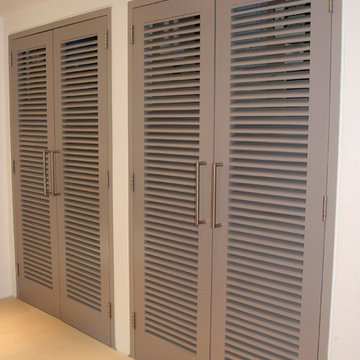
This is an example of a small modern master bedroom in London with grey walls and no fireplace.
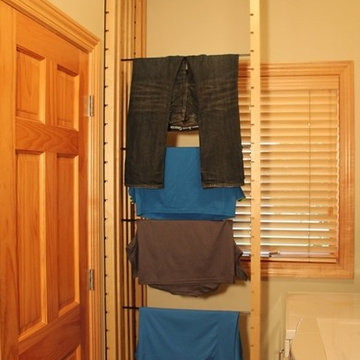
DryAway 9' Ceiling Mount - 8 frames - Push the laundry drying racks in to dry with no fans needed. For 8 frames DryAway requires 28" wide by 29" deep. 4 loads of wash dry out of sight and out of the way.

Modern pool and cabana where the granite ledge of Gloucester Harbor meet the manicured grounds of this private residence. The modest-sized building is an overachiever, with its soaring roof and glass walls striking a modern counterpoint to the property’s century-old shingle style home.
Photo by: Nat Rea Photography

We added oak where the old wall was and staggered the remaining tile into the new flooring. (The tile continues into the powder room, replacing it would have meant replacing that floor also.)
7,130 Small Orange Home Design Ideas, Pictures and Inspiration
3




















