7,130 Small Orange Home Design Ideas, Pictures and Inspiration

Roger Turk - Northlight Photography
Photo of a small contemporary galley enclosed kitchen in Seattle with a submerged sink, recessed-panel cabinets, light wood cabinets, granite worktops, multi-coloured splashback, stone tiled splashback, white appliances, porcelain flooring and no island.
Photo of a small contemporary galley enclosed kitchen in Seattle with a submerged sink, recessed-panel cabinets, light wood cabinets, granite worktops, multi-coloured splashback, stone tiled splashback, white appliances, porcelain flooring and no island.
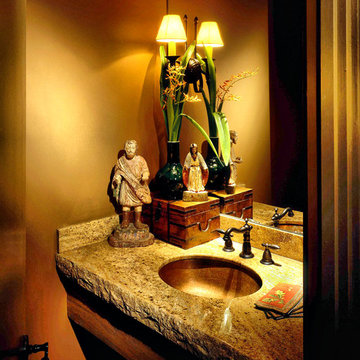
Powder room in rich, warm colors with antique details - Tuscan style home in Indian Wells, CA. Photo: Ethan Kaminsky
Small mediterranean cloakroom in Los Angeles with freestanding cabinets, medium wood cabinets and granite worktops.
Small mediterranean cloakroom in Los Angeles with freestanding cabinets, medium wood cabinets and granite worktops.
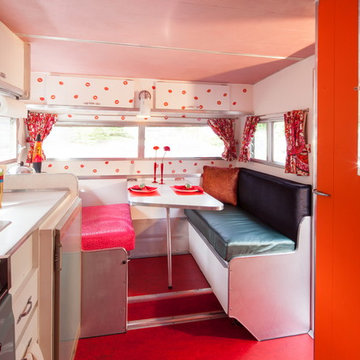
Bright red marmoleum flooring is easy to keep clean. Glittery kisses cover the cabinets above the eating nook. - Sally Painter Photography
Photo of a small midcentury home in Portland.
Photo of a small midcentury home in Portland.
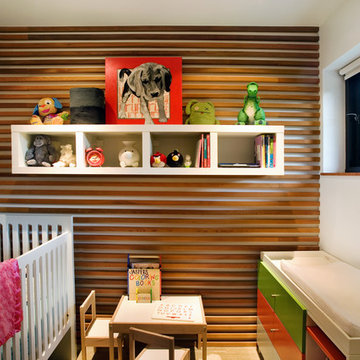
Derek Skalko
This is an example of a small contemporary gender neutral nursery in Denver with a feature wall.
This is an example of a small contemporary gender neutral nursery in Denver with a feature wall.

This is an example of a small traditional galley utility room in Other with shaker cabinets, medium wood cabinets, laminate countertops, green walls, porcelain flooring, a side by side washer and dryer, beige floors and beige worktops.

Design ideas for a small contemporary shower room bathroom in Turin with a walk-in shower, a wall mounted toilet, beige tiles, porcelain tiles, white walls, a vessel sink, wooden worktops, beige floors, beige worktops and a floating vanity unit.
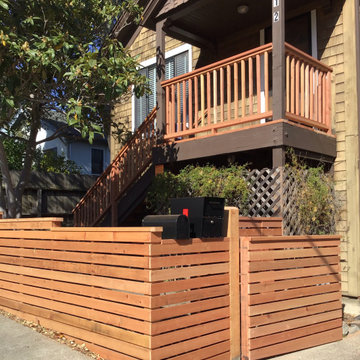
This is an example of a small contemporary front door in San Francisco with a single front door and a brown front door.
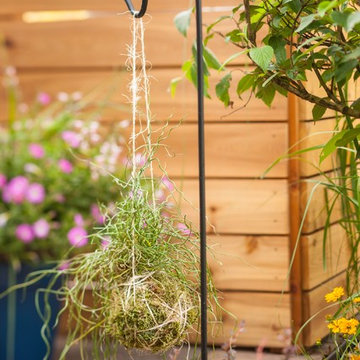
This is an example of a small urban back patio in Other with an outdoor kitchen and brick paving.
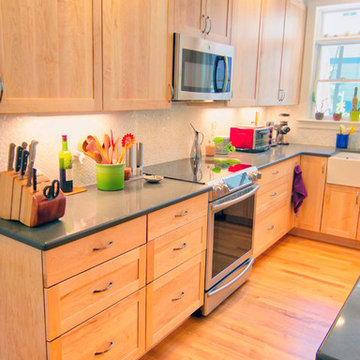
Plenty of storage space for pots, pans, dishes, spices, baking supplies and more--and lots of work space!
Photo of a small traditional l-shaped kitchen pantry in Boston with a belfast sink, flat-panel cabinets, light wood cabinets, engineered stone countertops, grey splashback, ceramic splashback, stainless steel appliances, light hardwood flooring, an island and beige floors.
Photo of a small traditional l-shaped kitchen pantry in Boston with a belfast sink, flat-panel cabinets, light wood cabinets, engineered stone countertops, grey splashback, ceramic splashback, stainless steel appliances, light hardwood flooring, an island and beige floors.
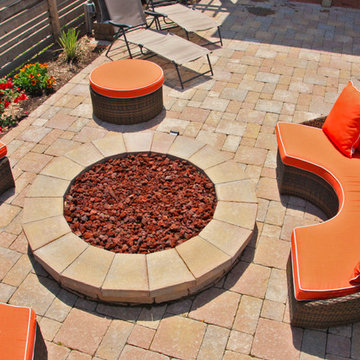
Concrete paver patio and gas fire pit.
Inspiration for a small contemporary back patio in Milwaukee with a fire feature and concrete paving.
Inspiration for a small contemporary back patio in Milwaukee with a fire feature and concrete paving.
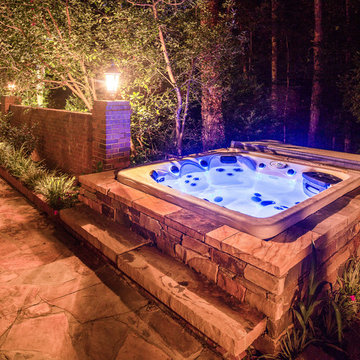
Urban Agriculture Inc.
Photo of a small traditional back formal full sun garden for winter in Atlanta with a water feature and natural stone paving.
Photo of a small traditional back formal full sun garden for winter in Atlanta with a water feature and natural stone paving.
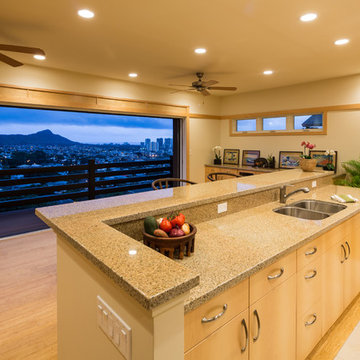
Brad Peebles
Small world-inspired single-wall enclosed kitchen in Hawaii with a double-bowl sink, light wood cabinets, granite worktops, stainless steel appliances and no island.
Small world-inspired single-wall enclosed kitchen in Hawaii with a double-bowl sink, light wood cabinets, granite worktops, stainless steel appliances and no island.

Aspen Homes Inc.
Small traditional single-wall separated utility room in Milwaukee with open cabinets, white cabinets, composite countertops, beige walls, ceramic flooring and a side by side washer and dryer.
Small traditional single-wall separated utility room in Milwaukee with open cabinets, white cabinets, composite countertops, beige walls, ceramic flooring and a side by side washer and dryer.
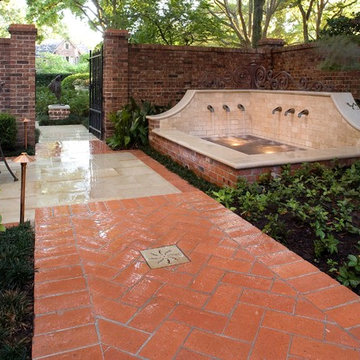
One of our more reputable achievements in recent years was a project in River Oaks that involved replacing a fountain that stood in the corner of the large brick wall. While only one of many elements that we added, this new corner fountain played a significant role in transforming the entire landscape. It introduced a new, more symmetrical geometry to the yard, and it helped provide a more noticeable, complimentary color contrast to that of the brick wall behind it.
The existing corner fountain was a very old three-tiered fountain structure that was common several decades ago. This is the type of fountain you almost always see in old movies. In a way it projects a certain sentimentalism about simpler, more absolutist times. However, its power as a symbol fails to convey feeling beyond simple nostalgia, and because of this its use in landscaping has long since become cliché.
The old corner fountain had many problems on a functional level as well. It had started rusting out several years past and was now constantly malfunctioning. This was primarily because the fountain pump had been installed underwater and had started to rust out. The lighting fixtures had begun to rust out as well, and the leakage that resulted caused them to intermittently fail. There was also a problem of too much space between the fountain walls and the brick wall around the home. Weeds and excessive vegetation had overgrown the back of the fountain, and they were beginning to overshadow a good portion of its structure. The time had come for a significant change. We therefore replaced not only the original corner fountain, but we also developed an entirely new fountain design.
The new structure was shaped like rectangle whose right angles closely mirrored those of the wall behind it. The vertical walls of new fountain itself were made to slope upward on either side in a slight, inverted arc that leveled off at the top and intersected in the corner. To create a decorative color contrast, we covered most of the bricks in the front, as well as the limestone walls in the back, with a travertine coping. This gave the entire structure a soft cream color that proved a perfect complement to the red brick of the wall.
Then, on both vertical walls, we installed three water spouts each and installed new fountain lights to illuminate the water from below as it fell into the basin. To add to the mystique of this experience, we also fitted the new corner fountain with a remote pump and an external filtration system that allowed it to run silently, leaving only the water itself to be heard. This also had the practical benefit of preserving the pump itself from the rust that had destroyed the original one.
Of course, right angles create very sharp focal points that can often clash with other elements of a landscape. In order to alleviate this and create a sense of harmony and blended aesthetic, we planted several new types of vegetation around our corner fountain. We used dwarf monkey grass and Ardesia to create ground cover. Both species do very well in shady areas, and Ardesia also offers the added benefit of erosion control and a nice green color to further compliment the colors of the wall and the fountain. To add an enhanced vertical element to the scene, we planted a Japanese maple beside the corner fountain. This is a wonderful tree to use in landscaping because it provides both ideal proportions and color. It has burgundy leaves that provide a great deal of shade, but it never gets too tall.
Because this property was so large, it was actually landscaped with two separate patio areas in the yard. Since each patio faced either one side of the corner fountain or the other, the illuminated waterspouts dancing against a limestone backdrop became the natural focal point that drew the eye toward itself as the center of attention regardless of one’s position in the yard.
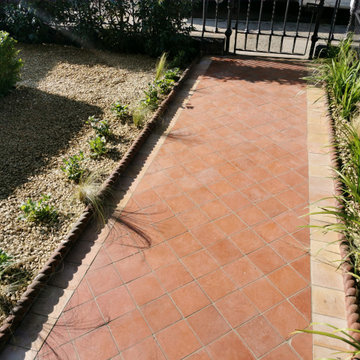
We designed this simple front garden and removed existing cobble lock paving. We reset granite step , sourced and retiled the entrance area reusing rope terrocota edging.

Design ideas for a small urban u-shaped breakfast bar in Moscow with a submerged sink, flat-panel cabinets, medium wood cabinets, wood worktops, grey splashback, laminate floors, beige floors and turquoise worktops.
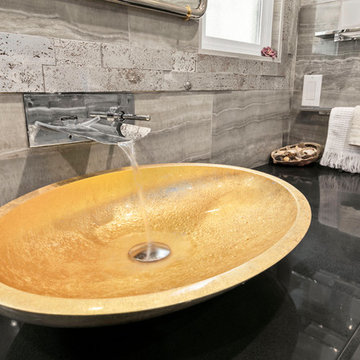
The master bathroom features a custom flat panel vanity with Caesarstone countertop, onyx look porcelain wall tiles, patterned cement floor tiles and a metallic look accent tile around the mirror, over the toilet and on the shampoo niche. The golden sink creates a focal point while still matching the look of the bathroom.
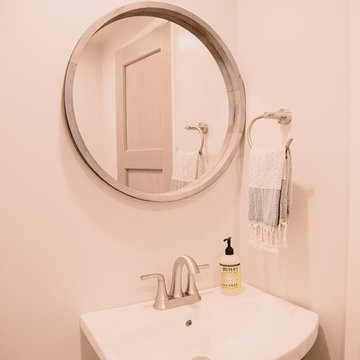
Annie W Photography
Design ideas for a small rustic cloakroom in Los Angeles with a one-piece toilet, white tiles, grey walls, bamboo flooring, a pedestal sink and brown floors.
Design ideas for a small rustic cloakroom in Los Angeles with a one-piece toilet, white tiles, grey walls, bamboo flooring, a pedestal sink and brown floors.
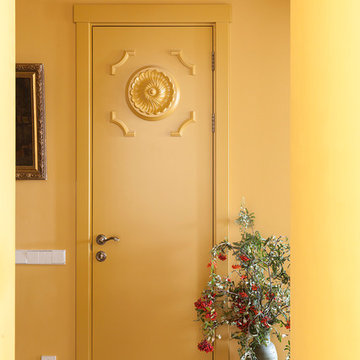
Юрий Гришко
Photo of a small traditional hallway in Moscow with yellow walls, marble flooring and brown floors.
Photo of a small traditional hallway in Moscow with yellow walls, marble flooring and brown floors.
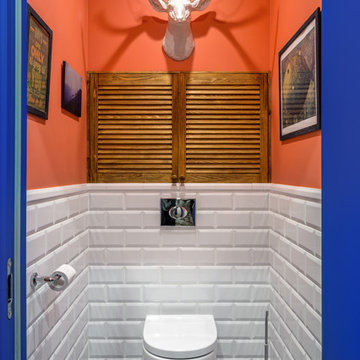
Антон Лихтарович - фото
Inspiration for a small scandi cloakroom in Moscow with a wall mounted toilet, white tiles, ceramic tiles, orange walls, porcelain flooring and blue floors.
Inspiration for a small scandi cloakroom in Moscow with a wall mounted toilet, white tiles, ceramic tiles, orange walls, porcelain flooring and blue floors.
7,130 Small Orange Home Design Ideas, Pictures and Inspiration
6



















