Small Victorian Home Design Photos
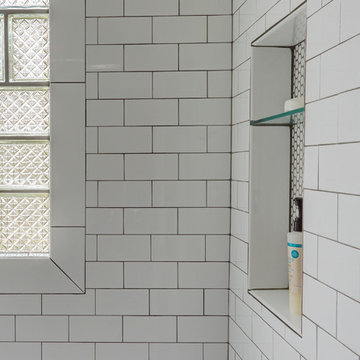
This was a dated and rough space when we began. The plumbing was leaking and the tub surround was failing. The client wanted a bathroom that complimented the era of the home without going over budget. We tastefully designed the space with an eye on the character of the home and budget. We save the sink and tub from the recycling bin and refinished them both. The floor was refreshed with a good cleaning and some grout touch ups and tile replacement using tiles from under the toilet.
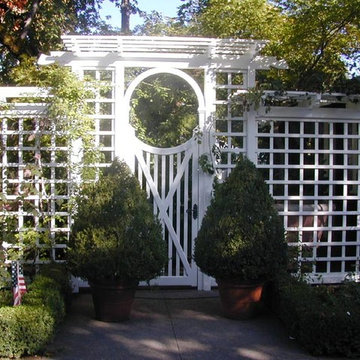
Enclosed patio with white fencing, entry gate and trellis.
Small victorian side patio in San Francisco with concrete slabs and a pergola.
Small victorian side patio in San Francisco with concrete slabs and a pergola.
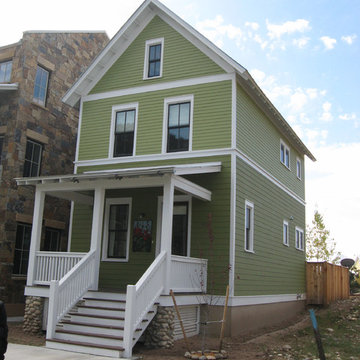
Inspiration for a small victorian house exterior in Charlotte with three floors and wood cladding.
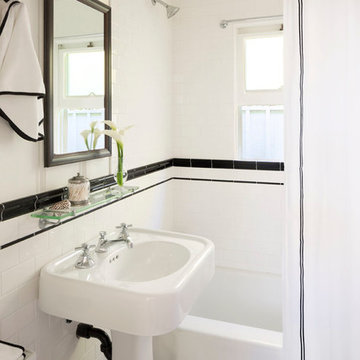
Photo by Grey Crawford
This is an example of a small victorian bathroom in Orange County with a pedestal sink, an alcove bath, a shower/bath combination, white tiles and white walls.
This is an example of a small victorian bathroom in Orange County with a pedestal sink, an alcove bath, a shower/bath combination, white tiles and white walls.
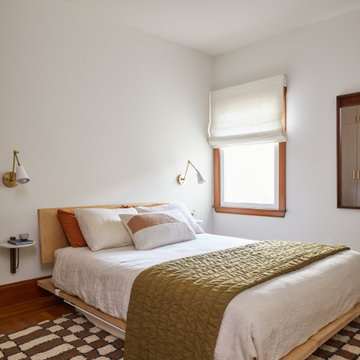
We updated this century-old iconic Edwardian San Francisco home to meet the homeowners' modern-day requirements while still retaining the original charm and architecture. The color palette was earthy and warm to play nicely with the warm wood tones found in the original wood floors, trim, doors and casework.
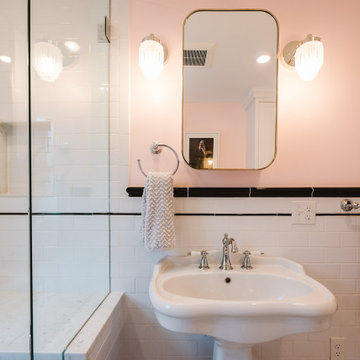
Dorchester, MA -- “Deco Primary Bath and Attic Guest Bath” Design Services and Construction. A dated primary bath was re-imagined to reflect the homeowners love for their period home. The addition of an attic bath turned a dark storage space into charming guest quarters. A stunning transformation.
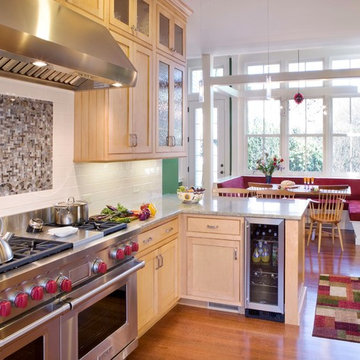
Photo of a small victorian kitchen/diner in Boston with stainless steel appliances, shaker cabinets, light wood cabinets, granite worktops, white splashback, metro tiled splashback, light hardwood flooring, a breakfast bar, beige floors and grey worktops.
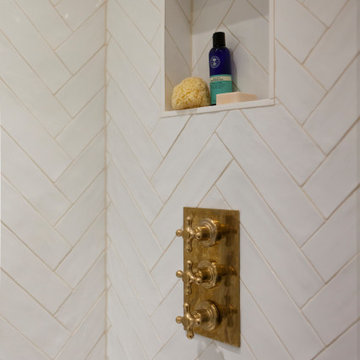
Design ideas for a small victorian ensuite bathroom in London with flat-panel cabinets, white cabinets, a built-in shower, white tiles, porcelain tiles, white walls, cement flooring, marble worktops, blue floors, a sliding door, white worktops, a single sink, a freestanding vanity unit and panelled walls.
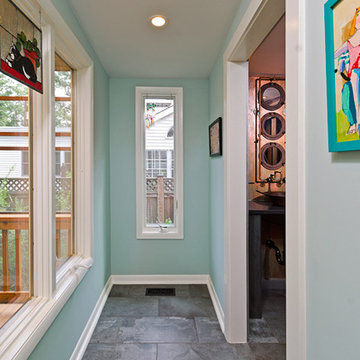
Darko Photography
This is an example of a small victorian shower room bathroom in DC Metro with blue walls, ceramic flooring, a vessel sink and granite worktops.
This is an example of a small victorian shower room bathroom in DC Metro with blue walls, ceramic flooring, a vessel sink and granite worktops.
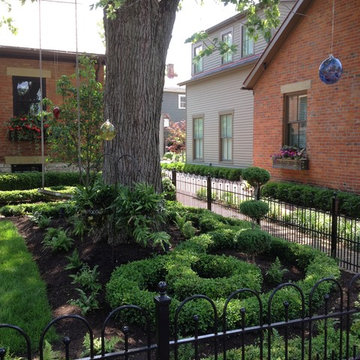
Michael Eissfeld
This is an example of a small victorian front formal partial sun garden in Cincinnati.
This is an example of a small victorian front formal partial sun garden in Cincinnati.
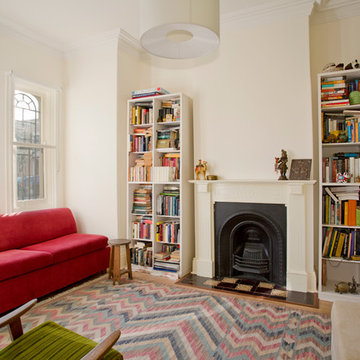
Karina Illovska
Small victorian enclosed living room in Sydney with a reading nook, a standard fireplace, white walls, light hardwood flooring and a plastered fireplace surround.
Small victorian enclosed living room in Sydney with a reading nook, a standard fireplace, white walls, light hardwood flooring and a plastered fireplace surround.

A custom bookcase for cookbook collection was built from recycled wood. Maker was found at a local home show in Portland. All furniture pieces were made or found and selected/designed maximizing height to accentuate tall ceilings. The vestibule in the background shows tiny space added by new nib walls as entry way to existing bathroom. Designer hand-painted stripes on the wall when an appropriate wallpaper could not be located. Photo by Lincoln Barbour
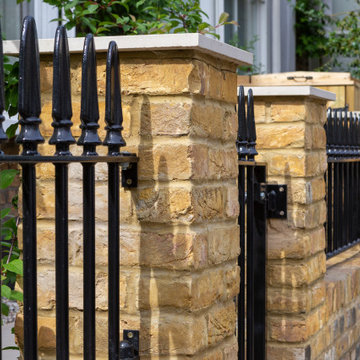
The Victorian styling details of this Stoke Newington front garden perfectly complement the double fronted house architecture.
Inspiration for a small victorian front fully shaded garden wall for summer in London with a garden path and gravel.
Inspiration for a small victorian front fully shaded garden wall for summer in London with a garden path and gravel.
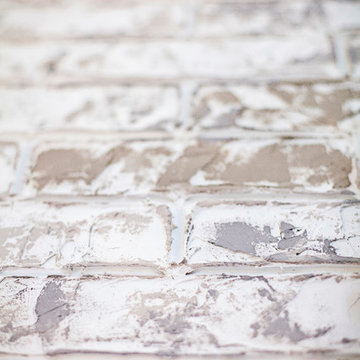
This is a close-up of the "brick." It looks and feels like real brick, but can be done in two days.
Photo credit: Amy Lauda Photography
Design ideas for a small victorian enclosed living room in Atlanta with multi-coloured walls, a standard fireplace and a brick fireplace surround.
Design ideas for a small victorian enclosed living room in Atlanta with multi-coloured walls, a standard fireplace and a brick fireplace surround.
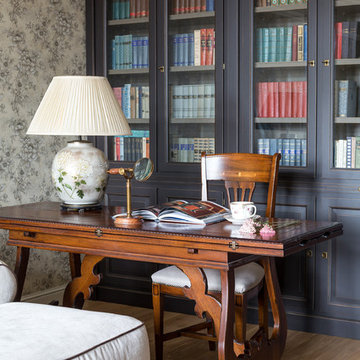
Квартира в стиле английской классики в старом сталинском доме. Растительные орнаменты, цвет вялой розы и приглушенные зелено-болотные оттенки, натуральное дерево и текстиль, настольные лампы и цветы в горшках - все это делает интерьер этой квартиры домашним, уютным и очень комфортным. Фото Евгений Кулибаба
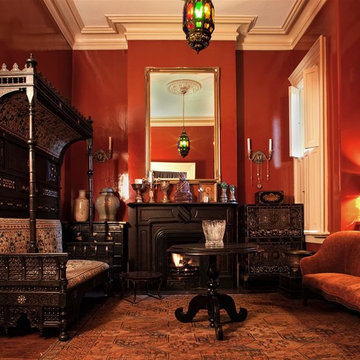
Inspiration for a small victorian enclosed games room in Atlanta with red walls, medium hardwood flooring, a standard fireplace, a wooden fireplace surround, no tv and brown floors.
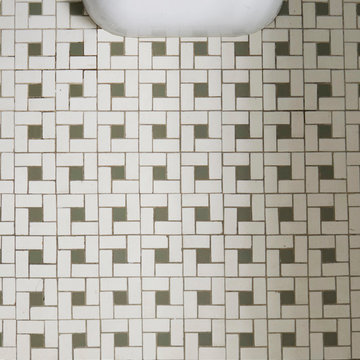
This was a dated and rough space when we began. The plumbing was leaking and the tub surround was failing. The client wanted a bathroom that complimented the era of the home without going over budget. We tastefully designed the space with an eye on the character of the home and budget. We save the sink and tub from the recycling bin and refinished them both. The floor was refreshed with a good cleaning and some grout touch ups and tile replacement using tiles from under the toilet.
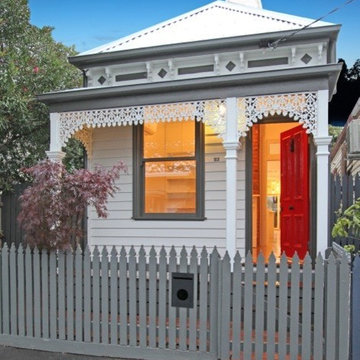
the single storey Victorian home has been fully renovated. The entry door has been painted red, weatherboard and posts/fretwork have been painted white. The picket fence and trims are painted in dark grey to create a nice contrast
PHOTOS BY LOREN
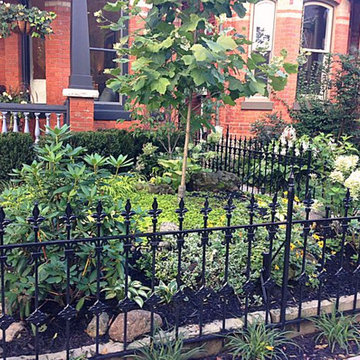
A beautiful Victorian home nestled in Old Cabbagetown, a hidden gem of a neighbourhood in the heart of downtown Toronto. This garden (front and back) was cleaned up and modernized with plants able to offer huge splashes of colour even in a small partially shaded garden.
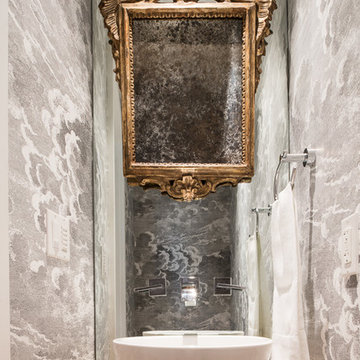
Drew Kelly
Photo of a small victorian cloakroom in San Francisco with grey walls, a vessel sink and wooden worktops.
Photo of a small victorian cloakroom in San Francisco with grey walls, a vessel sink and wooden worktops.
Small Victorian Home Design Photos
13



















