Small Victorian Home Design Photos
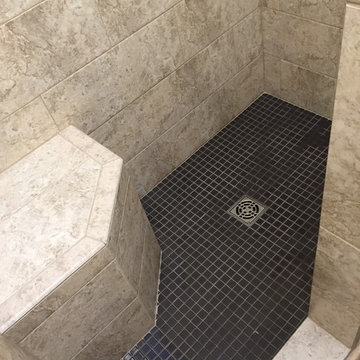
Shower floor with gray mosaic tile and shower bench.
Photo of a small victorian home in Omaha.
Photo of a small victorian home in Omaha.
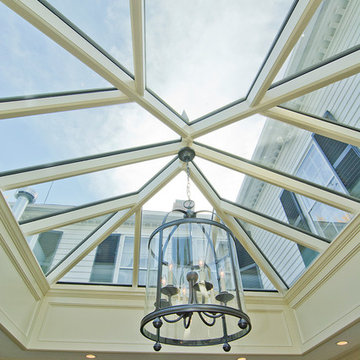
This is an example of a small victorian conservatory in Boston with limestone flooring, a wood burning stove and a glass ceiling.
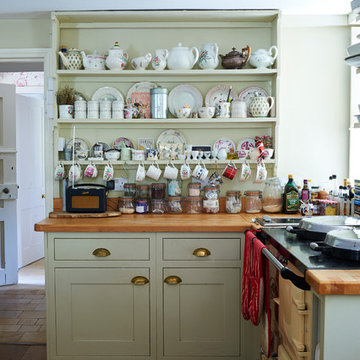
Jonathan Gooch © 2014 Houzz
Photo of a small victorian l-shaped kitchen/diner with shaker cabinets, green cabinets, wood worktops and medium hardwood flooring.
Photo of a small victorian l-shaped kitchen/diner with shaker cabinets, green cabinets, wood worktops and medium hardwood flooring.
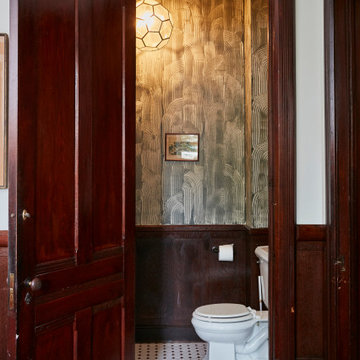
Small victorian shower room bathroom in Atlanta with mosaic tile flooring and wallpapered walls.
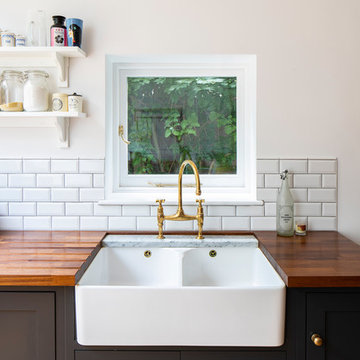
Inspiration for a small victorian galley kitchen/diner in London with shaker cabinets, green cabinets, wood worktops, white splashback, ceramic splashback, light hardwood flooring and no island.
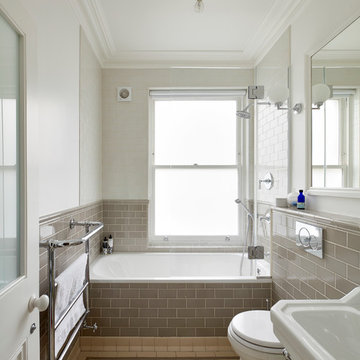
Lincoln Road is our renovation and extension of a Victorian house in East Finchley, North London. It was driven by the will and enthusiasm of the owners, Ed and Elena, who's desire for a stylish and contemporary family home kept the project focused on achieving their goals.
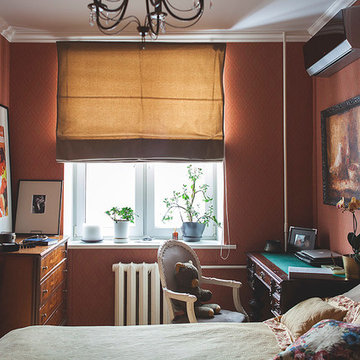
Yuri Grishko
This is an example of a small victorian guest bedroom in Moscow with red walls.
This is an example of a small victorian guest bedroom in Moscow with red walls.
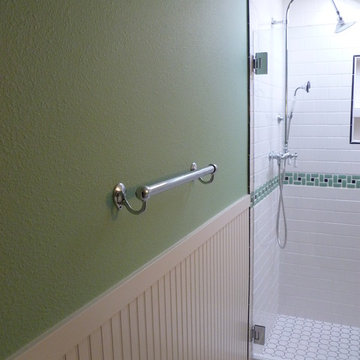
Inspiration for a small victorian shower room bathroom in Seattle with a pedestal sink, an alcove shower, a two-piece toilet, white tiles, porcelain tiles, green walls and porcelain flooring.
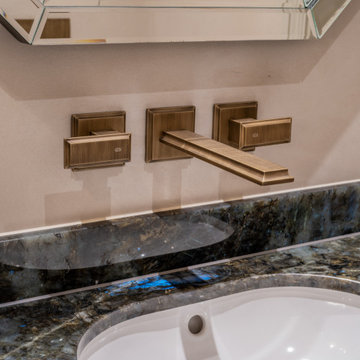
Brassware by Gessi, in the Antique Brass finish (713) | Walls in a hand applied micro-cement finish by Bespoke Venetian Plastering | Vanity stone is Lemurian (Labradorite) Granite
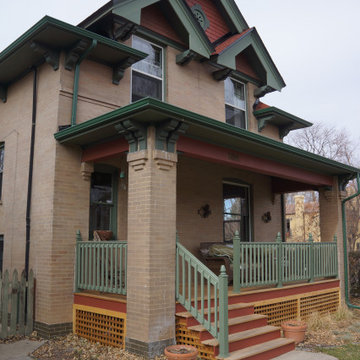
Design ideas for a small victorian veranda in Denver with decking and a roof extension.
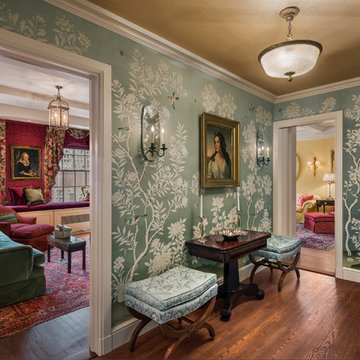
Entry gallery with hand painted Gracie wallcovering
Photo credit: Tom Crane
This is an example of a small victorian hallway in New York with green walls, brown floors and dark hardwood flooring.
This is an example of a small victorian hallway in New York with green walls, brown floors and dark hardwood flooring.
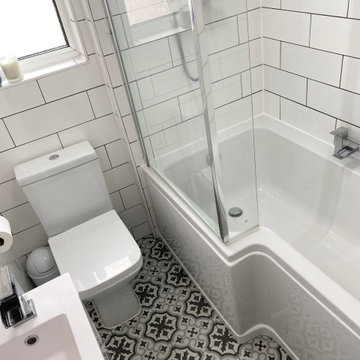
Cost effective bathroom renovation to give this Victorian home a makeover.
Photo of a small victorian grey and white family bathroom in Other with flat-panel cabinets, white cabinets, a built-in bath, a shower/bath combination, a one-piece toilet, white tiles, ceramic tiles, white walls, ceramic flooring, multi-coloured floors, an open shower, white worktops, a single sink and a freestanding vanity unit.
Photo of a small victorian grey and white family bathroom in Other with flat-panel cabinets, white cabinets, a built-in bath, a shower/bath combination, a one-piece toilet, white tiles, ceramic tiles, white walls, ceramic flooring, multi-coloured floors, an open shower, white worktops, a single sink and a freestanding vanity unit.
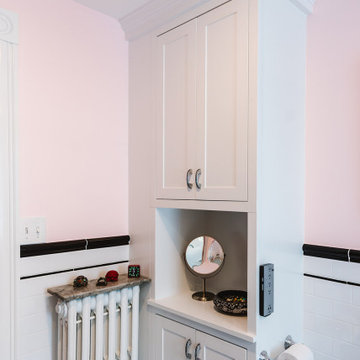
Dorchester, MA -- “Deco Primary Bath and Attic Guest Bath” Design Services and Construction. A dated primary bath was re-imagined to reflect the homeowners love for their period home. The addition of an attic bath turned a dark storage space into charming guest quarters. A stunning transformation. This custom built-in utilized a closet from the adjoining room. Fits perfectly!
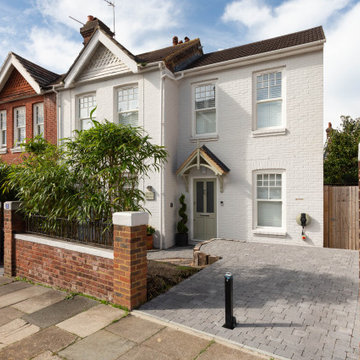
Inspiration for a small victorian two floor brick and front house exterior in Sussex.
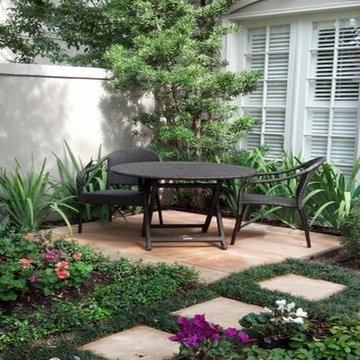
This is a very small space that measures approximately 20x14 feet and gets very little sunlight. The client is from New Orleans where they still maintain a house and wanted something that would remind them of home so we went with a contemporary take on the New Orleans-style courtyard. This space was unused and the landscape died as a result of poor soil conditions, poor drainage and heavy shade long before we took on the project. Our mission was to 1) Invite the homeowner into a space they were familiar and comfortable with, and 2) Involve all of their senses (aesthetics for the eyes, water fountain for the ears, fragrant flowers and herbs for the nose). This picture is the right side of this outdoor living space which features an area that allows the homeowner to read, one of their favorite activities, in a cozy and private environment. We used multiple flowers and colors, along with a variety of ground cover.
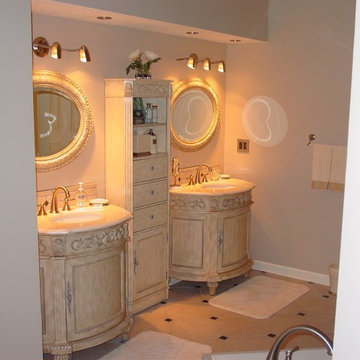
Ready Made Vanity Cabinets & Tower
Inspiration for a small victorian ensuite bathroom in Kansas City with freestanding cabinets, distressed cabinets, porcelain flooring and marble worktops.
Inspiration for a small victorian ensuite bathroom in Kansas City with freestanding cabinets, distressed cabinets, porcelain flooring and marble worktops.
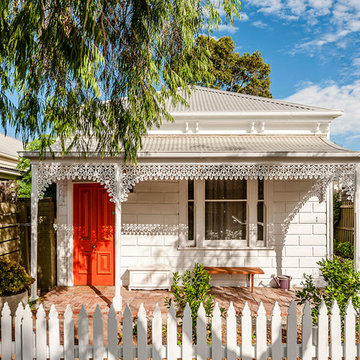
© Itsuka Studio
Design ideas for a small and white victorian bungalow brick house exterior in Melbourne with a hip roof.
Design ideas for a small and white victorian bungalow brick house exterior in Melbourne with a hip roof.
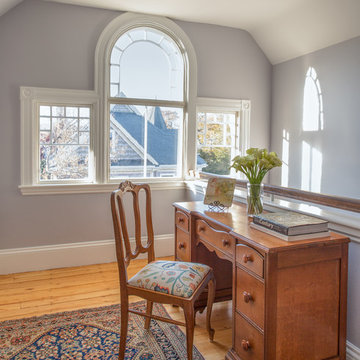
As seen on This Old House, photo by Eric Roth
Inspiration for a small victorian study in Boston with light hardwood flooring, a freestanding desk and grey walls.
Inspiration for a small victorian study in Boston with light hardwood flooring, a freestanding desk and grey walls.
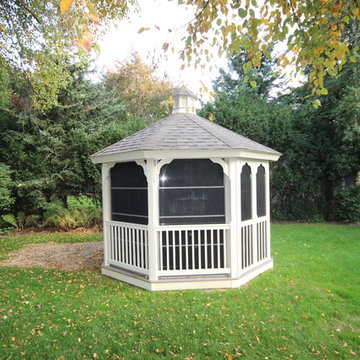
Drew Cunningham and Tom Jacques
Inspiration for a small victorian back terrace in Toronto.
Inspiration for a small victorian back terrace in Toronto.

2-story addition to this historic 1894 Princess Anne Victorian. Family room, new full bath, relocated half bath, expanded kitchen and dining room, with Laundry, Master closet and bathroom above. Wrap-around porch with gazebo.
Photos by 12/12 Architects and Robert McKendrick Photography.
Small Victorian Home Design Photos
9



















