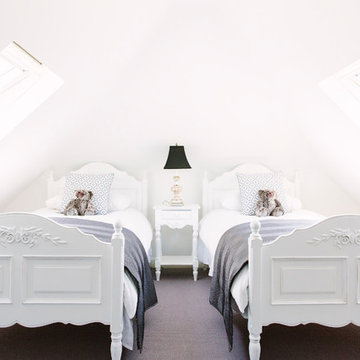Small Victorian Home Design Photos
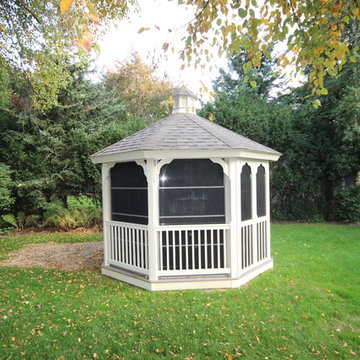
Drew Cunningham and Tom Jacques
Inspiration for a small victorian back terrace in Toronto.
Inspiration for a small victorian back terrace in Toronto.

2-story addition to this historic 1894 Princess Anne Victorian. Family room, new full bath, relocated half bath, expanded kitchen and dining room, with Laundry, Master closet and bathroom above. Wrap-around porch with gazebo.
Photos by 12/12 Architects and Robert McKendrick Photography.
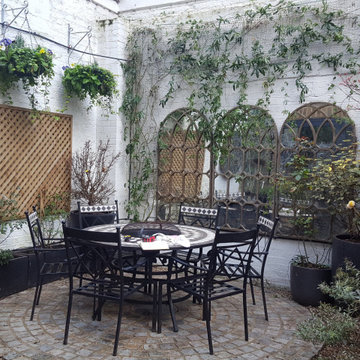
Before photograph
Photo of a small victorian patio in London.
Photo of a small victorian patio in London.
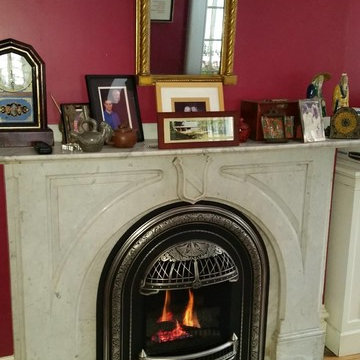
Valor gas insert
This is an example of a small victorian enclosed living room in Portland Maine with a standard fireplace.
This is an example of a small victorian enclosed living room in Portland Maine with a standard fireplace.
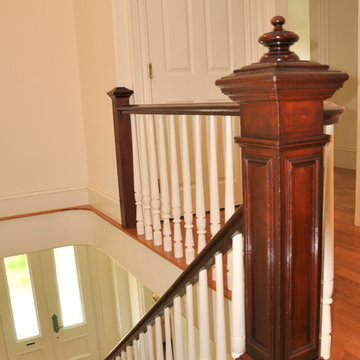
Design ideas for a small victorian wood straight staircase in Boston with painted wood risers.
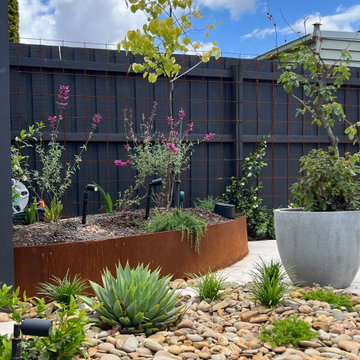
Significant work was involved to upgrade and modernise the house but within a reasonable budget. The garden has a small footprint both in the front and rear, and there were many practical considerations to tackle like the use of space, navigation and privacy.
I especially love the new paving and stepwork for the front garden, as the stone used is one of my favourites in terms of material and colour, and the garden looks amazing at night.
There are little nuances like a boulder placed as a seating area with an existing garden ornament that is sentimental to the clients (mummy koala holding its baby) that add an emotional element to the space.
I love the tessellated tiles used for their front porch, replacing what was just a red painted concrete floor. It’s modern but adds that element of sophistication to the space and suits the house style and area.
The rear garden had to have storage, and we needed to ensure that the client’s car was able to be parked but should not detract from the newly landscaped space.
There is a granny flat in their rear garden that gets rented out, so I had to think about how to create privacy for both parties (the tenant and my clients)!
The choice of plants was a little different as I’d mixed in succulents with exotics that give some seasonality impacts over the year. I really love the new fascia of the conservatory and the new built-in external cupboards and workbench!
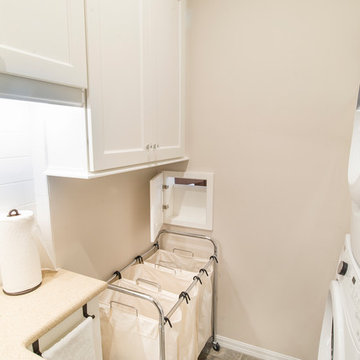
Inspiration for a small victorian galley separated utility room in Orlando with a submerged sink, recessed-panel cabinets, white cabinets, laminate countertops, white walls, a stacked washer and dryer and grey floors.

Peter Rymwid Architectural Photography
Small victorian u-shaped kitchen/diner in New York with a built-in sink, stainless steel appliances, medium hardwood flooring, an island, recessed-panel cabinets, marble worktops, white splashback, marble splashback and grey cabinets.
Small victorian u-shaped kitchen/diner in New York with a built-in sink, stainless steel appliances, medium hardwood flooring, an island, recessed-panel cabinets, marble worktops, white splashback, marble splashback and grey cabinets.
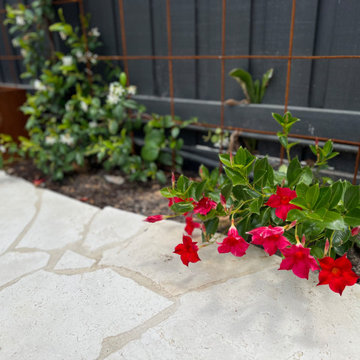
Significant work was involved to upgrade and modernise the house but within a reasonable budget. The garden has a small footprint both in the front and rear, and there were many practical considerations to tackle like the use of space, navigation and privacy.
I especially love the new paving and stepwork for the front garden, as the stone used is one of my favourites in terms of material and colour, and the garden looks amazing at night.
There are little nuances like a boulder placed as a seating area with an existing garden ornament that is sentimental to the clients (mummy koala holding its baby) that add an emotional element to the space.
I love the tessellated tiles used for their front porch, replacing what was just a red painted concrete floor. It’s modern but adds that element of sophistication to the space and suits the house style and area.
The rear garden had to have storage, and we needed to ensure that the client’s car was able to be parked but should not detract from the newly landscaped space.
There is a granny flat in their rear garden that gets rented out, so I had to think about how to create privacy for both parties (the tenant and my clients)!
The choice of plants was a little different as I’d mixed in succulents with exotics that give some seasonality impacts over the year. I really love the new fascia of the conservatory and the new built-in external cupboards and workbench!

This historic bathroom is a luxurious sanctuary, with its clawfoot tub, gold accents, and extravagant light fixture. The space is filled with a relaxing atmosphere, perfect for unwinding in style. This is a truly remarkable bathroom that will bring timeless beauty to any home.

A comfort room with victorian inspired design in white and black accented features.
Photo of a small victorian shower room bathroom in Seattle with beaded cabinets, white cabinets, a freestanding bath, an alcove shower, a one-piece toilet, white tiles, ceramic tiles, white walls, cement flooring, a submerged sink, marble worktops, black floors, a hinged door, white worktops, an enclosed toilet, a single sink, a freestanding vanity unit, a coffered ceiling and wallpapered walls.
Photo of a small victorian shower room bathroom in Seattle with beaded cabinets, white cabinets, a freestanding bath, an alcove shower, a one-piece toilet, white tiles, ceramic tiles, white walls, cement flooring, a submerged sink, marble worktops, black floors, a hinged door, white worktops, an enclosed toilet, a single sink, a freestanding vanity unit, a coffered ceiling and wallpapered walls.
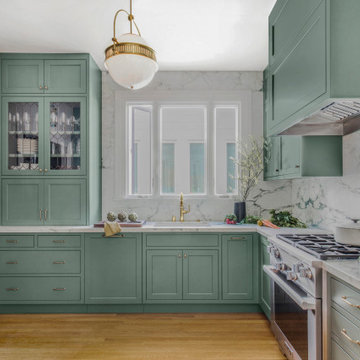
Tiffany also added a second top row of cabinets to increase storage space while adhering to HOA footprint restrictions. And since function and accessibility for all family members was important, a small utility cabinet with ladder was added for easy access to the higher areas.
The ceiling’s ball pendant with yoke hanger construction offers dramatic and decorative elements that play off luxurious Breccia Capraia marble that extends up the backsplash and around the window.

We chose a beautiful inky blue for this London Living room to feel fresh in the daytime when the sun streams in and cozy in the evening when it would otherwise feel quite cold. The colour also complements the original fireplace tiles.
We took the colour across the walls and woodwork, including the alcoves, and skirting boards, to create a perfect seamless finish. Balanced by the white floor, shutters and lampshade there is just enough light to keep it uplifting and atmospheric.
The final additions were a complementary green velvet sofa, luxurious touches of gold and brass and a glass table and mirror to make the room sparkle by bouncing the light from the metallic finishes across the glass and onto the mirror
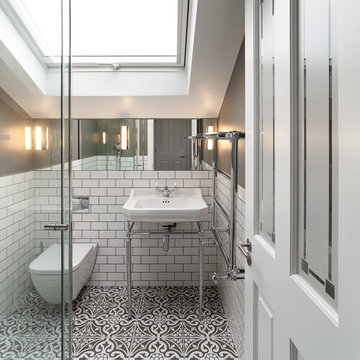
Peter Landers
This is an example of a small victorian bathroom in London with a wall mounted toilet, white tiles, grey walls, ceramic flooring, multi-coloured floors, a console sink and metro tiles.
This is an example of a small victorian bathroom in London with a wall mounted toilet, white tiles, grey walls, ceramic flooring, multi-coloured floors, a console sink and metro tiles.
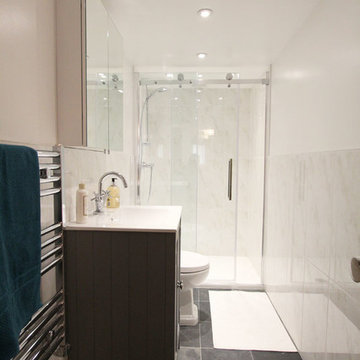
This is an example of a small victorian ensuite bathroom in Hertfordshire with shaker cabinets, grey cabinets, a built-in shower, a one-piece toilet, white tiles, porcelain tiles, white walls, slate flooring and a pedestal sink.
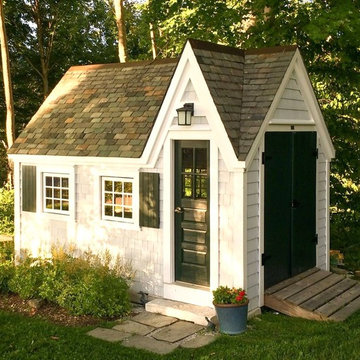
Gothic victorian Tiny House garden shed / prefab studio
This is an example of a small victorian detached garden shed in Boston.
This is an example of a small victorian detached garden shed in Boston.
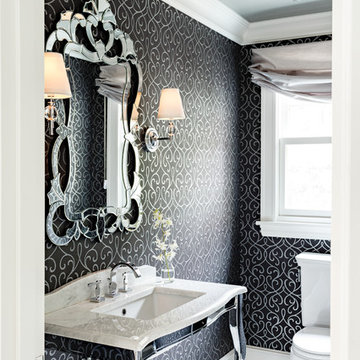
Lincoln Barbour Photography
Inspiration for a small victorian cloakroom in Portland with a console sink, marble worktops, a one-piece toilet, white tiles, black walls and mosaic tile flooring.
Inspiration for a small victorian cloakroom in Portland with a console sink, marble worktops, a one-piece toilet, white tiles, black walls and mosaic tile flooring.
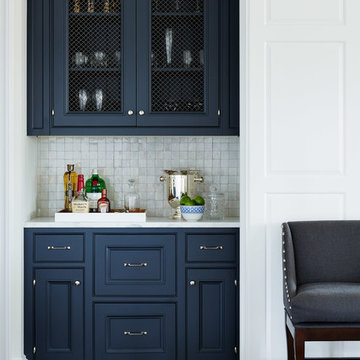
Lucas Allen
Inspiration for a small victorian single-wall home bar in Jacksonville with no sink, recessed-panel cabinets, blue cabinets, white splashback, mosaic tiled splashback, dark hardwood flooring and white worktops.
Inspiration for a small victorian single-wall home bar in Jacksonville with no sink, recessed-panel cabinets, blue cabinets, white splashback, mosaic tiled splashback, dark hardwood flooring and white worktops.
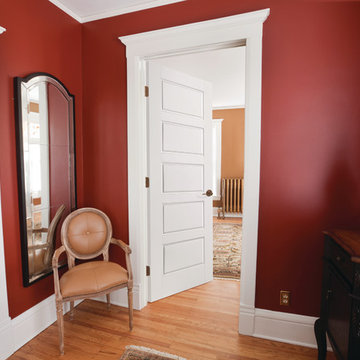
HomeStory Orange County
This is an example of a small victorian bedroom in Chicago.
This is an example of a small victorian bedroom in Chicago.
Small Victorian Home Design Photos
10




















