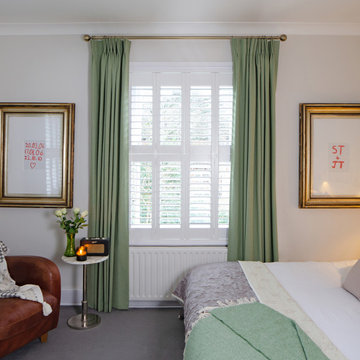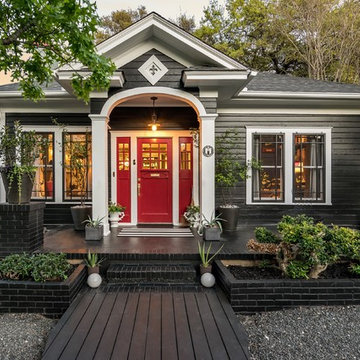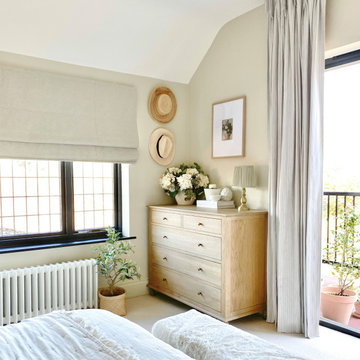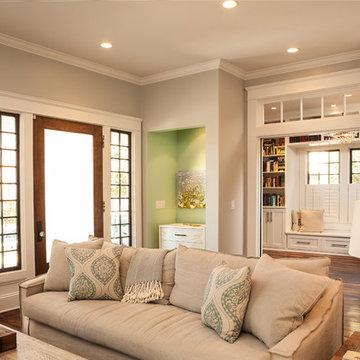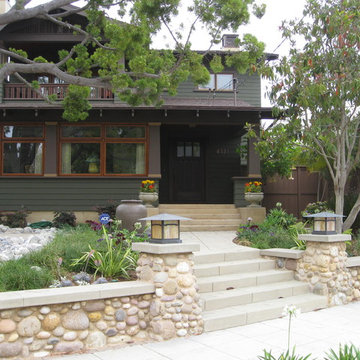Traditional Home Design Photos

The bungalow after renovation. You can see two of the upper gables that were added but still fit the size and feel of the home. Soft green siding color with gray sash allows the blue of the door to pop.
Photography by Josh Vick
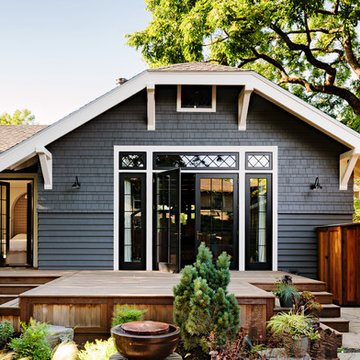
This turn-of-the-century original Sellwood Library was transformed into an amazing Portland home for it's New York transplants.
Lincoln Barbour
Design ideas for a gey classic bungalow house exterior in Portland with a half-hip roof.
Design ideas for a gey classic bungalow house exterior in Portland with a half-hip roof.
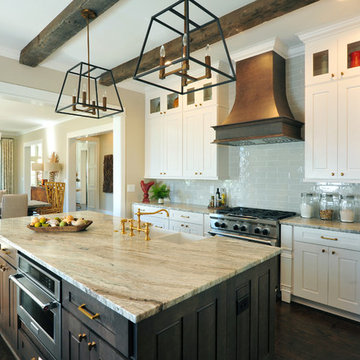
Our Town Plans photo by Todd Stone
Photo of a medium sized traditional galley open plan kitchen in Atlanta with a belfast sink, marble worktops, grey splashback, metro tiled splashback, stainless steel appliances, medium hardwood flooring, beaded cabinets and an island.
Photo of a medium sized traditional galley open plan kitchen in Atlanta with a belfast sink, marble worktops, grey splashback, metro tiled splashback, stainless steel appliances, medium hardwood flooring, beaded cabinets and an island.
Find the right local pro for your project
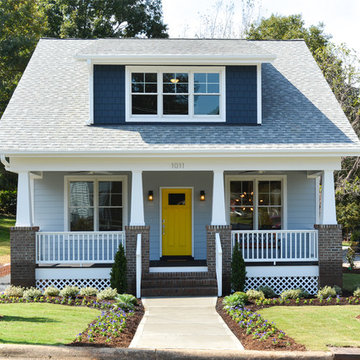
Jody Brown Architecture, pllc.
Blue traditional two floor house exterior in Raleigh with a pitched roof.
Blue traditional two floor house exterior in Raleigh with a pitched roof.
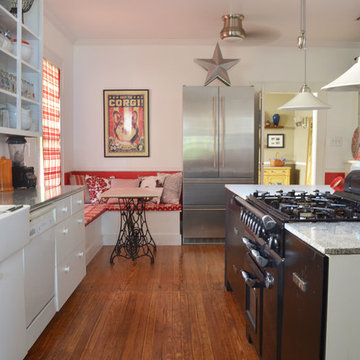
Photo: Sarah Greenman © 2013 Houzz
Photo of a traditional kitchen/diner in Dallas with a belfast sink, flat-panel cabinets, white cabinets and stainless steel appliances.
Photo of a traditional kitchen/diner in Dallas with a belfast sink, flat-panel cabinets, white cabinets and stainless steel appliances.
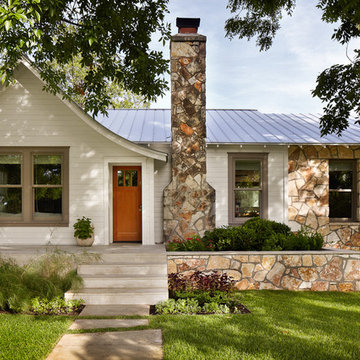
1930's Cottage
Casey Dunn Photography
Design ideas for a small traditional bungalow house exterior in Austin with wood cladding.
Design ideas for a small traditional bungalow house exterior in Austin with wood cladding.
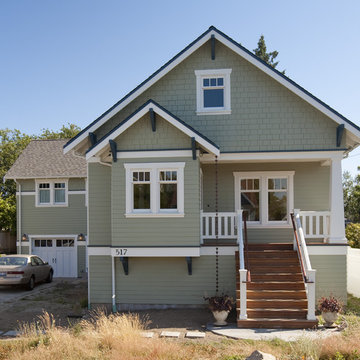
a Craftsman exterior with modern materials -- Hardiplank and Hardishingles with corner metal to produce a beveled look.
Inspiration for a traditional bungalow extension in Seattle with wood cladding.
Inspiration for a traditional bungalow extension in Seattle with wood cladding.
Reload the page to not see this specific ad anymore
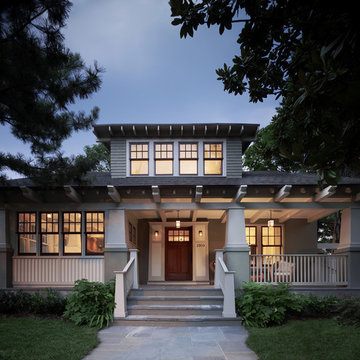
The Cleveland Park neighborhood of Washington, D.C boasts some of the most beautiful and well maintained bungalows of the late 19th century. Residential streets are distinguished by the most significant craftsman icon, the front porch.
Porter Street Bungalow was different. The stucco walls on the right and left side elevations were the first indication of an original bungalow form. Yet the swooping roof, so characteristic of the period, was terminated at the front by a first floor enclosure that had almost no penetrations and presented an unwelcoming face. Original timber beams buried within the enclosed mass provided the
only fenestration where they nudged through. The house,
known affectionately as ‘the bunker’, was in serious need of
a significant renovation and restoration.
A young couple purchased the house over 10 years ago as
a first home. As their family grew and professional lives
matured the inadequacies of the small rooms and out of date systems had to be addressed. The program called to significantly enlarge the house with a major new rear addition. The completed house had to fulfill all of the requirements of a modern house: a reconfigured larger living room, new shared kitchen and breakfast room and large family room on the first floor and three modified bedrooms and master suite on the second floor.
Front photo by Hoachlander Davis Photography.
All other photos by Prakash Patel.
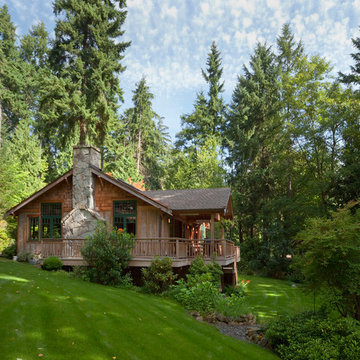
Photos by Art Grice
Photo of a classic house exterior in Seattle with stone cladding.
Photo of a classic house exterior in Seattle with stone cladding.
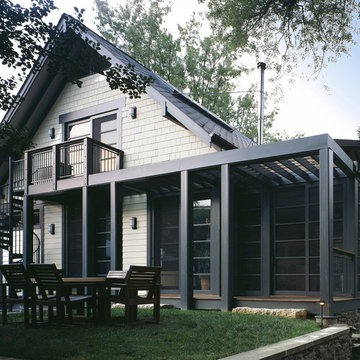
photo credit: Celia Pearson
Design ideas for a traditional two floor house exterior in DC Metro.
Design ideas for a traditional two floor house exterior in DC Metro.
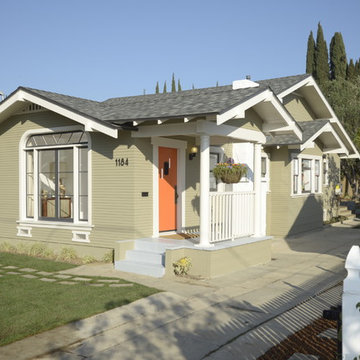
A newly restored and updated 1912 Craftsman bungalow in the East Hollywood neighborhood of Los Angeles by ArtCraft Homes. 3 bedrooms and 2 bathrooms in 1,540sf. French doors open to a full-width deck and concrete patio overlooking a park-like backyard of mature fruit trees and herb garden. Remodel by Tim Braseth of ArtCraft Homes, Los Angeles. Staging by ArtCraft Collection. Photos by Larry Underhill.
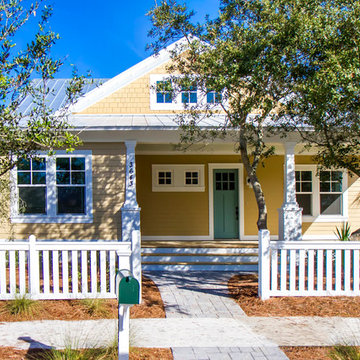
Built by Glenn Layton Homes in Paradise Key South Beach, Jacksonville Beach, Florida.
Design ideas for a small and yellow classic two floor house exterior in Jacksonville with wood cladding and a pitched roof.
Design ideas for a small and yellow classic two floor house exterior in Jacksonville with wood cladding and a pitched roof.
Reload the page to not see this specific ad anymore
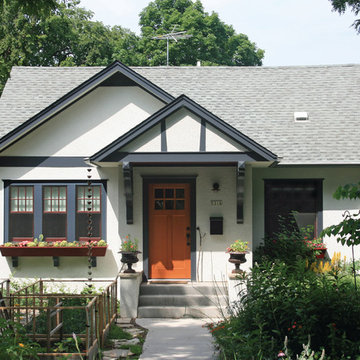
This is an example of a small traditional bungalow house exterior in Minneapolis with a pitched roof.
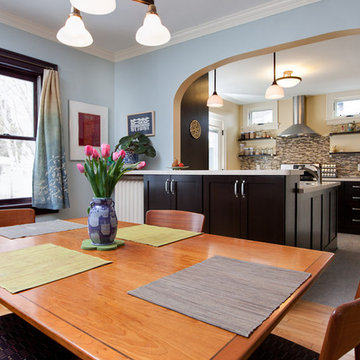
Kitchen space plan and layout by: Pam Erler, NKBA-Certified Designer. Final Cabinetry Design and Selections by: Katie Jaydan, ASID. This 1921 bungalow in the como neighborhood of St. Paul, was in need of a kitchen update. The home had previous design work done by Castle and the family decided to finish their kitchen as well. The family wanted the kitchen to feel like one with the rest of the home. They were in need of better working space, more lighting, and wanted an over all open feel. The new configuration opened the kitchen into the dining room and was designed to match the rest of the home. The space was furnished with new dark Alder cabinets, Laminate countertops, stainless steel appliances, Marmoleum floors, and accented with American Olean glass and stone blended backsplash. The updated space creates a very bright and contemporary atmosphere for the family to enjoy.
Traditional Home Design Photos
Reload the page to not see this specific ad anymore

This is an example of a small and yellow classic two floor detached house in Other with concrete fibreboard cladding, a hip roof and a shingle roof.
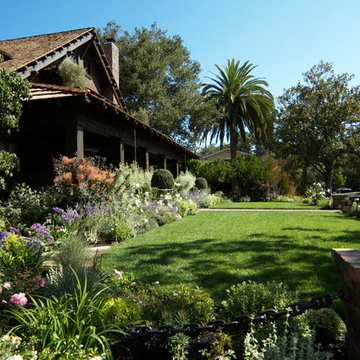
Situated in old Palo Alto, CA, this historic 1905 Craftsman style home now has a stunning landscape to match its custom hand-crafted interior. Our firm had a blank slate with the landscape, and carved out a number of spaces that this young and vibrant family could use for gathering, entertaining, dining, gardening and general relaxation. Mature screen planting, colorful perennials, citrus trees, ornamental grasses, and lots of depth and texture are found throughout the many planting beds. In effort to conserve water, the main open spaces were covered with a foot friendly, decorative gravel. Giving the family a great space for large gatherings, all while saving water.
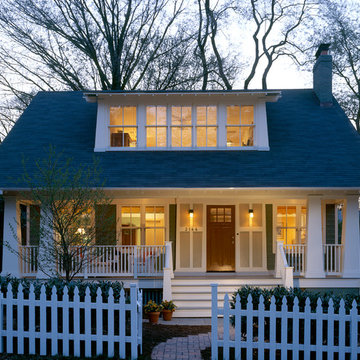
Originally built as a modest two-bedroom post-World War II brick and block rambler in 1951, this house has assumed an entirely new identity, assimilating the turn-of-the-century farmhouse and early century Craftsman bungalow aesthetic.
The program for this project was tightly linked to aesthetics, function and budget. The owner had lived in this plain brick box for eight years, making modest changes, which included new windows, a new kitchen addition on the rear, and a new coat of paint. While this helped to lessen the stark contrast between his house and the wonderful Craftsman style houses in the neighborhood, the changes weren’t enough to satisfy the owner’s love of the great American bungalow. The architect was called back to create a house that truly fit the neighborhood. The renovated house had to: 1) fit the bungalow style both outside and inside; 2) double the square footage of the existing house, creating new bedrooms on the second floor, and reorganizing the first floor spaces; and 3) fit a budget that forced the total reuse of the existing structure, including the new replacement windows and new kitchen wing from the previous project.
The existing front wall of the house was pulled forward three feet to maximize the existing front yard building setback. A six-foot deep porch that stretched across most of the new front elevation was added, pulling the house closer to the street to match the front yard setbacks of other local early twentieth century houses. This cozier relationship to the street and the public made for a more comfortable and less imposing siting. The front rooms of the house became new public spaces, with the old living room becoming the Inglenook and entry foyer, while the old front bedroom became the new living room. A new stairway was positioned on axis with the new front door, but set deep into the house adjacent to the reconfigured dining room. The kitchen at the rear that had been opened up during the 1996 modifications was closed down again, creating clearly defined spaces, but spaces that are connected visually from room to room.
At the top of the new stair to the second floor is a short efficient hall with a twin window view to the rear yard. From this hall are entrances to the master bedroom, second bedroom and master bathroom. The new master bedroom located on the centerline of the front of the house, fills the entire front dormer with three exposures of windows facing predominately east to catch the morning light. Off of this private space is a study and walk-in closet tucked under the roof eaves of the new second floor. The new master bathroom, adjacent to the master bedroom with an exit to the hall, has matching pedestal sinks with custom wood medicine cabinets, a soaking tub, a large shower with a round-river-stone floor with a high window facing into the rear yard, and wood paneling similar to the new wood paneling on the first floor spaces.
Hoachlander Davis Photography
1




















