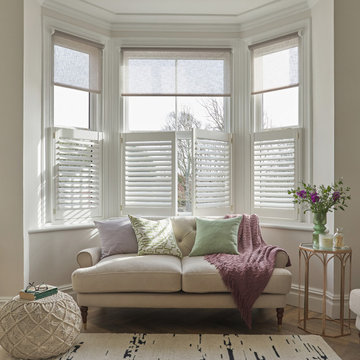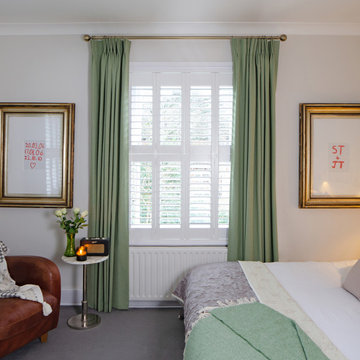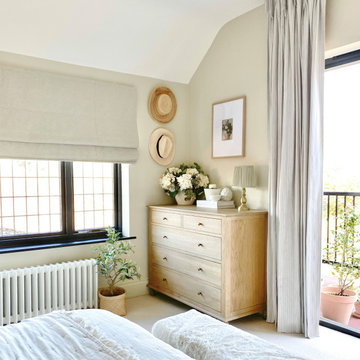Traditional Home Design Photos

Medium sized traditional u-shaped enclosed kitchen in Milwaukee with a belfast sink, recessed-panel cabinets, white cabinets, an island, grey floors, marble worktops, white splashback, cement tile splashback, integrated appliances, porcelain flooring and multicoloured worktops.

Design ideas for an expansive classic games room in DC Metro with beige walls, dark hardwood flooring and brown floors.

An abundance of living space is only part of the appeal of this traditional French county home. Strong architectural elements and a lavish interior design, including cathedral-arched beamed ceilings, hand-scraped and French bleed-edged walnut floors, faux finished ceilings, and custom tile inlays add to the home's charm.
This home features heated floors in the basement, a mirrored flat screen television in the kitchen/family room, an expansive master closet, and a large laundry/crafts room with Romeo & Juliet balcony to the front yard.
The gourmet kitchen features a custom range hood in limestone, inspired by Romanesque architecture, a custom panel French armoire refrigerator, and a 12 foot antiqued granite island.
Every child needs his or her personal space, offered via a large secret kids room and a hidden passageway between the kids' bedrooms.
A 1,000 square foot concrete sport court under the garage creates a fun environment for staying active year-round. The fun continues in the sunken media area featuring a game room, 110-inch screen, and 14-foot granite bar.
Story - Midwest Home Magazine
Photos - Todd Buchanan
Interior Designer - Anita Sullivan
Find the right local pro for your project
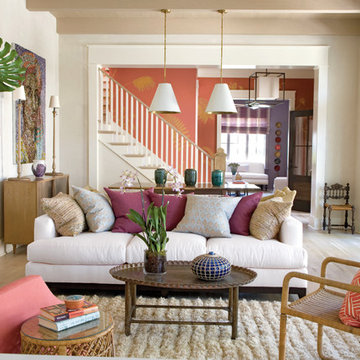
The 2009 Coastal Living Idea House at I'On in Mt. Pleasant, South Carolina showcases transitional design and modern vernacular architecture. Built to Gold LEED standards, this Lowcountry home is environmentally sound and inherently sustainable.

Photo of a medium sized classic enclosed kitchen in Boston with a belfast sink, wood worktops, light wood cabinets, integrated appliances, light hardwood flooring, an island, beige floors and brown worktops.
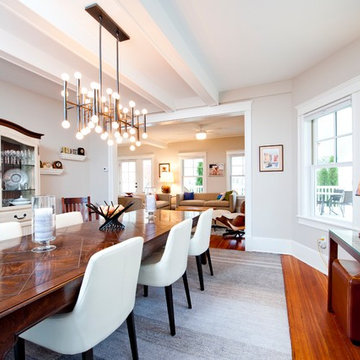
Dining room with neutral tones, upholstered Cody dining chairs by West Elm and a modern linear bare bulb chandelier. Near the windows is a console table with storage ottomans. The casement windows are Ultrex series by Marvin.
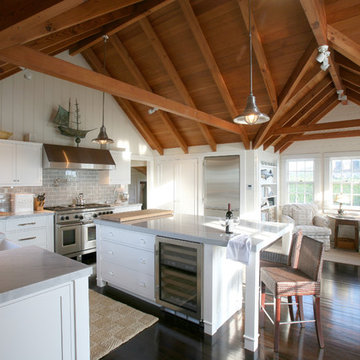
Roe Osborn
Inspiration for a classic open plan kitchen in Boston with stainless steel appliances, metro tiled splashback and grey splashback.
Inspiration for a classic open plan kitchen in Boston with stainless steel appliances, metro tiled splashback and grey splashback.
Reload the page to not see this specific ad anymore

Photography: Phillip Mueller
Architect: Murphy & Co. Design
Builder: Kyle Hunt
Inspiration for an expansive classic living room in Minneapolis with beige walls and a standard fireplace.
Inspiration for an expansive classic living room in Minneapolis with beige walls and a standard fireplace.
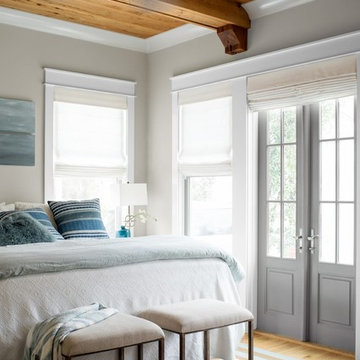
Inspiration for a traditional grey and brown bedroom in Other with grey walls, light hardwood flooring and brown floors.
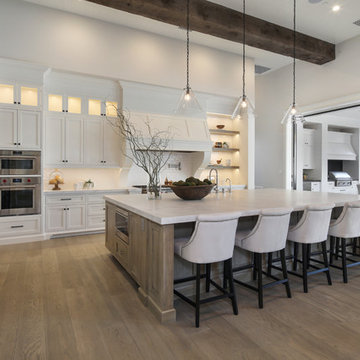
Jeri Koegel
Inspiration for a classic l-shaped kitchen in Orange County with shaker cabinets, white cabinets, white splashback, stainless steel appliances, medium hardwood flooring, an island, brown floors and white worktops.
Inspiration for a classic l-shaped kitchen in Orange County with shaker cabinets, white cabinets, white splashback, stainless steel appliances, medium hardwood flooring, an island, brown floors and white worktops.
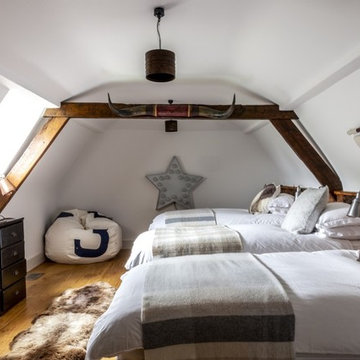
Photo of a medium sized classic kids' bedroom in Devon with beige walls, medium hardwood flooring and brown floors.
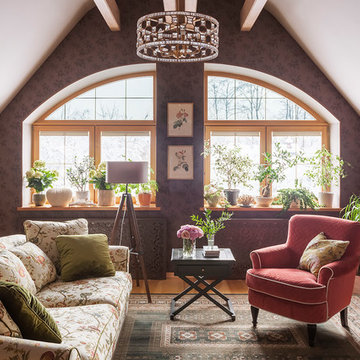
Александра Валге и Анна Мамаладзе
Надо признаться, что интерьеры имеют свойство устаревать не только физически, но и морально. Эту ситуацию, к счастью, можно исправить более или менее радикальными методами.
Наш проект "Английский дом, райский сад" был создан для построенного 10 лет назад загородного коттеджа, интерьер которого на текущий момент утратил свою актуальность. Нам необходимо было произвести реновацию объекта - в основном декораторскими средствами. Только в трех помещениях - в детской комнате, прихожей и в лестничном пролете было возможно изменить отделку стен.
Наша переделка включала в себя декорирование гостиной, спальни и зоны столовой, полное изменение облика детской комнаты, а также оформление холла/прихожей и лестничного пролета.
Основная идея проекта заключалась в создании интересного и декоративно насыщенного пространства, визуально напоминающего английский дом. Старинные литографии, оформленные в изысканные паспарту, традиционные формы мебели, интересный текстиль и обилие разнообразного декора - все это работало на нашу идею. Вместе с тем, мы не хотели перегружать интерьер классическими элементами и добавили яркие современные акценты - брутальный комод в гостиной, абстрактную живопись, стильные светильники, а также использовали актуальные в настоящий момент приемы декорирования.
Для реализации проекта нам потребовалось заменить всю имеющуюся мебель, приобрести новые текстильные изделия (шторы, ковры, декоративные подушки, пледы), светильники, а также предметы искусства, живые растения и интересные интерьерные аксессуары - вазы, блюда, шкатулки, подсвечники, настенный декор.
Реализация проекта длилась более пяти месяцев. Ее результаты были оценены нашими заказчиками и принесли нам чувство радости и удовлетворения.
В проекте использована мебель и декор таких компаний и брендов, как Boconcept, Danton Home, Roy Bosh, Art de Vivre, Ekkenas, Catellani & Smith, Parra, White House, Gramercy Home, Empire Design и др.
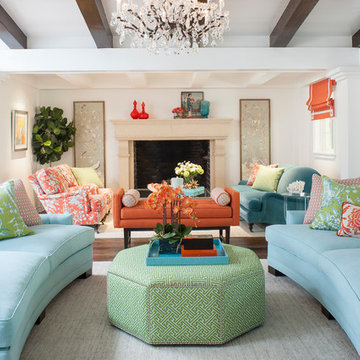
Michael Garland Photography
This is an example of a classic formal living room in Los Angeles with white walls, dark hardwood flooring, a standard fireplace, a stone fireplace surround and brown floors.
This is an example of a classic formal living room in Los Angeles with white walls, dark hardwood flooring, a standard fireplace, a stone fireplace surround and brown floors.
Reload the page to not see this specific ad anymore

The gorgeous "Charleston" home is 6,689 square feet of living with four bedrooms, four full and two half baths, and four-car garage. Interiors were crafted by Troy Beasley of Beasley and Henley Interior Design. Builder- Lutgert
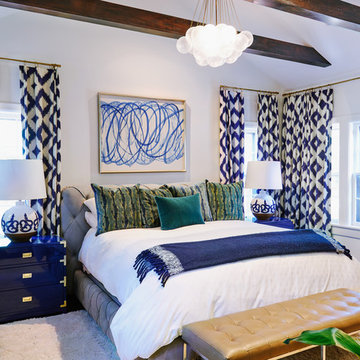
Photo of a classic master bedroom in Oklahoma City with yellow walls, dark hardwood flooring, no fireplace and feature lighting.

Interior Design by Michele Hybner and Shawn Falcone. Photos by Amoura Productions
This is an example of a traditional formal open plan living room in Omaha with brown walls, dark hardwood flooring, a ribbon fireplace, a stone fireplace surround, a wall mounted tv and brown floors.
This is an example of a traditional formal open plan living room in Omaha with brown walls, dark hardwood flooring, a ribbon fireplace, a stone fireplace surround, a wall mounted tv and brown floors.

Photography by Patrick Brickman
Home by Lowcountry Premier Custom Homes
Classic kitchen/diner in Charleston with beaded cabinets, white cabinets, grey splashback, stainless steel appliances, dark hardwood flooring and an island.
Classic kitchen/diner in Charleston with beaded cabinets, white cabinets, grey splashback, stainless steel appliances, dark hardwood flooring and an island.
Traditional Home Design Photos
Reload the page to not see this specific ad anymore

Michelle Rose Photography
Large classic enclosed dining room in New York with black walls, dark hardwood flooring and no fireplace.
Large classic enclosed dining room in New York with black walls, dark hardwood flooring and no fireplace.
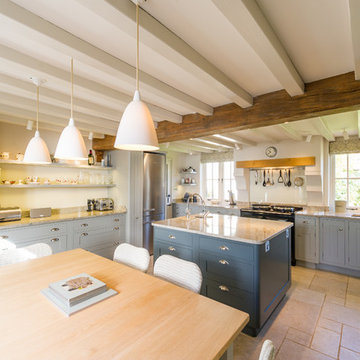
This is an example of a classic kitchen in Hampshire with a single-bowl sink, shaker cabinets, blue cabinets, granite worktops, white splashback, glass sheet splashback, stainless steel appliances, porcelain flooring and an island.
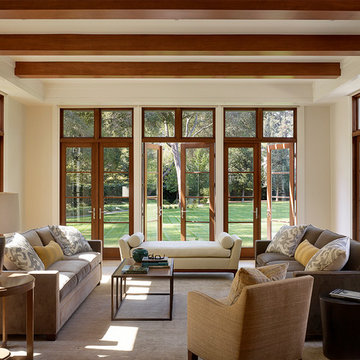
Matthew Millman Photography http://www.matthewmillman.com/
Photo of a large traditional formal enclosed living room in San Francisco with beige walls, light hardwood flooring, no fireplace, no tv and beige floors.
Photo of a large traditional formal enclosed living room in San Francisco with beige walls, light hardwood flooring, no fireplace, no tv and beige floors.
1




















