Contemporary Home Design Photos
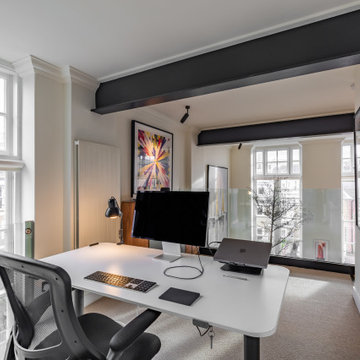
Contemporary home office in London with beige walls, carpet, beige floors and exposed beams.
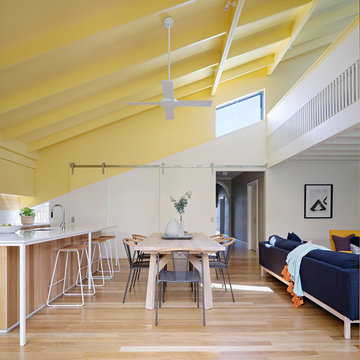
New living space with a 'Joyful' yellow ceiling showing the mezzanine above. Photo by Tatjana Plitt.
Design ideas for a contemporary open plan dining room in Geelong with white walls, medium hardwood flooring and brown floors.
Design ideas for a contemporary open plan dining room in Geelong with white walls, medium hardwood flooring and brown floors.
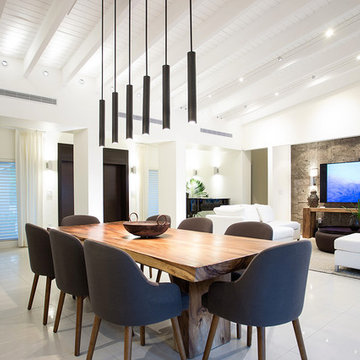
Liquid Design & Architecture Inc.
Design ideas for a contemporary dining room in Miami with white walls.
Design ideas for a contemporary dining room in Miami with white walls.
Find the right local pro for your project
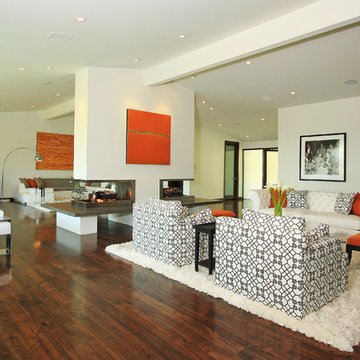
Design ideas for a contemporary living room in Los Angeles with a two-sided fireplace.
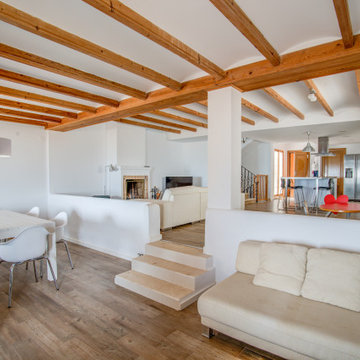
Photo of a contemporary open plan living room in Valencia with white walls, medium hardwood flooring, brown floors and exposed beams.
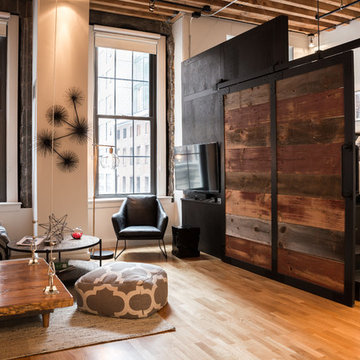
www.sambalukonis.com
©SamBalukonis2018
Design ideas for a contemporary bedroom in Boston with white walls, medium hardwood flooring and brown floors.
Design ideas for a contemporary bedroom in Boston with white walls, medium hardwood flooring and brown floors.

Photo of an expansive contemporary ensuite bathroom in Cleveland with flat-panel cabinets, medium wood cabinets, a freestanding bath, marble flooring, a submerged sink, marble worktops, stone tiles, beige walls, grey tiles, white tiles, white floors and white worktops.
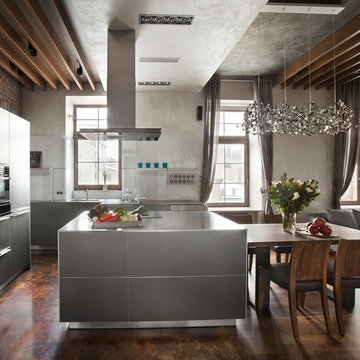
Design ideas for a medium sized contemporary u-shaped open plan kitchen in Moscow with flat-panel cabinets, grey cabinets, black appliances and an island.
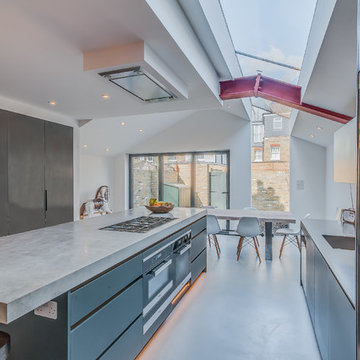
Overview
Loft addition, ground floor extension and remodelling.
The Brief
To enhance and extend the family home with a hi-spec interior and unique design throughout.
Our Solution
We decided to create a crisp space fitting in a wonderful kitchen by Roundhouse and focus on several key design features to realise an award-worthy scheme.
This project was longlisted for the New London Architecture Awards for 2017 and was part of an exhibition at The Building Centre on Store Street, London.
As is often the case we have planning considerations that drove the shape and setting out, we maximised the space added, specifically exhibited some of the otherwise hidden structure and added in acres of neat, concealed storage from front to back.
The clients’ taste and sense of modern style have led to an amazing interior with concrete topped kitchen, bespoke storage, a central fireplace and a flexible kitchen/dining/snug area off the courtyard garden.
We are so proud of this scheme.
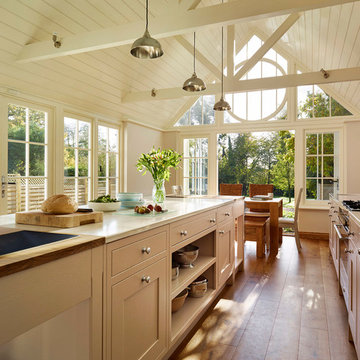
The French doors below the feature window open right back onto the garden.
This is an example of a large contemporary kitchen/diner in Essex with a built-in sink, multi-coloured splashback, an island, shaker cabinets, beige cabinets and medium hardwood flooring.
This is an example of a large contemporary kitchen/diner in Essex with a built-in sink, multi-coloured splashback, an island, shaker cabinets, beige cabinets and medium hardwood flooring.

tommaso giunchi
This is an example of a medium sized contemporary open plan games room in Milan with white walls, medium hardwood flooring, a brick fireplace surround, no tv, a two-sided fireplace and beige floors.
This is an example of a medium sized contemporary open plan games room in Milan with white walls, medium hardwood flooring, a brick fireplace surround, no tv, a two-sided fireplace and beige floors.
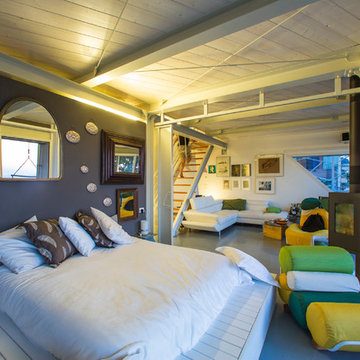
Bove
Inspiration for a large contemporary master bedroom in Milan with blue walls.
Inspiration for a large contemporary master bedroom in Milan with blue walls.

Benjamin Hill Photography
Design ideas for an expansive contemporary formal open plan living room in Houston with white walls, medium hardwood flooring, a wall mounted tv, no fireplace, brown floors and exposed beams.
Design ideas for an expansive contemporary formal open plan living room in Houston with white walls, medium hardwood flooring, a wall mounted tv, no fireplace, brown floors and exposed beams.
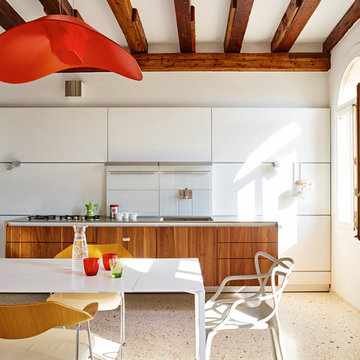
bulthaup b3 kitchen in Venice. Designed by Mark Newbery www.sapphirespaces.co.uk
Design ideas for a medium sized contemporary single-wall kitchen/diner in Venice with a single-bowl sink, flat-panel cabinets, stainless steel worktops, white splashback and glass sheet splashback.
Design ideas for a medium sized contemporary single-wall kitchen/diner in Venice with a single-bowl sink, flat-panel cabinets, stainless steel worktops, white splashback and glass sheet splashback.
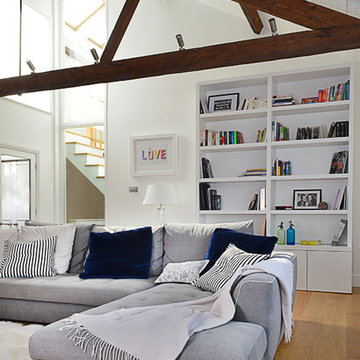
Photo by Valerie Bernardini,
L-shape sofa from Roche Bobois,
Cushions from Designers Guild and Roche Bobois/Lelievre
Inspiration for a contemporary formal and grey and brown open plan living room in London with light hardwood flooring, white walls and feature lighting.
Inspiration for a contemporary formal and grey and brown open plan living room in London with light hardwood flooring, white walls and feature lighting.
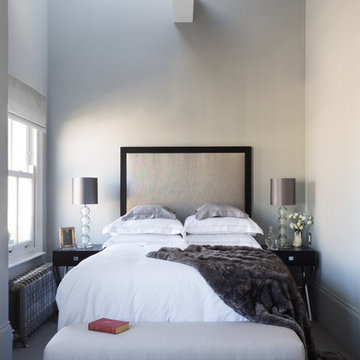
Tall light grey bedroom walls towering above super king sized bed. Two black bedside tables with steel legs on either side of white covered bed. Dark fur sheet along end of bed. End of bed light grey table. Slanted ceiling with exposed beam letting skylight effortlessly fill room with life.
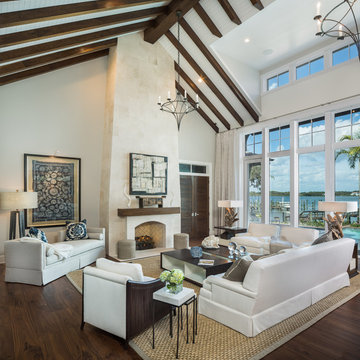
Jimmy White
Photo of an expansive contemporary formal open plan living room in Tampa with beige walls, dark hardwood flooring, a standard fireplace, a stone fireplace surround, no tv and feature lighting.
Photo of an expansive contemporary formal open plan living room in Tampa with beige walls, dark hardwood flooring, a standard fireplace, a stone fireplace surround, no tv and feature lighting.
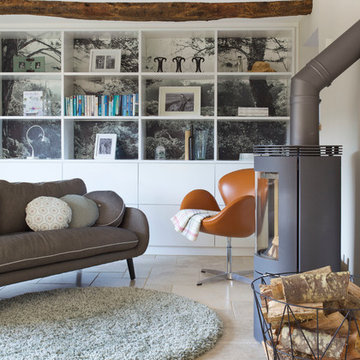
Van Ellen + Sheryn Architects
Full project - https://decorbuddi.com/holiday-home-from-home/
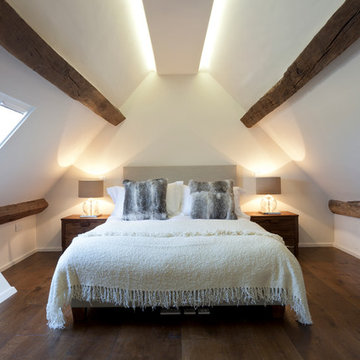
Graham Gaunt
Inspiration for a contemporary bedroom in London with white walls, dark hardwood flooring, no fireplace and feature lighting.
Inspiration for a contemporary bedroom in London with white walls, dark hardwood flooring, no fireplace and feature lighting.
Contemporary Home Design Photos
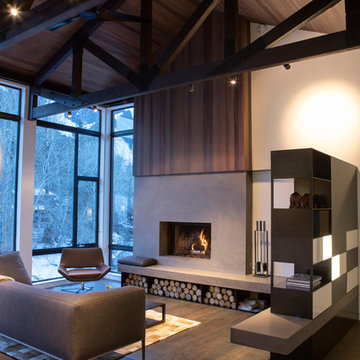
Design ideas for a contemporary formal living room in Boise with a ribbon fireplace.
1



















