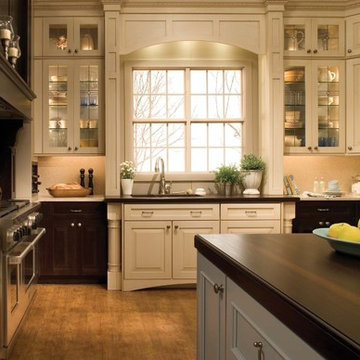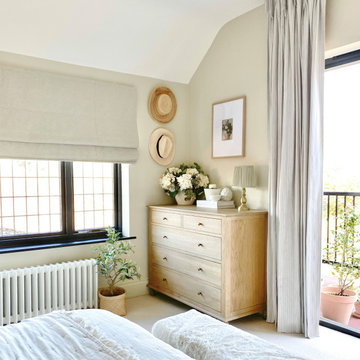Traditional Home Design Photos

Boston Home Magazine
This is an example of a large traditional u-shaped kitchen/diner in Boston with a belfast sink, shaker cabinets, white cabinets, marble worktops, white splashback, metro tiled splashback, stainless steel appliances and dark hardwood flooring.
This is an example of a large traditional u-shaped kitchen/diner in Boston with a belfast sink, shaker cabinets, white cabinets, marble worktops, white splashback, metro tiled splashback, stainless steel appliances and dark hardwood flooring.

Photographed by Donald Grant
Photo of a large traditional kitchen in New York with integrated appliances, recessed-panel cabinets, grey cabinets, marble worktops, an island, a submerged sink, grey splashback and white floors.
Photo of a large traditional kitchen in New York with integrated appliances, recessed-panel cabinets, grey cabinets, marble worktops, an island, a submerged sink, grey splashback and white floors.

An abundance of living space is only part of the appeal of this traditional French county home. Strong architectural elements and a lavish interior design, including cathedral-arched beamed ceilings, hand-scraped and French bleed-edged walnut floors, faux finished ceilings, and custom tile inlays add to the home's charm.
This home features heated floors in the basement, a mirrored flat screen television in the kitchen/family room, an expansive master closet, and a large laundry/crafts room with Romeo & Juliet balcony to the front yard.
The gourmet kitchen features a custom range hood in limestone, inspired by Romanesque architecture, a custom panel French armoire refrigerator, and a 12 foot antiqued granite island.
Every child needs his or her personal space, offered via a large secret kids room and a hidden passageway between the kids' bedrooms.
A 1,000 square foot concrete sport court under the garage creates a fun environment for staying active year-round. The fun continues in the sunken media area featuring a game room, 110-inch screen, and 14-foot granite bar.
Story - Midwest Home Magazine
Photos - Todd Buchanan
Interior Designer - Anita Sullivan
Find the right local pro for your project
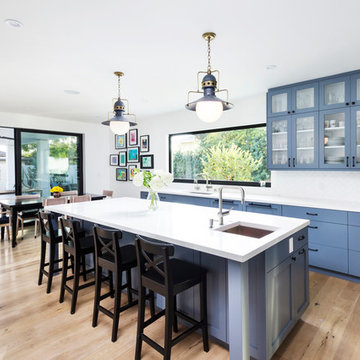
Classic kitchen/diner in Los Angeles with a submerged sink, glass-front cabinets, blue cabinets and white splashback.
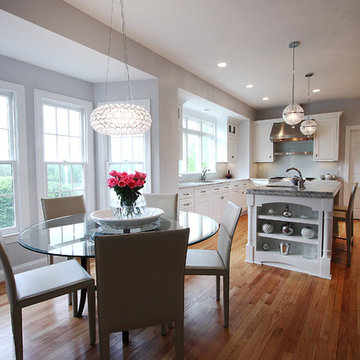
To learn more about us or the products we use, such as Dura Supreme, please call (571) 765-4450 or visit our website.
Traditional kitchen/diner in DC Metro with white cabinets.
Traditional kitchen/diner in DC Metro with white cabinets.

Medium sized traditional l-shaped kitchen in Portland with laminate countertops, a built-in sink, shaker cabinets, light wood cabinets, white splashback, porcelain splashback, stainless steel appliances, bamboo flooring and an island.
Reload the page to not see this specific ad anymore
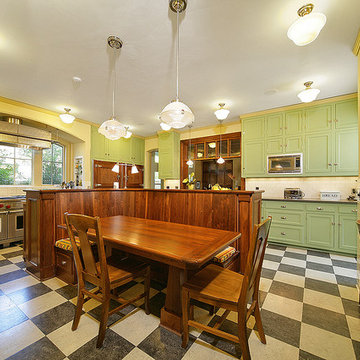
photographer: Terri Glanger
Photo of a traditional kitchen/diner in Dallas with stainless steel appliances, recessed-panel cabinets, green cabinets and multi-coloured floors.
Photo of a traditional kitchen/diner in Dallas with stainless steel appliances, recessed-panel cabinets, green cabinets and multi-coloured floors.

This whole house renovation done by Harry Braswell Inc. used Virginia Kitchen's design services (Erin Hoopes) and materials for the bathrooms, laundry and kitchens. The custom millwork was done to replicate the look of the cabinetry in the open concept family room. This completely custom renovation was eco-friend and is obtaining leed certification.
Photo's courtesy Greg Hadley
Construction: Harry Braswell Inc.
Kitchen Design: Erin Hoopes under Virginia Kitchens

A design for a busy, active family longing for order and a central place for the family to gather. Optimizing a small space with organization and classic elements has them ready to entertain and welcome family and friends.
Custom designed by Hartley and Hill Design
All materials and furnishings in this space are available through Hartley and Hill Design. www.hartleyandhilldesign.com
888-639-0639
Neil Landino Photography

Custom inset cabinetry: white cabinets with maple stained island; custom wood hood, farm sink, silver travertine floors, recessed panel cabinet doors.
Peter Chollick Photography

Medium sized traditional u-shaped enclosed kitchen in Dallas with glass-front cabinets, metro tiled splashback, green cabinets, a belfast sink, marble worktops, grey splashback, medium hardwood flooring and an island.
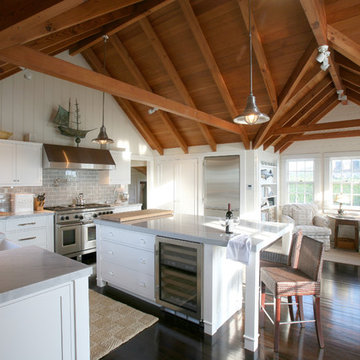
Roe Osborn
Inspiration for a classic open plan kitchen in Boston with stainless steel appliances, metro tiled splashback and grey splashback.
Inspiration for a classic open plan kitchen in Boston with stainless steel appliances, metro tiled splashback and grey splashback.
Reload the page to not see this specific ad anymore

This blend of bold two inch square glass tiles is custom made by hand at Susan Jablon Mosaics. The bright backsplash tiles add life to this beautiful, modern kitchen.

Residential Design by Heydt Designs, Interior Design by Benjamin Dhong Interiors, Construction by Kearney & O'Banion, Photography by David Duncan Livingston
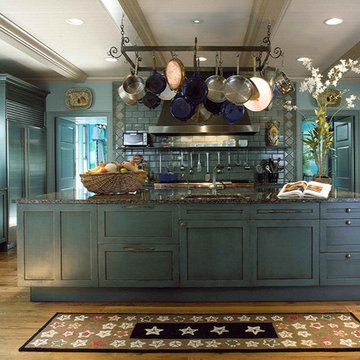
Photographer: Tom Crane
Interior Designer: Meadowbank Designs, Wayne, PA
Traditional kitchen in Philadelphia with stainless steel appliances.
Traditional kitchen in Philadelphia with stainless steel appliances.

This beautiful 2 story kitchen remodel was created by removing an unwanted bedroom. The increased ceiling height was conceived by adding some structural columns and a triple barrel arch, creating a usable balcony that connects to the original back stairwell and overlooks the Kitchen as well as the Greatroom. This dramatic renovation took place without disturbing the original 100yr. old stone exterior and maintaining the original french doors above the balcony.
Traditional Home Design Photos
Reload the page to not see this specific ad anymore

Modern kitchen in Lubbock, TX parade home. Coffered ceiling & antiqued cabinets.
Large traditional l-shaped open plan kitchen in Dallas with integrated appliances, white cabinets, white splashback, metro tiled splashback, a submerged sink, recessed-panel cabinets, marble worktops, dark hardwood flooring, an island, brown floors and grey worktops.
Large traditional l-shaped open plan kitchen in Dallas with integrated appliances, white cabinets, white splashback, metro tiled splashback, a submerged sink, recessed-panel cabinets, marble worktops, dark hardwood flooring, an island, brown floors and grey worktops.

This dramatic design takes its inspiration from the past but retains the best of the present. Exterior highlights include an unusual third-floor cupola that offers birds-eye views of the surrounding countryside, charming cameo windows near the entry, a curving hipped roof and a roomy three-car garage.
Inside, an open-plan kitchen with a cozy window seat features an informal eating area. The nearby formal dining room is oval-shaped and open to the second floor, making it ideal for entertaining. The adjacent living room features a large fireplace, a raised ceiling and French doors that open onto a spacious L-shaped patio, blurring the lines between interior and exterior spaces.
Informal, family-friendly spaces abound, including a home management center and a nearby mudroom. Private spaces can also be found, including the large second-floor master bedroom, which includes a tower sitting area and roomy his and her closets. Also located on the second floor is family bedroom, guest suite and loft open to the third floor. The lower level features a family laundry and craft area, a home theater, exercise room and an additional guest bedroom.
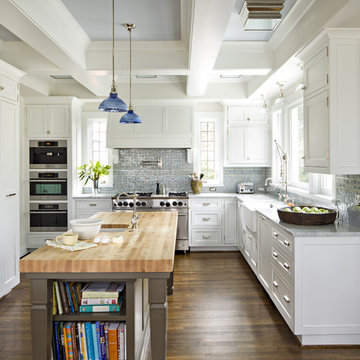
Lincoln Barbour - Photographer
Photo of a classic kitchen in Portland with stainless steel appliances and wood worktops.
Photo of a classic kitchen in Portland with stainless steel appliances and wood worktops.
1




















