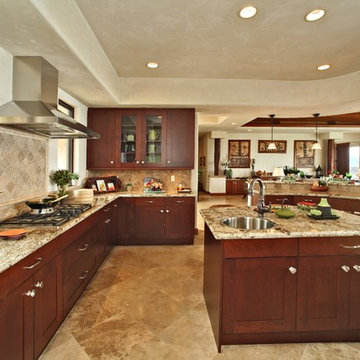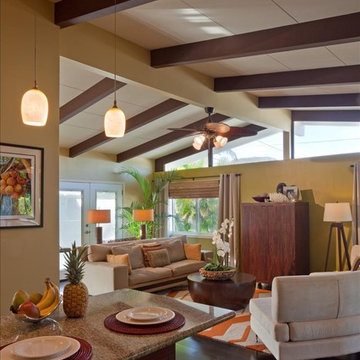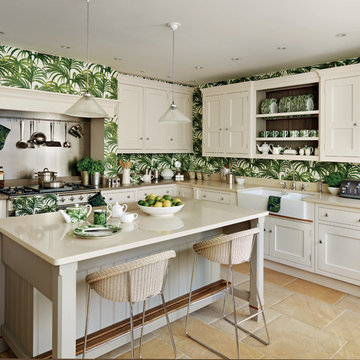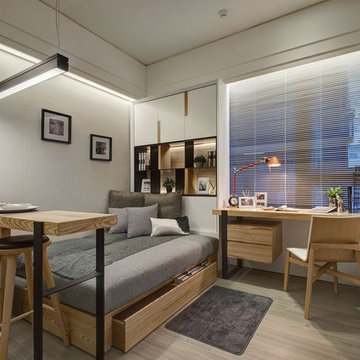World-Inspired Home Design Photos
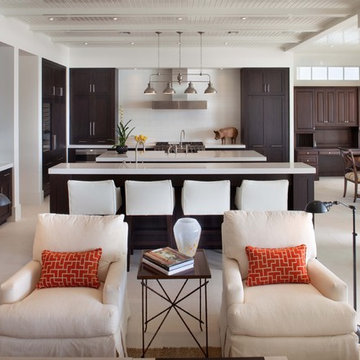
This is a French West Indies-inspired home with contemporary interiors. The floor plan was designed to provide lake views from every living area excluding the Media Room and 2nd story street-facing bedroom. Taking aging in place into consideration, there are master suites on both levels, elevator, and garage entrance. The three steps down at the entry were designed to get extra front footage while accommodating city height restrictions since the front of the lot is higher than the rear.
The family business is run out of the home so a separate entrance to the office/conference room is off the front courtyard.
Built on a lakefront lot, the home, its pool, and pool deck were all built on 138 pilings. The home boasts indoor/outdoor living spaces on both levels and uses retractable screens concealed in the 1st floor lanai and master bedroom sliding door opening. The screens hold up to 90% of the home’s conditioned air, serve as a shield to the western sun’s glare, and keep out insects. The 2nd floor master and exercise rooms open to the balcony and there is a window in the 2nd floor shower which frames the breathtaking lake view.
This home maximizes its view!
Photos by Harvey Smith Photography
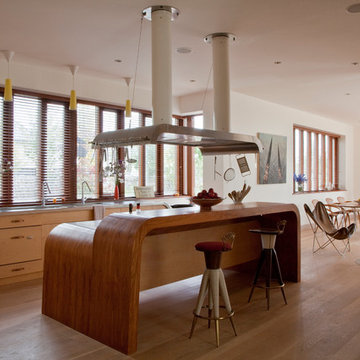
Our brief was to create a calm, modern country kitchen that avoided cliches - and to intrinsically link to the garden. A weekend escape for a busy family who come down to escape the city, to enjoy their art collection, garden and cook together. The design springs from my neuroscience research and is based on appealing to our hard wired needs, our fundamental instincts - sociability, easy movement, art, comfort, hearth, smells, readiness for visitors, view of outdoors and a place to eat.
The key design innovation was the use of soft geometry, not so much in the planning but in the three dimensionality of the furniture which grows out of the floor in an organic way. The soft geometry is in the profile of the pieces, not in their footprint. The users can stroke the furniture, lie against it and feel its softness, all of which helps the visitors to kitchen linger and chat.
The fireplace is located in the middle between the cooking zone and the garden. There is plenty of room to draw up a chair and just sit around. The fold-out doors let the landscape into the space in a generous way, especially on summer days when the weather makes the indoors and outdoors come together. The sight lines from the main cooking and preparation island offer views of the garden throughout the seasons, as well as people coming into the room and those seating at the table - so it becomes a command position or what we call the sweet spot. This often results in there being a family competition to do the cooking.
The woods are Canadian Maple, Australian rosewood and Eucalyptus. All appliances are Gaggenau and Fisher and Paykel.

Because the refrigerator greeted guests, we softened its appearance by surrounding it with perforated stainless steel as door panels. They, in turn, flowed naturally off the hand-cast glass with a yarn-like texture. The textures continue into the backsplash with the 1"-square mosaic tile. The copper drops are randomly distributed throughout it, just slightly more concentrated behind the cooktop. The Thermador hood pulls out when in use. The crown molding was milled to follow the angle of the sloped ceiling.
Roger Turk, Northlight Photography
Find the right local pro for your project
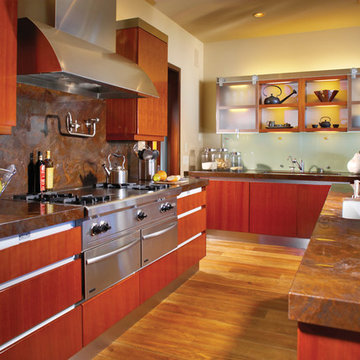
Toby Ponnay
This is an example of a world-inspired kitchen in Orange County with stainless steel appliances.
This is an example of a world-inspired kitchen in Orange County with stainless steel appliances.
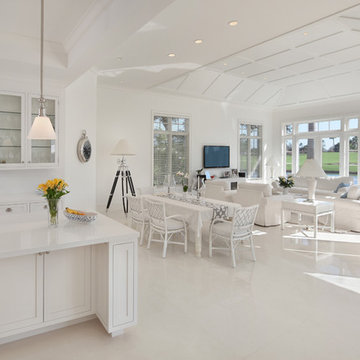
We brought a 1980's Boca style house into style with a whole house remodel. It features a classical Bermuda style exterior with clean white cottage details inside. Enjoy
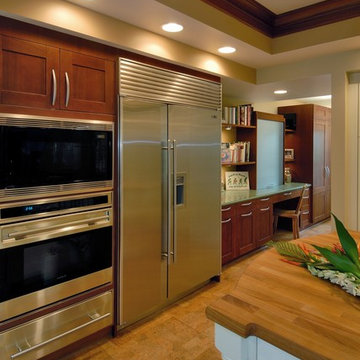
Photography: Augie Salbosa
Kitchen remodel
Sub-Zero / Wolf appliances
Butcher countertop
Studio Becker Cabinetry
Cork flooring
Ice Stone countertop
Glass backsplash

World-inspired u-shaped kitchen/diner in Miami with a double-bowl sink, recessed-panel cabinets, medium wood cabinets, multi-coloured splashback, integrated appliances, granite worktops, stone slab splashback, porcelain flooring and an island.
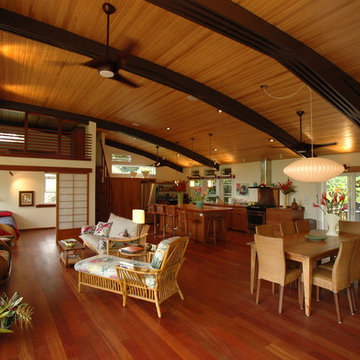
This is an example of a world-inspired open plan living room in Los Angeles with beige walls.
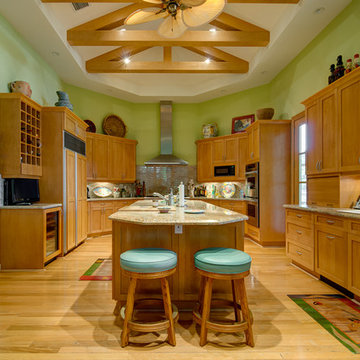
Michael Laurenzano
World-inspired u-shaped kitchen in Miami with a submerged sink, shaker cabinets, medium wood cabinets, beige splashback and integrated appliances.
World-inspired u-shaped kitchen in Miami with a submerged sink, shaker cabinets, medium wood cabinets, beige splashback and integrated appliances.
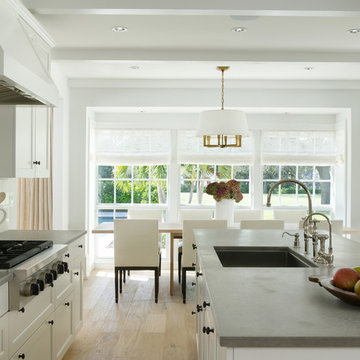
Photography by Gridley + Graves
Architectural firm of Moulton Layne, P.L.
Remodel of a home in Florida
This is an example of a world-inspired kitchen/diner in Miami with white cabinets, white splashback and a submerged sink.
This is an example of a world-inspired kitchen/diner in Miami with white cabinets, white splashback and a submerged sink.
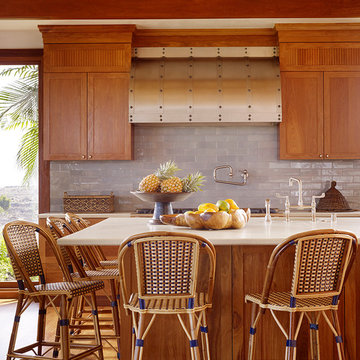
This is an example of a world-inspired grey and cream kitchen in Hawaii with metro tiled splashback.
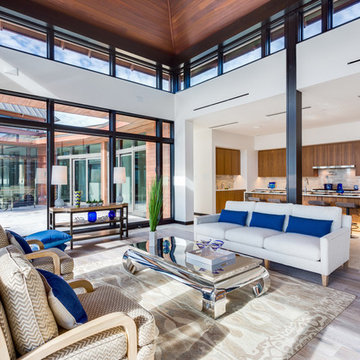
Ryan Gamma Photography
Photo of a world-inspired formal open plan living room in Tampa.
Photo of a world-inspired formal open plan living room in Tampa.
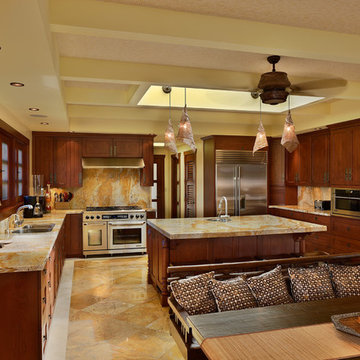
Tropical Light Photography.
Inspiration for a medium sized world-inspired u-shaped open plan kitchen in Hawaii with stainless steel appliances, a submerged sink, shaker cabinets, medium wood cabinets, orange splashback, stone slab splashback and an island.
Inspiration for a medium sized world-inspired u-shaped open plan kitchen in Hawaii with stainless steel appliances, a submerged sink, shaker cabinets, medium wood cabinets, orange splashback, stone slab splashback and an island.
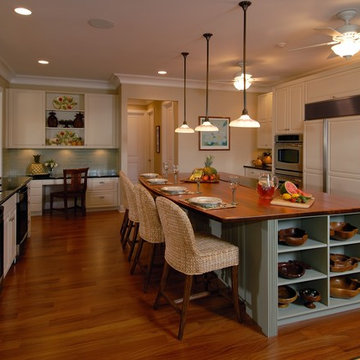
Photographer: Augie Salbosa
Design ideas for a world-inspired kitchen/diner in Hawaii with raised-panel cabinets, wood worktops, integrated appliances, a submerged sink and green cabinets.
Design ideas for a world-inspired kitchen/diner in Hawaii with raised-panel cabinets, wood worktops, integrated appliances, a submerged sink and green cabinets.

Photo of a large world-inspired galley open plan kitchen in Hawaii with an integrated sink, flat-panel cabinets, medium wood cabinets, wood worktops, multi-coloured splashback, integrated appliances, limestone flooring, multiple islands and limestone splashback.
World-Inspired Home Design Photos
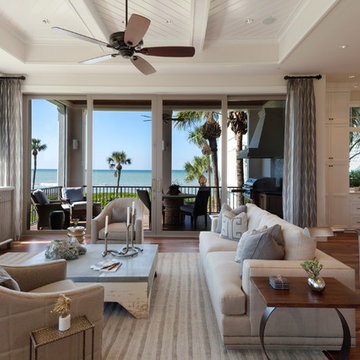
Photo of a world-inspired open plan living room in Miami with white walls.
1




















