Traditional House Exterior with a Hip Roof Ideas and Designs
Refine by:
Budget
Sort by:Popular Today
41 - 60 of 23,823 photos
Item 1 of 3
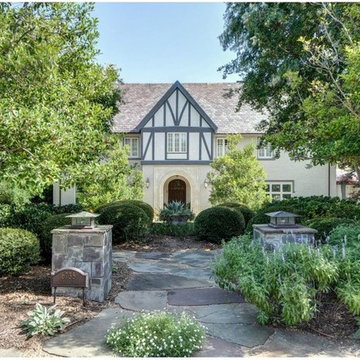
This is an example of a large and beige classic two floor brick detached house in Dallas with a hip roof and a shingle roof.
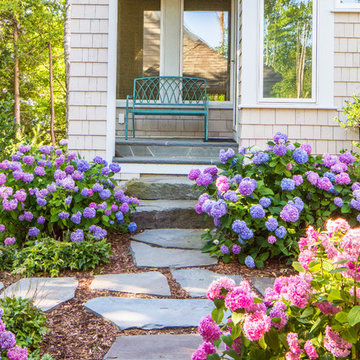
Large and white traditional two floor house exterior in Other with wood cladding and a hip roof.
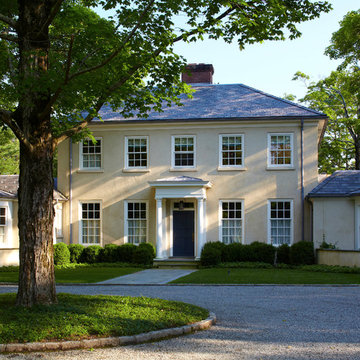
This is an example of a medium sized and beige classic two floor render detached house in New York with a hip roof and a shingle roof.
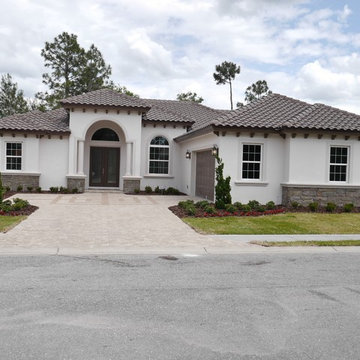
This is an example of a medium sized and beige traditional bungalow render detached house in Tampa with a hip roof and a tiled roof.
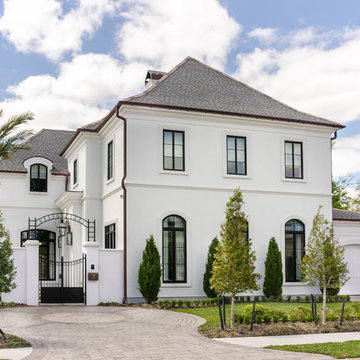
Home was built by Miller Building Company. Jefferson Door supplied the Marvin Windows for this Job.
Large and white traditional two floor render house exterior in New Orleans with a hip roof.
Large and white traditional two floor render house exterior in New Orleans with a hip roof.
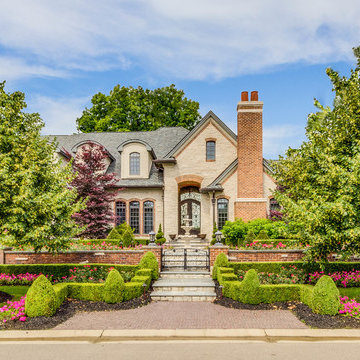
Photo of a large and beige traditional two floor render detached house in Detroit with a hip roof and a shingle roof.
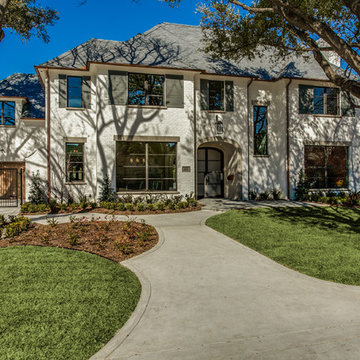
Shoot 2 Sell
This is an example of a large and white traditional two floor brick house exterior in Dallas with a hip roof.
This is an example of a large and white traditional two floor brick house exterior in Dallas with a hip roof.
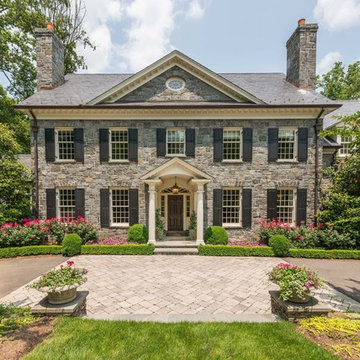
Large classic house exterior in DC Metro with stone cladding and a hip roof.
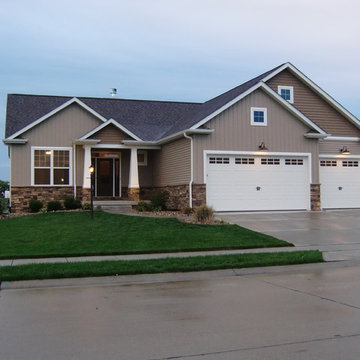
Inspiration for a medium sized and gey classic two floor detached house in St Louis with wood cladding, a hip roof and a shingle roof.
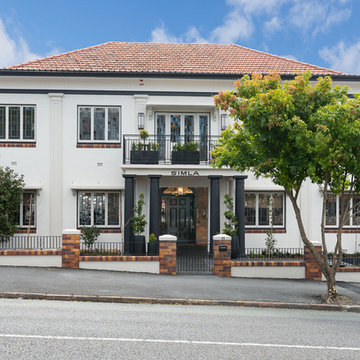
A heritage listed 1920's apartment block, renovated as luxury hotel suites for the Spicers hotel chain.
Inspiration for a large and white classic brick house exterior in Brisbane with three floors and a hip roof.
Inspiration for a large and white classic brick house exterior in Brisbane with three floors and a hip roof.
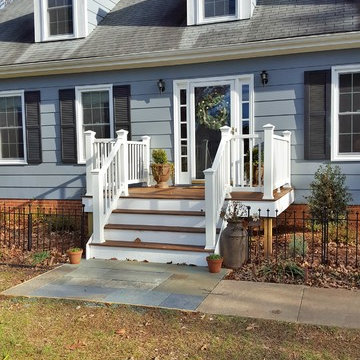
Inspiration for a small and blue traditional two floor detached house in Other with vinyl cladding, a hip roof and a shingle roof.
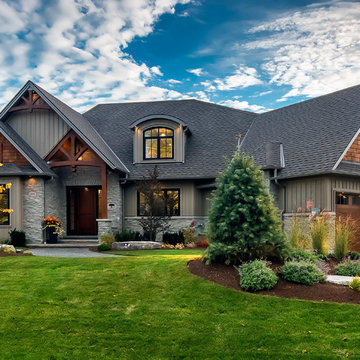
This beautiful family home is located in Brighton, Ontario.
Photo by © Daniel Vaughan (vaughangroup.ca)
Inspiration for a large and gey classic two floor house exterior in Toronto with mixed cladding and a hip roof.
Inspiration for a large and gey classic two floor house exterior in Toronto with mixed cladding and a hip roof.
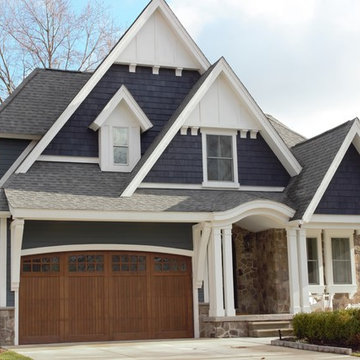
Medium sized and blue classic two floor detached house in Detroit with stone cladding, a hip roof and a shingle roof.
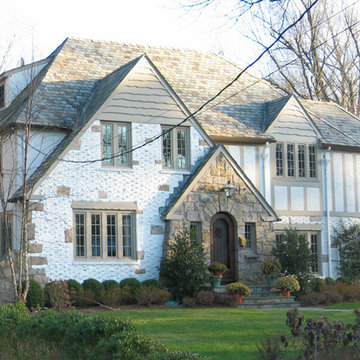
Photo of a white and large classic detached house in New York with three floors, a hip roof, mixed cladding and a shingle roof.
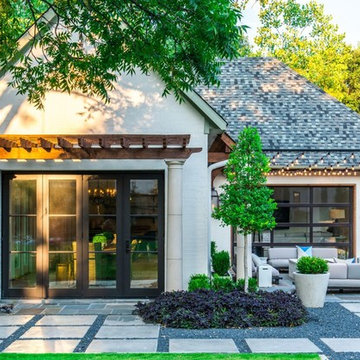
White and medium sized traditional bungalow brick detached house in Dallas with a hip roof and a shingle roof.
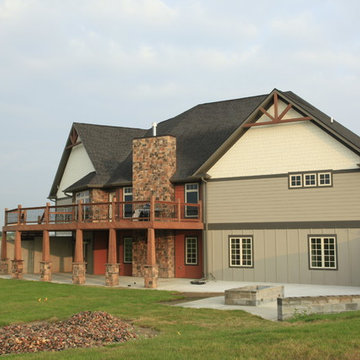
Keith Espeland
Design ideas for a medium sized and gey classic split-level concrete detached house in Other with a hip roof and a shingle roof.
Design ideas for a medium sized and gey classic split-level concrete detached house in Other with a hip roof and a shingle roof.
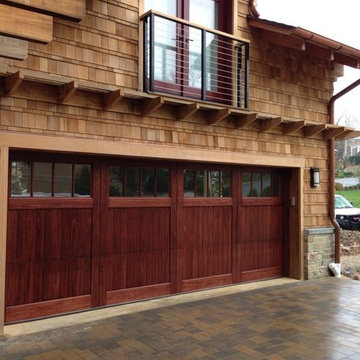
Crisway Garage Doors provides premium overhead garage doors, service, and automatic gates for clients throughout the Washginton DC metro area. With a central location in Bethesda, MD we have the ability to provide prompt garage door sales and service for clients in Maryland, DC, and Northern Virginia. Whether you are a homeowner, builder, realtor, architect, or developer, we can supply and install the perfect overhead garage door to complete your project.
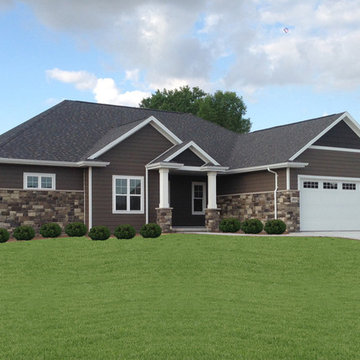
Photo of a large and gey classic bungalow detached house in Other with mixed cladding, a hip roof and a shingle roof.
Design ideas for a large and blue classic bungalow render house exterior in Miami with a hip roof.
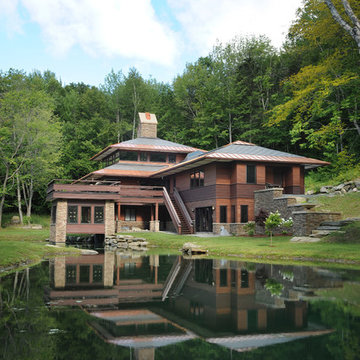
©2012 stockstudiophotography.com
Built by Moore Construction, Inc.
Photo of a large and brown classic house exterior in Burlington with three floors, wood cladding and a hip roof.
Photo of a large and brown classic house exterior in Burlington with three floors, wood cladding and a hip roof.
Traditional House Exterior with a Hip Roof Ideas and Designs
3