Traditional House Exterior with a Hip Roof Ideas and Designs
Refine by:
Budget
Sort by:Popular Today
61 - 80 of 23,828 photos
Item 1 of 3

Front elevation of house.
2014 Glenda Cherry Photography
This is an example of a beige and large classic brick house exterior in DC Metro with three floors and a hip roof.
This is an example of a beige and large classic brick house exterior in DC Metro with three floors and a hip roof.

Photo of a medium sized and white traditional brick house exterior in Vancouver with three floors and a hip roof.
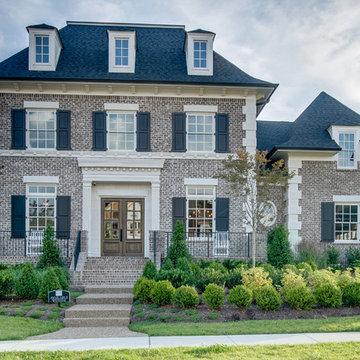
Showcase Photographers, Nashville, TN
Large and gey traditional brick house exterior in Nashville with three floors and a hip roof.
Large and gey traditional brick house exterior in Nashville with three floors and a hip roof.
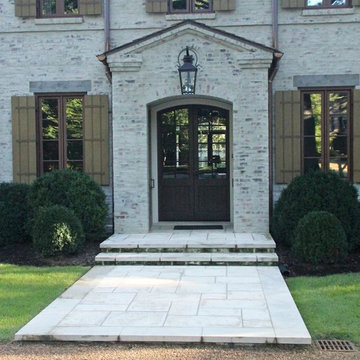
Design ideas for a medium sized and gey classic two floor brick detached house in Other with a hip roof and a tiled roof.

This is an example of a red and expansive classic brick detached house in New York with three floors, a hip roof and a shingle roof.
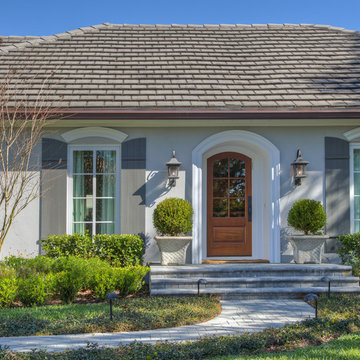
New casement windows, custom door and shutters adds to the European style of this home.
Inspiration for a gey and medium sized traditional bungalow render detached house in Tampa with a hip roof and a tiled roof.
Inspiration for a gey and medium sized traditional bungalow render detached house in Tampa with a hip roof and a tiled roof.
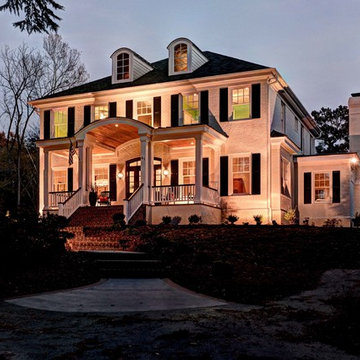
ARC Imaging
Design ideas for a large and white classic brick detached house in Other with three floors and a hip roof.
Design ideas for a large and white classic brick detached house in Other with three floors and a hip roof.
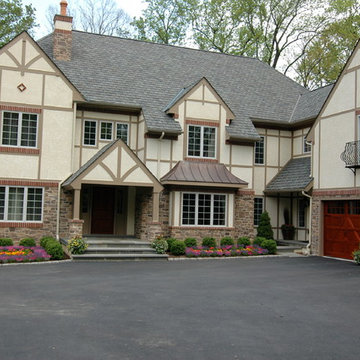
Design ideas for a large and beige classic detached house in Philadelphia with three floors, mixed cladding, a hip roof and a shingle roof.
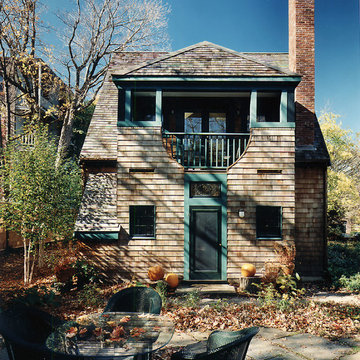
This early 19th century house was renovated to incorporate a large wing which allowed for a master bedroom suite, custom kitchen, living room and study.
The arched form of the large window and the recessed bay window recall later 19th century American architecture.
The original stair was restored. The new railing is composed of antique newels and reproduced balusters.
Custom structural columns, adorned with aluminum leaves and tiny light fixtures divide the spaces of the kitchen.
Spruce cabinets and dark green granite highlight the kitchen. The cabinets are arranged as pieces of furniture, each serving a particular purpose.
The second floor master bedroom opens onto a sleeping porch.
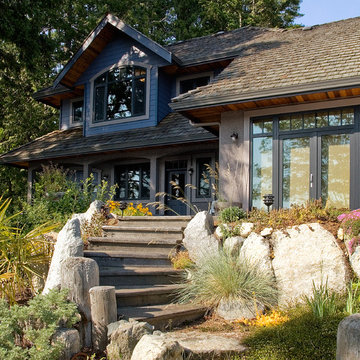
Alan Burns
This is an example of a large and gey traditional two floor render detached house in Vancouver with a hip roof and a shingle roof.
This is an example of a large and gey traditional two floor render detached house in Vancouver with a hip roof and a shingle roof.
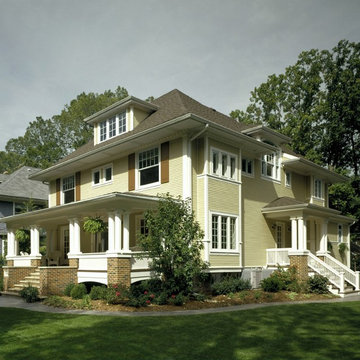
Wilmette Home
This is an example of a large traditional two floor detached house in Chicago with concrete fibreboard cladding, a hip roof and a shingle roof.
This is an example of a large traditional two floor detached house in Chicago with concrete fibreboard cladding, a hip roof and a shingle roof.
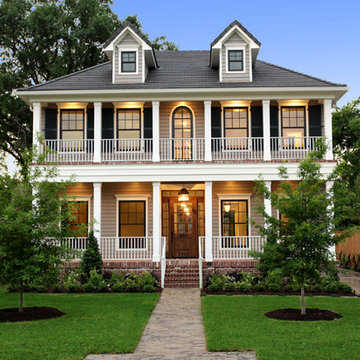
Stone Acorn Builders presents Houston's first Southern Living Showcase in 2012.
Design ideas for a large and beige traditional two floor house exterior in Houston with wood cladding and a hip roof.
Design ideas for a large and beige traditional two floor house exterior in Houston with wood cladding and a hip roof.
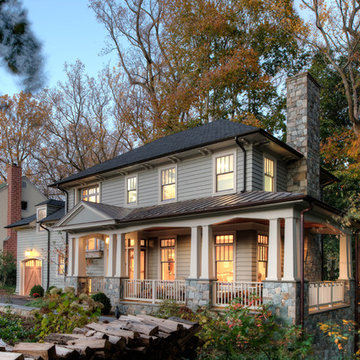
Anice Hoachlander, Hoachlander Davis Photography
Photo of a medium sized and gey traditional two floor house exterior in DC Metro with mixed cladding and a hip roof.
Photo of a medium sized and gey traditional two floor house exterior in DC Metro with mixed cladding and a hip roof.
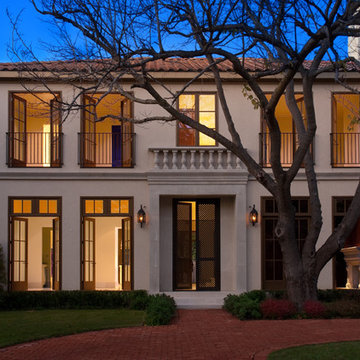
Combination of old world European and a variation of Contemporary style. Every opening is a set of french doors, allowing the whole home to be open to the outdoors, from all levels and all sides. Photograph by Art Russell

Photo of a medium sized and beige traditional bungalow detached house in Omaha with mixed cladding, a hip roof and a shingle roof.
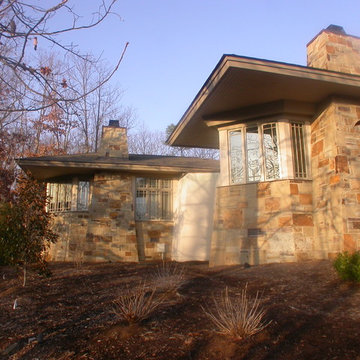
loosely based on Frank Lloyd Wright's Robie House, prow ends like two ships passing, deep overhangs, great window bays
Steven Clipp, AIA
Design ideas for an expansive and beige classic bungalow house exterior in Raleigh with stone cladding and a hip roof.
Design ideas for an expansive and beige classic bungalow house exterior in Raleigh with stone cladding and a hip roof.

The house was a traditional Foursquare. The heavy Mission-style roof parapet, oppressive dark porch and interior trim along with an unfortunate addition did not foster a cheerful lifestyle. Upon entry, the immediate focus of the Entry Hall was an enclosed staircase which arrested the flow and energy of the home. As you circulated through the rooms of the house it was apparent that there were numerous dead ends. The previous addition did not compliment the house, in function, scale or massing.
AIA Gold Medal Winner for Interior Architectural Element.
For the whole story visit www.clawsonarchitects.com
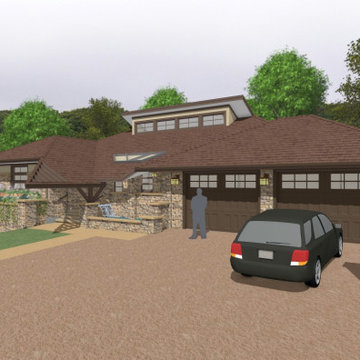
Prairie style house designed with key features of Frank Lloyd Wright's Taliesin.
Large and beige classic bungalow detached house in Other with stone cladding, a hip roof, a shingle roof and a brown roof.
Large and beige classic bungalow detached house in Other with stone cladding, a hip roof, a shingle roof and a brown roof.
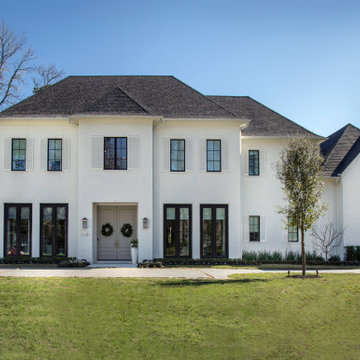
Design ideas for a white traditional two floor brick detached house in Houston with a hip roof, a shingle roof and a grey roof.
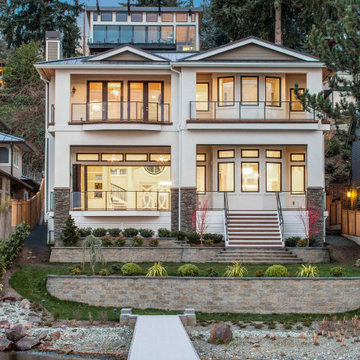
Photo of a white traditional detached house in Seattle with three floors, a hip roof and a metal roof.
Traditional House Exterior with a Hip Roof Ideas and Designs
4