Traditional House Exterior with Board and Batten Cladding Ideas and Designs
Refine by:
Budget
Sort by:Popular Today
221 - 240 of 1,788 photos
Item 1 of 3
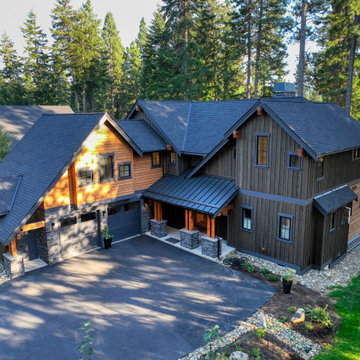
Medium sized and brown traditional two floor detached house in Seattle with wood cladding, a pitched roof, a shingle roof, a black roof and board and batten cladding.
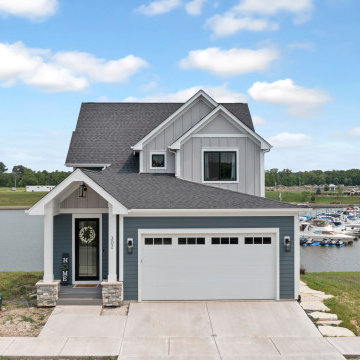
James Hardie Board and Batten in Pearl gray
James Hardie Lap siding in Evening Blue
James Hardie Trim in Arctic White
Masonry is ProVia Frost Terra Cut
Roof is Certainteed Moire Black
Windows are Pella Impervia in Black
Decking is Trex Transcend Island Mist
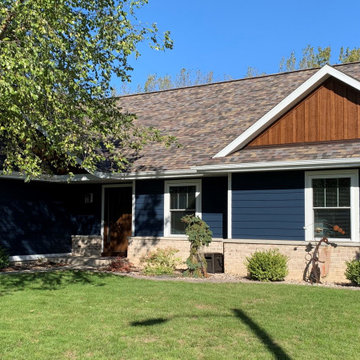
This homeowner became a neighborhood standout by updating their exterior with Midnight RigidStack™ and Canyon DuoBlend Premium board & batten.
Medium sized traditional bungalow house exterior in Other with board and batten cladding.
Medium sized traditional bungalow house exterior in Other with board and batten cladding.
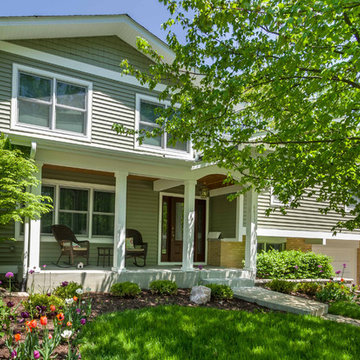
This 1964 split-level looked like every other house on the block before adding a 1,000sf addition over the existing Living, Dining, Kitchen and Family rooms. New siding, trim and columns were added throughout, while the existing brick remained.
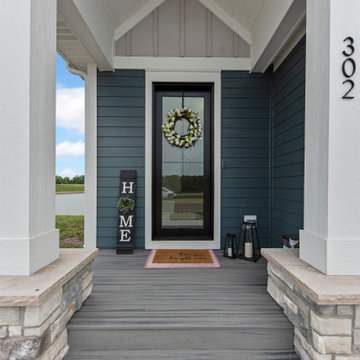
James Hardie Board and Batten in Pearl gray
James Hardie Lap siding in Evening Blue
James Hardie Trim in Arctic White
Masonry is ProVia Frost Terra Cut
Roof is Certainteed Moire Black
Windows are Pella Impervia in Black
Decking is Trex Transcend Island Mist
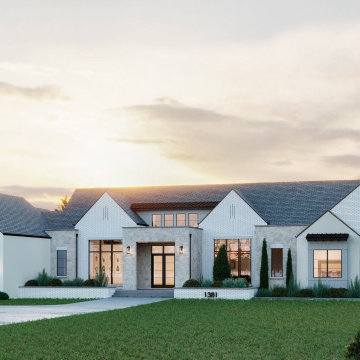
Inspiration for a large and white classic bungalow brick detached house in Calgary with a pitched roof, a mixed material roof, a grey roof and board and batten cladding.
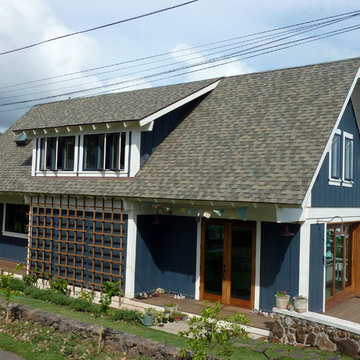
Design ideas for a medium sized and blue traditional two floor side detached house in Hawaii with wood cladding, a pitched roof, a shingle roof, a grey roof and board and batten cladding.
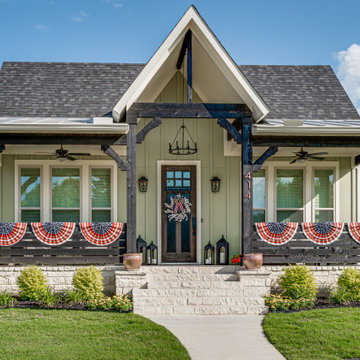
Inspiration for a small and green traditional bungalow detached house in Dallas with concrete fibreboard cladding, a pitched roof, a shingle roof, a grey roof and board and batten cladding.
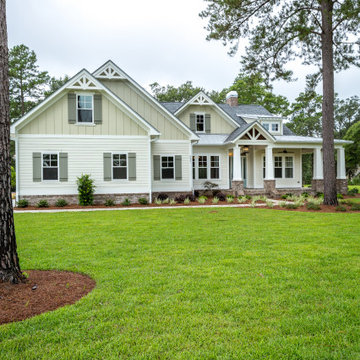
Custom two story home with board and batten siding.
Photo of a medium sized and multi-coloured traditional two floor detached house with mixed cladding, a pitched roof, a mixed material roof, a black roof and board and batten cladding.
Photo of a medium sized and multi-coloured traditional two floor detached house with mixed cladding, a pitched roof, a mixed material roof, a black roof and board and batten cladding.
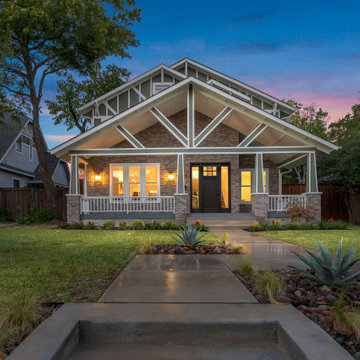
Masterfully Crafted 4,200 SF Craftsman Home in Vibrant Community
Welcome to a pinnacle of craftsmanship in the heart of East Dallas. Nestled in the Belmont Addition Conservation District, this stunning 4,200 square foot Craftsman-style residence is a testament to sophisticated living and top-tier workmanship. This home sits on an 8,800 square foot elevated lot, offering not just a house, but a lifestyle.
Community & Lifestyle:
Embark on a life enriched by diversity and neighborhood camaraderie. The Belmont Addition is a tapestry of various cultures, creating a dynamic and inclusive environment. Residents enjoy frequent social events, fostering a uniquely warm and engaging community atmosphere. Positioned in the bustling Lower Greenville section, you’re at the epicenter of local boutiques, exquisite dining, and vibrant nightlife.
Uncompromised Quality:
Experience a home where every detail is a conversation piece, and no expense has been spared. From the foundational to the aesthetic, each aspect has been meticulously selected for quality, durability, and refinement.
Notable Features Include:
Outdoor Excellence: Immerse yourself in the outdoor splendor of a rare elevated lot, offering sweeping views of the meticulously landscaped yard from the vantage point of a generous front porch. Crafted with durable Trex Select Composite Decking, this space is designed for endless seasons of relaxation and social gatherings. Transition to the backyard, a private escape boasting a detached, oversized 2-car garage, providing not just storage but opportunities for a workshop or hobby space. Situated on Palo Pinto, one of the wider avenues in Lower Greenville, residents relish the tranquility afforded by limited through traffic, enhancing the property's peaceful character and creating a serene urban oasis amidst the vibrant city pulse.
Elegant Interiors: Bask in an interior defined by luxurious white oak wood flooring, solid core doors adorned with Baldwin hardware, and custom cabinetry that adds a personal touch to the sophisticated layout. Indulge in the convenience of a state-of-the-art wine cellar, accommodating over 300 bottles, and two stylish wet bars.
Gourmet Kitchen: A culinary enthusiast's dream, featuring high-end Subzero, Wolf, and Cove appliances, set against stunning Cambria Quartz countertops.
Efficient & Comfortable: Comprehensive foam insulation and a Navien gas condensing tankless water heater ensure consistent comfort throughout the seasons. The inclusion of a crawlspace dehumidifier and a whole-home generator provides uninterrupted tranquility.
Smart & Secure: From the motorized gate at the alley entrance to advanced pre-wiring for data and future AV options, security and technology are seamlessly integrated.
Structural Integrity: Geotechnical & Structural engineering anchors the home with a robust pier & beam foundation, safeguarded by a comprehensive 2-10 Home Warranty for ultimate peace of mind.

Originally built in 1990 the Heady Lakehouse began as a 2,800SF family retreat and now encompasses over 5,635SF. It is located on a steep yet welcoming lot overlooking a cove on Lake Hartwell that pulls you in through retaining walls wrapped with White Brick into a courtyard laid with concrete pavers in an Ashlar Pattern. This whole home renovation allowed us the opportunity to completely enhance the exterior of the home with all new LP Smartside painted with Amherst Gray with trim to match the Quaker new bone white windows for a subtle contrast. You enter the home under a vaulted tongue and groove white washed ceiling facing an entry door surrounded by White brick.
Once inside you’re encompassed by an abundance of natural light flooding in from across the living area from the 9’ triple door with transom windows above. As you make your way into the living area the ceiling opens up to a coffered ceiling which plays off of the 42” fireplace that is situated perpendicular to the dining area. The open layout provides a view into the kitchen as well as the sunroom with floor to ceiling windows boasting panoramic views of the lake. Looking back you see the elegant touches to the kitchen with Quartzite tops, all brass hardware to match the lighting throughout, and a large 4’x8’ Santorini Blue painted island with turned legs to provide a note of color.
The owner’s suite is situated separate to one side of the home allowing a quiet retreat for the homeowners. Details such as the nickel gap accented bed wall, brass wall mounted bed-side lamps, and a large triple window complete the bedroom. Access to the study through the master bedroom further enhances the idea of a private space for the owners to work. It’s bathroom features clean white vanities with Quartz counter tops, brass hardware and fixtures, an obscure glass enclosed shower with natural light, and a separate toilet room.
The left side of the home received the largest addition which included a new over-sized 3 bay garage with a dog washing shower, a new side entry with stair to the upper and a new laundry room. Over these areas, the stair will lead you to two new guest suites featuring a Jack & Jill Bathroom and their own Lounging and Play Area.
The focal point for entertainment is the lower level which features a bar and seating area. Opposite the bar you walk out on the concrete pavers to a covered outdoor kitchen feature a 48” grill, Large Big Green Egg smoker, 30” Diameter Evo Flat-top Grill, and a sink all surrounded by granite countertops that sit atop a white brick base with stainless steel access doors. The kitchen overlooks a 60” gas fire pit that sits adjacent to a custom gunite eight sided hot tub with travertine coping that looks out to the lake. This elegant and timeless approach to this 5,000SF three level addition and renovation allowed the owner to add multiple sleeping and entertainment areas while rejuvenating a beautiful lake front lot with subtle contrasting colors.
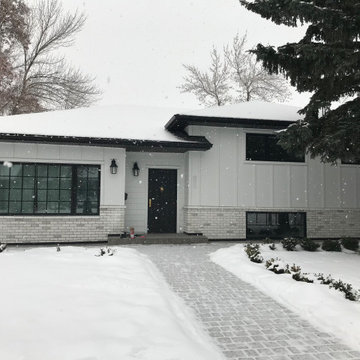
James Hardie Cedarmill Select 8.25" Siding in Arctic White to Entry Way. James Hardie Arctic White Boad N' Batten to Upper Portion of Home. Eldorado Tundrabrick in Chalk Dust to Lower Portion of Home. 19-3218
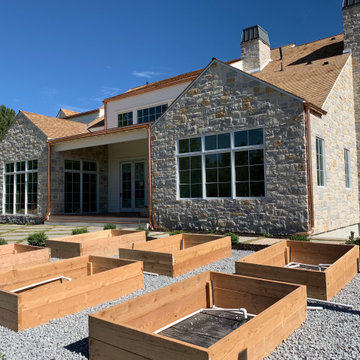
Studio McGee's New McGee Home featuring Tumbled Natural Stones, Painted brick, and Lap Siding.
Large and multi-coloured classic two floor detached house in Salt Lake City with mixed cladding, a pitched roof, a shingle roof, a brown roof and board and batten cladding.
Large and multi-coloured classic two floor detached house in Salt Lake City with mixed cladding, a pitched roof, a shingle roof, a brown roof and board and batten cladding.
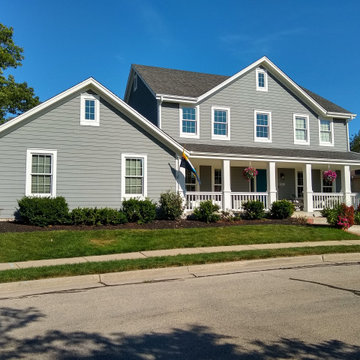
This traditional home was updated using modern colors from Sherwin Williams. The siding color was Armitage Gray HGSW 1483 from Sherwin Williams HGTV Home Collection, while the ever popular color Alabaster SW 7008 was used for the white trim throughout.

Inspiration for a large and blue classic two floor detached house in Chicago with a pitched roof, a shingle roof, wood cladding, board and batten cladding, shiplap cladding and shingles.
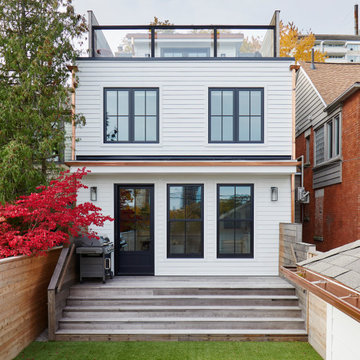
Perched above High Park, this family home is a crisp and clean breath of fresh air! Lovingly designed by the homeowner to evoke a warm and inviting country feel, the interior of this home required a full renovation from the basement right up to the third floor with rooftop deck. Upon arriving, you are greeted with a generous entry and elegant dining space, complemented by a sitting area, wrapped in a bay window.
Central to the success of this home is a welcoming oak/white kitchen and living space facing the backyard. The windows across the back of the house shower the main floor in daylight, while the use of oak beams adds to the impact. Throughout the house, floor to ceiling millwork serves to keep all spaces open and enhance flow from one room to another.
The use of clever millwork continues on the second floor with the highly functional laundry room and customized closets for the children’s bedrooms. The third floor includes extensive millwork, a wood-clad master bedroom wall and an elegant ensuite. A walk out rooftop deck overlooking the backyard and canopy of trees complements the space. Design elements include the use of white, black, wood and warm metals. Brass accents are used on the interior, while a copper eaves serves to elevate the exterior finishes.
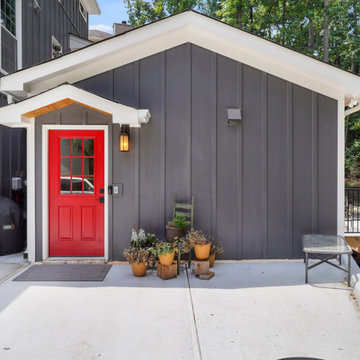
This is an example of a large and gey classic bungalow house exterior in Atlanta with concrete fibreboard cladding and board and batten cladding.
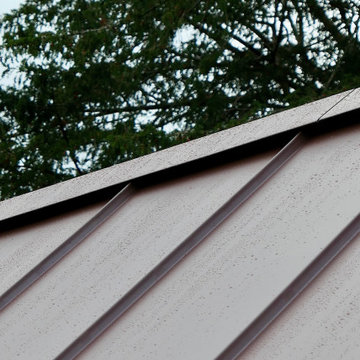
Red zinc standing seam roofing
This is an example of a black and small classic bungalow detached house in Other with wood cladding, a pitched roof, a metal roof, a red roof and board and batten cladding.
This is an example of a black and small classic bungalow detached house in Other with wood cladding, a pitched roof, a metal roof, a red roof and board and batten cladding.
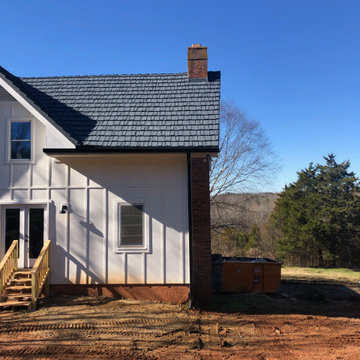
Next generation metal roofing system.
Photo of a medium sized classic two floor detached house in Nashville with concrete fibreboard cladding, a pitched roof, a metal roof, a grey roof and board and batten cladding.
Photo of a medium sized classic two floor detached house in Nashville with concrete fibreboard cladding, a pitched roof, a metal roof, a grey roof and board and batten cladding.
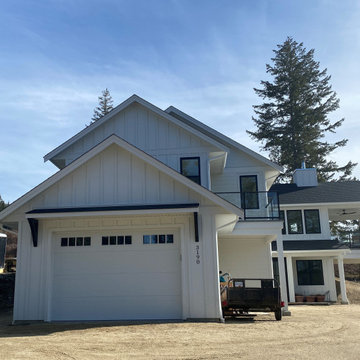
Photo of a medium sized and white classic two floor detached house in Vancouver with concrete fibreboard cladding, a pitched roof, a shingle roof, a black roof and board and batten cladding.
Traditional House Exterior with Board and Batten Cladding Ideas and Designs
12