Traditional House Exterior with Board and Batten Cladding Ideas and Designs
Refine by:
Budget
Sort by:Popular Today
141 - 160 of 1,779 photos
Item 1 of 3
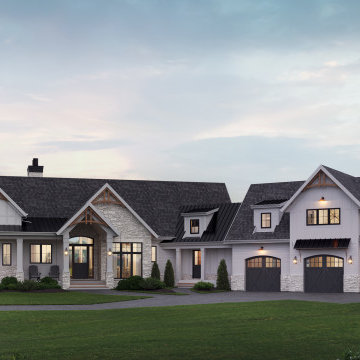
This traditional two-story luxury home is spacious yet cozy with a welcoming exterior featuring stone, decorative panelling, and an impressive covered entry. A simple roofline allows the details, including cedar accents and beautiful columns, to stand out. Dark doors and window frames contrast beautifully with white exterior cladding and light-coloured stone. Each window has a unique view of the stunning surrounding property. Two balconies, a huge back deck for entertaining, and a patio all overlook a lovely pond to the rear of the house. The large, three-bay garage features a dedicated workspace, and above the garage is a one-bedroom guest suite
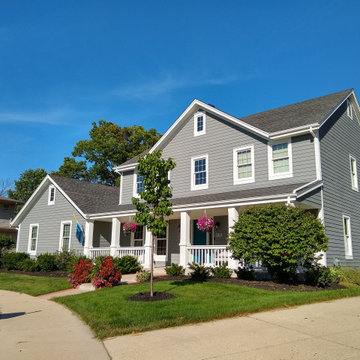
This traditional home was updated using modern colors from Sherwin Williams. The siding color was Armitage Gray HGSW 1483 from Sherwin Williams HGTV Home Collection, while the ever popular color Alabaster SW 7008 was used for the white trim throughout.
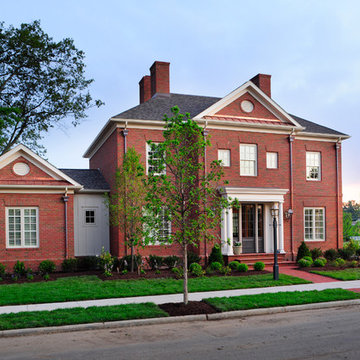
Red traditional brick detached house in Columbus with a hip roof, a shingle roof, a grey roof, board and batten cladding and three floors.

This is an example of a large and black classic two floor detached house in Denver with a pitched roof, a mixed material roof, a black roof and board and batten cladding.
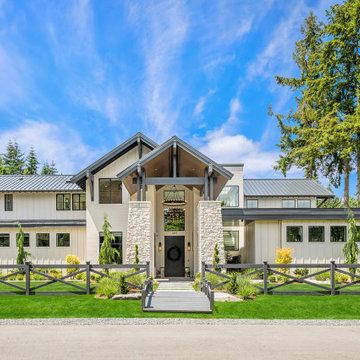
Bridle Trails dream contemporary farmhouse in Kirkland, WA. Custom-crafted and meticulously curated this estate has both form and function. It features beautiful interiors with dream amenities such as: an indoor basketball court, theater, wet bar, gym, hot tub, sauna, and more.
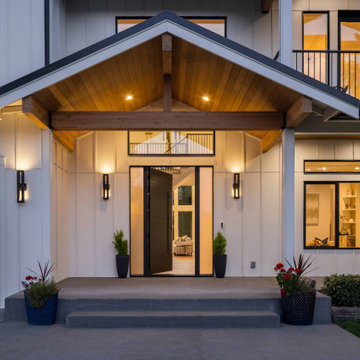
This is an example of a large and white traditional two floor detached house in Seattle with concrete fibreboard cladding, a pitched roof, a metal roof, a black roof and board and batten cladding.
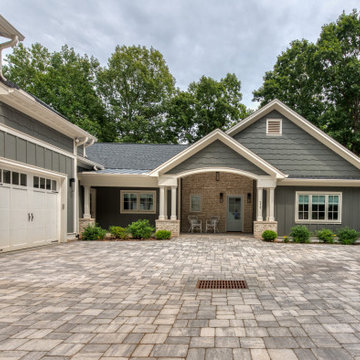
Originally built in 1990 the Heady Lakehouse began as a 2,800SF family retreat and now encompasses over 5,635SF. It is located on a steep yet welcoming lot overlooking a cove on Lake Hartwell that pulls you in through retaining walls wrapped with White Brick into a courtyard laid with concrete pavers in an Ashlar Pattern. This whole home renovation allowed us the opportunity to completely enhance the exterior of the home with all new LP Smartside painted with Amherst Gray with trim to match the Quaker new bone white windows for a subtle contrast. You enter the home under a vaulted tongue and groove white washed ceiling facing an entry door surrounded by White brick.
Once inside you’re encompassed by an abundance of natural light flooding in from across the living area from the 9’ triple door with transom windows above. As you make your way into the living area the ceiling opens up to a coffered ceiling which plays off of the 42” fireplace that is situated perpendicular to the dining area. The open layout provides a view into the kitchen as well as the sunroom with floor to ceiling windows boasting panoramic views of the lake. Looking back you see the elegant touches to the kitchen with Quartzite tops, all brass hardware to match the lighting throughout, and a large 4’x8’ Santorini Blue painted island with turned legs to provide a note of color.
The owner’s suite is situated separate to one side of the home allowing a quiet retreat for the homeowners. Details such as the nickel gap accented bed wall, brass wall mounted bed-side lamps, and a large triple window complete the bedroom. Access to the study through the master bedroom further enhances the idea of a private space for the owners to work. It’s bathroom features clean white vanities with Quartz counter tops, brass hardware and fixtures, an obscure glass enclosed shower with natural light, and a separate toilet room.
The left side of the home received the largest addition which included a new over-sized 3 bay garage with a dog washing shower, a new side entry with stair to the upper and a new laundry room. Over these areas, the stair will lead you to two new guest suites featuring a Jack & Jill Bathroom and their own Lounging and Play Area.
The focal point for entertainment is the lower level which features a bar and seating area. Opposite the bar you walk out on the concrete pavers to a covered outdoor kitchen feature a 48” grill, Large Big Green Egg smoker, 30” Diameter Evo Flat-top Grill, and a sink all surrounded by granite countertops that sit atop a white brick base with stainless steel access doors. The kitchen overlooks a 60” gas fire pit that sits adjacent to a custom gunite eight sided hot tub with travertine coping that looks out to the lake. This elegant and timeless approach to this 5,000SF three level addition and renovation allowed the owner to add multiple sleeping and entertainment areas while rejuvenating a beautiful lake front lot with subtle contrasting colors.
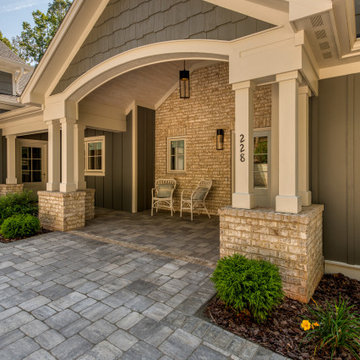
Originally built in 1990 the Heady Lakehouse began as a 2,800SF family retreat and now encompasses over 5,635SF. It is located on a steep yet welcoming lot overlooking a cove on Lake Hartwell that pulls you in through retaining walls wrapped with White Brick into a courtyard laid with concrete pavers in an Ashlar Pattern. This whole home renovation allowed us the opportunity to completely enhance the exterior of the home with all new LP Smartside painted with Amherst Gray with trim to match the Quaker new bone white windows for a subtle contrast. You enter the home under a vaulted tongue and groove white washed ceiling facing an entry door surrounded by White brick.
Once inside you’re encompassed by an abundance of natural light flooding in from across the living area from the 9’ triple door with transom windows above. As you make your way into the living area the ceiling opens up to a coffered ceiling which plays off of the 42” fireplace that is situated perpendicular to the dining area. The open layout provides a view into the kitchen as well as the sunroom with floor to ceiling windows boasting panoramic views of the lake. Looking back you see the elegant touches to the kitchen with Quartzite tops, all brass hardware to match the lighting throughout, and a large 4’x8’ Santorini Blue painted island with turned legs to provide a note of color.
The owner’s suite is situated separate to one side of the home allowing a quiet retreat for the homeowners. Details such as the nickel gap accented bed wall, brass wall mounted bed-side lamps, and a large triple window complete the bedroom. Access to the study through the master bedroom further enhances the idea of a private space for the owners to work. It’s bathroom features clean white vanities with Quartz counter tops, brass hardware and fixtures, an obscure glass enclosed shower with natural light, and a separate toilet room.
The left side of the home received the largest addition which included a new over-sized 3 bay garage with a dog washing shower, a new side entry with stair to the upper and a new laundry room. Over these areas, the stair will lead you to two new guest suites featuring a Jack & Jill Bathroom and their own Lounging and Play Area.
The focal point for entertainment is the lower level which features a bar and seating area. Opposite the bar you walk out on the concrete pavers to a covered outdoor kitchen feature a 48” grill, Large Big Green Egg smoker, 30” Diameter Evo Flat-top Grill, and a sink all surrounded by granite countertops that sit atop a white brick base with stainless steel access doors. The kitchen overlooks a 60” gas fire pit that sits adjacent to a custom gunite eight sided hot tub with travertine coping that looks out to the lake. This elegant and timeless approach to this 5,000SF three level addition and renovation allowed the owner to add multiple sleeping and entertainment areas while rejuvenating a beautiful lake front lot with subtle contrasting colors.

Exterior Elevation with stone, stucco, board and batten and custom tiling
This is an example of a large and beige traditional two floor detached house in Denver with stone cladding, a lean-to roof, a mixed material roof, a black roof and board and batten cladding.
This is an example of a large and beige traditional two floor detached house in Denver with stone cladding, a lean-to roof, a mixed material roof, a black roof and board and batten cladding.
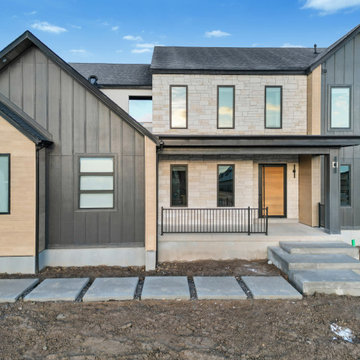
Large and black traditional detached house in Salt Lake City with three floors, concrete fibreboard cladding, a hip roof, a shingle roof, a black roof and board and batten cladding.
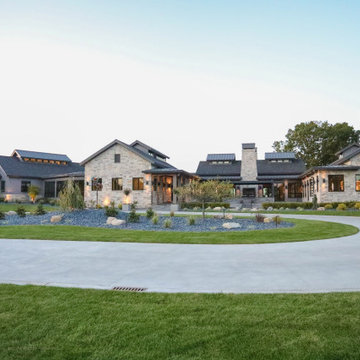
This timber framed home is a modern architectural masterpiece blended into a majestic rural landscape. Covered walkway leads to detached shop with fully finished mancave. Board and batten siding and stone exterior. Metal roofing and GAF Slateline shingles. Marvin Ultimate windows and doors. Custom cable rail system from Viewrail. Hope's Landmark Series 175 Steel doors.
General Contracting by Martin Bros. Contracting, Inc.; James S. Bates, Architect; Interior Design by InDesign; Photography by Marie Martin Kinney.
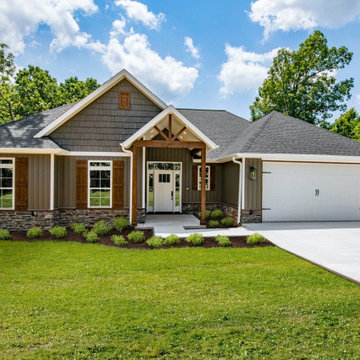
This one story, Craftsman home has a thoughtful floor plan and lives in a big way. With less than 2000 square feet, it has three bedrooms (or one bedroom could double as an office), two full baths, a large great room, a L-shaped kitchen with an island adjacent to a large, walk-in pantry and dining area. The covered deck/patio opens from the dining area and also leads to the uncovered grilling deck/patio. Ceilings throughout are nine-feet high, except in the great room where the ceiling is 10-feet high or can be vaulted.
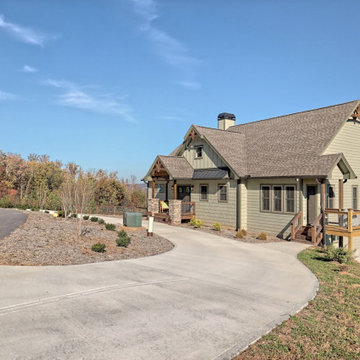
What a view! This custom-built, Craftsman style home overlooks the surrounding mountains and features board and batten and Farmhouse elements throughout.
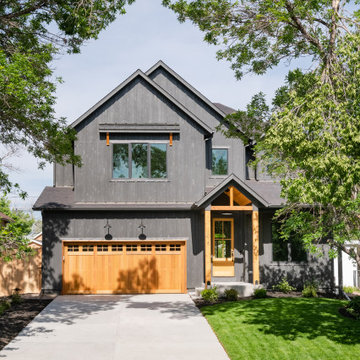
Design ideas for a large and black traditional two floor detached house in Denver with a pitched roof, a mixed material roof, a black roof and board and batten cladding.
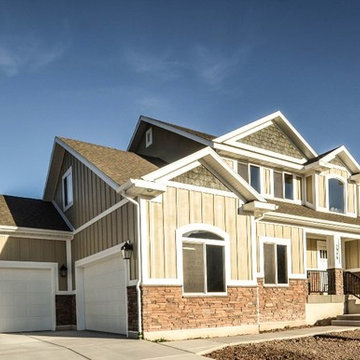
Photo of a large and beige classic two floor detached house in Salt Lake City with mixed cladding, a pitched roof, a shingle roof and board and batten cladding.
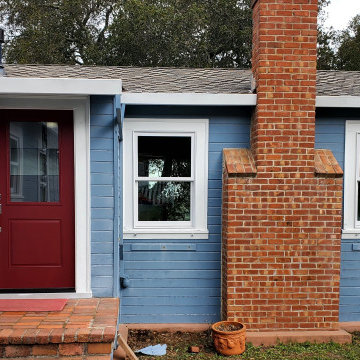
Newly installed Therma-Tru entry door in cabernet color along with new Windsor brand single hung windows in the hills of Orinda, CA.
This is an example of a medium sized and blue classic bungalow detached house in San Francisco with wood cladding, a pitched roof, a shingle roof, a brown roof and board and batten cladding.
This is an example of a medium sized and blue classic bungalow detached house in San Francisco with wood cladding, a pitched roof, a shingle roof, a brown roof and board and batten cladding.
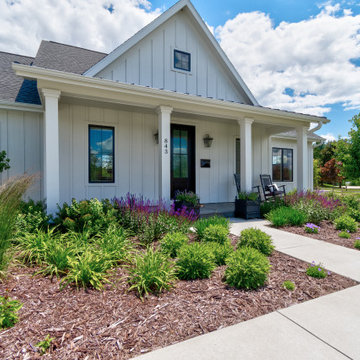
Design ideas for a medium sized and white traditional bungalow detached house in Milwaukee with wood cladding, a pitched roof, a mixed material roof, a black roof and board and batten cladding.
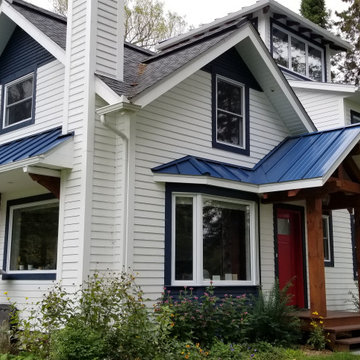
This is an example of a white classic detached house in Montreal with three floors, wood cladding, a pitched roof, a mixed material roof, board and batten cladding and a blue roof.
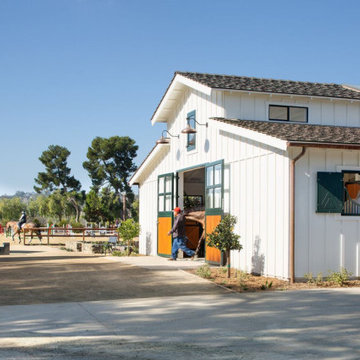
Milberry Farm is an exquisite equestrian facility nestled in the heart of Rancho Santa Fe, California. This recently completed project features state-of-the-art stables, a riders lounge and conference room, outdoor seating, multiple arenas and riding trails. The facility provides world-class training and boasts unmatched, luxurious design. Take the full tour on the Bevolo Blog.
http://www.annesneed.com/milberry-farms
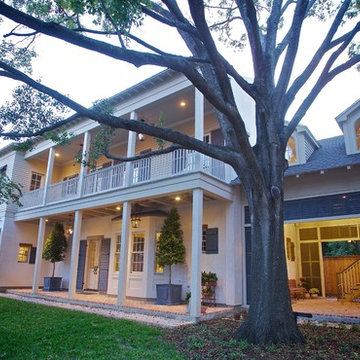
This house was inspired by the works of A. Hays Town / photography by Stan Kwan.
Photo of an expansive and beige classic two floor render and front detached house in Houston with a shingle roof, a grey roof and board and batten cladding.
Photo of an expansive and beige classic two floor render and front detached house in Houston with a shingle roof, a grey roof and board and batten cladding.
Traditional House Exterior with Board and Batten Cladding Ideas and Designs
8