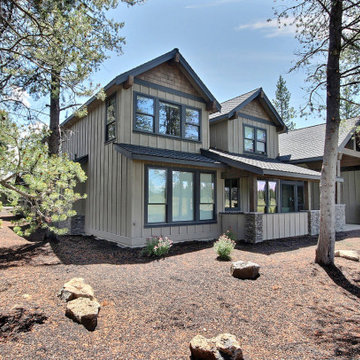Traditional House Exterior with Board and Batten Cladding Ideas and Designs
Refine by:
Budget
Sort by:Popular Today
121 - 140 of 1,779 photos
Item 1 of 3
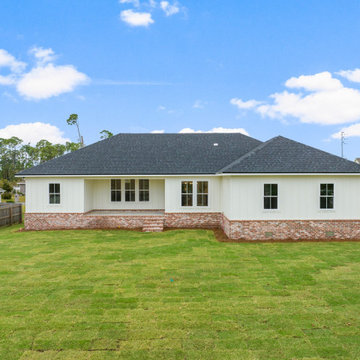
Medium sized and white traditional bungalow detached house in Other with mixed cladding, a hip roof, a shingle roof, a black roof and board and batten cladding.
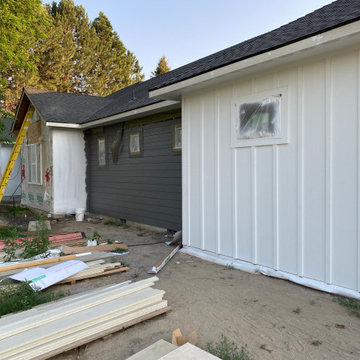
Garage addition with complete interior/exterior renovation.
Photo of an expansive and multi-coloured classic bungalow concrete detached house in Other with a hip roof, a shingle roof, a black roof and board and batten cladding.
Photo of an expansive and multi-coloured classic bungalow concrete detached house in Other with a hip roof, a shingle roof, a black roof and board and batten cladding.
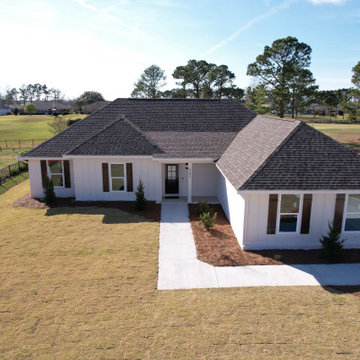
Photo of a medium sized and white classic bungalow detached house in Birmingham with mixed cladding, a hip roof, a shingle roof, a brown roof and board and batten cladding.
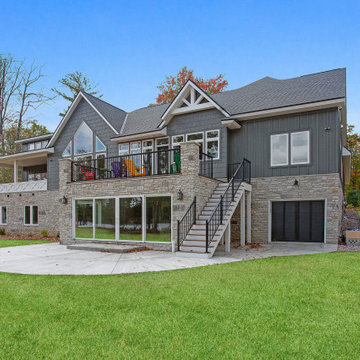
This beautiful Craftsman home built into a hill uses Staggered Edge Shake Siding and board and batten to highlight the home's architectural features. The use of White trim and white gable accents creates high contrast, making this custom home stand out while cruising by on a boat.
Builder: John Joseph Construction
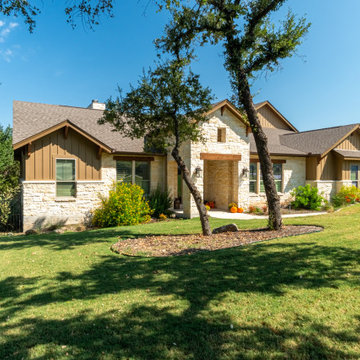
Medium sized and beige classic bungalow detached house in Austin with mixed cladding, a pitched roof, a shingle roof, a brown roof and board and batten cladding.
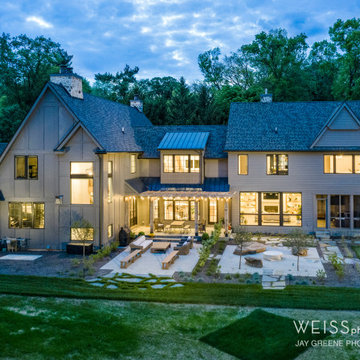
This is an example of a large and gey traditional two floor detached house in Philadelphia with concrete fibreboard cladding, a pitched roof, a shingle roof, a grey roof and board and batten cladding.
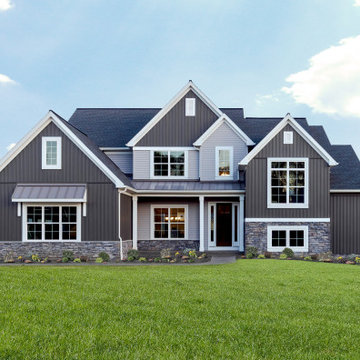
This 2-story home includes a 3- car garage with mudroom entry, an inviting front porch with decorative posts, and a screened-in porch. The home features an open floor plan with 10’ ceilings on the 1st floor and impressive detailing throughout. A dramatic 2-story ceiling creates a grand first impression in the foyer, where hardwood flooring extends into the adjacent formal dining room elegant coffered ceiling accented by craftsman style wainscoting and chair rail. Just beyond the Foyer, the great room with a 2-story ceiling, the kitchen, breakfast area, and hearth room share an open plan. The spacious kitchen includes that opens to the breakfast area, quartz countertops with tile backsplash, stainless steel appliances, attractive cabinetry with crown molding, and a corner pantry. The connecting hearth room is a cozy retreat that includes a gas fireplace with stone surround and shiplap. The floor plan also includes a study with French doors and a convenient bonus room for additional flexible living space. The first-floor owner’s suite boasts an expansive closet, and a private bathroom with a shower, freestanding tub, and double bowl vanity. On the 2nd floor is a versatile loft area overlooking the great room, 2 full baths, and 3 bedrooms with spacious closets.
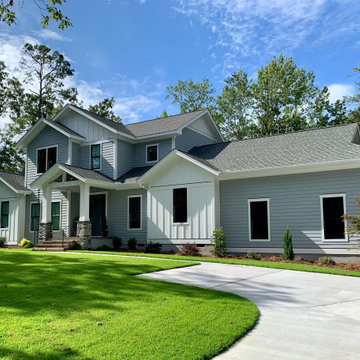
With its craftsman influences, our Deerfield Cottage features an open modern plan, biparting sliding doors opening to a large screen porch, an outdoor shower and a grilling deck right off the kitchen.
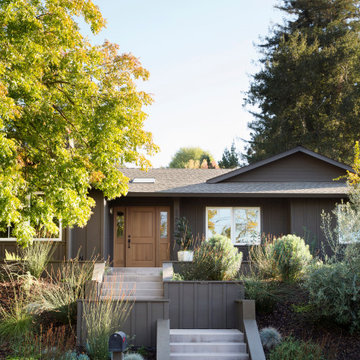
Design ideas for a brown classic bungalow detached house in San Francisco with wood cladding and board and batten cladding.
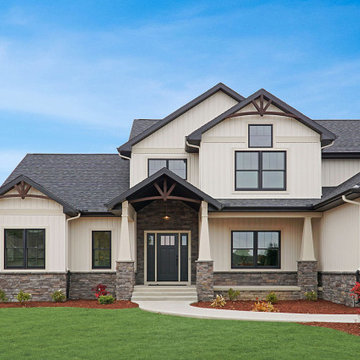
A 2,642 square foot modern craftsman farmhouse with 3 bedrooms, 2.5 baths, and a full unfinished basement that could include a fourth bedroom and a full bath.
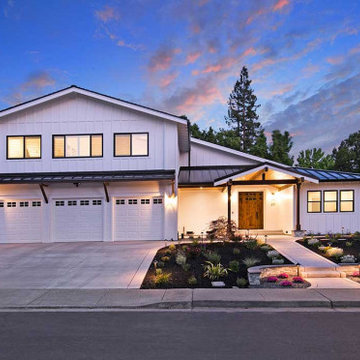
The renovation began with trimming back the roofline and removing a few existing windows. In their place, skylights were installed to introduce ample natural light into the space. To add visual interest and break up the walls, a combination of materials was used. A striated metal roof was incorporated into the design, providing a distinct and contemporary touch. Additionally, the existing white window frames were painted black to align with the newly installed black window frames, and a new roofline was extended to create a covered porch, ensuring a cohesive and modern aesthetic throughout the exterior.
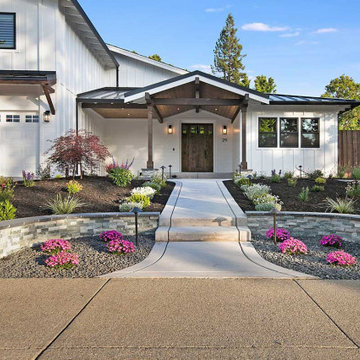
The renovation began with trimming back the roofline and removing a few existing windows. In their place, skylights were installed to introduce ample natural light into the space. To add visual interest and break up the walls, a combination of materials was used. A striated metal roof was incorporated into the design, providing a distinct and contemporary touch. Additionally, the existing white window frames were painted black to align with the newly installed black window frames, and a new roofline was extended to create a covered porch, ensuring a cohesive and modern aesthetic throughout the exterior.
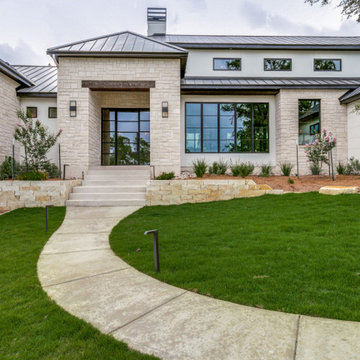
This is an example of a large and white classic bungalow house exterior in Austin with stone cladding and board and batten cladding.
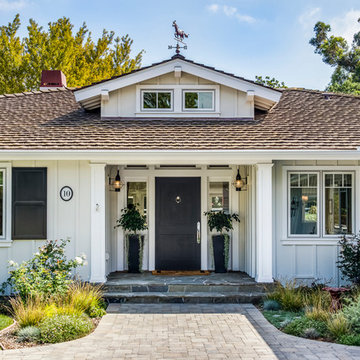
Peter McMenamin
Photo of a large and white traditional bungalow front detached house in Los Angeles with vinyl cladding, a hip roof, a shingle roof, a grey roof and board and batten cladding.
Photo of a large and white traditional bungalow front detached house in Los Angeles with vinyl cladding, a hip roof, a shingle roof, a grey roof and board and batten cladding.
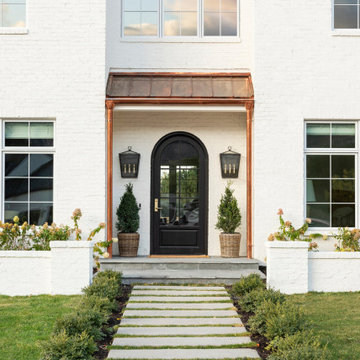
Studio McGee's New McGee Home featuring Tumbled Natural Stones, Painted brick, and Lap Siding.
Design ideas for a large and multi-coloured traditional two floor detached house in Salt Lake City with mixed cladding, a pitched roof, a shingle roof, a brown roof and board and batten cladding.
Design ideas for a large and multi-coloured traditional two floor detached house in Salt Lake City with mixed cladding, a pitched roof, a shingle roof, a brown roof and board and batten cladding.
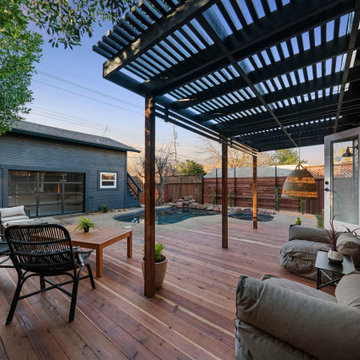
This is an example of a medium sized and blue classic bungalow detached house in Sacramento with wood cladding, a pitched roof, a shingle roof, a grey roof and board and batten cladding.
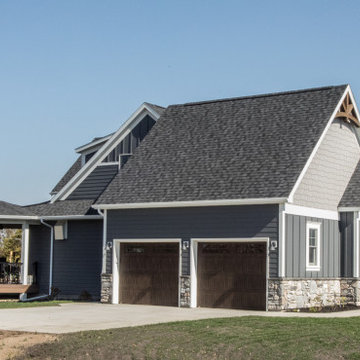
James Hardie Arctic White, Night Gray, Pearl Gra
This is an example of a gey traditional two floor detached house in Other with a mixed material roof and board and batten cladding.
This is an example of a gey traditional two floor detached house in Other with a mixed material roof and board and batten cladding.
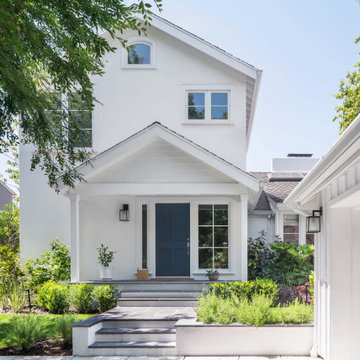
Our design for the Ruby Residence augmented views to the outdoors at every opportunity, while completely transforming the style and curb appeal of the home in the process. This second story addition added a bedroom suite upstairs, and a new foyer and powder room below, while minimally impacting the rest of the existing home. We also completely remodeled the galley kitchen to open it up to the adjacent living spaces. The design carefully considered the balance of views and privacy, offering the best of both worlds with our design. The result is a bright and airy home with an effortlessly coastal chic vibe.
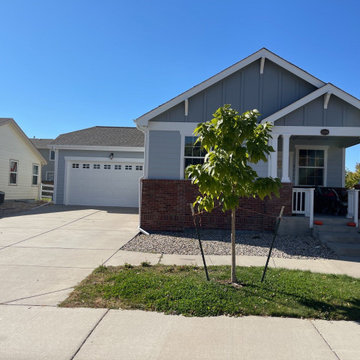
This is an After photo of the home
Inspiration for a medium sized and gey traditional bungalow detached house in Denver with wood cladding, a pitched roof, a shingle roof, a brown roof and board and batten cladding.
Inspiration for a medium sized and gey traditional bungalow detached house in Denver with wood cladding, a pitched roof, a shingle roof, a brown roof and board and batten cladding.
Traditional House Exterior with Board and Batten Cladding Ideas and Designs
7
