Traditional House Exterior with Board and Batten Cladding Ideas and Designs
Refine by:
Budget
Sort by:Popular Today
161 - 180 of 1,779 photos
Item 1 of 3
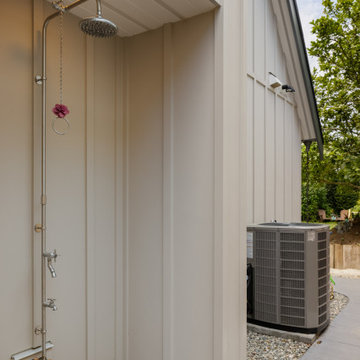
Photo of a medium sized and white classic detached house in Vancouver with three floors, mixed cladding, a pitched roof, a metal roof, a grey roof and board and batten cladding.
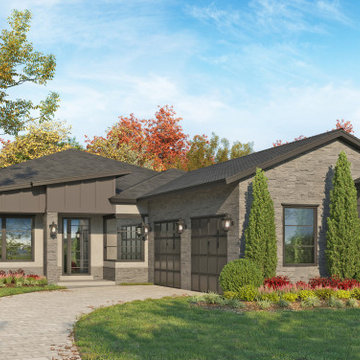
This modern Craftsman home puts a contemporary flare to is traditional style. Square columns support a bumped out entry with shed roofs cascading to one side. The roof line is a modern style of colliding geometric shapes. The overall effect is bold diagonals, counterpointed shapes, with multiple massing. The emphasis is on views everywhere in this home.
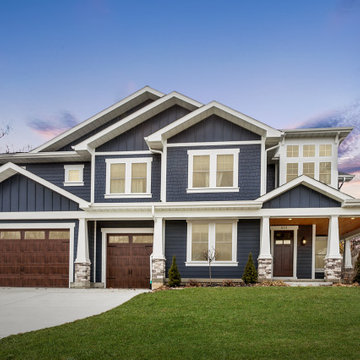
This custom craftsman charmer in historic Kirkwood, MO was built for a growing family. Energy-efficient and with exceedingly healthy indoor air quality, this home preserves the character and charm of this beloved historic suburb of St Louis, MO.
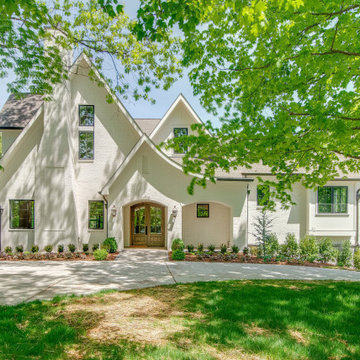
Amazing custom new construction. White painted brick accented with bronze windows, gutters, and downspouts. Chimney has inlaid herringbone pattern. Wood-stained double arched French door entry with gas lanterns. Beautifully nestled within mature treed, park like setting.
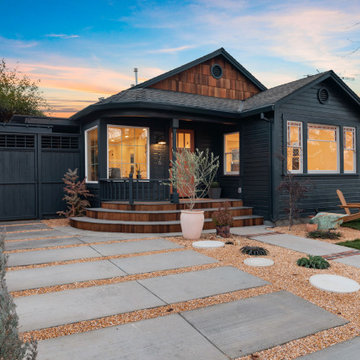
Inspiration for a medium sized and blue traditional bungalow detached house in Sacramento with wood cladding, a pitched roof, a shingle roof, a grey roof and board and batten cladding.
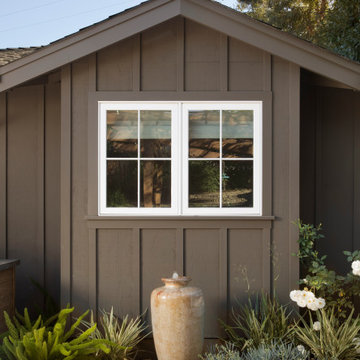
Inspiration for a brown classic bungalow detached house in San Francisco with wood cladding and board and batten cladding.
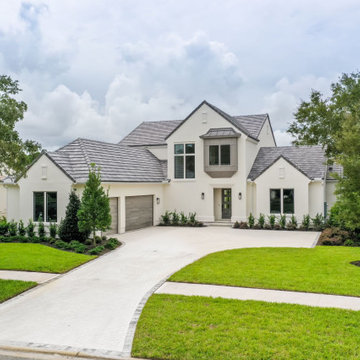
DreamDesign®49 is a modern lakefront Anglo-Caribbean style home in prestigious Pablo Creek Reserve. The 4,352 SF plan features five bedrooms and six baths, with the master suite and a guest suite on the first floor. Most rooms in the house feature lake views. The open-concept plan features a beamed great room with fireplace, kitchen with stacked cabinets, California island and Thermador appliances, and a working pantry with additional storage. A unique feature is the double staircase leading up to a reading nook overlooking the foyer. The large master suite features James Martin vanities, free standing tub, huge drive-through shower and separate dressing area. Upstairs, three bedrooms are off a large game room with wet bar and balcony with gorgeous views. An outdoor kitchen and pool make this home an entertainer's dream.
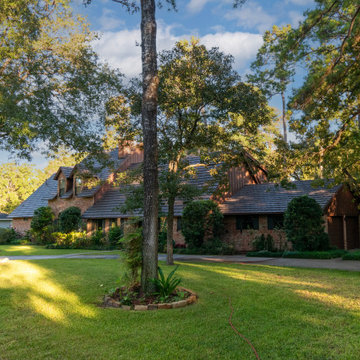
This home was a large estate has had several large additions over the years with one of the largest addition's vinyl siding buckling and coming off. We replaced it with new Hardie lap siding and board and batten to tie the addition design back to the house while maintaining interest in the siding. We finished off the whole house in Sherwin Williams Rain Refresh paint.
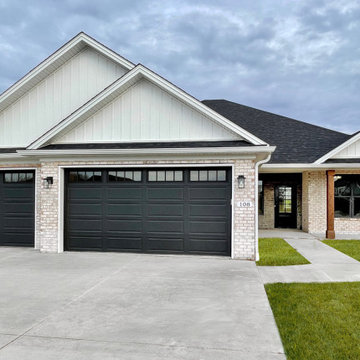
Bloomfield - Craftsman Exterior - Dave Hobba Builder - Custom Home Builder in Kentucky
Check out our virtual tour for this plan here: https://bit.ly/3REposM
Start building your dream home today in the Lexington metro. Contact us today at (859)-699-8895 to see what your next steps are!
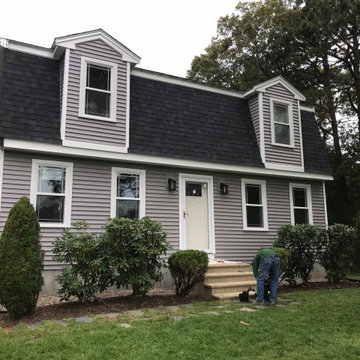
Inspiration for a large and gey traditional bungalow front detached house in Boston with vinyl cladding, a hip roof, a shingle roof, a black roof and board and batten cladding.
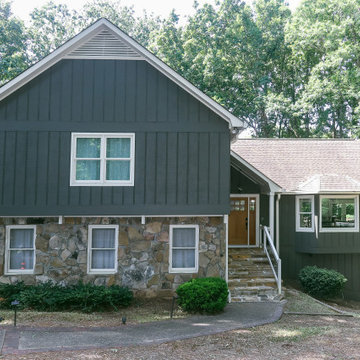
In this whole home remodel, we repainted the exterior, replaced stone on entrance stairs, replaced entrance door, and replaced the stair railing giving this older home an exterior face lift.
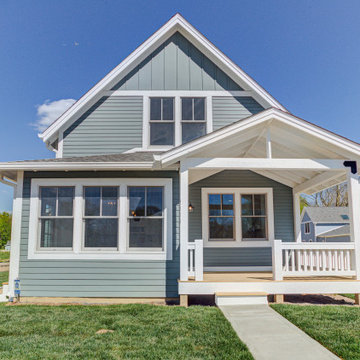
Designed by renowned architect Ross Chapin, the Madison Cottage Home is the epitome of cottage comfort. This three-bedroom, two-bath cottage features an open floorplan connecting the kitchen, dining, and living spaces.
Functioning as a semi-private outdoor room, the front porch is the perfect spot to read a book, catch up with neighbors, or enjoy a family dinner.
Upstairs you'll find two additional bedrooms with large walk-in closets, vaulted ceilings, and oodles of natural light pouring through oversized windows and skylights.
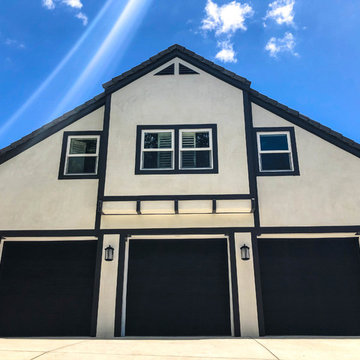
Malibu, CA - Whole Home Remodel - Exterior Remodel
For the exterior of the home, we installed new windows around the entire home, complete roof replacement, installation of new Garage doors (3), the re stuccoing of the entire exterior, replacement of the window trim and fascia, a new roof and a fresh exterior paint to finish.
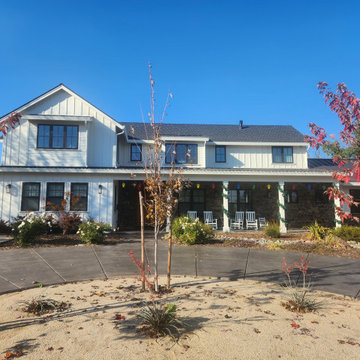
Complete tear down of the existing home. New build of their dream home!
Inspiration for a large and white traditional two floor detached house in Sacramento with mixed cladding, a pitched roof, a mixed material roof, a brown roof and board and batten cladding.
Inspiration for a large and white traditional two floor detached house in Sacramento with mixed cladding, a pitched roof, a mixed material roof, a brown roof and board and batten cladding.
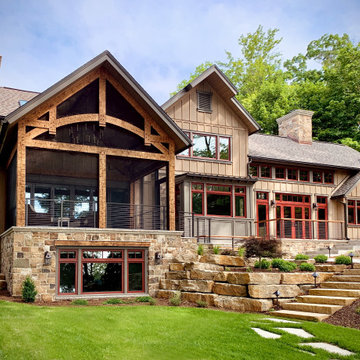
Lakeside elevation
Large and beige traditional two floor detached house in Milwaukee with wood cladding, a pitched roof, a shingle roof, a grey roof and board and batten cladding.
Large and beige traditional two floor detached house in Milwaukee with wood cladding, a pitched roof, a shingle roof, a grey roof and board and batten cladding.
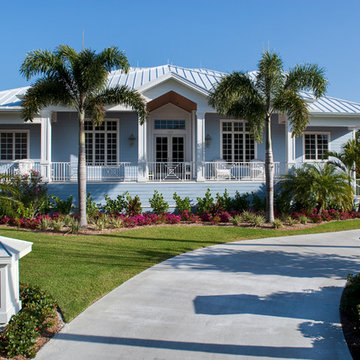
Inspiration for a large and blue classic bungalow brick detached house in Tampa with a half-hip roof, a shingle roof, a blue roof and board and batten cladding.
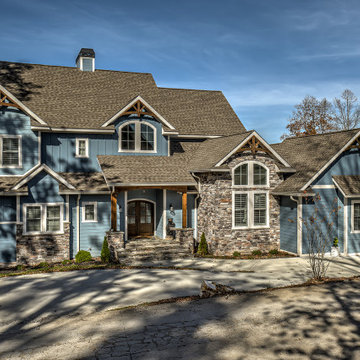
This custom lake home mirrors the beautiful colors of it's environment with a muted blue paint and earth-tone stone accents.
Design ideas for a large and blue traditional detached house in Atlanta with three floors, concrete fibreboard cladding, a pitched roof, a shingle roof, a brown roof and board and batten cladding.
Design ideas for a large and blue traditional detached house in Atlanta with three floors, concrete fibreboard cladding, a pitched roof, a shingle roof, a brown roof and board and batten cladding.
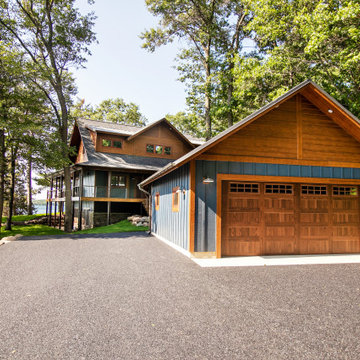
After years of spending the summers on the lake in Minnesota lake country, the owners found an ideal location to build their "up north" cabin. With the mix of wood tones and the pop of blue on the exterior, the cabin feels tied directly back into the landscape of trees and water. The covered, wrap around porch with expansive views of the lake is hard to beat.
The interior mix of rustic and more refined finishes give the home a warm, comforting feel. Sylvan lake house is the perfect spot to make more family memories.
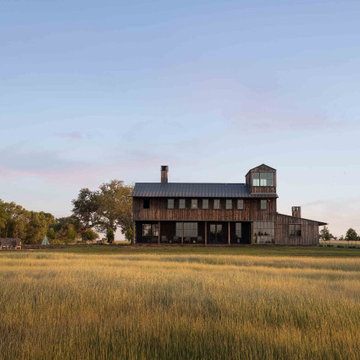
Ranch house features view tower.
Inspiration for a medium sized and brown traditional detached house in Austin with three floors, wood cladding, a pitched roof, a metal roof, a grey roof and board and batten cladding.
Inspiration for a medium sized and brown traditional detached house in Austin with three floors, wood cladding, a pitched roof, a metal roof, a grey roof and board and batten cladding.
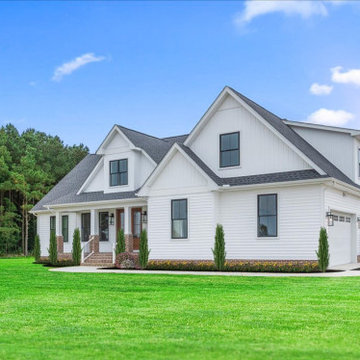
Craftsman style home with a farmhouse flare.
Design ideas for a large and white classic two floor detached house in Other with vinyl cladding, a pitched roof, a shingle roof, a grey roof and board and batten cladding.
Design ideas for a large and white classic two floor detached house in Other with vinyl cladding, a pitched roof, a shingle roof, a grey roof and board and batten cladding.
Traditional House Exterior with Board and Batten Cladding Ideas and Designs
9