Traditional House Exterior with Board and Batten Cladding Ideas and Designs
Refine by:
Budget
Sort by:Popular Today
41 - 60 of 1,779 photos
Item 1 of 3

This white house with a swimming pool would be perfect for families. This house is situated outside the noisy city and surrounded by green trees and nature. ⠀
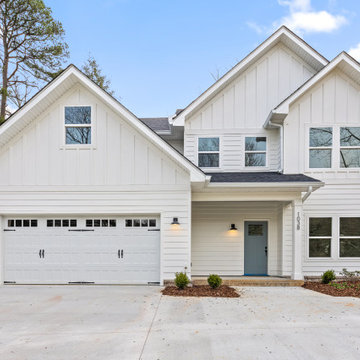
This is an example of a medium sized and white traditional two floor detached house in Other with concrete fibreboard cladding, a pitched roof, a shingle roof, a black roof and board and batten cladding.
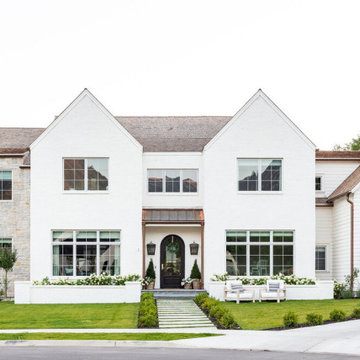
Studio McGee's New McGee Home featuring Tumbled Natural Stones, Painted brick, and Lap Siding.
This is an example of a large and multi-coloured classic two floor detached house in Salt Lake City with mixed cladding, a pitched roof, a shingle roof, a brown roof and board and batten cladding.
This is an example of a large and multi-coloured classic two floor detached house in Salt Lake City with mixed cladding, a pitched roof, a shingle roof, a brown roof and board and batten cladding.
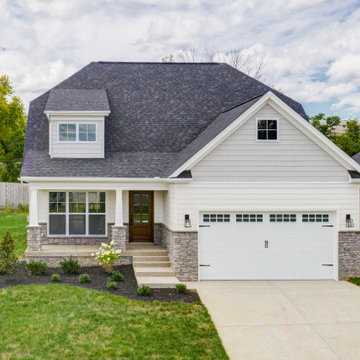
Inspiration for a traditional two floor brick detached house in Louisville with a shingle roof, a grey roof and board and batten cladding.
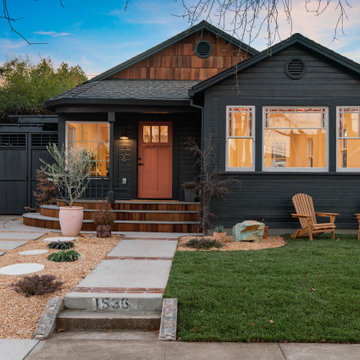
Inspiration for a medium sized and blue classic bungalow detached house in Sacramento with wood cladding, a pitched roof, a shingle roof, a grey roof and board and batten cladding.
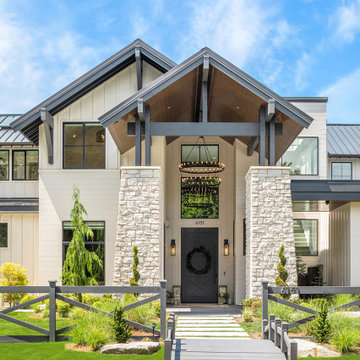
Bridle Trails dream contemporary farmhouse in Kirkland, WA. Custom-crafted and meticulously curated this estate has both form and function. It features beautiful interiors with dream amenities such as: an indoor basketball court, theater, wet bar, gym, hot tub, sauna, and more.

This is an example of an expansive and multi-coloured traditional two floor detached house in Houston with mixed cladding, a pitched roof, a shingle roof, a grey roof and board and batten cladding.
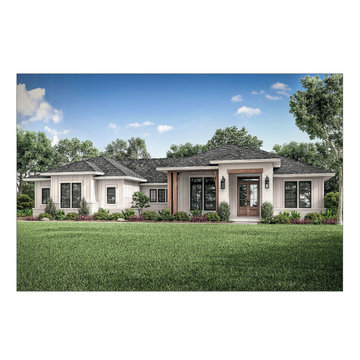
A unique blend of styles - Craftsman, Texas Ranch, and Modern Farmhouse - this generous bungalow style home offers a great floor plan with ample space, for those seeking a comfortable and easy to live in home, without sacrificing style and luxury.
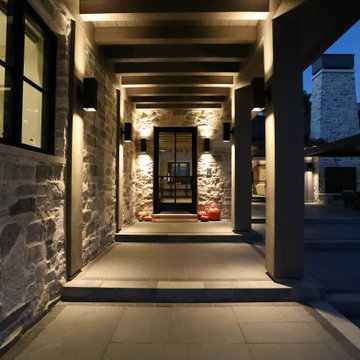
This timber framed home is a modern architectural masterpiece blended into a majestic rural landscape. Covered walkway leads to detached shop with fully finished mancave. Board and batten siding and stone exterior. Metal roofing and GAF Slateline shingles. Marvin Ultimate windows and doors. Custom cable rail system from Viewrail. Hope's Landmark Series 175 Steel doors.
General Contracting by Martin Bros. Contracting, Inc.; James S. Bates, Architect; Interior Design by InDesign; Photography by Marie Martin Kinney.
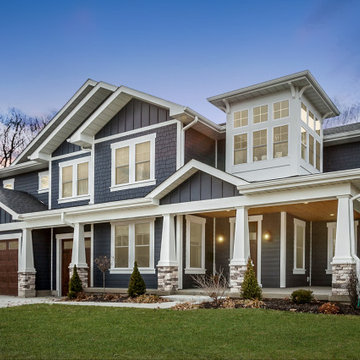
This custom craftsman charmer in historic Kirkwood, MO was built for a growing family. Energy-efficient and with exceedingly healthy indoor air quality, this home preserves the character and charm of this beloved historic suburb of St Louis, MO.
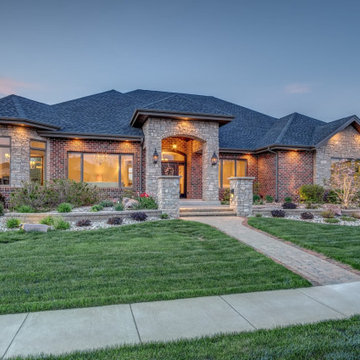
Inspiration for a multi-coloured and expansive traditional bungalow detached house in Other with stone cladding, a pitched roof, a shingle roof, a blue roof and board and batten cladding.
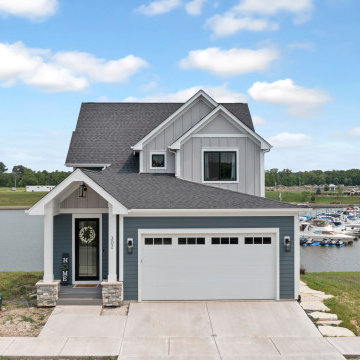
James Hardie Board and Batten in Pearl gray
James Hardie Lap siding in Evening Blue
James Hardie Trim in Arctic White
Masonry is ProVia Frost Terra Cut
Roof is Certainteed Moire Black
Windows are Pella Impervia in Black
Decking is Trex Transcend Island Mist
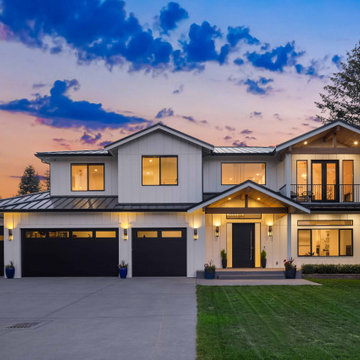
Inspiration for a large and white classic two floor detached house in Seattle with concrete fibreboard cladding, a pitched roof, a metal roof, a black roof and board and batten cladding.
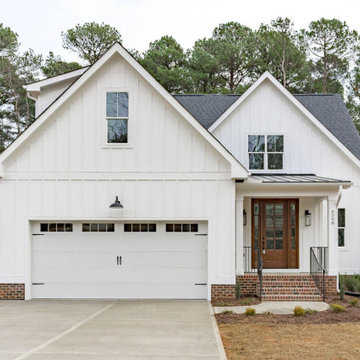
Photo of a white traditional detached house in Raleigh with concrete fibreboard cladding, a pitched roof, a shingle roof, a black roof and board and batten cladding.
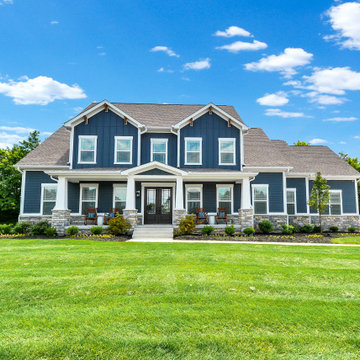
Photo of a medium sized and blue traditional two floor detached house in Columbus with concrete fibreboard cladding, a pitched roof, a shingle roof and board and batten cladding.
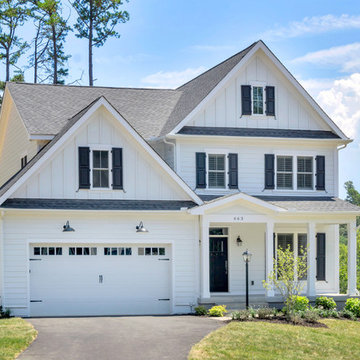
Custom home with covered front porch, back deck, 2 car garage, and open layout.
Inspiration for a medium sized and white traditional two floor detached house in Other with concrete fibreboard cladding, a pitched roof, a shingle roof, a grey roof and board and batten cladding.
Inspiration for a medium sized and white traditional two floor detached house in Other with concrete fibreboard cladding, a pitched roof, a shingle roof, a grey roof and board and batten cladding.
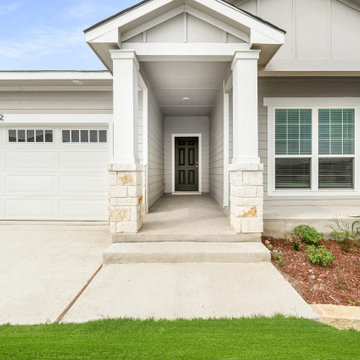
This is an example of a large and gey classic bungalow detached house in Austin with mixed cladding, a hip roof, a shingle roof, a grey roof and board and batten cladding.
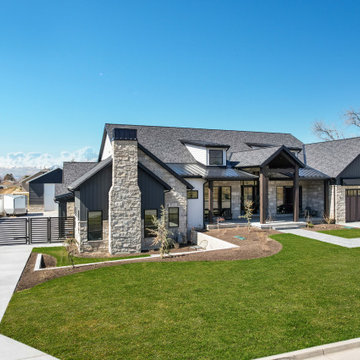
Large and black traditional two floor detached house in Salt Lake City with stone cladding, a pitched roof, a mixed material roof, a black roof and board and batten cladding.
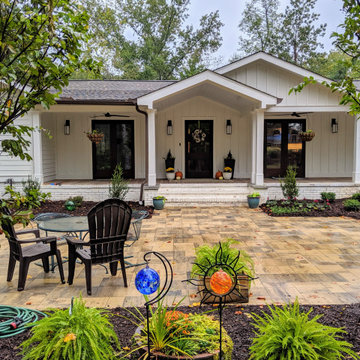
Board & Batten Siding - Ranch Home w/large front porch.
Photo of a medium sized and white classic bungalow detached house in Atlanta with concrete fibreboard cladding, a pitched roof, a shingle roof, a grey roof and board and batten cladding.
Photo of a medium sized and white classic bungalow detached house in Atlanta with concrete fibreboard cladding, a pitched roof, a shingle roof, a grey roof and board and batten cladding.
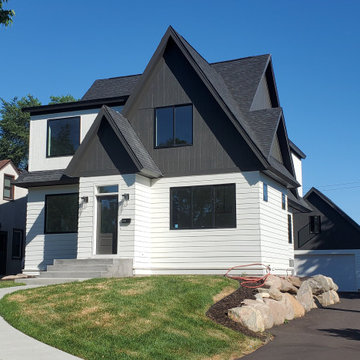
Modern cottage style with steep rooflines white siding and urbane bronze gables
This is an example of a medium sized and multi-coloured classic detached house in Minneapolis with three floors, mixed cladding, a pitched roof, a shingle roof, a black roof and board and batten cladding.
This is an example of a medium sized and multi-coloured classic detached house in Minneapolis with three floors, mixed cladding, a pitched roof, a shingle roof, a black roof and board and batten cladding.
Traditional House Exterior with Board and Batten Cladding Ideas and Designs
3