Traditional House Exterior with Board and Batten Cladding Ideas and Designs
Refine by:
Budget
Sort by:Popular Today
61 - 80 of 1,779 photos
Item 1 of 3
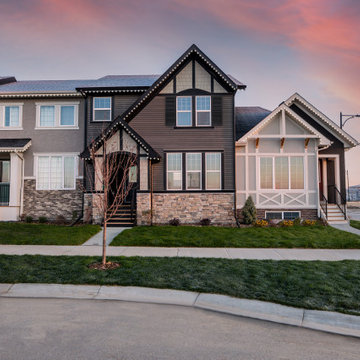
Inspired by a European village, these townhomes each feature their own unique colour palette and distinct architectural details. The captivating craftsman style elevation on this unit includes a steep gable roof, large windows, vinyl siding and a cultured stone base that adds interest and grounds the home. Thoughtful details including dark smartboard battens, Hardie shakes and wood shutters add European charm
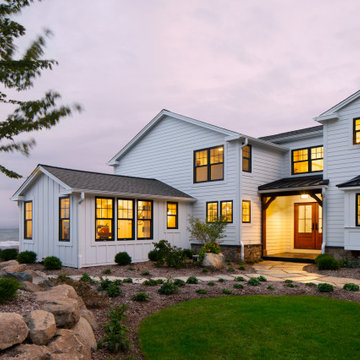
Beautiful rich stain sets the mood in Townline Road creating a cozy feel in this beachside remodel with old cottage flair. Our favorite features of this home are the mixed metal lighting, shiplap accents, oversized windows to enhance the lakefront view, and large custom beams in the living room. We’ve restored and recreated this lovely beach side home for this family to enjoy for years to come.
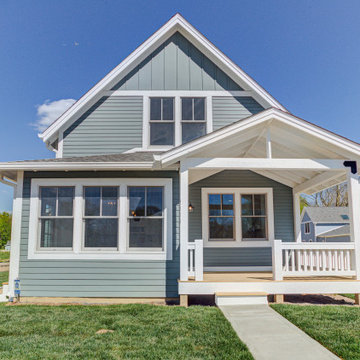
Designed by renowned architect Ross Chapin, the Madison Cottage Home is the epitome of cottage comfort. This three-bedroom, two-bath cottage features an open floorplan connecting the kitchen, dining, and living spaces.
Functioning as a semi-private outdoor room, the front porch is the perfect spot to read a book, catch up with neighbors, or enjoy a family dinner.
Upstairs you'll find two additional bedrooms with large walk-in closets, vaulted ceilings, and oodles of natural light pouring through oversized windows and skylights.
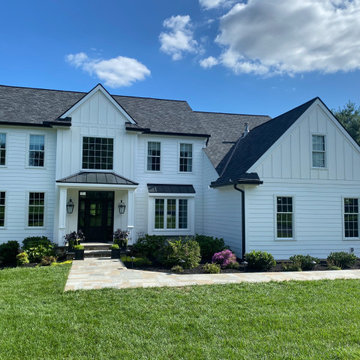
Stucco removed & Wolf siding added, all new windows, gas lanterns & metal roof material!
Design ideas for a large and white classic detached house in Philadelphia with mixed cladding, a mixed material roof, a black roof and board and batten cladding.
Design ideas for a large and white classic detached house in Philadelphia with mixed cladding, a mixed material roof, a black roof and board and batten cladding.
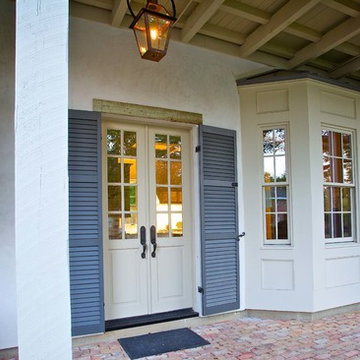
This house was inspired by the works of A. Hays Town / photography by Stan Kwan
Expansive and gey classic two floor render and front detached house in Houston with a shingle roof, a grey roof and board and batten cladding.
Expansive and gey classic two floor render and front detached house in Houston with a shingle roof, a grey roof and board and batten cladding.
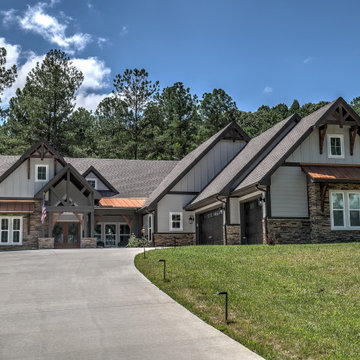
Craftsman style with copper roof accents
Large and gey traditional bungalow detached house in Atlanta with stone cladding, a pitched roof, a mixed material roof, a brown roof and board and batten cladding.
Large and gey traditional bungalow detached house in Atlanta with stone cladding, a pitched roof, a mixed material roof, a brown roof and board and batten cladding.
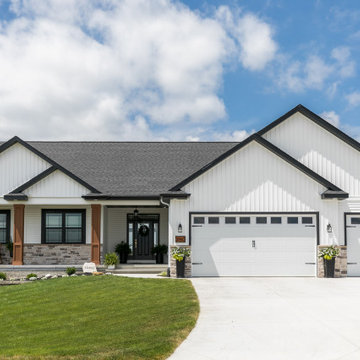
Front exterior of home
Classic bungalow detached house in Cedar Rapids with a shingle roof, a black roof and board and batten cladding.
Classic bungalow detached house in Cedar Rapids with a shingle roof, a black roof and board and batten cladding.
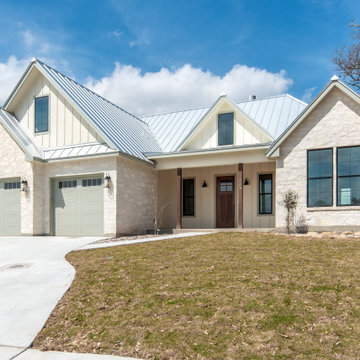
Design ideas for a medium sized and white traditional bungalow detached house with stone cladding, a metal roof and board and batten cladding.
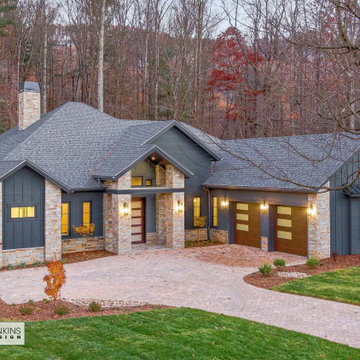
The Modern Mountain Ambridge model is part of a series of homes we designed for the luxury community Walnut Cove at the Cliffs, near Asheville, NC
Photo of a medium sized and black traditional bungalow detached house with mixed cladding, a pitched roof, a shingle roof, a grey roof and board and batten cladding.
Photo of a medium sized and black traditional bungalow detached house with mixed cladding, a pitched roof, a shingle roof, a grey roof and board and batten cladding.
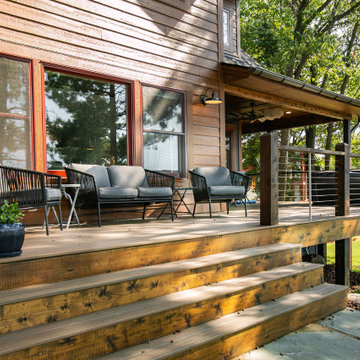
After years of spending the summers on the lake in Minnesota lake country, the owners found an ideal location to build their "up north" cabin. With the mix of wood tones and the pop of blue on the exterior, the cabin feels tied directly back into the landscape of trees and water. The covered, wrap around porch with expansive views of the lake is hard to beat.
The interior mix of rustic and more refined finishes give the home a warm, comforting feel. Sylvan lake house is the perfect spot to make more family memories.
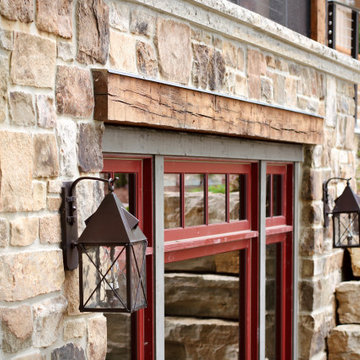
Large and beige classic two floor detached house in Milwaukee with wood cladding, a pitched roof, a shingle roof, a grey roof and board and batten cladding.
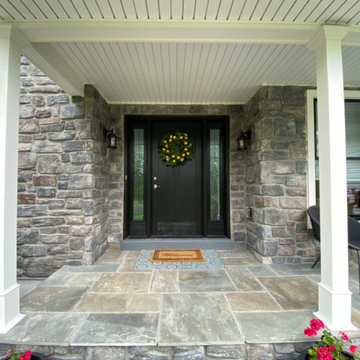
This is an example of a classic house exterior in Philadelphia with concrete fibreboard cladding and board and batten cladding.
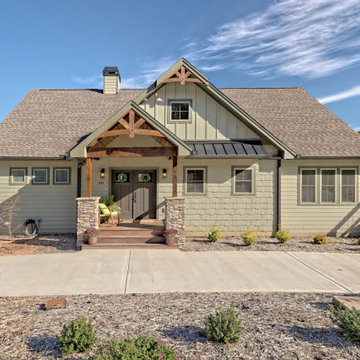
What a view! This custom-built, Craftsman style home overlooks the surrounding mountains and features board and batten and Farmhouse elements throughout.
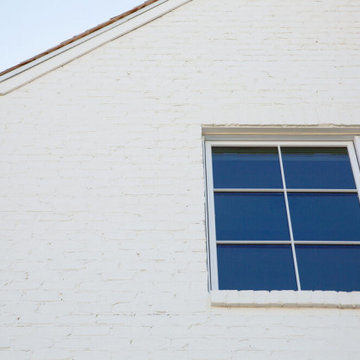
Studio McGee's New McGee Home featuring Tumbled Natural Stones, Painted brick, and Lap Siding.
Design ideas for a large and multi-coloured traditional two floor detached house in Salt Lake City with mixed cladding, a pitched roof, a shingle roof, a brown roof and board and batten cladding.
Design ideas for a large and multi-coloured traditional two floor detached house in Salt Lake City with mixed cladding, a pitched roof, a shingle roof, a brown roof and board and batten cladding.
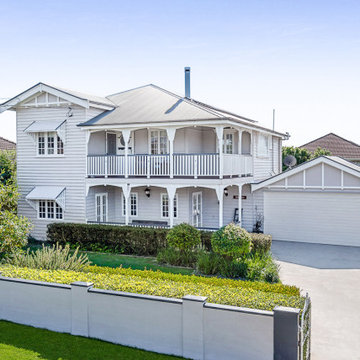
Traditional Queenslander Facade
Photo of a large and beige classic two floor detached house with wood cladding, a pitched roof, a metal roof, a grey roof and board and batten cladding.
Photo of a large and beige classic two floor detached house with wood cladding, a pitched roof, a metal roof, a grey roof and board and batten cladding.
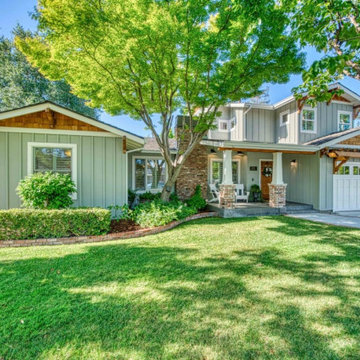
Graduated heights, board and batten, cedar shake, cedar trellises and brick details accentuate the charm of this Modern Craftsman.
Photo of a medium sized and green traditional two floor detached house in San Francisco with wood cladding, a pitched roof, a shingle roof, a brown roof and board and batten cladding.
Photo of a medium sized and green traditional two floor detached house in San Francisco with wood cladding, a pitched roof, a shingle roof, a brown roof and board and batten cladding.
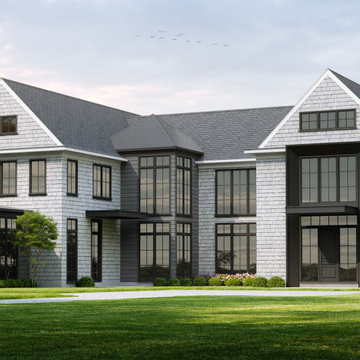
House 3D Render
Inspiration for a white traditional two floor brick detached house in Philadelphia with a metal roof, a grey roof and board and batten cladding.
Inspiration for a white traditional two floor brick detached house in Philadelphia with a metal roof, a grey roof and board and batten cladding.
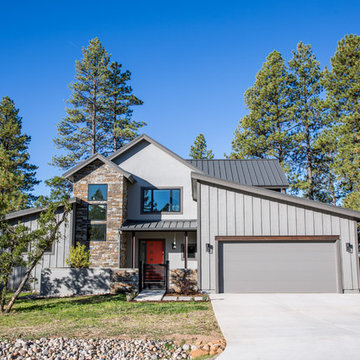
Photo of a large and gey traditional two floor detached house in Other with mixed cladding, a pitched roof, a metal roof and board and batten cladding.
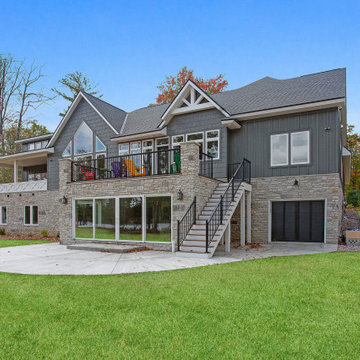
This beautiful Craftsman home built into a hill uses Staggered Edge Shake Siding and board and batten to highlight the home's architectural features. The use of White trim and white gable accents creates high contrast, making this custom home stand out while cruising by on a boat.
Builder: John Joseph Construction
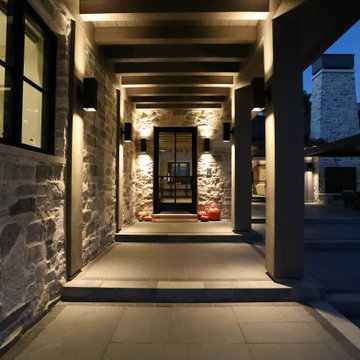
This timber framed home is a modern architectural masterpiece blended into a majestic rural landscape. Covered walkway leads to detached shop with fully finished mancave. Board and batten siding and stone exterior. Metal roofing and GAF Slateline shingles. Marvin Ultimate windows and doors. Custom cable rail system from Viewrail. Hope's Landmark Series 175 Steel doors.
General Contracting by Martin Bros. Contracting, Inc.; James S. Bates, Architect; Interior Design by InDesign; Photography by Marie Martin Kinney.
Traditional House Exterior with Board and Batten Cladding Ideas and Designs
4