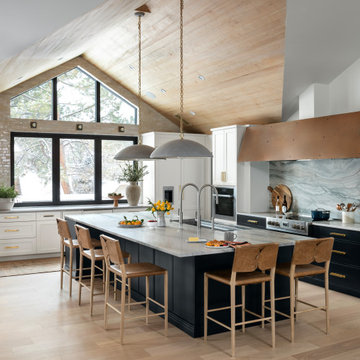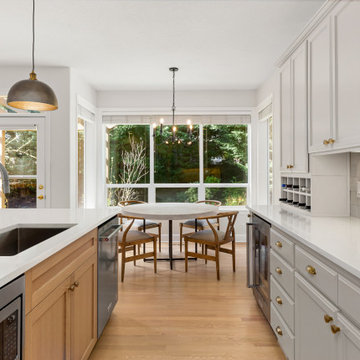Traditional Open Plan Kitchen Ideas and Designs
Refine by:
Budget
Sort by:Popular Today
101 - 120 of 134,589 photos

Photo of a medium sized classic l-shaped open plan kitchen in Paris with a submerged sink, flat-panel cabinets, light wood cabinets, quartz worktops, beige splashback, no island and white worktops.

Design ideas for a traditional l-shaped open plan kitchen in Denver with white cabinets, stainless steel appliances, light hardwood flooring, an island and a timber clad ceiling.

Classic kitchen & pantry, dining, great room, and mudroom remodel. Two-tone rift cut white oak and white cabinetry, zellige-style backsplash, plaster hood, and brass fixtures.

The three-level Mediterranean revival home started as a 1930s summer cottage that expanded downward and upward over time. We used a clean, crisp white wall plaster with bronze hardware throughout the interiors to give the house continuity. A neutral color palette and minimalist furnishings create a sense of calm restraint. Subtle and nuanced textures and variations in tints add visual interest. The stair risers from the living room to the primary suite are hand-painted terra cotta tile in gray and off-white. We used the same tile resource in the kitchen for the island's toe kick.

This green painted craftsman style kitchen paired perfectly with the custom wooden TV area and bar built ins.
Medium sized traditional open plan kitchen in Austin with a built-in sink, shaker cabinets, white cabinets, marble worktops, white splashback, marble splashback, stainless steel appliances, light hardwood flooring, an island and white worktops.
Medium sized traditional open plan kitchen in Austin with a built-in sink, shaker cabinets, white cabinets, marble worktops, white splashback, marble splashback, stainless steel appliances, light hardwood flooring, an island and white worktops.

Blick aus dem Essbereich in die Küche
Inspiration for a large traditional grey and white l-shaped open plan kitchen in Frankfurt with a built-in sink, flat-panel cabinets, white cabinets, composite countertops, black appliances, an island, grey worktops and a drop ceiling.
Inspiration for a large traditional grey and white l-shaped open plan kitchen in Frankfurt with a built-in sink, flat-panel cabinets, white cabinets, composite countertops, black appliances, an island, grey worktops and a drop ceiling.

island, white marble countertop, white kitchen, subway tiles, wood floating shelves, shaker cabinets, stainless steel refrigerator, light hardwood floor, black counter top ,butcher block countertop, brass lightning

How cute is the new bar with it's glass cabinets and stemware holder for the glasses?
Design ideas for a large classic l-shaped open plan kitchen in Tampa with a submerged sink, shaker cabinets, medium wood cabinets, engineered stone countertops, multi-coloured splashback, engineered quartz splashback, stainless steel appliances, an island and multicoloured worktops.
Design ideas for a large classic l-shaped open plan kitchen in Tampa with a submerged sink, shaker cabinets, medium wood cabinets, engineered stone countertops, multi-coloured splashback, engineered quartz splashback, stainless steel appliances, an island and multicoloured worktops.

Inspiration for an expansive traditional l-shaped open plan kitchen in Toronto with a submerged sink, recessed-panel cabinets, black cabinets, soapstone worktops, white splashback, ceramic splashback, stainless steel appliances, light hardwood flooring, an island, brown floors and black worktops.

A remodeled kitchen in Kewanee Illinois. Featured: Koch Classic Cabinetry in the Bristol door and White and Charcoal Blue painted finishes. Portrush Cambria Quartz tops, Mannington Hardwood Mountain View Hickory flooring in "Fawn" finish, KitchenAid appliances, and Kuzco LED lighting also featured. Start to finish kitchen remodel by Village Home Stores.

This is an example of a large classic u-shaped open plan kitchen in Detroit with a belfast sink, shaker cabinets, green cabinets, engineered stone countertops, white splashback, marble splashback, stainless steel appliances, light hardwood flooring, an island, beige floors and white worktops.

This is an example of a classic l-shaped open plan kitchen in Portland with a submerged sink, grey cabinets, engineered stone countertops, terracotta splashback and light hardwood flooring.

Inspiration for a large classic u-shaped open plan kitchen in Chicago with a built-in sink, shaker cabinets, medium wood cabinets, multi-coloured splashback, integrated appliances, dark hardwood flooring, multiple islands, brown floors, multicoloured worktops and exposed beams.

Inspiration for a medium sized traditional l-shaped open plan kitchen in Dallas with a belfast sink, recessed-panel cabinets, white cabinets, quartz worktops, white splashback, ceramic splashback, stainless steel appliances, medium hardwood flooring, an island and white worktops.

Design ideas for a large classic single-wall open plan kitchen in Atlanta with a belfast sink, shaker cabinets, green cabinets, quartz worktops, white splashback, engineered quartz splashback, stainless steel appliances, light hardwood flooring, an island and white worktops.

Photo of a medium sized classic l-shaped open plan kitchen in New York with blue cabinets, marble worktops, stainless steel appliances, medium hardwood flooring, a breakfast bar, white worktops, recessed-panel cabinets and white splashback.

This vintage condo in the heart of Lincoln Park (Chicago, IL) needed an update that fit with all the traditional moldings and details, but the owner was looking for something more fun than a classic white and gray kitchen. The deep green and gold fixtures give the kitchen a bold, but elegant style. We maximized storage by adding additional cabinets and taking them to the ceiling, and finished with a traditional crown to align with much of the trim throughout the rest of the space. The floors are a more modern take on the vintage black/white hexagon that was popular around the time the condo building was constructed. The backsplash emulates something simple - a white tile, but adds in variation and a hand-made look give it an additional texture, and some movement against the counters, without being too busy.
https://123remodeling.com/ - Premium Kitchen & Bath Remodeling in Chicago and the North Shore suburbs.

Gorgeous white kitchen with white oak shelving that adds a pop to the room. The client wanted to update their kitchen and make it a place to entertain. The custom cabinetry fits their lifestyle and cooking needs. The appliance garage was designed to fit all the clients favorite major appliances. There is a built in coffee maker with pull out coffee tray fulfilling the clients coffee break vision. This beautiful kitchen was perfectly designed to fulfill the families day to day needs as well as the nights they spend entertaining guests.

Photo of a traditional u-shaped open plan kitchen in Charleston with a belfast sink, shaker cabinets, white cabinets, engineered stone countertops, multi-coloured splashback, integrated appliances, medium hardwood flooring, an island, brown floors, white worktops, exposed beams and a wood ceiling.

Photo of a medium sized traditional l-shaped open plan kitchen in Birmingham with a belfast sink, recessed-panel cabinets, white cabinets, marble worktops, white splashback, ceramic splashback, stainless steel appliances, dark hardwood flooring, an island, brown floors and grey worktops.
Traditional Open Plan Kitchen Ideas and Designs
6