Traditional Open Plan Kitchen Ideas and Designs
Refine by:
Budget
Sort by:Popular Today
141 - 160 of 134,589 photos

An open concept kitchen overlooks the pool area. Dramatic herringbone wood look tile holds up to the high humidity and heavy traffic. Metallic faux leather barstools are detailed with nickel nailhead trim. Large double iron pendants over the island provide a delineation of the kitchen space.

ADU (Accessory dwelling unit) became a major part of the family of project we have been building in the past 3 years since it became legal in Los Angeles.
This is a typical conversion of a small style of a garage. (324sq only) into a fantastic guest unit / rental.
A large kitchen and a roomy bathroom are a must to attract potential rentals. in this design you can see a relatively large L shape kitchen is possible due to the use a more compact appliances (24" fridge and 24" range)
to give the space even more function a 24" undercounter washer/dryer was installed.
Since the space itself is not large framing vaulted ceilings was a must, the high head room gives the sensation of space even in the smallest spaces.
Notice the exposed beam finished in varnish and clear coat for the decorative craftsman touch.
The bathroom flooring tile is continuing in the shower are as well so not to divide the space into two areas, the toilet is a wall mounted unit with a hidden flush tank thus freeing up much needed space.
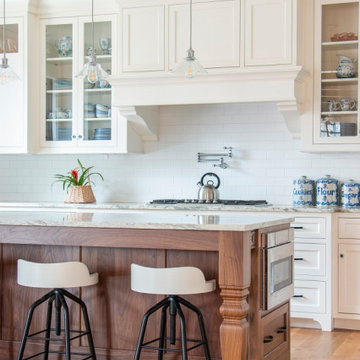
Traditional l-shaped open plan kitchen in Minneapolis with a belfast sink, white splashback, an island, shaker cabinets, beige cabinets, metro tiled splashback, medium hardwood flooring, brown floors and grey worktops.
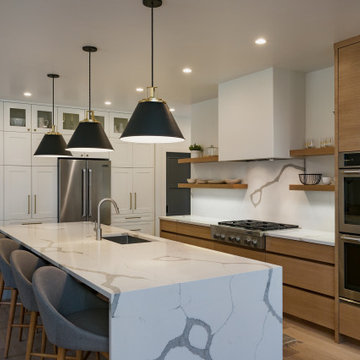
Photo of a classic u-shaped open plan kitchen in Denver with a submerged sink, flat-panel cabinets, medium wood cabinets, multi-coloured splashback, stainless steel appliances, medium hardwood flooring, an island, brown floors and multicoloured worktops.
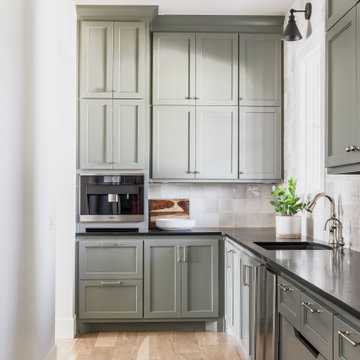
One of a kind luxury kitchen with creative and timeless touches.
Photo of a large traditional u-shaped open plan kitchen in Oklahoma City with a submerged sink, recessed-panel cabinets, light wood cabinets, marble worktops, white splashback, marble splashback, stainless steel appliances, medium hardwood flooring, an island and black worktops.
Photo of a large traditional u-shaped open plan kitchen in Oklahoma City with a submerged sink, recessed-panel cabinets, light wood cabinets, marble worktops, white splashback, marble splashback, stainless steel appliances, medium hardwood flooring, an island and black worktops.
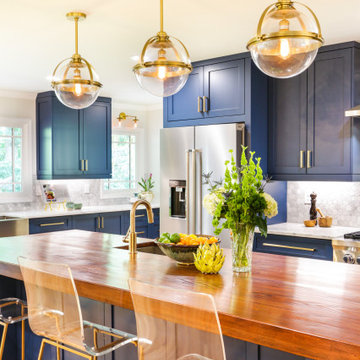
Large classic l-shaped open plan kitchen in Atlanta with a submerged sink, shaker cabinets, blue cabinets, wood worktops, grey splashback, ceramic splashback, stainless steel appliances, an island and brown worktops.

This expansive Victorian had tremendous historic charm but hadn’t seen a kitchen renovation since the 1950s. The homeowners wanted to take advantage of their views of the backyard and raised the roof and pushed the kitchen into the back of the house, where expansive windows could allow southern light into the kitchen all day. A warm historic gray/beige was chosen for the cabinetry, which was contrasted with character oak cabinetry on the appliance wall and bar in a modern chevron detail. Kitchen Design: Sarah Robertson, Studio Dearborn Architect: Ned Stoll, Interior finishes Tami Wassong Interiors
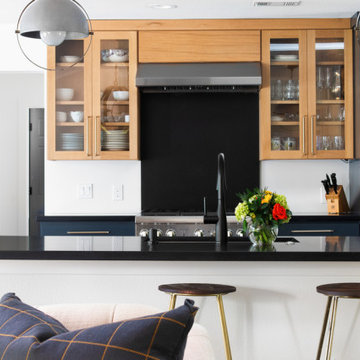
This is an example of a medium sized classic galley open plan kitchen in Austin with a submerged sink, flat-panel cabinets, blue cabinets, stainless steel appliances, a breakfast bar and black worktops.

This 1970's home had a complete makeover! The goal of the project was to 1) open up the main floor living and gathering spaces and 2) create a more beautiful and functional kitchen. We took out the dividing wall between the front living room and the kitchen and dining room to create one large gathering space, perfect for a young family and for entertaining friends!
Onto the exciting part - the kitchen! The existing kitchen was U-Shaped with not much room to have more than 1 person working at a time. We kept the appliances in the same locations, but really expanded the amount of workspace and cabinet storage by taking out the peninsula and adding a large island. The cabinetry, from Holiday Kitchens, is a blue-gray color on the lowers and classic white on the uppers. The countertops are walnut butcherblock on the perimeter and a marble looking quartz on the island. The backsplash, one of our favorites, is a diamond shaped mosaic in a rhombus pattern, which adds just the right amount of texture without overpowering all the gorgeous details of the cabinets and countertops. The hardware is a champagne bronze - one thing we love to do is mix and match our metals! The faucet is from Kohler and is in Matte Black, the sink is from Blanco and is white. The flooring is a luxury vinyl plank with a warm wood tone - which helps bring all the elements of the kitchen together we think!
Overall - this is one of our favorite kitchens to date - so many beautiful details on their own, but put together create this gorgeous kitchen!

Martha O'Hara Interiors, Interior Design & Photo Styling | Troy Thies, Photography | Swan Architecture, Architect | Great Neighborhood Homes, Builder
Please Note: All “related,” “similar,” and “sponsored” products tagged or listed by Houzz are not actual products pictured. They have not been approved by Martha O’Hara Interiors nor any of the professionals credited. For info about our work: design@oharainteriors.com
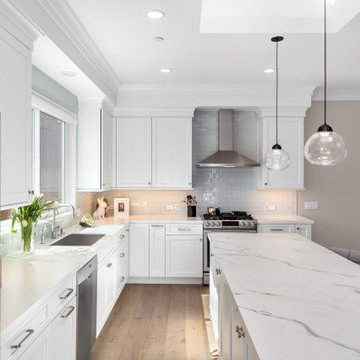
Large classic l-shaped open plan kitchen in San Francisco with a submerged sink, shaker cabinets, white cabinets, engineered stone countertops, white splashback, ceramic splashback, stainless steel appliances, light hardwood flooring, an island and white worktops.
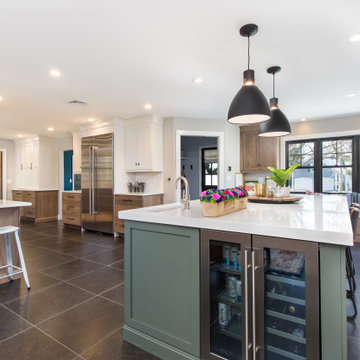
Photo of a medium sized classic galley open plan kitchen in New York with a submerged sink, shaker cabinets, medium wood cabinets, engineered stone countertops, white splashback, ceramic splashback, stainless steel appliances, ceramic flooring, an island, grey floors and white worktops.
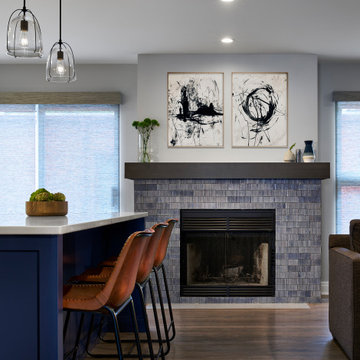
Inspiration for a medium sized classic l-shaped open plan kitchen in Chicago with medium hardwood flooring, an island, brown floors, white worktops, a submerged sink, shaker cabinets, blue cabinets, engineered stone countertops, grey splashback, marble splashback and stainless steel appliances.

The homeowner prefers a graphic, woodsy look and used the theme in the kitchen nook for soft goods. Fabrics are performance so that pets may enjoy the sunshine on the window bench without worry.
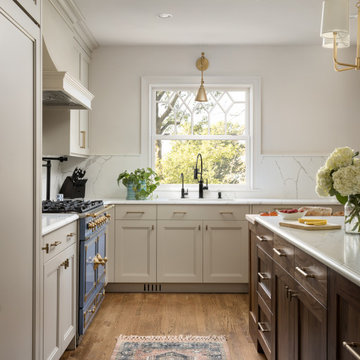
This is an example of a large classic l-shaped open plan kitchen in New York with a built-in sink, white cabinets, engineered stone countertops, white splashback, marble splashback, integrated appliances, medium hardwood flooring, brown floors, white worktops, recessed-panel cabinets and an island.
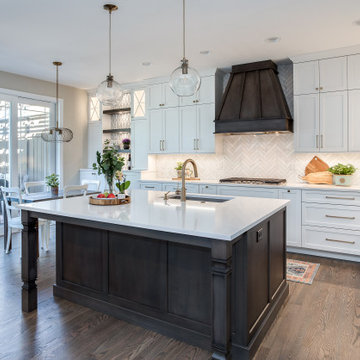
Omega Cabinets: Puritan door style, Pearl White Paint, Paint MDF door
Heartwood: Alder Wood, Stained with Glaze (floating shelves, island, hood)
Design ideas for a large traditional galley open plan kitchen in Denver with a submerged sink, shaker cabinets, white cabinets, engineered stone countertops, beige splashback, marble splashback, stainless steel appliances, medium hardwood flooring, an island, brown floors and white worktops.
Design ideas for a large traditional galley open plan kitchen in Denver with a submerged sink, shaker cabinets, white cabinets, engineered stone countertops, beige splashback, marble splashback, stainless steel appliances, medium hardwood flooring, an island, brown floors and white worktops.
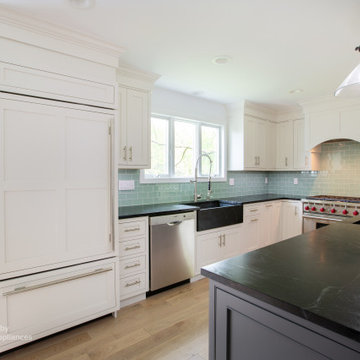
A large transitional l-shaped kitchen design in Wayne, NJ, with white shaker cabinets, and a dark island. This kitchen also has a farmhouse sink, quartz countertops, green subway tile backsplash, designer appliances and black countertops.
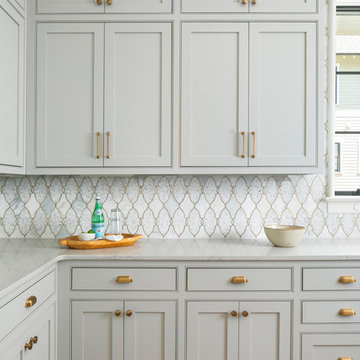
All the cabinet hardware in this kitchen consists of Shaub and Company Menlo Park in Satin Brass, with the exception of the cup pulls which are Nostalgic Warehouse Farmhouse Cup Pulls in Satin Brass.
https://schaubandcompany.com/product/menlo-park/transitional/cabinet-pull/522-ssb/2373/4
https://www.nostalgicwarehouse.com/products/farmhouse-large-cup-pull/

Photo of a traditional u-shaped open plan kitchen in Grand Rapids with shaker cabinets, white cabinets, wood worktops, stone tiled splashback, stainless steel appliances, vinyl flooring, an island and white worktops.

Photography: Garett + Carrie Buell of Studiobuell/ studiobuell.com
Photo of a large traditional galley open plan kitchen in Nashville with medium hardwood flooring, shaker cabinets, white cabinets, marble worktops, green splashback, multiple islands, white worktops and brown floors.
Photo of a large traditional galley open plan kitchen in Nashville with medium hardwood flooring, shaker cabinets, white cabinets, marble worktops, green splashback, multiple islands, white worktops and brown floors.
Traditional Open Plan Kitchen Ideas and Designs
8