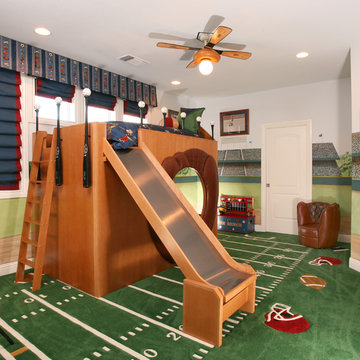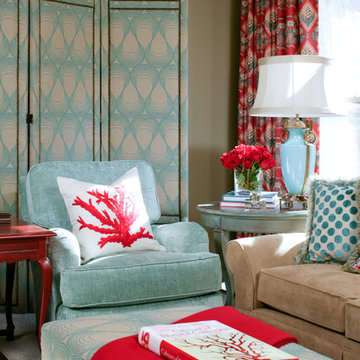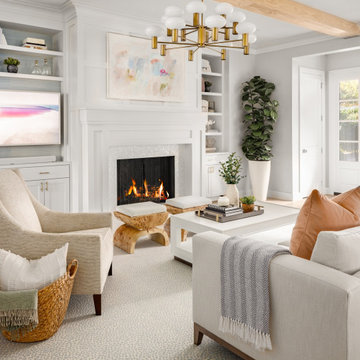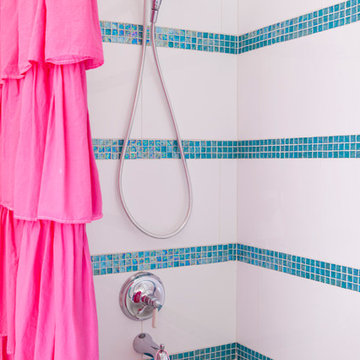Traditional Pink Home Design Photos
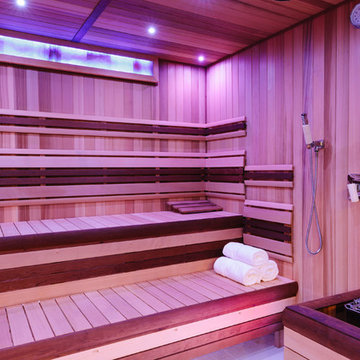
Photo Credit:
Aimée Mazzenga
Expansive classic bathroom in Chicago with multi-coloured walls, porcelain flooring, multi-coloured floors, multi-coloured tiles and a hinged door.
Expansive classic bathroom in Chicago with multi-coloured walls, porcelain flooring, multi-coloured floors, multi-coloured tiles and a hinged door.
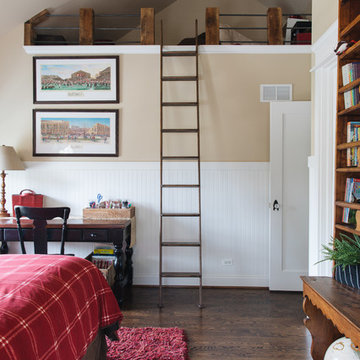
Inspiration for a traditional kids' bedroom in Chicago with beige walls, dark hardwood flooring, brown floors and a dado rail.
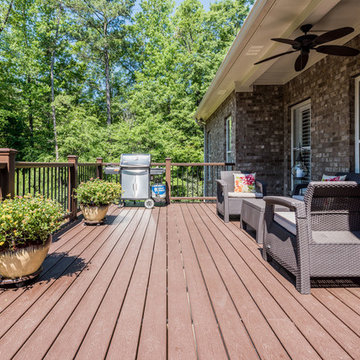
Expansive traditional roof terrace in Birmingham with a potted garden and a roof extension.
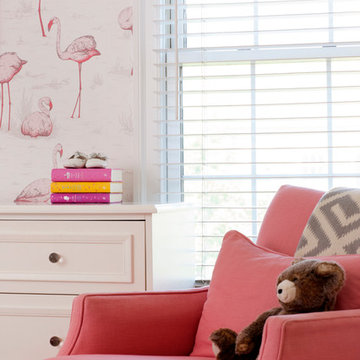
Stacy Zarin Photography
This is an example of a medium sized classic nursery for girls in New York with multi-coloured walls and medium hardwood flooring.
This is an example of a medium sized classic nursery for girls in New York with multi-coloured walls and medium hardwood flooring.
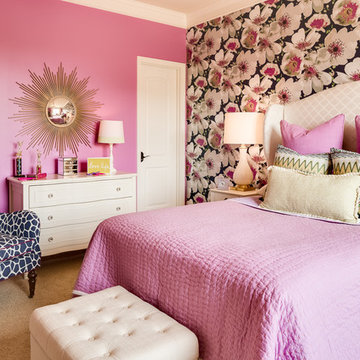
Design ideas for a medium sized classic kids' bedroom for girls in Kansas City with carpet and multi-coloured walls.

On April 22, 2013, MainStreet Design Build began a 6-month construction project that ended November 1, 2013 with a beautiful 655 square foot addition off the rear of this client's home. The addition included this gorgeous custom kitchen, a large mudroom with a locker for everyone in the house, a brand new laundry room and 3rd car garage. As part of the renovation, a 2nd floor closet was also converted into a full bathroom, attached to a child’s bedroom; the formal living room and dining room were opened up to one another with custom columns that coordinated with existing columns in the family room and kitchen; and the front entry stairwell received a complete re-design.
KateBenjamin Photography
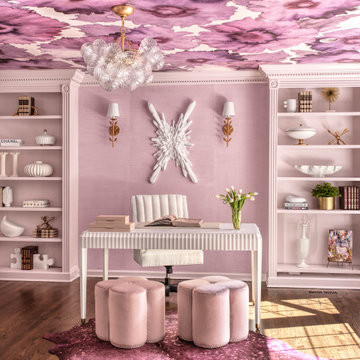
A busy working mother’s dark and dismal home office is transformed into a lively and inviting sanctuary.
Dated, stained wood shelves are painted a flirtatious pale pink.
The ceiling is emboldened with unexpected, outsized floral blossom wallpaper in provocative shades of fuchsia and violet.
Oak floors are refinished and topped with an acid washed cow hide rug.
Walls are swathed in multiple layers of pastel paint, mimicking grass cloth to add texture and interest.
Delicate brass sconces flank a dimensional marble sculpture behind an elegant desk featuring fluted sides and tapered legs that further nod to femininity.
The formidable, artisanal chandelier with multiple swirled glass orbs, allows light to gracefully shimmer across the space’s newfound sensual appeal.
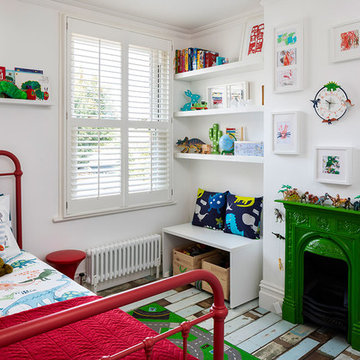
Chris Snook Photography/Plantation Shutters Ltd
Inspiration for a small traditional kids' bedroom in London with white walls, painted wood flooring and a chimney breast.
Inspiration for a small traditional kids' bedroom in London with white walls, painted wood flooring and a chimney breast.
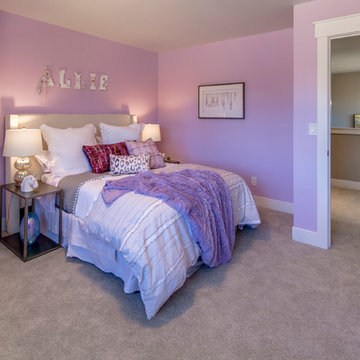
Medium sized traditional children’s room for girls with beige walls, carpet and beige floors.
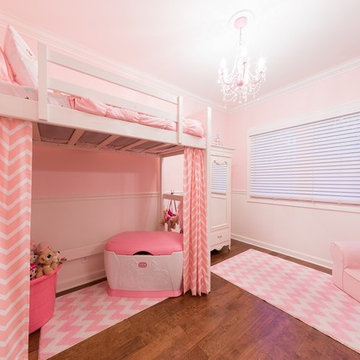
We remodeled a little girls bedroom into a Pink Palace perfect for a princess. We used a blush pink on the top portion of the walls, white wainscoting on the bottom, walnut colored engineered wood floors, installed a pink chandelier, and matched it all with pink and white herringbone curtains and area rugs.
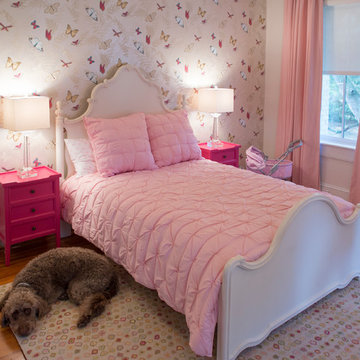
Design ideas for a medium sized classic children’s room for girls in Charleston with pink walls, medium hardwood flooring and brown floors.

This apartment, in the heart of Princeton, is exactly what every Princeton University fan dreams of having! The Princeton orange is bright and cheery.
Photo credits; Bryhn Design/Build
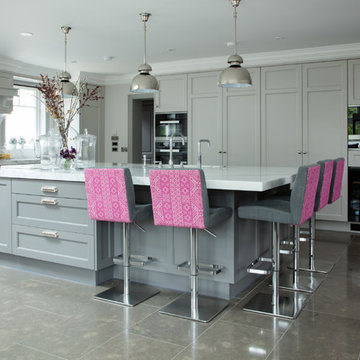
Anthony Woods Photography
Inspiration for a large traditional grey and pink l-shaped kitchen/diner in Dublin with recessed-panel cabinets, grey cabinets, marble worktops, marble flooring, a submerged sink, black appliances and a breakfast bar.
Inspiration for a large traditional grey and pink l-shaped kitchen/diner in Dublin with recessed-panel cabinets, grey cabinets, marble worktops, marble flooring, a submerged sink, black appliances and a breakfast bar.
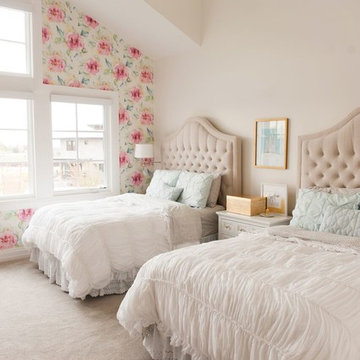
Twin Bedroom | What dreams are made of
These twin girls have a space that invites creativity, playfulness and sweet dreams.
Photography - Rebekah Westover
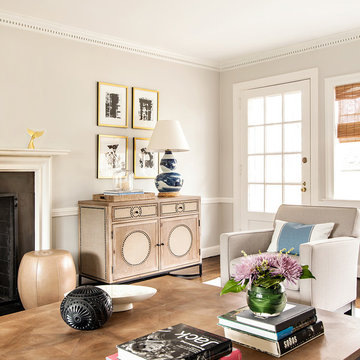
Inspiration for a traditional living room in New York with grey walls, dark hardwood flooring, a standard fireplace and a dado rail.
Traditional Pink Home Design Photos
9




















