Utility Room with Limestone Worktops Ideas and Designs
Refine by:
Budget
Sort by:Popular Today
61 - 80 of 132 photos
Item 1 of 2

A beautiful and elegant laundry room features patterned limestone floors imported from France, an apron wash sink with polished nickel bridge faucet, and a Robin's Egg Blue and cream wallpaper. The chandelier creates the finishing whimsical touch.
Interior Architecture & Design: AVID Associates
Contractor: Mark Smith Custom Homes
Photo Credit: Dan Piassick
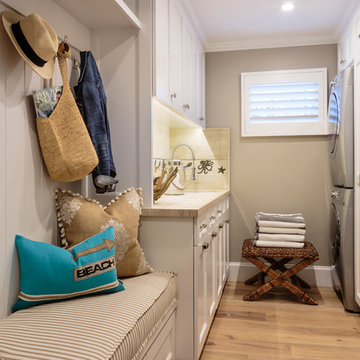
Inspiration for a large beach style galley separated utility room in Orange County with a single-bowl sink, recessed-panel cabinets, white cabinets, limestone worktops, grey walls, light hardwood flooring and a stacked washer and dryer.
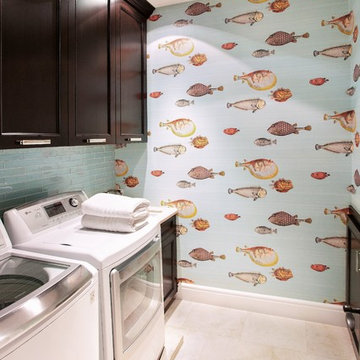
Photo of a medium sized classic single-wall separated utility room with a submerged sink, shaker cabinets, dark wood cabinets, limestone worktops, blue walls, travertine flooring and a side by side washer and dryer.
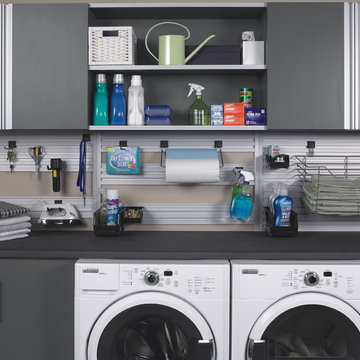
Photo of a medium sized contemporary single-wall separated utility room in Charleston with flat-panel cabinets, grey cabinets, limestone worktops, beige walls and a side by side washer and dryer.
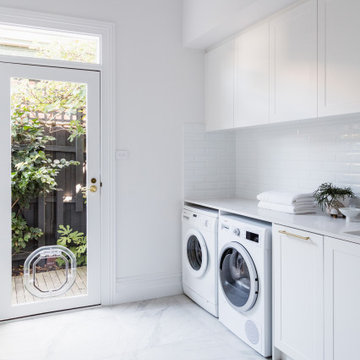
The laundry features white cabinetry with brass handles and tapware, creating cohesion throughout the entire home. The layout includes substantial storage and bench space, ensuring a practical space for the owners while enriching it with comfort and style.
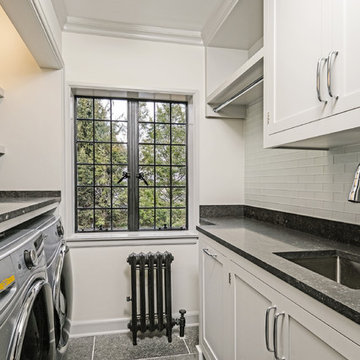
This is an example of a small traditional single-wall separated utility room in New York with a submerged sink, shaker cabinets, grey cabinets, limestone worktops, grey walls, limestone flooring, a side by side washer and dryer, black floors and black worktops.

Bergsproduction
Inspiration for a medium sized contemporary galley laundry cupboard in Melbourne with a built-in sink, flat-panel cabinets, white cabinets, limestone worktops, white walls, marble flooring, a side by side washer and dryer and white floors.
Inspiration for a medium sized contemporary galley laundry cupboard in Melbourne with a built-in sink, flat-panel cabinets, white cabinets, limestone worktops, white walls, marble flooring, a side by side washer and dryer and white floors.
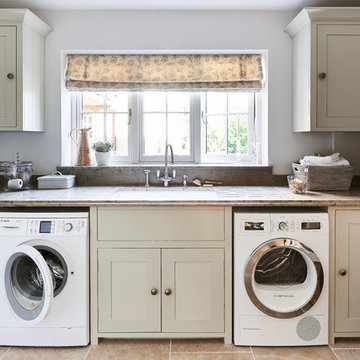
Light, bright utility room with plenty of workspace finished in a Blue Grey Limestone, cabinets by Netpune and gaps for appliances.
Photos by Adam Carter Photography
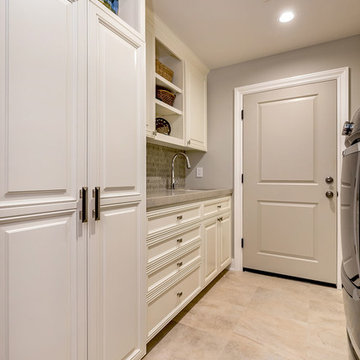
Mark Pinkerton
Design ideas for a medium sized contemporary galley separated utility room in San Francisco with a submerged sink, raised-panel cabinets, white cabinets, limestone worktops, grey walls, ceramic flooring and a side by side washer and dryer.
Design ideas for a medium sized contemporary galley separated utility room in San Francisco with a submerged sink, raised-panel cabinets, white cabinets, limestone worktops, grey walls, ceramic flooring and a side by side washer and dryer.
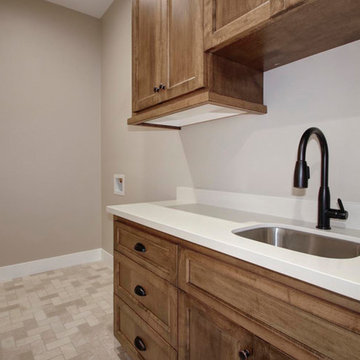
Inspiration for a small contemporary single-wall separated utility room in Sacramento with a double-bowl sink, beaded cabinets, brown cabinets, limestone worktops, grey walls, ceramic flooring, a side by side washer and dryer, beige floors and white worktops.
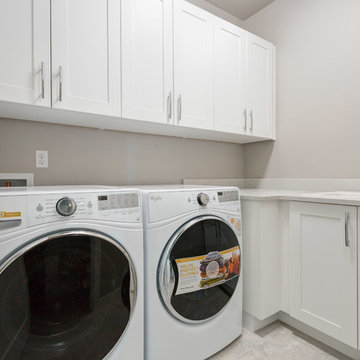
Small classic l-shaped separated utility room in Seattle with a built-in sink, shaker cabinets, white cabinets, limestone worktops, travertine flooring, a side by side washer and dryer, beige floors and grey walls.
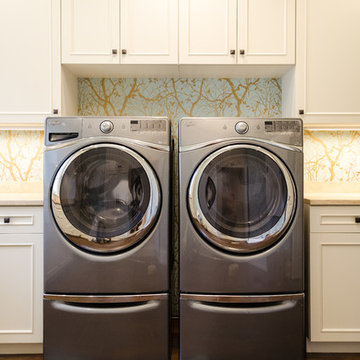
David Berlekamp
This is an example of a traditional utility room in Cleveland with limestone worktops, multi-coloured walls, porcelain flooring and a side by side washer and dryer.
This is an example of a traditional utility room in Cleveland with limestone worktops, multi-coloured walls, porcelain flooring and a side by side washer and dryer.
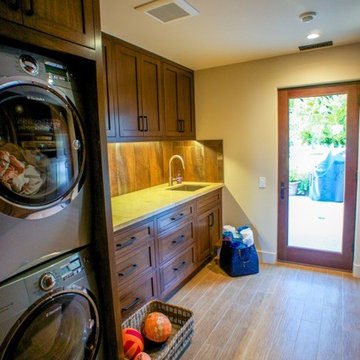
Photo of a large traditional galley utility room in Santa Barbara with a submerged sink, dark wood cabinets, limestone worktops, beige walls, light hardwood flooring and a stacked washer and dryer.
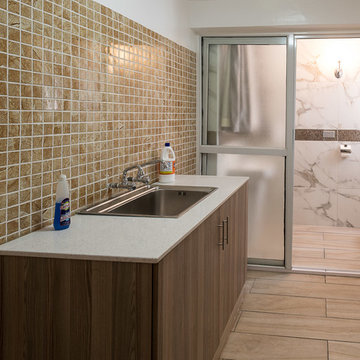
Another room that was sealed off, recreated and recoloured. Still sticking with the brown colour theme we created this cordoned off area for laundry. We wanted a quaint, functional yet organised laundry area. We removed the typical monstrous stone sinks and replaced them with this single storage unit finished off in brown wood. The height and sunken sink ensure no stress on one's back nor elbows during laundry activities. The multi-coloured backsplash tiles not only add colour to the space but also protect the wall and paintwork from chemical detergents, water and moisture.
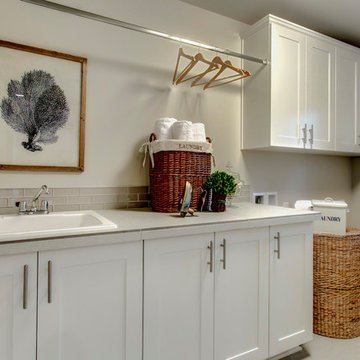
Medium sized classic single-wall separated utility room in Seattle with a built-in sink, raised-panel cabinets, white cabinets, limestone worktops, grey walls, laminate floors and a side by side washer and dryer.
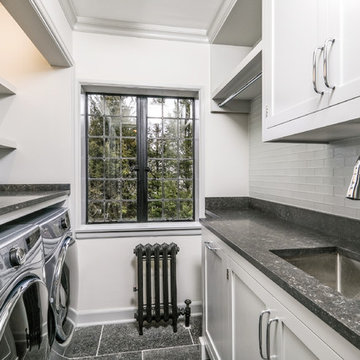
Small classic single-wall separated utility room in New York with a submerged sink, shaker cabinets, grey cabinets, limestone worktops, grey walls, limestone flooring, a side by side washer and dryer, black floors and black worktops.
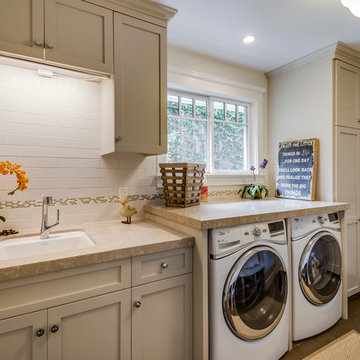
Inspiration for a medium sized classic galley utility room in Los Angeles with shaker cabinets, limestone worktops, a side by side washer and dryer, a submerged sink, beige walls, ceramic flooring and grey cabinets.
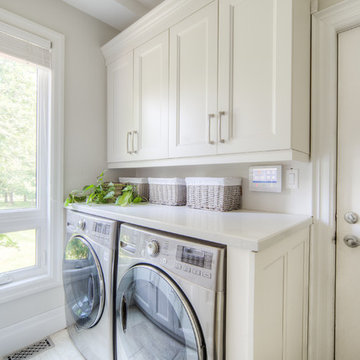
Photo of a medium sized traditional galley separated utility room in Toronto with a submerged sink, recessed-panel cabinets, white cabinets, limestone worktops, beige walls, porcelain flooring, a side by side washer and dryer, beige floors and white worktops.
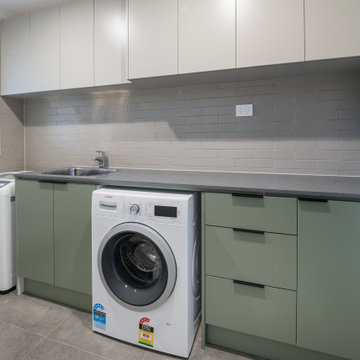
Medium sized contemporary single-wall separated utility room in Melbourne with a built-in sink, flat-panel cabinets, green cabinets, limestone worktops, white walls, terracotta flooring, a side by side washer and dryer, beige floors and grey worktops.
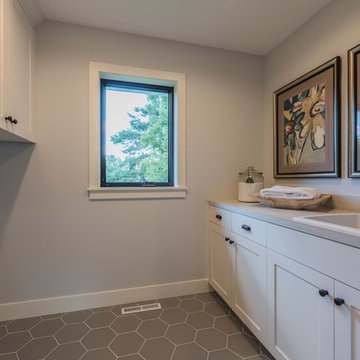
Design ideas for a medium sized farmhouse galley separated utility room in Minneapolis with an utility sink, shaker cabinets, white cabinets, limestone worktops, grey walls, porcelain flooring, grey floors and grey worktops.
Utility Room with Limestone Worktops Ideas and Designs
4