Utility Room with Tile Countertops Ideas and Designs
Refine by:
Budget
Sort by:Popular Today
61 - 80 of 166 photos
Item 1 of 2

Medium sized classic l-shaped separated utility room in Chicago with a submerged sink, beaded cabinets, distressed cabinets, tile countertops, grey walls, terracotta flooring, a side by side washer and dryer, multi-coloured floors and white worktops.
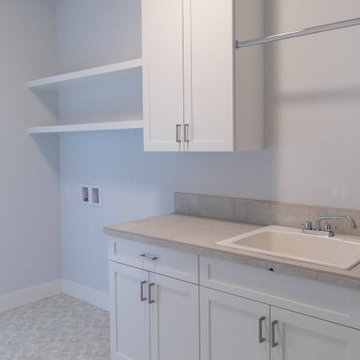
Inspiration for a medium sized contemporary galley separated utility room in Other with a built-in sink, shaker cabinets, white cabinets, tile countertops, beige splashback, ceramic splashback, white walls, vinyl flooring, a side by side washer and dryer, beige floors and beige worktops.
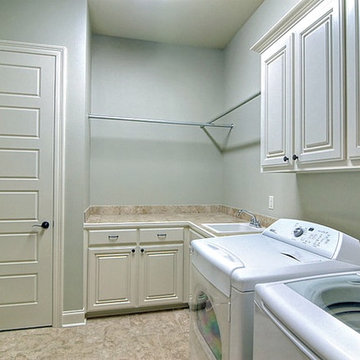
Large classic l-shaped utility room in New Orleans with raised-panel cabinets, white cabinets, tile countertops, white walls, porcelain flooring, a side by side washer and dryer and a built-in sink.
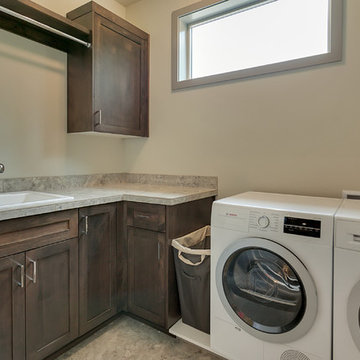
Homestar video tours
Inspiration for a medium sized traditional l-shaped separated utility room in Portland with a built-in sink, shaker cabinets, medium wood cabinets, tile countertops, grey walls, ceramic flooring and a side by side washer and dryer.
Inspiration for a medium sized traditional l-shaped separated utility room in Portland with a built-in sink, shaker cabinets, medium wood cabinets, tile countertops, grey walls, ceramic flooring and a side by side washer and dryer.

This is an example of a medium sized rustic l-shaped separated utility room in Other with a submerged sink, recessed-panel cabinets, dark wood cabinets, tile countertops, beige walls, slate flooring, a stacked washer and dryer, brown floors and beige worktops.
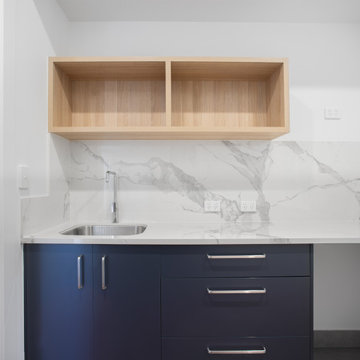
Inspiration for a modern single-wall separated utility room in Brisbane with a single-bowl sink, tile countertops, porcelain splashback, white walls, medium hardwood flooring and white worktops.
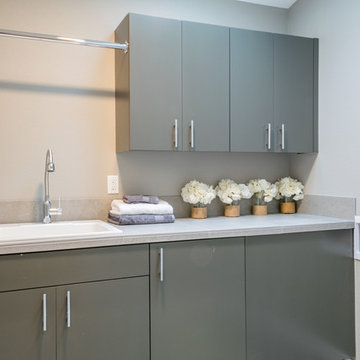
This is an example of a large contemporary galley separated utility room in Portland with a submerged sink, flat-panel cabinets, grey cabinets, grey walls and tile countertops.
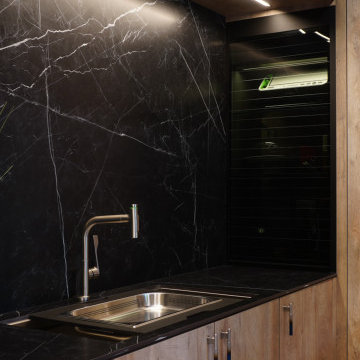
Laundry Room in Oak Endgrainm, with Zentrum Laundry Sink ZT36
Design ideas for a medium sized contemporary galley utility room in Atlanta with a submerged sink, flat-panel cabinets, brown cabinets, tile countertops, black splashback, porcelain splashback, black walls, a concealed washer and dryer and black worktops.
Design ideas for a medium sized contemporary galley utility room in Atlanta with a submerged sink, flat-panel cabinets, brown cabinets, tile countertops, black splashback, porcelain splashback, black walls, a concealed washer and dryer and black worktops.
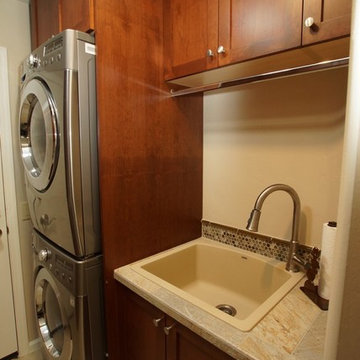
Small single-wall utility room in Phoenix with a built-in sink, shaker cabinets, tile countertops, beige walls, porcelain flooring, a stacked washer and dryer, beige floors and dark wood cabinets.

洗面台の横に、タオルや洗剤のストックの収納を設けました。勝手口からすぐに物干し場へ出られ、家事がスムーズ。
Inspiration for a rustic single-wall separated utility room in Nagoya with a built-in sink, flat-panel cabinets, light wood cabinets, tile countertops, white walls, light hardwood flooring, an integrated washer and dryer, beige floors and white worktops.
Inspiration for a rustic single-wall separated utility room in Nagoya with a built-in sink, flat-panel cabinets, light wood cabinets, tile countertops, white walls, light hardwood flooring, an integrated washer and dryer, beige floors and white worktops.
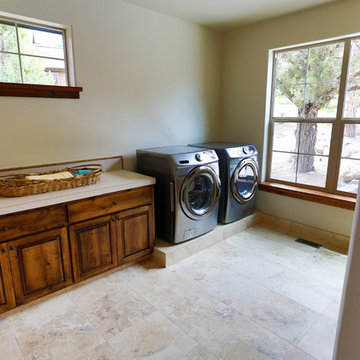
Bedell Photography www.bedellphoto.smugmug.com
Photo of a large traditional galley utility room in Other with raised-panel cabinets, medium wood cabinets, tile countertops, white walls and a side by side washer and dryer.
Photo of a large traditional galley utility room in Other with raised-panel cabinets, medium wood cabinets, tile countertops, white walls and a side by side washer and dryer.
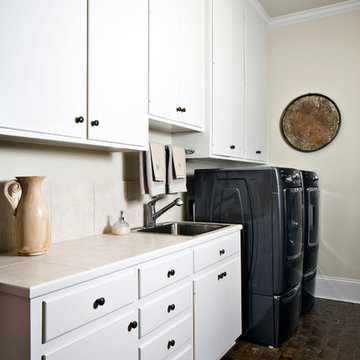
Chipper Hatter
Large classic galley utility room in New Orleans with a built-in sink, flat-panel cabinets, white cabinets, tile countertops, white walls, brick flooring and a side by side washer and dryer.
Large classic galley utility room in New Orleans with a built-in sink, flat-panel cabinets, white cabinets, tile countertops, white walls, brick flooring and a side by side washer and dryer.
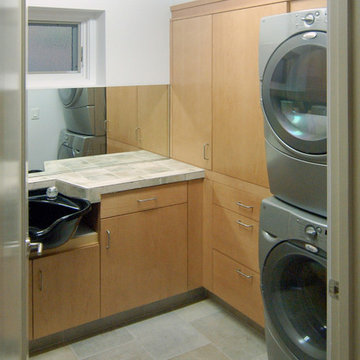
Using Wood-Mode's Vista doorstyle with a light stain on maple wood, we designed cabinetry for this entire home.
This is an example of a large modern u-shaped utility room in San Luis Obispo with flat-panel cabinets, light wood cabinets, tile countertops, white walls, porcelain flooring and a stacked washer and dryer.
This is an example of a large modern u-shaped utility room in San Luis Obispo with flat-panel cabinets, light wood cabinets, tile countertops, white walls, porcelain flooring and a stacked washer and dryer.
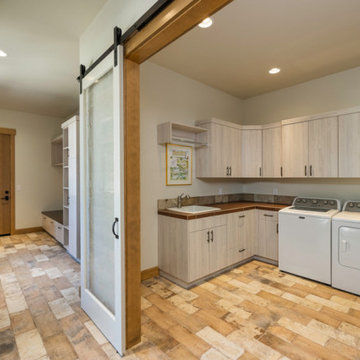
Cabinetry by Brian's Cabinets in Bend, OR. Floor tile is Z Collection Pave Brick Naturale.
Inspiration for a large traditional l-shaped utility room in Other with a built-in sink, flat-panel cabinets, tile countertops, porcelain flooring, brown floors and brown worktops.
Inspiration for a large traditional l-shaped utility room in Other with a built-in sink, flat-panel cabinets, tile countertops, porcelain flooring, brown floors and brown worktops.
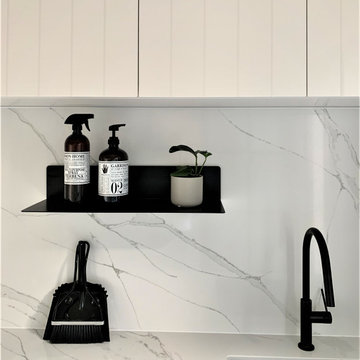
Upper cabinetry - V groove white satin 2 pac cabinetry.
Under cabinetry- Poltec malamine black woodmatt
Shelf by blu dot.
Splashback and benchtop- Calcutta porcelain tile
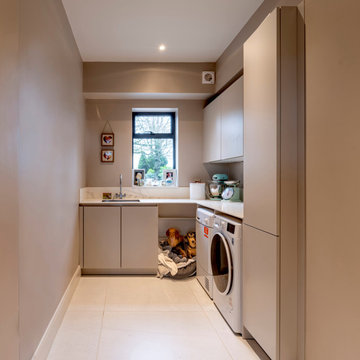
Inspiration for a large contemporary l-shaped utility room in Cheshire with flat-panel cabinets, tile countertops, porcelain flooring, grey floors, black worktops and a coffered ceiling.
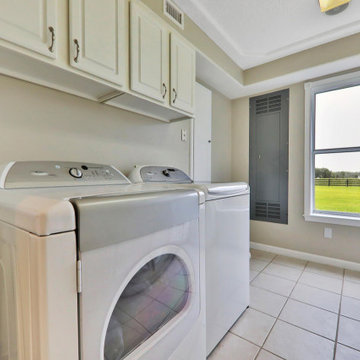
This gorgeous 5,000 square foot custom home was built by Preferred Builders of North Florida. The home includes 3 bedrooms, 3 bathrooms, a movie room, a 2 wall galley laundry room, and a massive 2 car garage.
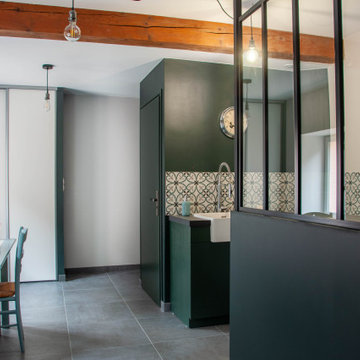
Inspiration for a large urban utility room in Lyon with a single-bowl sink, tile countertops, green walls, ceramic flooring, a side by side washer and dryer, grey floors and grey worktops.
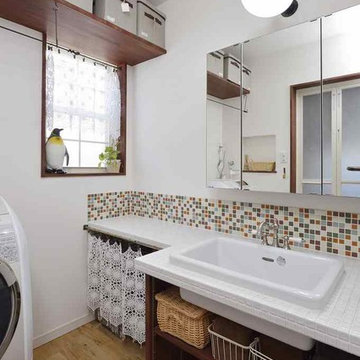
Design ideas for a large mediterranean single-wall utility room in Nagoya with a single-bowl sink, open cabinets, dark wood cabinets, tile countertops, white walls and light hardwood flooring.
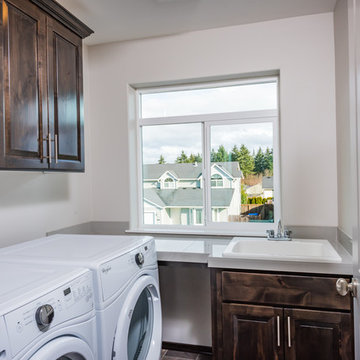
This is an example of a contemporary separated utility room in Portland with a built-in sink, raised-panel cabinets, dark wood cabinets, tile countertops, white walls, vinyl flooring and a side by side washer and dryer.
Utility Room with Tile Countertops Ideas and Designs
4