Utility Room with Tile Countertops Ideas and Designs
Refine by:
Budget
Sort by:Popular Today
141 - 160 of 166 photos
Item 1 of 2
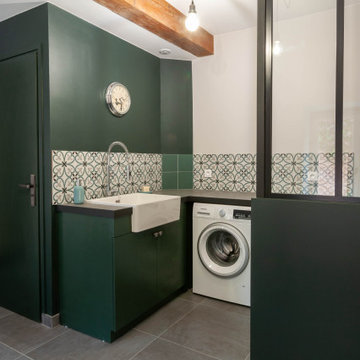
Design ideas for a large urban utility room in Lyon with a single-bowl sink, tile countertops, green walls, ceramic flooring, a side by side washer and dryer, grey floors and grey worktops.
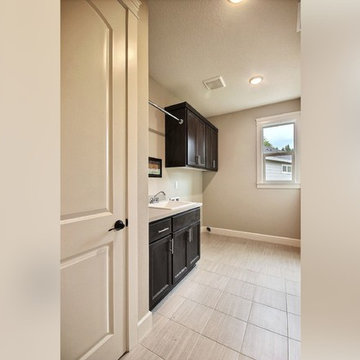
The Erickson Farm - in Vancouver, Washington by Cascade West Development Inc.
Cascade West Facebook: https://goo.gl/MCD2U1
Cascade West Website: https://goo.gl/XHm7Un
These photos, like many of ours, were taken by the good people of ExposioHDR - Portland, Or
Exposio Facebook: https://goo.gl/SpSvyo
Exposio Website: https://goo.gl/Cbm8Ya
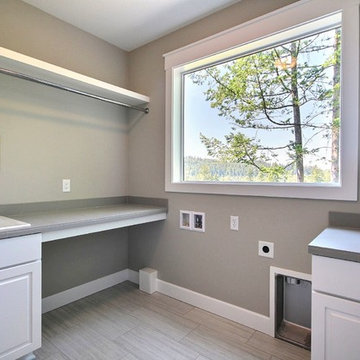
Paint by Sherwin Williams
Body Color - Worldly Grey - SW 7043
Trim Color - Extra White - SW 7006
Island Cabinetry Stain - Northwood Cabinets - Custom Stain
Gas Fireplace by Heat & Glo
Fireplace Surround by Surface Art Inc
Tile Product A La Mode
Flooring and Tile by Macadam Floor & Design
Countertop & Backsplash Tile by Surface Art Inc.
Tile Product A La Mode
Floor Tile by Florida Tile
Tile Product Tides in Sea Salt
Faucets and Shower-heads by Delta Faucet
Kitchen & Bathroom Sinks by Decolav
Windows by Milgard Windows & Doors
Window Product Style Line® Series
Window Supplier Troyco - Window & Door
Lighting by Destination Lighting
Custom Cabinetry & Storage by Northwood Cabinets
Customized & Built by Cascade West Development
Photography by ExposioHDR Portland
Original Plans by Alan Mascord Design Associates
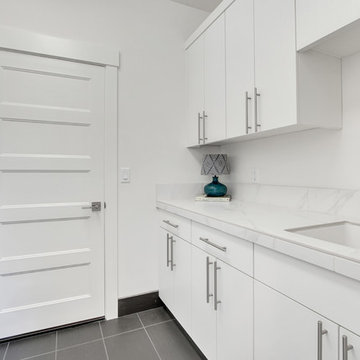
Medium sized contemporary galley separated utility room in Portland with a built-in sink, flat-panel cabinets, white cabinets, tile countertops, white walls, concrete flooring, a side by side washer and dryer, grey floors and white worktops.
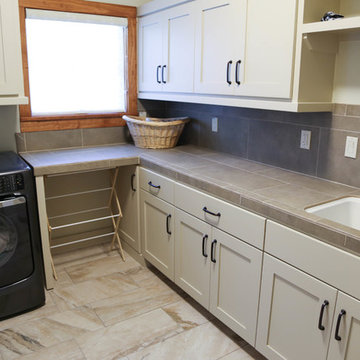
This is an example of a medium sized contemporary l-shaped separated utility room in Austin with a side by side washer and dryer, a built-in sink, shaker cabinets, beige cabinets, tile countertops, beige walls and travertine flooring.
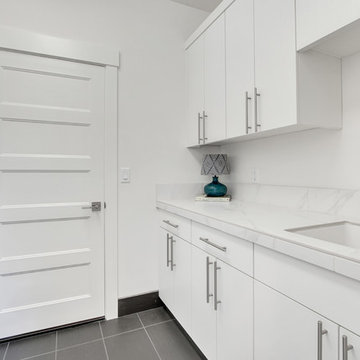
Photo of a medium sized contemporary galley separated utility room in Portland with a built-in sink, flat-panel cabinets, white cabinets, tile countertops and white walls.
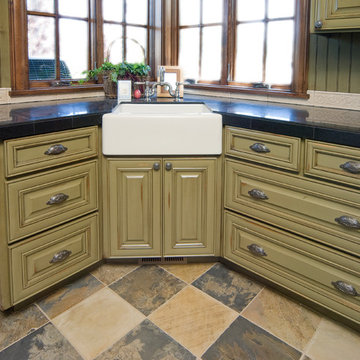
Ross Chandler
Medium sized classic l-shaped separated utility room in Other with a belfast sink, recessed-panel cabinets, distressed cabinets, tile countertops, green walls, travertine flooring and a side by side washer and dryer.
Medium sized classic l-shaped separated utility room in Other with a belfast sink, recessed-panel cabinets, distressed cabinets, tile countertops, green walls, travertine flooring and a side by side washer and dryer.
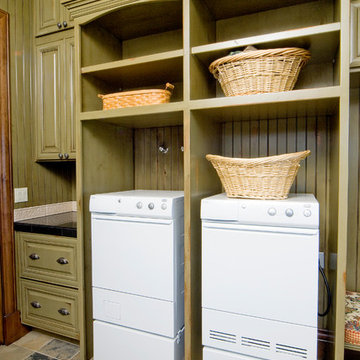
Ross Chandler
Medium sized classic galley separated utility room in Other with a belfast sink, recessed-panel cabinets, distressed cabinets, tile countertops, green walls, travertine flooring and a side by side washer and dryer.
Medium sized classic galley separated utility room in Other with a belfast sink, recessed-panel cabinets, distressed cabinets, tile countertops, green walls, travertine flooring and a side by side washer and dryer.
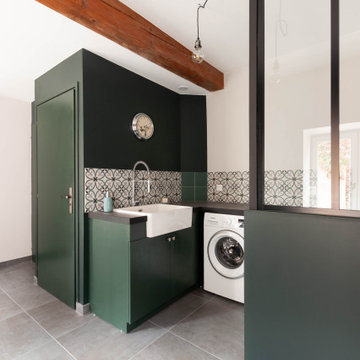
Design ideas for a large industrial utility room in Lyon with a single-bowl sink, tile countertops, green walls, ceramic flooring, a side by side washer and dryer, grey floors and grey worktops.
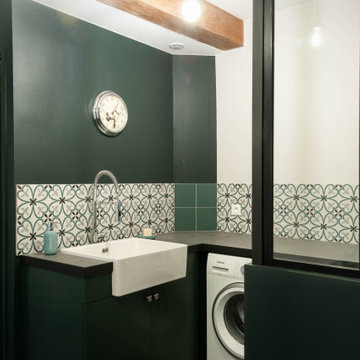
This is an example of a large industrial utility room in Lyon with a single-bowl sink, tile countertops, green walls, ceramic flooring, a side by side washer and dryer, grey floors and grey worktops.
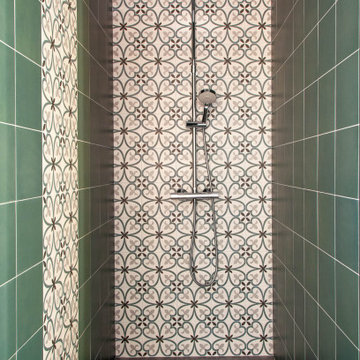
This is an example of a large urban utility room in Lyon with a single-bowl sink, tile countertops, green walls, ceramic flooring, a side by side washer and dryer, grey floors and grey worktops.
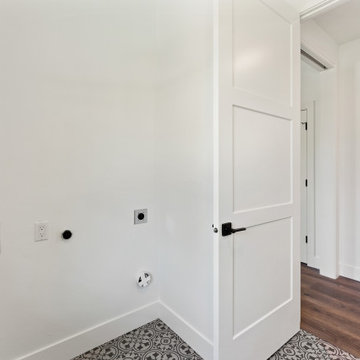
Inspiration for a medium sized contemporary separated utility room in Portland with tile countertops, ceramic flooring and grey worktops.
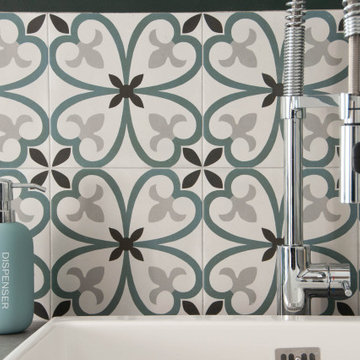
Large industrial utility room in Lyon with a single-bowl sink, tile countertops, green walls, ceramic flooring, a side by side washer and dryer, grey floors and grey worktops.
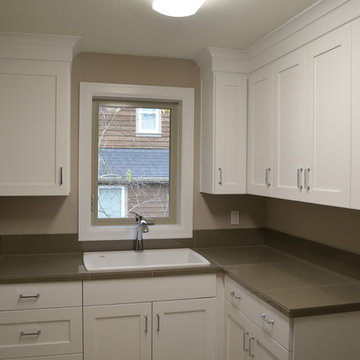
Design ideas for a large classic l-shaped separated utility room in Portland with a built-in sink, shaker cabinets, white cabinets, tile countertops, grey walls, travertine flooring and a side by side washer and dryer.
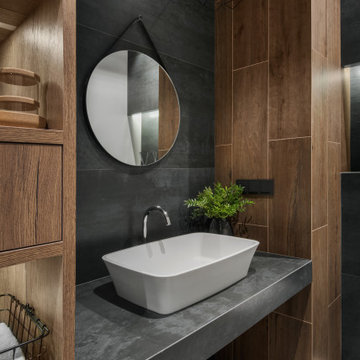
Декоратор-Катерина Наумова, фотограф- Ольга Мелекесцева.
Photo of a small utility room in Moscow with a built-in sink, flat-panel cabinets, medium wood cabinets, tile countertops, brown walls, ceramic flooring, a stacked washer and dryer, grey floors, black worktops and all types of wall treatment.
Photo of a small utility room in Moscow with a built-in sink, flat-panel cabinets, medium wood cabinets, tile countertops, brown walls, ceramic flooring, a stacked washer and dryer, grey floors, black worktops and all types of wall treatment.
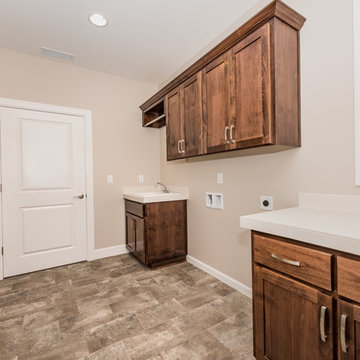
This is an example of a medium sized classic utility room in Portland with a built-in sink, dark wood cabinets, beige walls, a side by side washer and dryer, shaker cabinets, tile countertops and vinyl flooring.
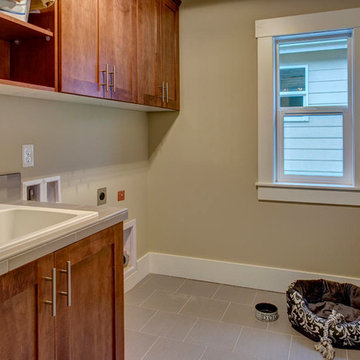
This is an example of a medium sized single-wall utility room in Seattle with open cabinets, medium wood cabinets, beige walls, porcelain flooring, a built-in sink, tile countertops and a side by side washer and dryer.
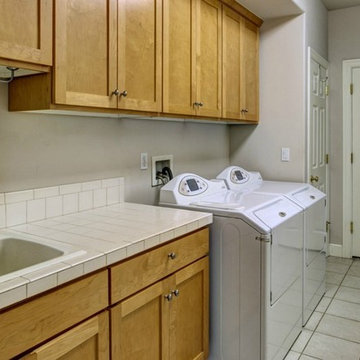
Photo of a medium sized classic single-wall utility room in Seattle with a built-in sink, recessed-panel cabinets, tile countertops, grey walls, porcelain flooring, a side by side washer and dryer and medium wood cabinets.
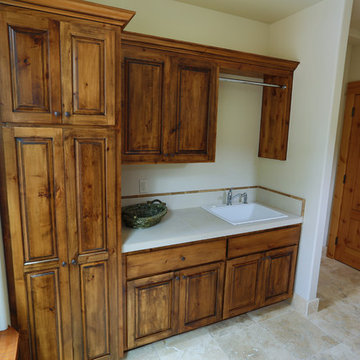
Bedell Photography www.bedellphoto.smugmug.com
This is an example of a large traditional galley utility room in Other with raised-panel cabinets, medium wood cabinets, tile countertops, white walls, a side by side washer and dryer and a built-in sink.
This is an example of a large traditional galley utility room in Other with raised-panel cabinets, medium wood cabinets, tile countertops, white walls, a side by side washer and dryer and a built-in sink.
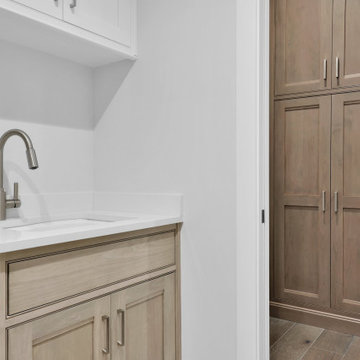
This is an example of a medium sized traditional utility room in Jacksonville with beaded cabinets, light wood cabinets and tile countertops.
Utility Room with Tile Countertops Ideas and Designs
8