Utility Room with Tile Countertops Ideas and Designs
Refine by:
Budget
Sort by:Popular Today
121 - 140 of 166 photos
Item 1 of 2

Photo by Mike Wiseman
This is an example of a large classic u-shaped separated utility room in Other with a built-in sink, shaker cabinets, white cabinets, tile countertops, white walls, slate flooring and a side by side washer and dryer.
This is an example of a large classic u-shaped separated utility room in Other with a built-in sink, shaker cabinets, white cabinets, tile countertops, white walls, slate flooring and a side by side washer and dryer.
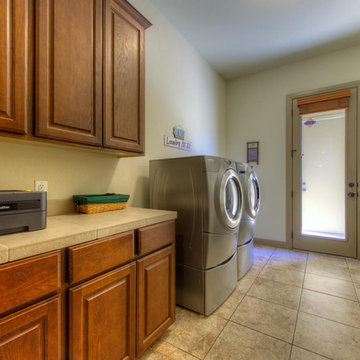
Inspiration for a contemporary galley separated utility room in Austin with raised-panel cabinets, dark wood cabinets, tile countertops, grey walls, ceramic flooring and a side by side washer and dryer.
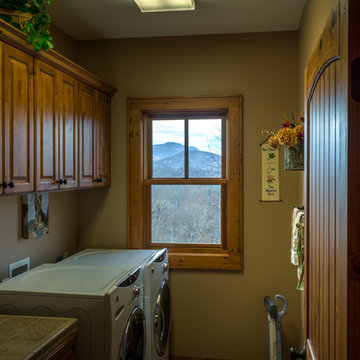
Photography by Bernard Russo
Photo of a medium sized rustic single-wall separated utility room in Charlotte with raised-panel cabinets, medium wood cabinets, tile countertops, beige walls, medium hardwood flooring and a side by side washer and dryer.
Photo of a medium sized rustic single-wall separated utility room in Charlotte with raised-panel cabinets, medium wood cabinets, tile countertops, beige walls, medium hardwood flooring and a side by side washer and dryer.
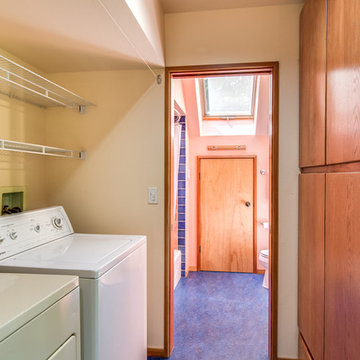
mike@seidlphoto.com
Design ideas for a small contemporary galley utility room in Seattle with flat-panel cabinets, medium wood cabinets, tile countertops and a side by side washer and dryer.
Design ideas for a small contemporary galley utility room in Seattle with flat-panel cabinets, medium wood cabinets, tile countertops and a side by side washer and dryer.
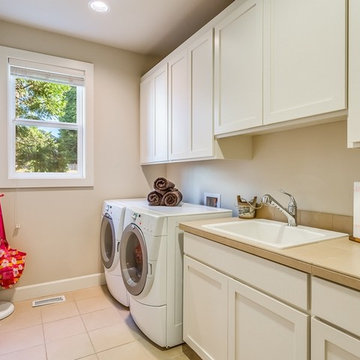
Medium sized classic galley utility room in Seattle with a built-in sink, recessed-panel cabinets, white cabinets, tile countertops, beige walls, ceramic flooring and a side by side washer and dryer.
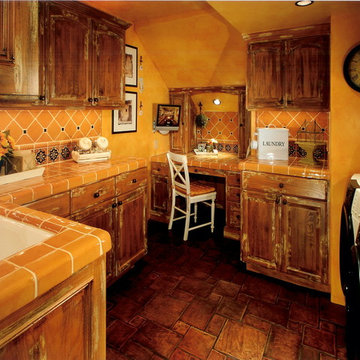
AG Photography,
Laundry Room
Mediterranean utility room in Orange County with a submerged sink, raised-panel cabinets, distressed cabinets, tile countertops, terracotta flooring, a side by side washer and dryer, orange worktops and orange walls.
Mediterranean utility room in Orange County with a submerged sink, raised-panel cabinets, distressed cabinets, tile countertops, terracotta flooring, a side by side washer and dryer, orange worktops and orange walls.
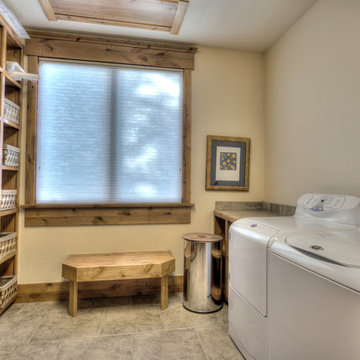
Studio Kiva Photography
Inspiration for a large rustic u-shaped utility room in Denver with tile countertops, beige walls and ceramic flooring.
Inspiration for a large rustic u-shaped utility room in Denver with tile countertops, beige walls and ceramic flooring.
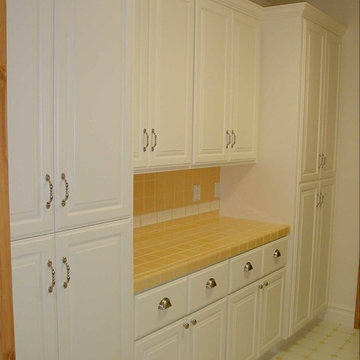
Design ideas for a medium sized classic galley utility room in Sacramento with a belfast sink, raised-panel cabinets, white cabinets, tile countertops, porcelain flooring and a side by side washer and dryer.
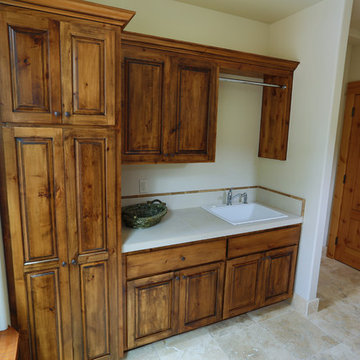
Bedell Photography www.bedellphoto.smugmug.com
This is an example of a large traditional galley utility room in Other with raised-panel cabinets, medium wood cabinets, tile countertops, white walls, a side by side washer and dryer and a built-in sink.
This is an example of a large traditional galley utility room in Other with raised-panel cabinets, medium wood cabinets, tile countertops, white walls, a side by side washer and dryer and a built-in sink.
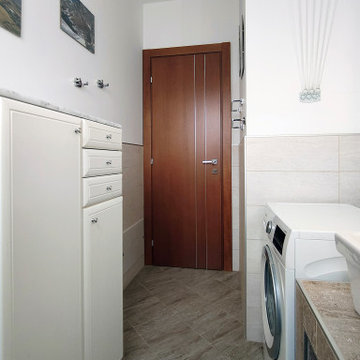
L'ingresso è stretto, ma lo spazio si espande nella zona principale.
This is an example of a small modern single-wall separated utility room in Turin with a single-bowl sink, white cabinets, tile countertops, beige splashback, porcelain splashback, white walls, ceramic flooring, a stacked washer and dryer, brown floors, brown worktops, a drop ceiling and raised-panel cabinets.
This is an example of a small modern single-wall separated utility room in Turin with a single-bowl sink, white cabinets, tile countertops, beige splashback, porcelain splashback, white walls, ceramic flooring, a stacked washer and dryer, brown floors, brown worktops, a drop ceiling and raised-panel cabinets.
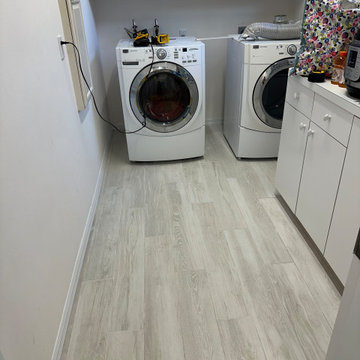
Welcome to Longboat Key! This marks our client's second collaboration with us for their flooring needs. They sought a replacement for all the old tile downstairs and upstairs. Opting for the popular Reserve line in the color Talc, it seamlessly blends with the breathtaking ocean views. The LGK team successfully installed approximately 4,000 square feet of flooring. Stay tuned as we're also working on replacing their staircase!
Ready for your flooring adventure? Reach out to us at 941-587-3804 or book an appointment online at LGKramerFlooring.com
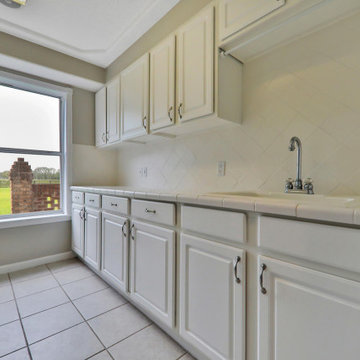
This gorgeous 5,000 square foot custom home was built by Preferred Builders of North Florida. The home includes 3 bedrooms, 3 bathrooms, a movie room, a 2 wall galley laundry room, and a massive 2 car garage.
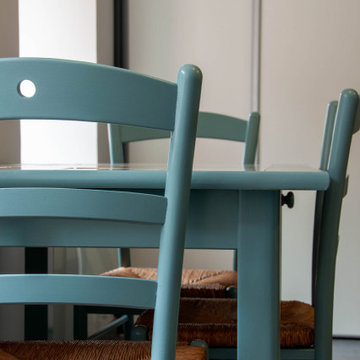
Photo of a large industrial utility room in Lyon with a single-bowl sink, tile countertops, green walls, ceramic flooring, a side by side washer and dryer, grey floors and grey worktops.
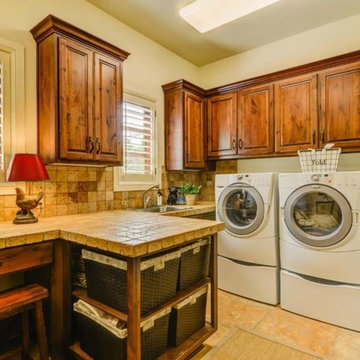
John Siemering Homes. Custom Home Builder in Austin, TX
Large mediterranean l-shaped separated utility room in Austin with an utility sink, raised-panel cabinets, medium wood cabinets, tile countertops, beige walls, ceramic flooring, a side by side washer and dryer, beige floors and beige worktops.
Large mediterranean l-shaped separated utility room in Austin with an utility sink, raised-panel cabinets, medium wood cabinets, tile countertops, beige walls, ceramic flooring, a side by side washer and dryer, beige floors and beige worktops.

Traditional Boot Room
This is an example of a classic utility room in Other with a built-in sink, flat-panel cabinets, white cabinets, tile countertops, multi-coloured splashback, porcelain splashback, beige walls, porcelain flooring, white floors and multicoloured worktops.
This is an example of a classic utility room in Other with a built-in sink, flat-panel cabinets, white cabinets, tile countertops, multi-coloured splashback, porcelain splashback, beige walls, porcelain flooring, white floors and multicoloured worktops.
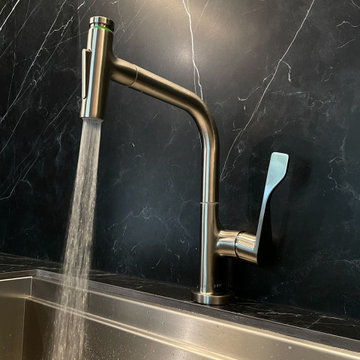
Close Up of Axor Faucet, Stainless Steel
Inspiration for a medium sized contemporary galley utility room in Atlanta with a submerged sink, flat-panel cabinets, brown cabinets, tile countertops, black splashback, porcelain splashback, black walls, a concealed washer and dryer and black worktops.
Inspiration for a medium sized contemporary galley utility room in Atlanta with a submerged sink, flat-panel cabinets, brown cabinets, tile countertops, black splashback, porcelain splashback, black walls, a concealed washer and dryer and black worktops.
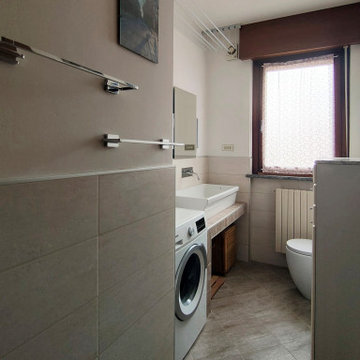
La lavanderia richiama i toni della terra, le superfici sono lineari e semplici.
Design ideas for a small modern single-wall separated utility room in Turin with a single-bowl sink, white cabinets, tile countertops, beige splashback, porcelain splashback, white walls, ceramic flooring, a stacked washer and dryer, brown floors, brown worktops, a drop ceiling and raised-panel cabinets.
Design ideas for a small modern single-wall separated utility room in Turin with a single-bowl sink, white cabinets, tile countertops, beige splashback, porcelain splashback, white walls, ceramic flooring, a stacked washer and dryer, brown floors, brown worktops, a drop ceiling and raised-panel cabinets.
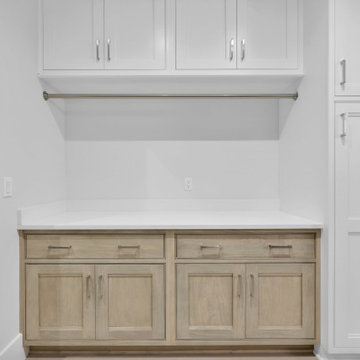
Inspiration for a medium sized classic utility room in Jacksonville with beaded cabinets, light wood cabinets and tile countertops.
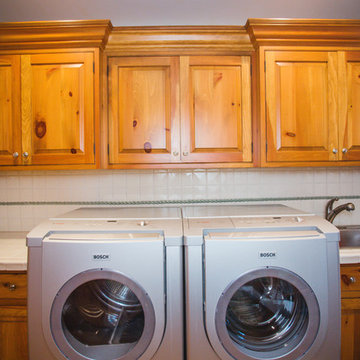
Medium sized classic galley utility room in Milwaukee with a built-in sink, raised-panel cabinets, medium wood cabinets, tile countertops, white walls and a side by side washer and dryer.
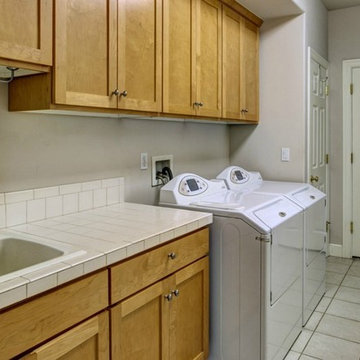
Photo of a medium sized classic single-wall utility room in Seattle with a built-in sink, recessed-panel cabinets, tile countertops, grey walls, porcelain flooring, a side by side washer and dryer and medium wood cabinets.
Utility Room with Tile Countertops Ideas and Designs
7