Veranda
Refine by:
Budget
Sort by:Popular Today
121 - 140 of 3,954 photos
Item 1 of 2
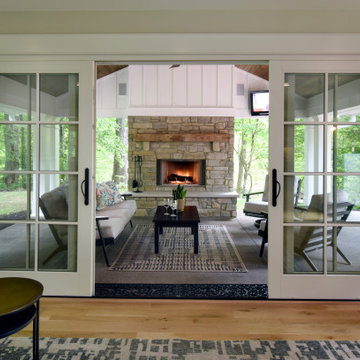
These large glass doors help to connect the indoors with the outdoors. The focal point is this beautiful stone fireplace!
Photo of a medium sized classic side veranda in Columbus with a fireplace, concrete slabs and a roof extension.
Photo of a medium sized classic side veranda in Columbus with a fireplace, concrete slabs and a roof extension.
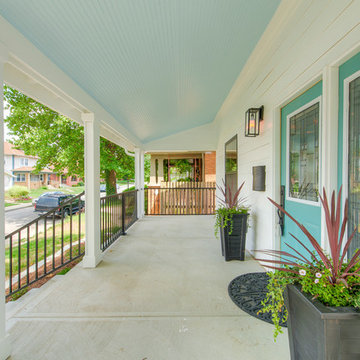
Design ideas for a medium sized classic front veranda in Indianapolis with concrete slabs and a roof extension.
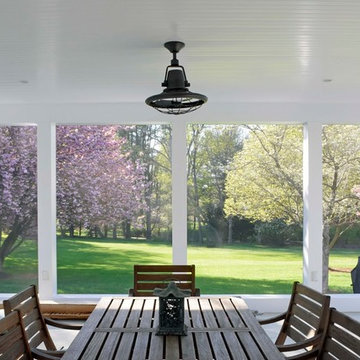
This is an example of a large traditional back screened veranda in DC Metro with concrete slabs and a roof extension.
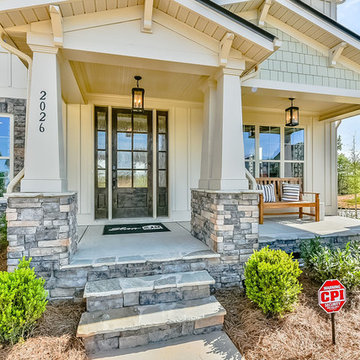
Design ideas for a medium sized traditional front veranda in Charlotte with concrete slabs and a roof extension.
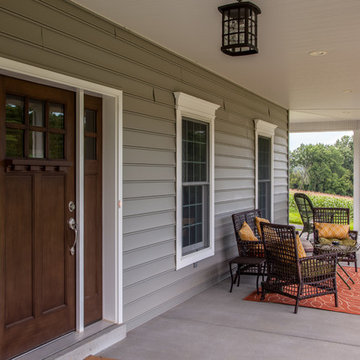
Lyndon Gehman
Photo of a large traditional front veranda in Philadelphia with concrete slabs and a roof extension.
Photo of a large traditional front veranda in Philadelphia with concrete slabs and a roof extension.
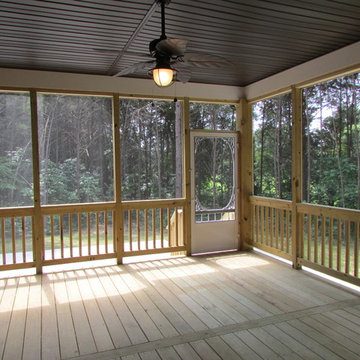
Large screened porch with dual exits leading to the patio and wooded yard
Design ideas for a large rustic back screened veranda in Other with concrete slabs and a roof extension.
Design ideas for a large rustic back screened veranda in Other with concrete slabs and a roof extension.
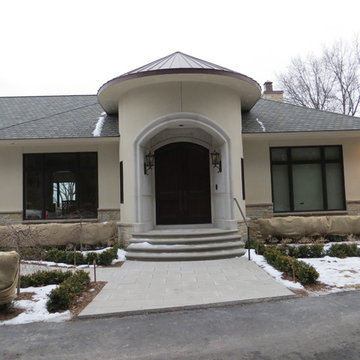
Bosco building General Contractor
Inspiration for a medium sized contemporary front veranda in Detroit with concrete slabs and a roof extension.
Inspiration for a medium sized contemporary front veranda in Detroit with concrete slabs and a roof extension.
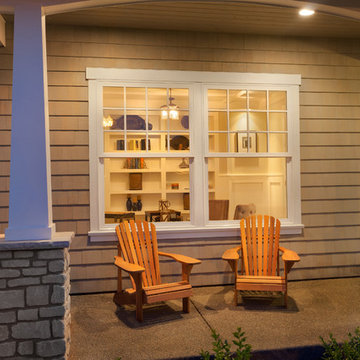
Justin Krug
Photo of a traditional veranda in Vancouver with concrete slabs and a roof extension.
Photo of a traditional veranda in Vancouver with concrete slabs and a roof extension.
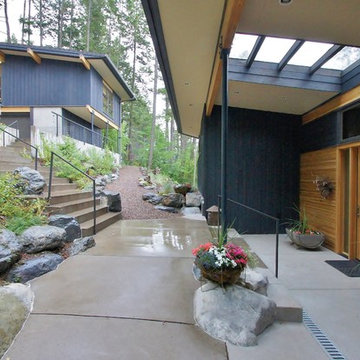
walkway and atv path from garage to font door
Photo of a contemporary veranda in Seattle with concrete slabs and a roof extension.
Photo of a contemporary veranda in Seattle with concrete slabs and a roof extension.
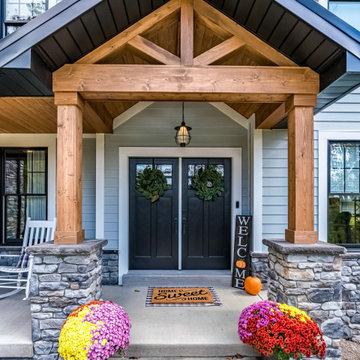
front porch
This is an example of a large traditional front veranda in Other with concrete slabs and a roof extension.
This is an example of a large traditional front veranda in Other with concrete slabs and a roof extension.
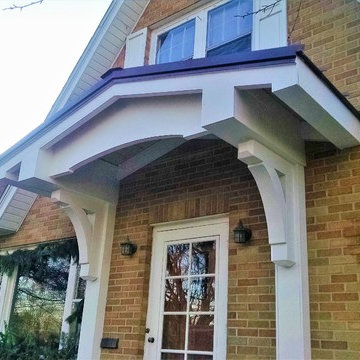
Our team removed the existing awning and created a beautiful new wood awning with a concealed fastener metal roof so that our clients could enjoy the outdoors.
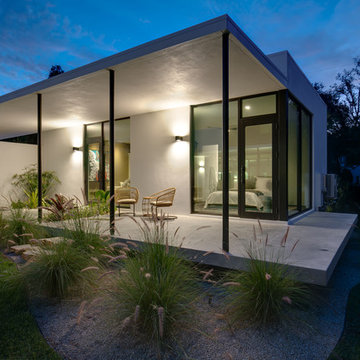
SeaThru is a new, waterfront, modern home. SeaThru was inspired by the mid-century modern homes from our area, known as the Sarasota School of Architecture.
This homes designed to offer more than the standard, ubiquitous rear-yard waterfront outdoor space. A central courtyard offer the residents a respite from the heat that accompanies west sun, and creates a gorgeous intermediate view fro guest staying in the semi-attached guest suite, who can actually SEE THROUGH the main living space and enjoy the bay views.
Noble materials such as stone cladding, oak floors, composite wood louver screens and generous amounts of glass lend to a relaxed, warm-contemporary feeling not typically common to these types of homes.
Photos by Ryan Gamma Photography
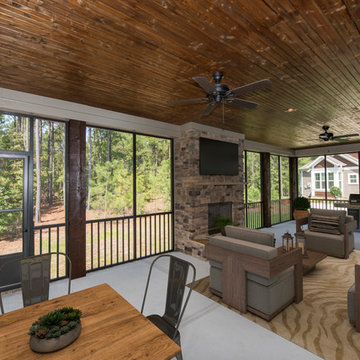
This stunning facade commands attention from all passersby with its exquisite details. The E-space and breakfast areas allow everyone to be near the kitchen without interfering with meal preparation. Perfect for summer cookouts, the porch and patio provide a place to relax, while the screen porch with outdoor grille and fireplace permits outdoor fun. The great room is open to the foyer and dining room, and adjacent to the study/bedroom. Ceiling treatments accent all three rooms, granting striking detail to each. Two additional bedrooms, each with their own bath, are in a wing of their own for privacy. The master suite sits behind the garage on the opposite side of the home. With a bayed sitting area and tray ceiling, the master bedroom is luxurious. A large corner shower is the highlight to the master bath, and two spacious walk-in closets are an added treat.
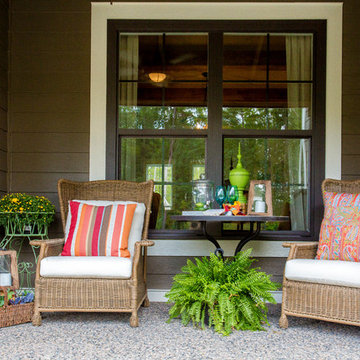
Outdoor seating area with pops of color and greenery. To see more of the Lane floor plan visit: www.gomsh.com/the-lane
Photo by: Bryan Chavez
Inspiration for a small traditional front veranda in Richmond with a potted garden, concrete slabs and a roof extension.
Inspiration for a small traditional front veranda in Richmond with a potted garden, concrete slabs and a roof extension.
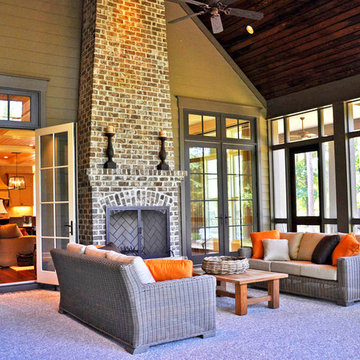
McManus Photography
Medium sized traditional back veranda in Charleston with a fire feature, a roof extension and concrete slabs.
Medium sized traditional back veranda in Charleston with a fire feature, a roof extension and concrete slabs.
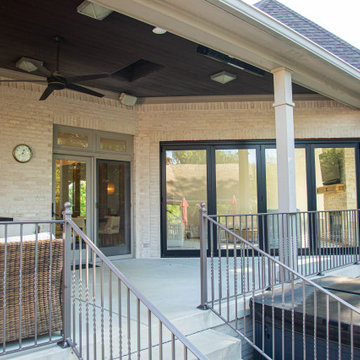
The back porch also received updates including a new wall of sliding glass.
Inspiration for a large back metal railing veranda in Indianapolis with concrete slabs and a roof extension.
Inspiration for a large back metal railing veranda in Indianapolis with concrete slabs and a roof extension.

Inspiration for a large classic front mixed railing veranda in Minneapolis with with columns, concrete slabs and a roof extension.
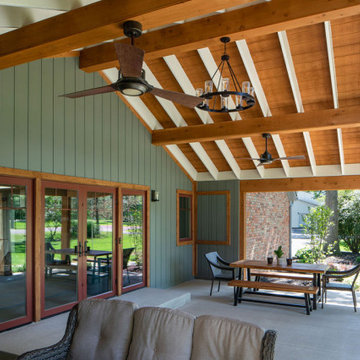
Design ideas for a rustic front wood railing veranda in Columbus with concrete slabs and a roof extension.
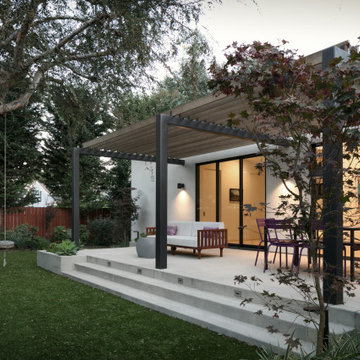
This is an example of a contemporary back veranda in Los Angeles with concrete slabs and a pergola.
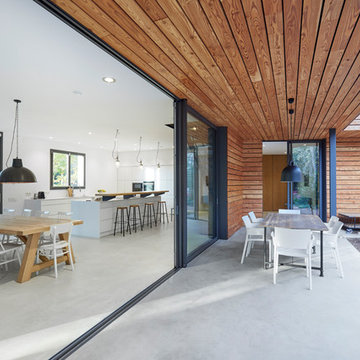
STARP ESTUDI
This is an example of a contemporary veranda in Other with concrete slabs and a roof extension.
This is an example of a contemporary veranda in Other with concrete slabs and a roof extension.
7