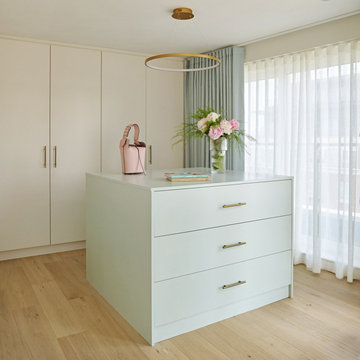Wardrobe with All Styles of Cabinet Ideas and Designs
Refine by:
Budget
Sort by:Popular Today
1 - 20 of 42,211 photos
Item 1 of 2

The dressing had to be spacious and, of course, with plenty of storage. Since we dressed all wardrobes in the house, we chose to dress this dressing room as well.

Smoked oak framed bespoke doors with linen panels for the master suite dressing room. Foreground shows bathroom floor tile.
Medium sized scandi gender neutral built-in wardrobe in Wiltshire with recessed-panel cabinets, medium wood cabinets, terracotta flooring and grey floors.
Medium sized scandi gender neutral built-in wardrobe in Wiltshire with recessed-panel cabinets, medium wood cabinets, terracotta flooring and grey floors.

This is an example of a medium sized classic gender neutral walk-in wardrobe in London with recessed-panel cabinets, blue cabinets, medium hardwood flooring, brown floors and a coffered ceiling.

Photo of a large traditional walk-in wardrobe for women in Surrey with recessed-panel cabinets and carpet.
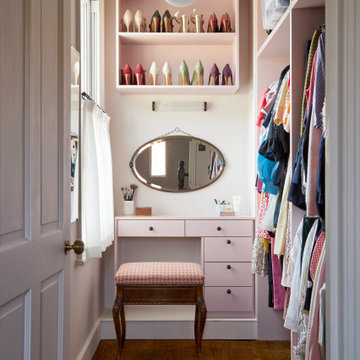
Dressing room of dreams! Bespoke fitted joinery in Confetti Pink, with cafe curtain and a vintage mirror. The stool is a vintage piano stool reupholstered with a rich Dedar fabric. The lovely light over the mirror is from Original BTC.

The Island cabinet features solid Oak drawers internally with the top drawers lit for ease of use. Some clever storage here for Dressing room favourites.

Classic gender neutral dressing room in London with shaker cabinets, green cabinets, carpet, beige floors and a vaulted ceiling.

Photo byAngie Seckinger
Small walk-in designed for maximum use of space. Custom accessory storage includes double-decker jewelry drawer with velvet inserts, Maple pull-outs behind door for necklaces & scarves, vanity area with mirror, slanted shoe shelves, valet rods & hooks.

We gave this rather dated farmhouse some dramatic upgrades that brought together the feminine with the masculine, combining rustic wood with softer elements. In terms of style her tastes leaned toward traditional and elegant and his toward the rustic and outdoorsy. The result was the perfect fit for this family of 4 plus 2 dogs and their very special farmhouse in Ipswich, MA. Character details create a visual statement, showcasing the melding of both rustic and traditional elements without too much formality. The new master suite is one of the most potent examples of the blending of styles. The bath, with white carrara honed marble countertops and backsplash, beaded wainscoting, matching pale green vanities with make-up table offset by the black center cabinet expand function of the space exquisitely while the salvaged rustic beams create an eye-catching contrast that picks up on the earthy tones of the wood. The luxurious walk-in shower drenched in white carrara floor and wall tile replaced the obsolete Jacuzzi tub. Wardrobe care and organization is a joy in the massive walk-in closet complete with custom gliding library ladder to access the additional storage above. The space serves double duty as a peaceful laundry room complete with roll-out ironing center. The cozy reading nook now graces the bay-window-with-a-view and storage abounds with a surplus of built-ins including bookcases and in-home entertainment center. You can’t help but feel pampered the moment you step into this ensuite. The pantry, with its painted barn door, slate floor, custom shelving and black walnut countertop provide much needed storage designed to fit the family’s needs precisely, including a pull out bin for dog food. During this phase of the project, the powder room was relocated and treated to a reclaimed wood vanity with reclaimed white oak countertop along with custom vessel soapstone sink and wide board paneling. Design elements effectively married rustic and traditional styles and the home now has the character to match the country setting and the improved layout and storage the family so desperately needed. And did you see the barn? Photo credit: Eric Roth

Arch Studio, Inc. Architecture & Interiors 2018
Photo of a small country gender neutral walk-in wardrobe in San Francisco with shaker cabinets, white cabinets, light hardwood flooring and grey floors.
Photo of a small country gender neutral walk-in wardrobe in San Francisco with shaker cabinets, white cabinets, light hardwood flooring and grey floors.

Mike Kaskel
This is an example of a medium sized victorian gender neutral wardrobe in San Francisco with raised-panel cabinets, grey cabinets, carpet and beige floors.
This is an example of a medium sized victorian gender neutral wardrobe in San Francisco with raised-panel cabinets, grey cabinets, carpet and beige floors.

Utility closets are most commonly used to house your practical day-to-day appliances and supplies. Featured in a prefinished maple and white painted oak, this layout is a perfect blend of style and function.
transFORM’s bifold hinge decorative doors, fold at the center, taking up less room when opened than conventional style doors.
Thanks to a generous amount of shelving, this tall and slim unit allows you to store everyday household items in a smart and organized way.
Top shelves provide enough depth to hold your extra towels and bulkier linens. Cleaning supplies are easy to locate and arrange with our pull-out trays. Our sliding chrome basket not only matches the cabinet’s finishes but also serves as a convenient place to store your dirty dusting cloths until laundry day.
The space is maximized with smart storage features like an Elite Broom Hook, which is designed to keep long-handled items upright and out of the way.
An organized utility closet is essential to keeping things in order during your day-to-day chores. transFORM’s custom closets can provide you with an efficient layout that places everything you need within reach.
Photography by Ken Stabile
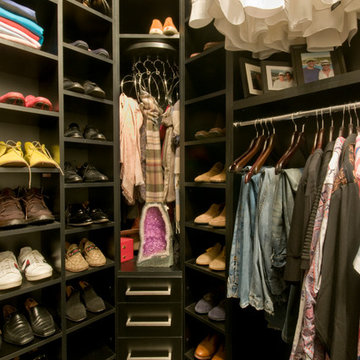
Jennifer Mortensen
Design ideas for a medium sized contemporary walk-in wardrobe for men in Minneapolis with flat-panel cabinets and dark wood cabinets.
Design ideas for a medium sized contemporary walk-in wardrobe for men in Minneapolis with flat-panel cabinets and dark wood cabinets.

Alise O'Brien Photography
Design ideas for a traditional walk-in wardrobe for men in St Louis with open cabinets, white cabinets, carpet and grey floors.
Design ideas for a traditional walk-in wardrobe for men in St Louis with open cabinets, white cabinets, carpet and grey floors.
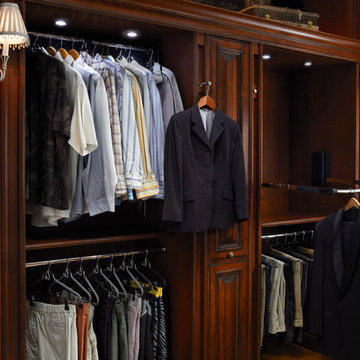
This custom-made closet/wardrobe has a dark wood finish that compliments the architectural detail in the wood.
Inspiration for a medium sized classic walk-in wardrobe for men in Houston with raised-panel cabinets and dark wood cabinets.
Inspiration for a medium sized classic walk-in wardrobe for men in Houston with raised-panel cabinets and dark wood cabinets.

Photo of a medium sized scandi gender neutral walk-in wardrobe in Other with glass-front cabinets, light wood cabinets and carpet.

Design ideas for a large modern gender neutral walk-in wardrobe in DC Metro with flat-panel cabinets, light wood cabinets, light hardwood flooring and brown floors.

home visit
Design ideas for an expansive contemporary gender neutral walk-in wardrobe in DC Metro with open cabinets, white cabinets, dark hardwood flooring and brown floors.
Design ideas for an expansive contemporary gender neutral walk-in wardrobe in DC Metro with open cabinets, white cabinets, dark hardwood flooring and brown floors.
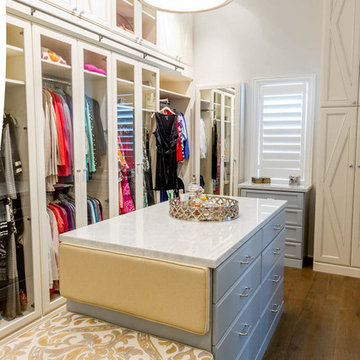
Exquisitely designed by Closet Factory Houston, this custom walk-in closet features hand-crafted, maple diamond doors that are painted in antique white and glazed in a light grey to accentuate the diamond feature. The island boasts Carrera marble tops and velvet jewelry drawer inserts.
Wardrobe with All Styles of Cabinet Ideas and Designs
1
