Wardrobe with Light Hardwood Flooring Ideas and Designs
Refine by:
Budget
Sort by:Popular Today
81 - 100 of 6,829 photos
Item 1 of 2
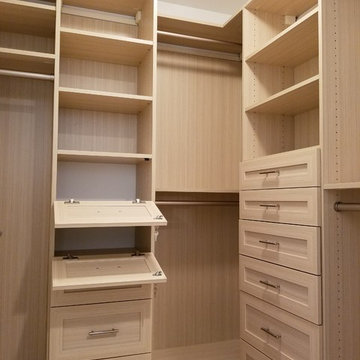
THIS SMALL WALK-IN CLOSET DONE IN ETCHED SUMMER BREEZE FINISH WITH SMALL SHAKERS DRAWERS STYLE FEATURE A LONG HANGING AREA AND PLENTY OF REGULAR HANGING. 11 DRAWERS INCLUDING TWO JEWELRY DRAWERS WITH JEWELRY INSERTS, TWO TILT-OUT DRAWERS FACES WITH LOCKS TO KEEP VALUABLES.
THIS CLOSET WITH IT'S PREVIOUS SETTING (ROD AND SHELF) HELD LESS THAN 10 FEET HANGING, THIS DESIGN WILL ALLOW APPROX 12 FEET OF HANGING ALONE, THE ADJUSTABLE SHELVING FOR FOLDED ITEMS, HANDBAGS AND HATS STORAGE AND PLENTY OF DRAWERS KEEPING SMALLER AND LARGER GARMENTS NEAT AND ORGANIZED
DETAILS:
*Shaker Small faces
*Full extension ball bearing slide - for all drawers
*Satin Nickel Bar Pull #H709 - for all handles
*Garment rod: Satin Nickel
PHOTOS TAKEN BY BEN AVIRAM
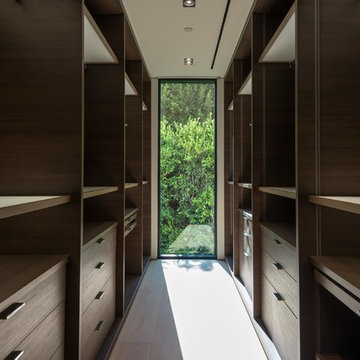
Photography by Matthew Momberger
Inspiration for a small modern gender neutral walk-in wardrobe in Los Angeles with open cabinets, dark wood cabinets, light hardwood flooring and beige floors.
Inspiration for a small modern gender neutral walk-in wardrobe in Los Angeles with open cabinets, dark wood cabinets, light hardwood flooring and beige floors.
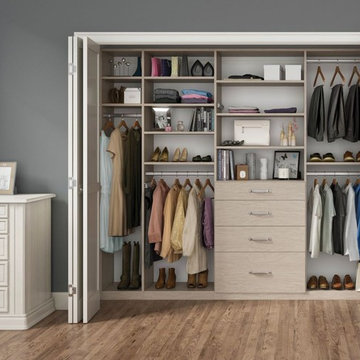
Inspiration for a medium sized classic standard wardrobe for women in San Diego with open cabinets and light hardwood flooring.
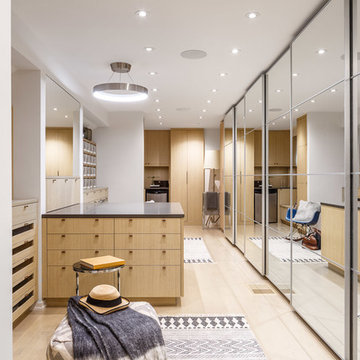
Design & Supply: Astro Design Center (Ottawa, ON)
Photo Credit: Doublespace Photography
Downsview Cabinetry
The goal of the new design was to make the space feel as large as possible, create plenty of dresser and closet space, and have enough room to lounge.
Products available through Astro
(Fantini Rubinetti, Wetstyle & more)
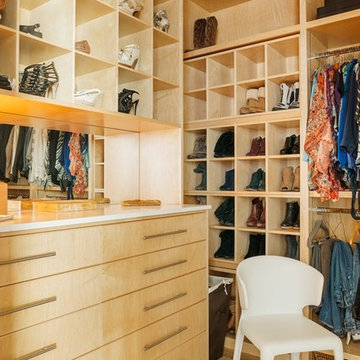
Benjamin Hill Photography
Inspiration for a small contemporary walk-in wardrobe for women in Houston with open cabinets, light wood cabinets and light hardwood flooring.
Inspiration for a small contemporary walk-in wardrobe for women in Houston with open cabinets, light wood cabinets and light hardwood flooring.
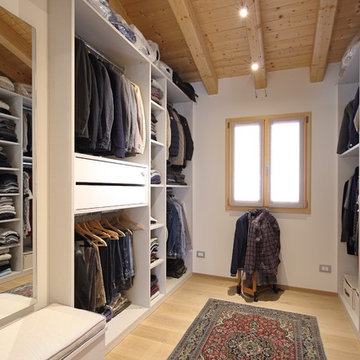
HAY interiors
Photo of a contemporary walk-in wardrobe for men in Venice with white cabinets, light hardwood flooring, beige floors and open cabinets.
Photo of a contemporary walk-in wardrobe for men in Venice with white cabinets, light hardwood flooring, beige floors and open cabinets.
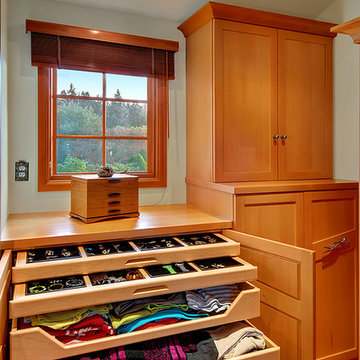
Aimee Chase
Photo of a small eclectic dressing room for women in Seattle with shaker cabinets, light wood cabinets and light hardwood flooring.
Photo of a small eclectic dressing room for women in Seattle with shaker cabinets, light wood cabinets and light hardwood flooring.
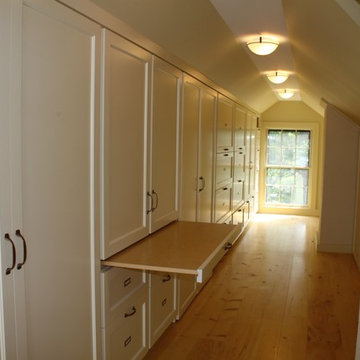
RDS
Design ideas for a small traditional gender neutral walk-in wardrobe in Portland Maine with white cabinets and light hardwood flooring.
Design ideas for a small traditional gender neutral walk-in wardrobe in Portland Maine with white cabinets and light hardwood flooring.
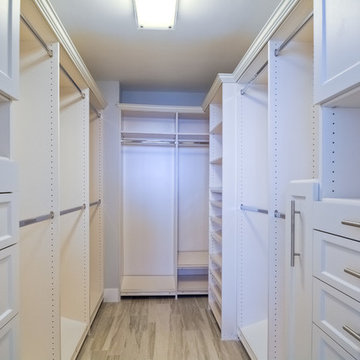
This is an example of a small coastal gender neutral walk-in wardrobe in San Diego with white cabinets, light hardwood flooring and recessed-panel cabinets.
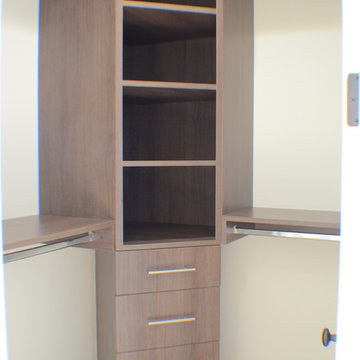
Closet of this new home construction included the installation of closet shelves and cabinets and light hardwood flooring.
Photo of a small traditional gender neutral walk-in wardrobe in Los Angeles with open cabinets, brown cabinets, light hardwood flooring and brown floors.
Photo of a small traditional gender neutral walk-in wardrobe in Los Angeles with open cabinets, brown cabinets, light hardwood flooring and brown floors.

Modern Farmhouse interior design by Lindye Galloway Design. Built in closet with barn doors and leather hardware drawer pulls.
Inspiration for a medium sized country gender neutral standard wardrobe in Orange County with shaker cabinets, white cabinets and light hardwood flooring.
Inspiration for a medium sized country gender neutral standard wardrobe in Orange County with shaker cabinets, white cabinets and light hardwood flooring.
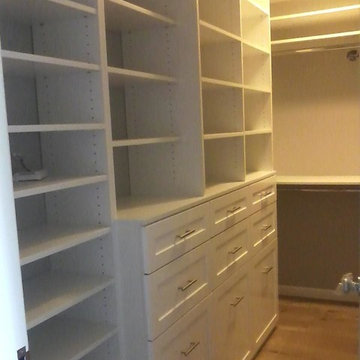
Walk-in white melamine closet with shaker drawer-fronts in brownstone in Brooklyn. Three separate hamper drawers included.
Inspiration for a small contemporary gender neutral walk-in wardrobe in New York with shaker cabinets, white cabinets and light hardwood flooring.
Inspiration for a small contemporary gender neutral walk-in wardrobe in New York with shaker cabinets, white cabinets and light hardwood flooring.
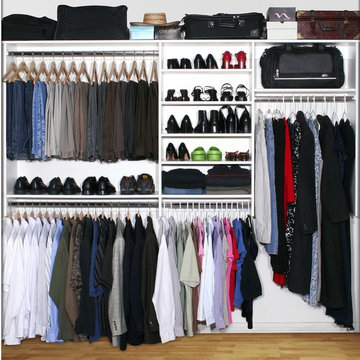
This is an example of a medium sized traditional gender neutral standard wardrobe in Phoenix with open cabinets, white cabinets and light hardwood flooring.
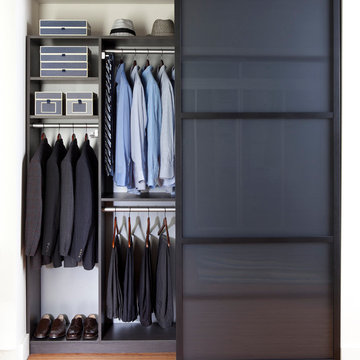
This custom Reach-In Closet in ¾” Espresso melamine with brushed aluminum accents offers options that increase storage and make the closet’s contents easy to see. Our sectional aluminum sliding doors are in a black finish with smoked frosted glass. Sliding doors create a sleek and functional way to access your belongings, proving that even compact spaces can have a modern and stylish look. At transFORM, we offer a variety of glass frame and finishes, glass types, door designs and accessories. Our designers will work with you to create made-to-measure custom sliding doors or room dividers for you space. Other options featured include double and tall hanging, interior LED lighting, LED sensor drawer lights, drawers and velvet jewelry inserts. Double-rod closets are intended to be used for hanging shirts and pants. Custom LED lighting, accents and illuminates this custom design. Our energy efficient lighting options are the latest technology available to make your built-in home storage more unique, user-friendly and accommodating.

Our client initially asked us to assist with selecting materials and designing a guest bath for their new Tucson home. Our scope of work progressively expanded into interior architecture and detailing, including the kitchen, baths, fireplaces, stair, custom millwork, doors, guardrails, and lighting for the residence – essentially everything except the furniture. The home is loosely defined by a series of thick, parallel walls supporting planar roof elements floating above the desert floor. Our approach was to not only reinforce the general intentions of the architecture but to more clearly articulate its meaning. We began by adopting a limited palette of desert neutrals, providing continuity to the uniquely differentiated spaces. Much of the detailing shares a common vocabulary, while numerous objects (such as the elements of the master bath – each operating on their own terms) coalesce comfortably in the rich compositional language.
Photo Credit: William Lesch

Photo of a large contemporary gender neutral dressing room in Atlanta with flat-panel cabinets, light wood cabinets, light hardwood flooring, brown floors and feature lighting.
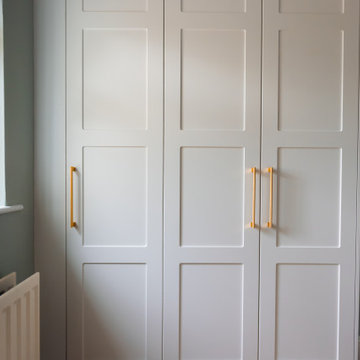
Autograph is a range that ads a touch of personality to any space. With many styles of shaker doors, & a refined selection of colours… we’re confident you’ll love your new wardrobes!
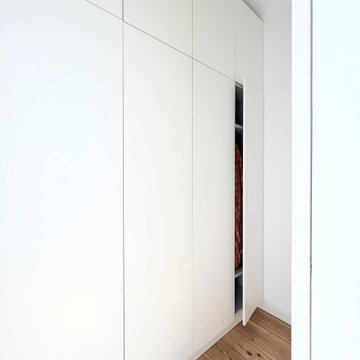
Inspiration for a small contemporary gender neutral built-in wardrobe in Berlin with flat-panel cabinets, white cabinets, light hardwood flooring and brown floors.
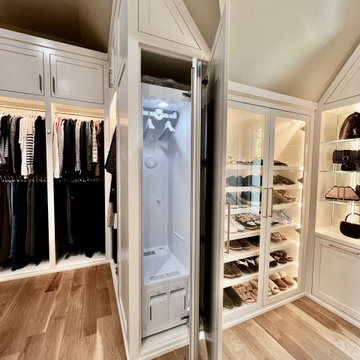
Built right below the pitched roof line, we turned this challenging closet into a beautiful walk-in sanctuary. It features tall custom cabinetry with a shaker profile, built in shoe units behind glass inset doors and two handbag display cases. A long island with 15 drawers and another built-in dresser provide plenty of storage. A steamer unit is built behind a mirrored door.
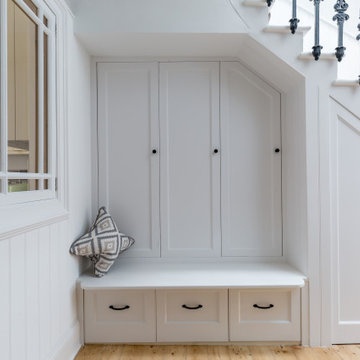
This is an example of a traditional gender neutral built-in wardrobe in Edinburgh with recessed-panel cabinets, white cabinets and light hardwood flooring.
Wardrobe with Light Hardwood Flooring Ideas and Designs
5