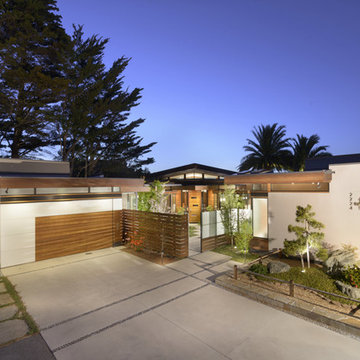White Contemporary House Exterior Ideas and Designs
Refine by:
Budget
Sort by:Popular Today
101 - 120 of 16,875 photos
Item 1 of 3
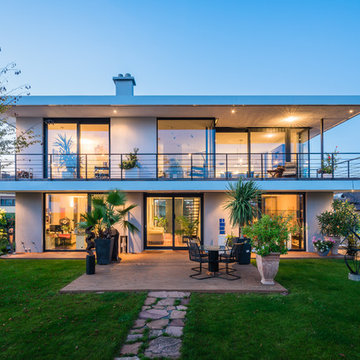
Kristof Lemp
Design ideas for a white and medium sized contemporary two floor glass house exterior in Frankfurt with a flat roof.
Design ideas for a white and medium sized contemporary two floor glass house exterior in Frankfurt with a flat roof.
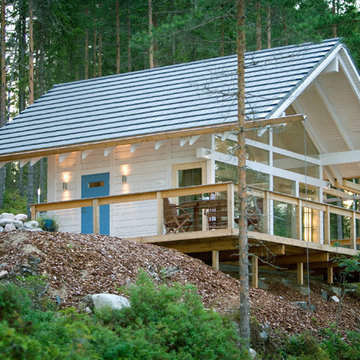
Inspiration for a white and small contemporary bungalow house exterior in Hamburg with wood cladding and a pitched roof.
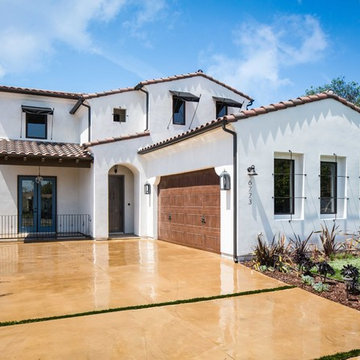
Photography by Mike Kelly
Inspiration for a large and white contemporary two floor render house exterior in Los Angeles.
Inspiration for a large and white contemporary two floor render house exterior in Los Angeles.
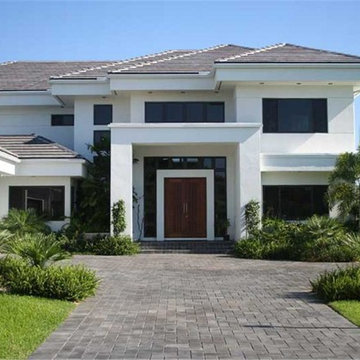
A grand covered entry is sure to make an impression on guests arriving at this contemporary Florida-style home. The generous three-car garage provides ample storage.
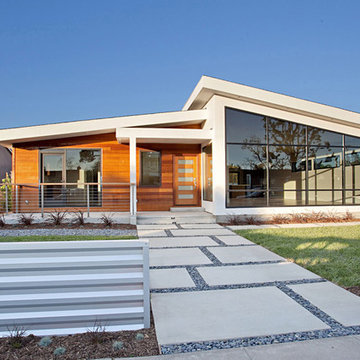
Design ideas for a large and white contemporary bungalow house exterior in Orange County with wood cladding.
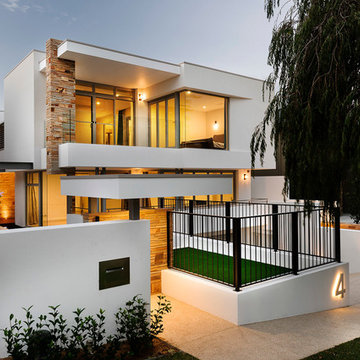
Design ideas for a white contemporary two floor house exterior in Perth with a flat roof.
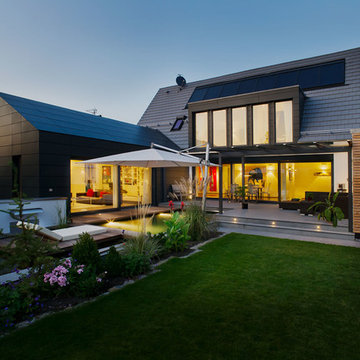
UWE MÜHLHÄUSSER PHOTOGRAPHY
Design ideas for a medium sized and white contemporary two floor house exterior in Nuremberg with a pitched roof.
Design ideas for a medium sized and white contemporary two floor house exterior in Nuremberg with a pitched roof.
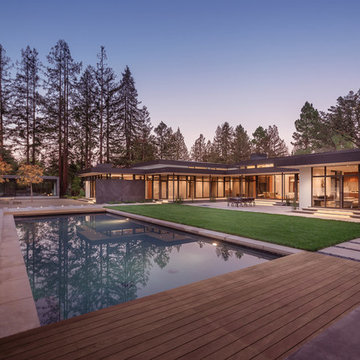
Atherton has many large substantial homes - our clients purchased an existing home on a one acre flag-shaped lot and asked us to design a new dream home for them. The result is a new 7,000 square foot four-building complex consisting of the main house, six-car garage with two car lifts, pool house with a full one bedroom residence inside, and a separate home office /work out gym studio building. A fifty-foot swimming pool was also created with fully landscaped yards.
Given the rectangular shape of the lot, it was decided to angle the house to incoming visitors slightly so as to more dramatically present itself. The house became a classic u-shaped home but Feng Shui design principals were employed directing the placement of the pool house to better contain the energy flow on the site. The main house entry door is then aligned with a special Japanese red maple at the end of a long visual axis at the rear of the site. These angles and alignments set up everything else about the house design and layout, and views from various rooms allow you to see into virtually every space tracking movements of others in the home.
The residence is simply divided into two wings of public use, kitchen and family room, and the other wing of bedrooms, connected by the living and dining great room. Function drove the exterior form of windows and solid walls with a line of clerestory windows which bring light into the middle of the large home. Extensive sun shadow studies with 3D tree modeling led to the unorthodox placement of the pool to the north of the home, but tree shadow tracking showed this to be the sunniest area during the entire year.
Sustainable measures included a full 7.1kW solar photovoltaic array technically making the house off the grid, and arranged so that no panels are visible from the property. A large 16,000 gallon rainwater catchment system consisting of tanks buried below grade was installed. The home is California GreenPoint rated and also features sealed roof soffits and a sealed crawlspace without the usual venting. A whole house computer automation system with server room was installed as well. Heating and cooling utilize hot water radiant heated concrete and wood floors supplemented by heat pump generated heating and cooling.
A compound of buildings created to form balanced relationships between each other, this home is about circulation, light and a balance of form and function. Photo by John Sutton Photography.
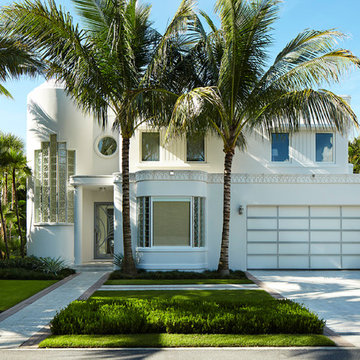
Design ideas for a white contemporary two floor render house exterior in Miami with a flat roof.
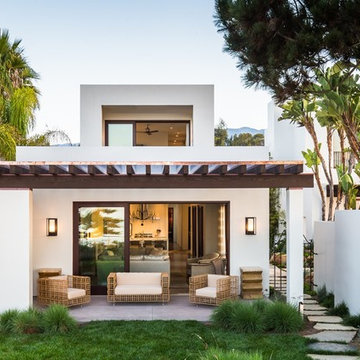
Ciro Coelho
Design ideas for a white contemporary two floor render house exterior in Santa Barbara with a flat roof.
Design ideas for a white contemporary two floor render house exterior in Santa Barbara with a flat roof.
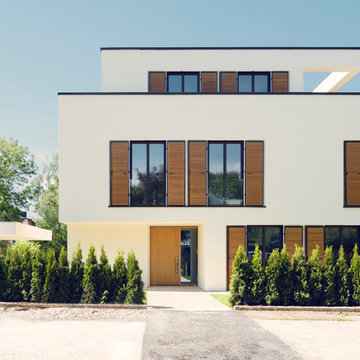
Fotograf: Florian Holzherr
This is an example of a large and white contemporary house exterior in Munich with three floors and a flat roof.
This is an example of a large and white contemporary house exterior in Munich with three floors and a flat roof.
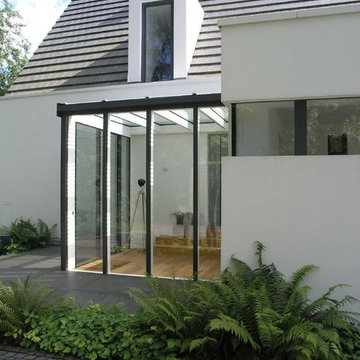
Jensen landschaftsarchitekten
This is an example of a medium sized and white contemporary two floor house exterior in Bremen.
This is an example of a medium sized and white contemporary two floor house exterior in Bremen.
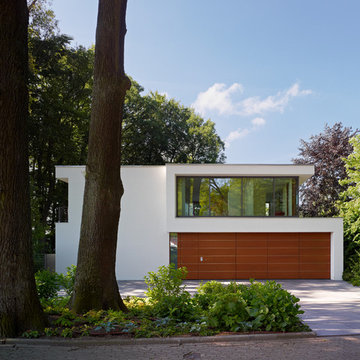
This is an example of a large and white contemporary two floor house exterior in Stuttgart with a flat roof.
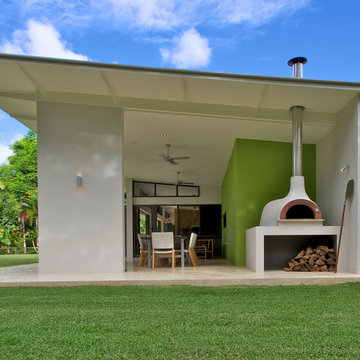
David Taylor
Design ideas for a large and white contemporary bungalow concrete house exterior in Sydney with a lean-to roof.
Design ideas for a large and white contemporary bungalow concrete house exterior in Sydney with a lean-to roof.
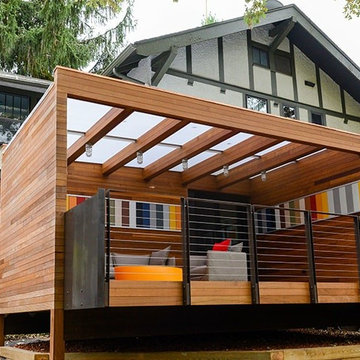
This angle shows the transparent roof to allow natural light into the space
This is an example of a medium sized and white contemporary bungalow detached house in Other with wood cladding and a flat roof.
This is an example of a medium sized and white contemporary bungalow detached house in Other with wood cladding and a flat roof.
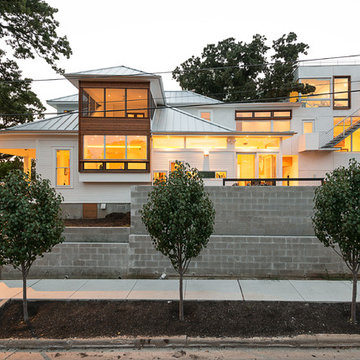
Landscaping gave the street view a more modern appearance.
Photo: Ryan Farnau
This is an example of a white and large contemporary split-level detached house in Austin with a hip roof, mixed cladding and a metal roof.
This is an example of a white and large contemporary split-level detached house in Austin with a hip roof, mixed cladding and a metal roof.
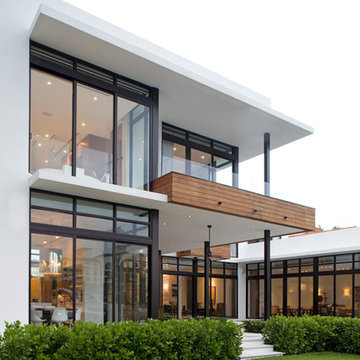
Toward the rear of the house interior spaces look into the outdoor spaces, connecting them through views. The interior kitchen has a visual connection with the outdoor dining area leading people into the shaded outdoor spaces.
Robin Hill

Casey Dunn- Dunn Photography
Inspiration for a white contemporary bungalow house exterior in Austin.
Inspiration for a white contemporary bungalow house exterior in Austin.
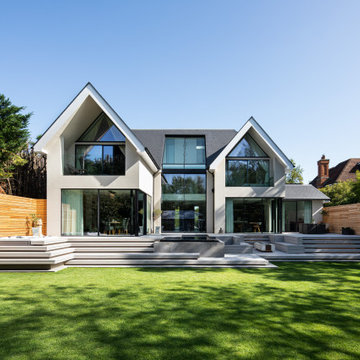
Photo of a white contemporary two floor detached house in Surrey with a pitched roof and a grey roof.
White Contemporary House Exterior Ideas and Designs
6
